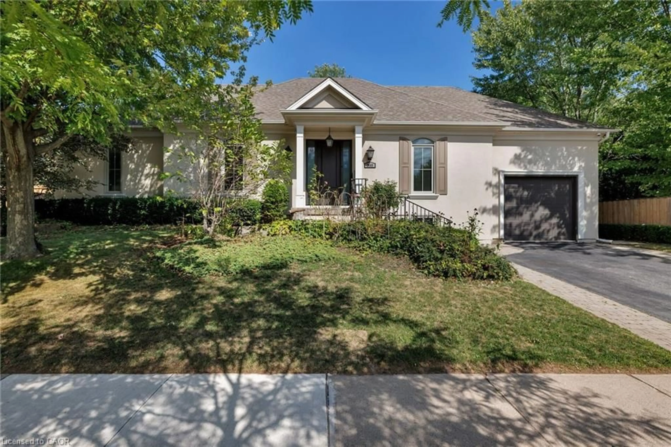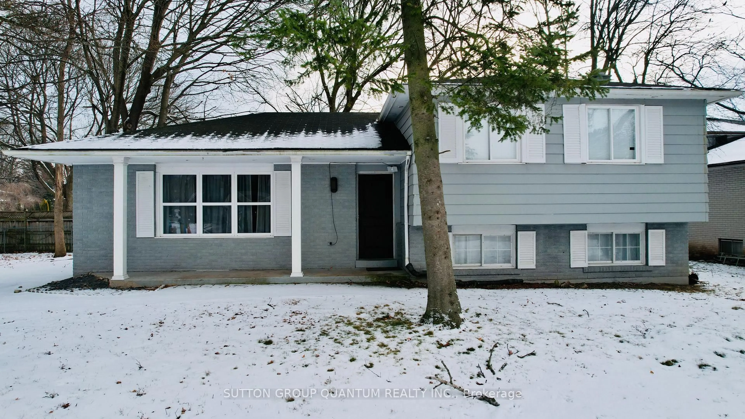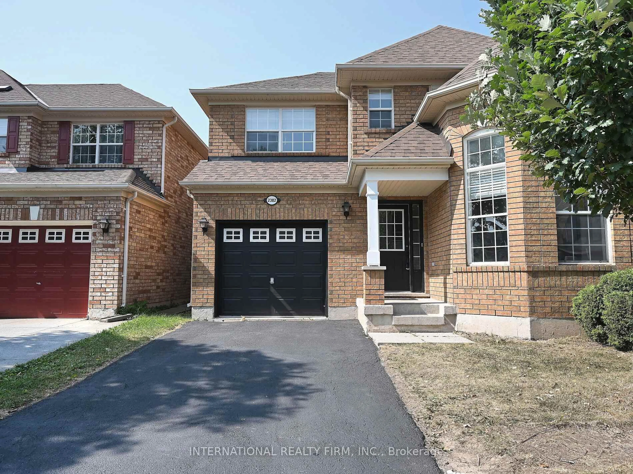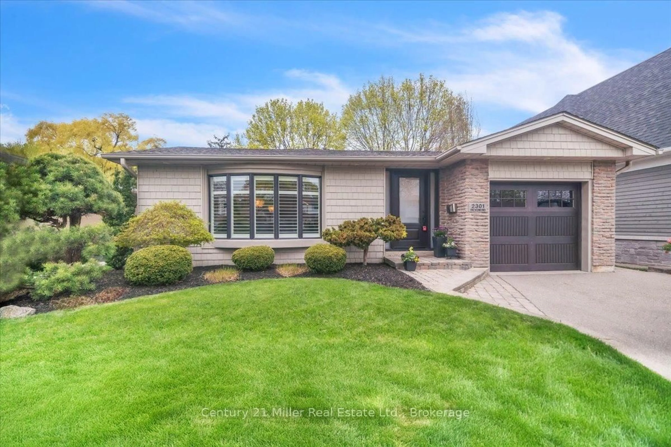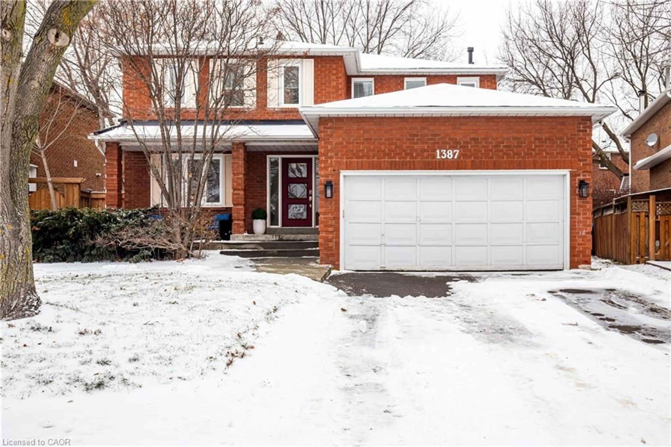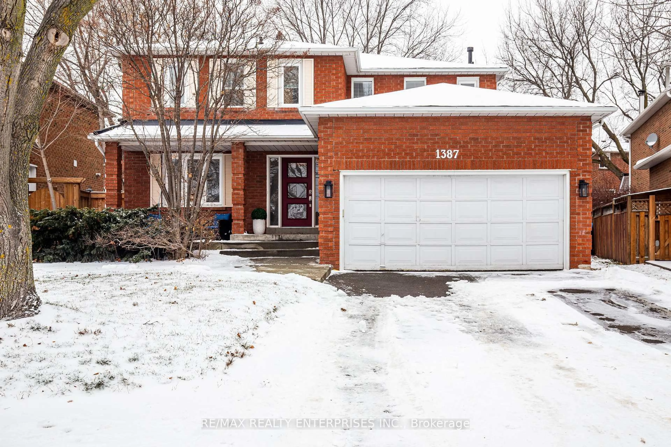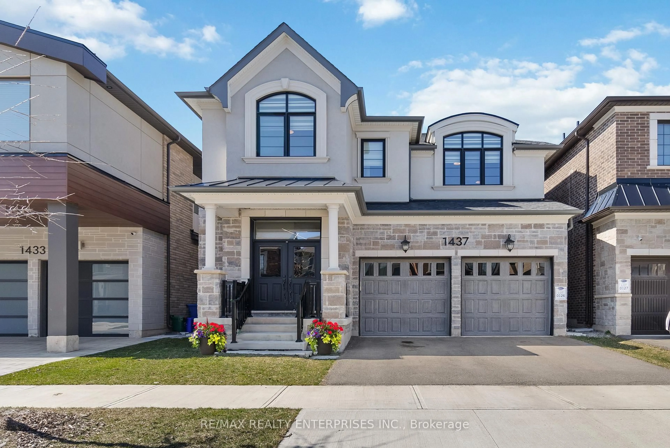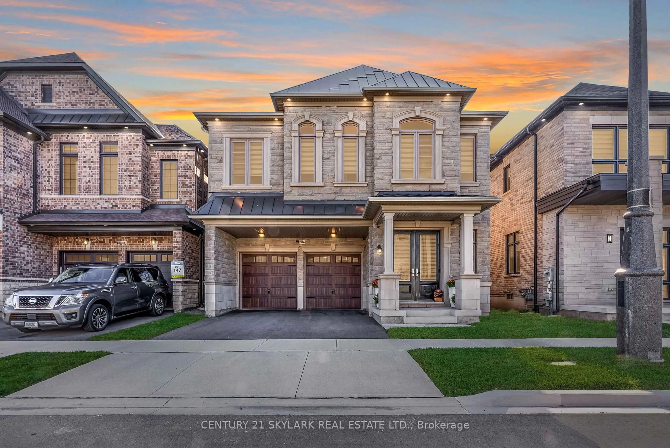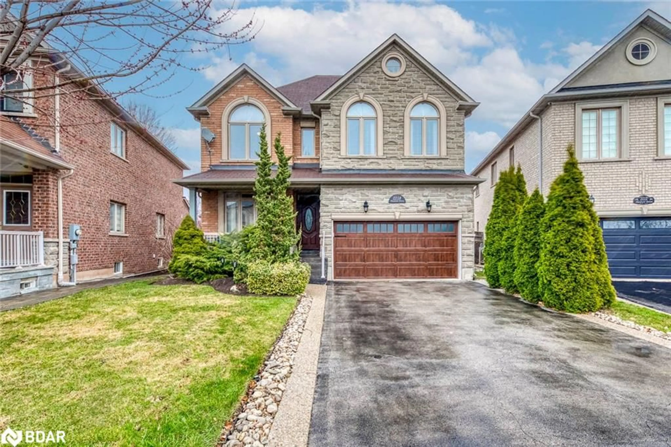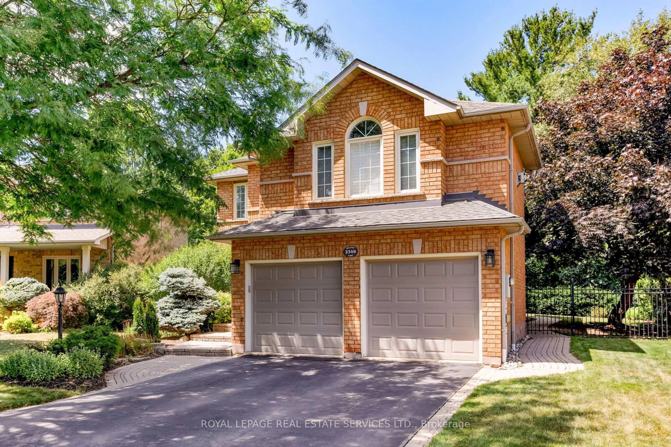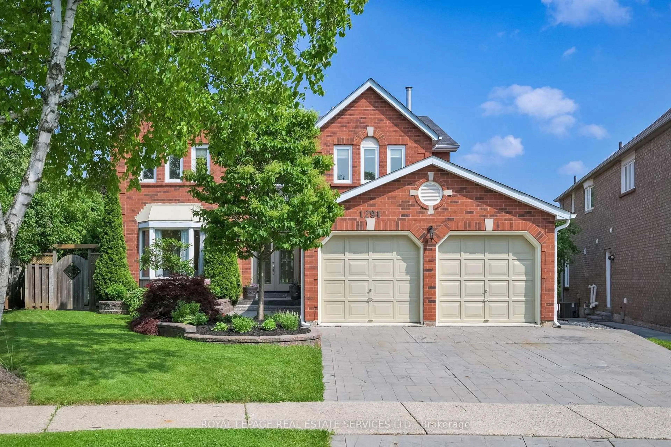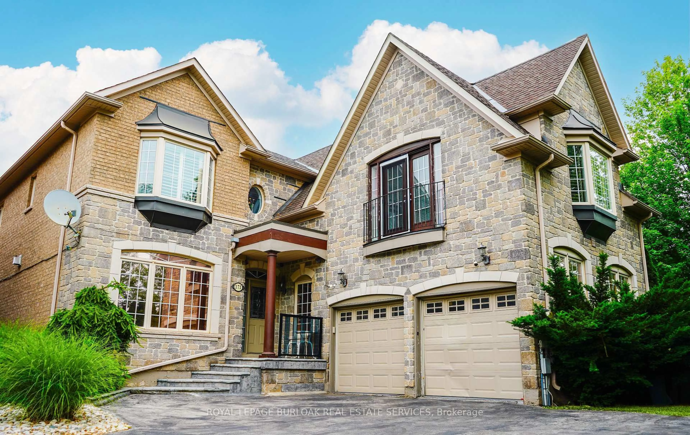Welcome to 455 Canterbury Crescent - nestled in one of Oakville's Most Sought After Neighborhoods. Tucked away on a serene tree-lined crescent in the heart of Oakville. 455 Canterbury Crescent offers a great opportunity to live in a community with charm. This residence sits on one of the most coveted streets in the area - known for its quiet, family-friendly atmosphere, mature trees, & beautiful homes. Canterbury Crescent is part of a tight knit enclave where neighbours take pride in their properties, children still play safely in front yards & ride bikes down the quiet street. Just steps away, you'll find lush parks, top-rated schools ( Oakville Trafalgar High & EJ James Schools ), & scenic walking trails that wind through the surrounding greenspace - all while being moments from the vibrant amenities of Kerr Village, Downtown Oakville, & the Lakeshore. The large front and backyard may especially appeal to gardeners. Whether you're looking to raise a family, enjoy a peaceful retreat, downsize, or invest as an investor in a premier Oakville address, this location delivers - with it's warm sense of community & a setting that offers both tranquility & convenience, 455 Canterbury Crescent is more than a home - it's a lifestyle. CALLING ALL motivated Builders build investors invest renovation renovate fixer upper fixerupper rebuild estate asis whereis
Inclusions: All ELF's, all appliances in as is condition. ( Stove missing burner handles, and dryer not working )
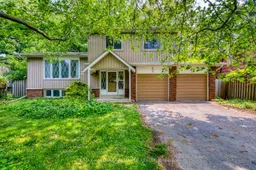 32
32

