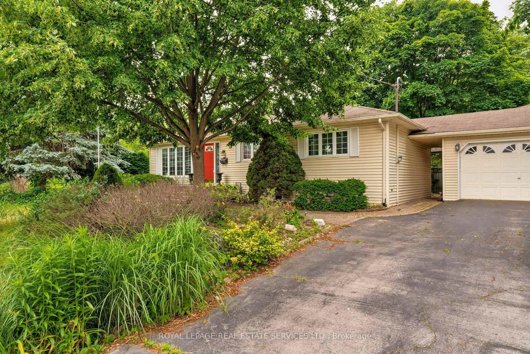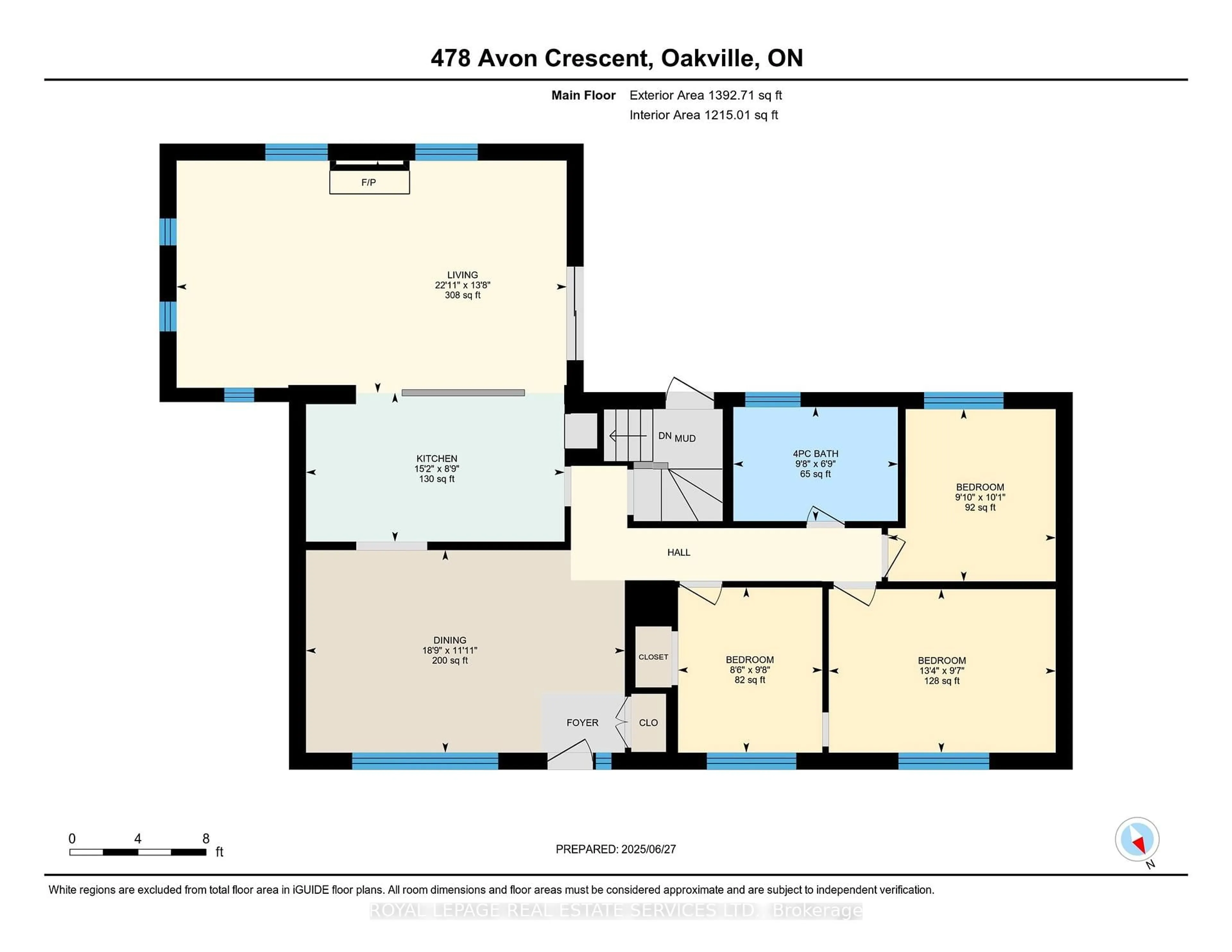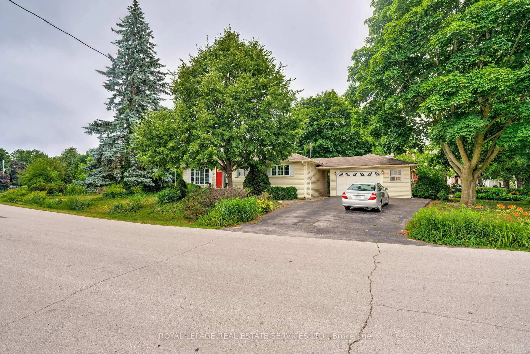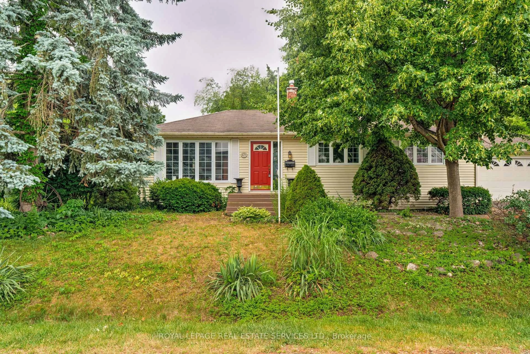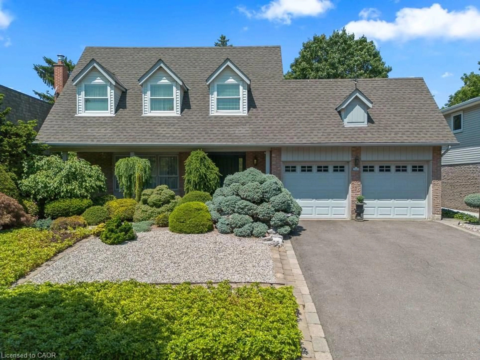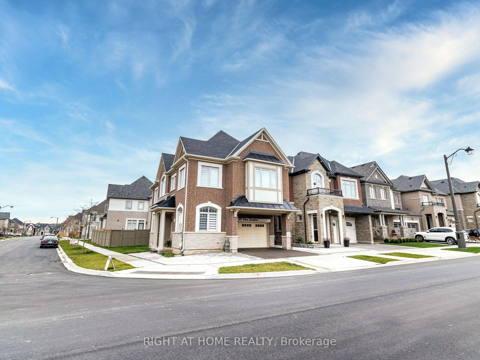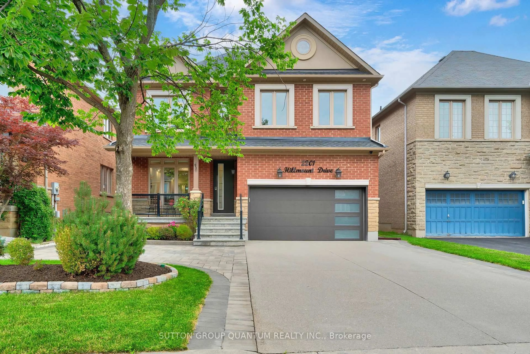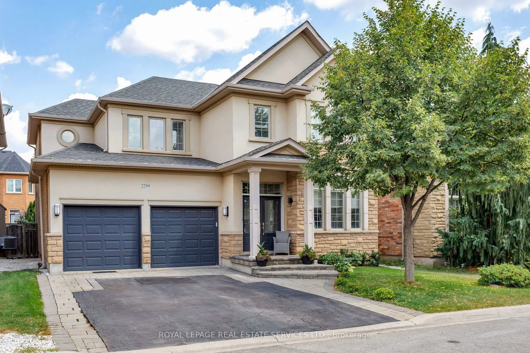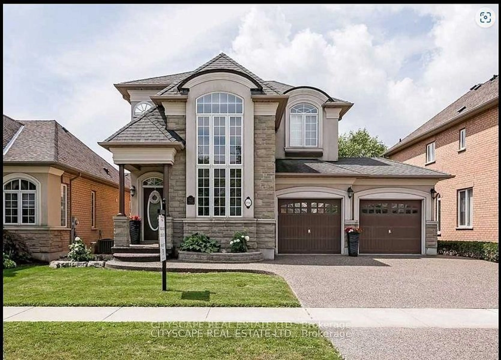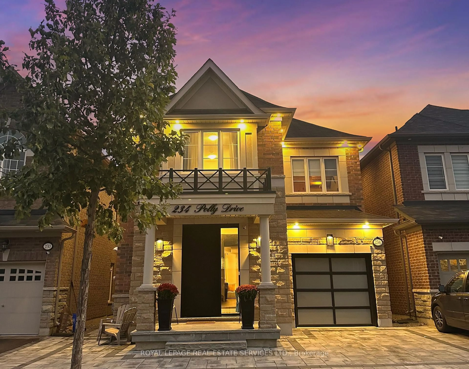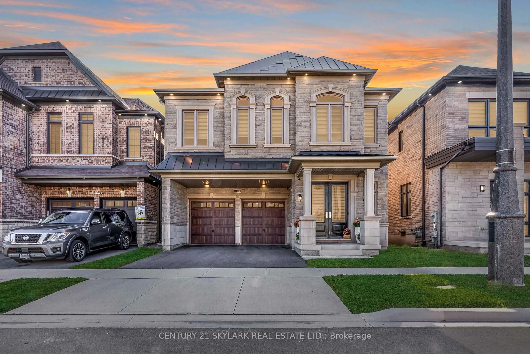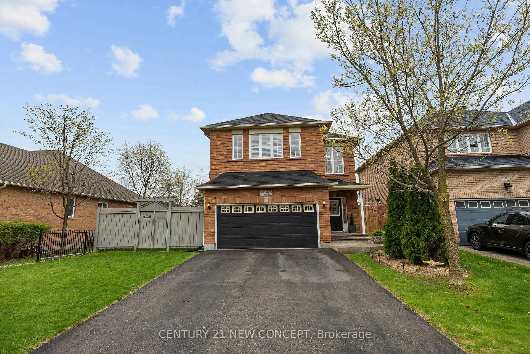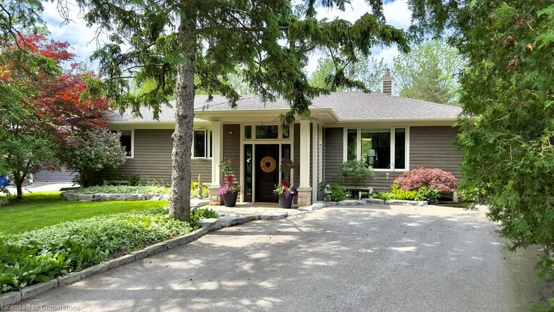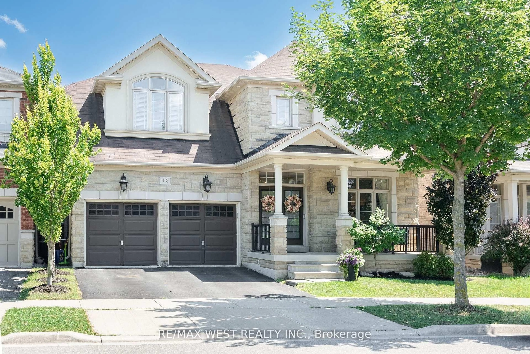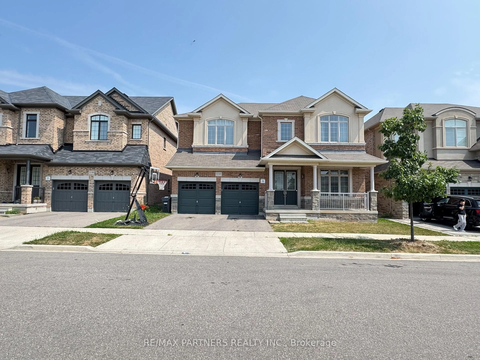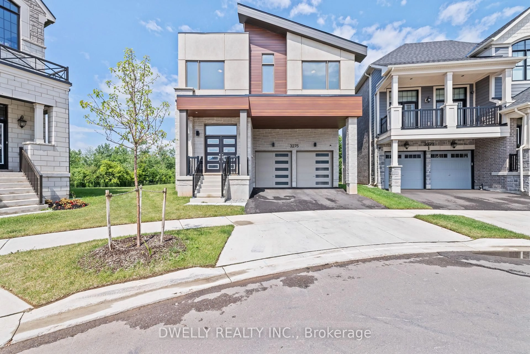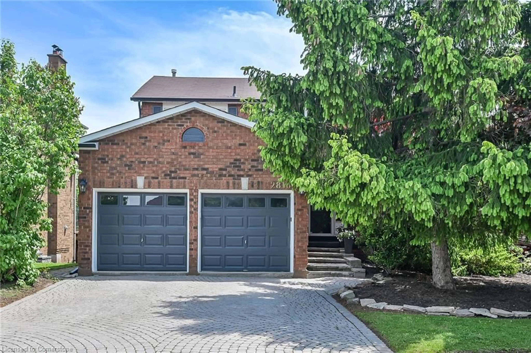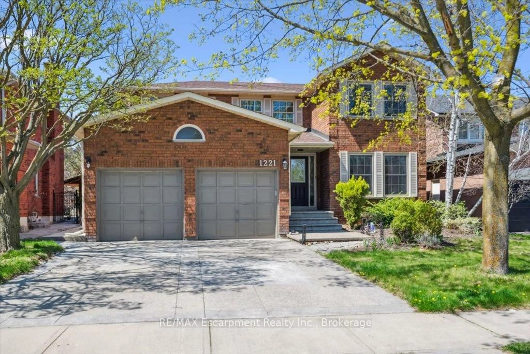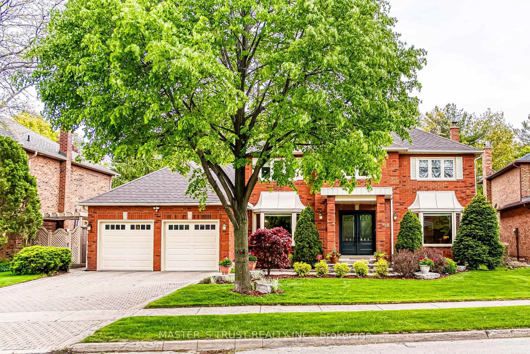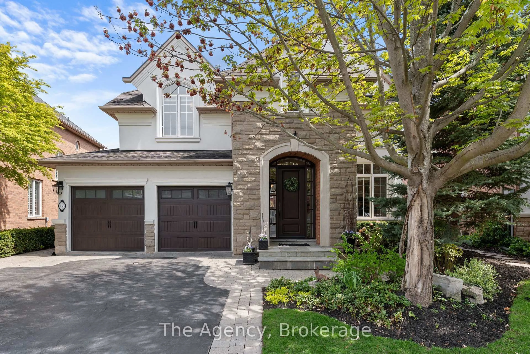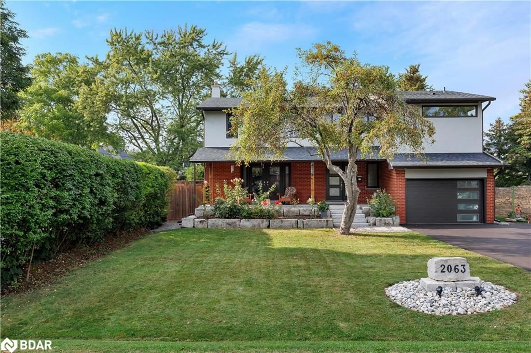478 Avon Cres, Oakville, Ontario L6J 2T4
Contact us about this property
Highlights
Estimated valueThis is the price Wahi expects this property to sell for.
The calculation is powered by our Instant Home Value Estimate, which uses current market and property price trends to estimate your home’s value with a 90% accuracy rate.Not available
Price/Sqft$1,260/sqft
Monthly cost
Open Calculator

Curious about what homes are selling for in this area?
Get a report on comparable homes with helpful insights and trends.
+7
Properties sold*
$2.4M
Median sold price*
*Based on last 30 days
Description
Fabulous opportunity in highly-desirable Morrison area of SouthEast Oakville. Situated on a 9,009 sqft lot on a gorgeous street, this bungalow is ideal for renovation or building your dream home. The irregular shaped lot is approximately 107.85ft x 43.20ft x 24.08ft x 125.20ft x 97.33ft, with RL3-0 zoning. The main floor has a formal dining room, kitchen with centre island and breakfast bar that opens to the spacious living room with gas fireplace and walk-out to the back deck. There are also 3 bedrooms on this level (one is currently used as a closet) all with hardwood floors, and a 4pc main bath. The basement is finished with a rec room, bar, 2 bedrooms, 3pc bath, laundry room and large utility room. There is a detached garage and parking for 4 cars in the double driveway. The backyard has a wood deck and natural gas hookup for the BBQ. Don't miss your chance to live in one of Oakville's most sought-after neighbourhoods close to top-rated schools, parks, Lake Ontario and more.
Property Details
Interior
Features
Main Floor
Primary
4.06 x 2.93Hardwood Floor
Dining
5.71 x 3.63hardwood floor / Crown Moulding
Kitchen
4.63 x 2.67Tile Floor / Crown Moulding / Stainless Steel Appl
Living
6.99 x 4.16hardwood floor / Gas Fireplace / W/O To Deck
Exterior
Features
Parking
Garage spaces 1
Garage type Detached
Other parking spaces 4
Total parking spaces 5
Property History
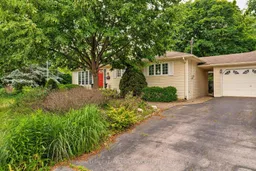 50
50