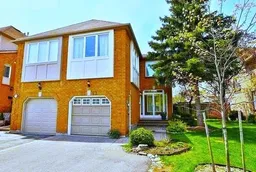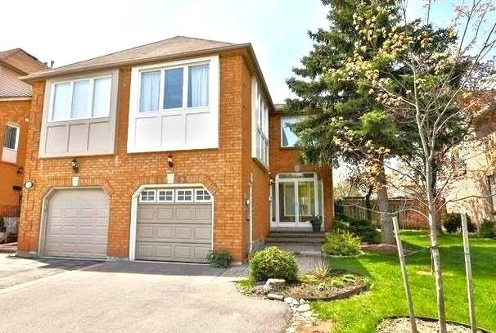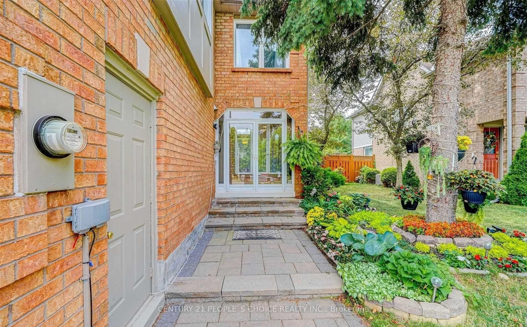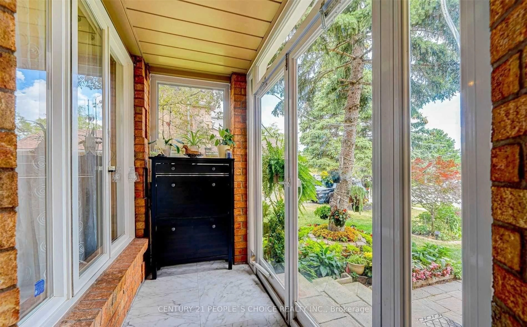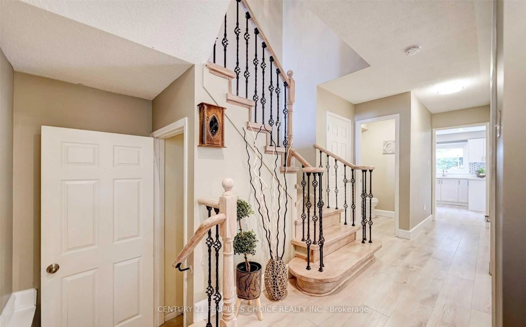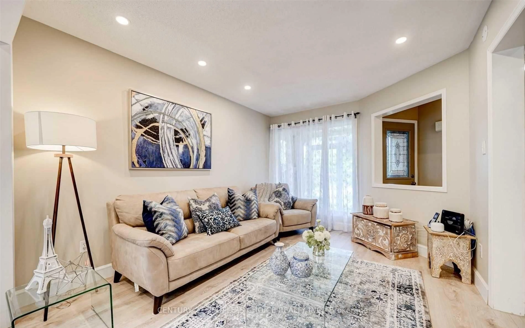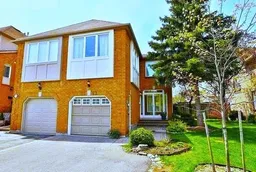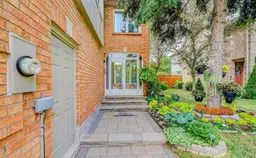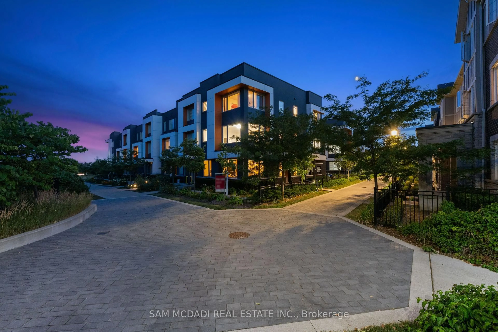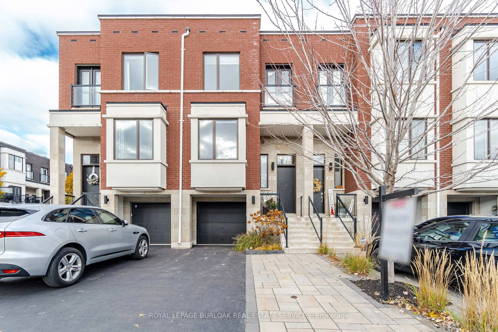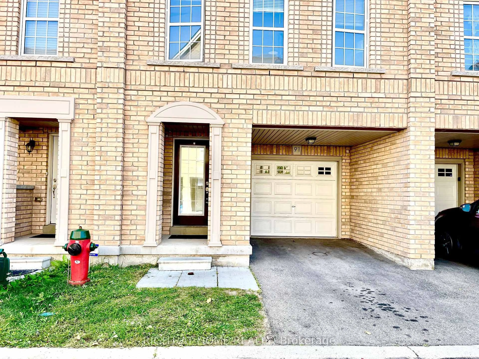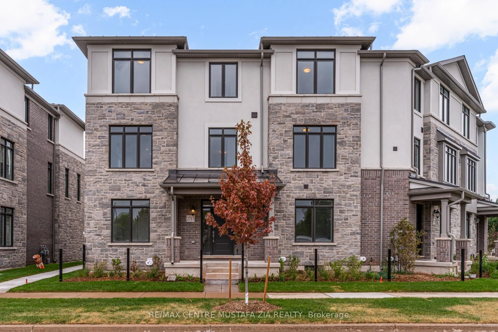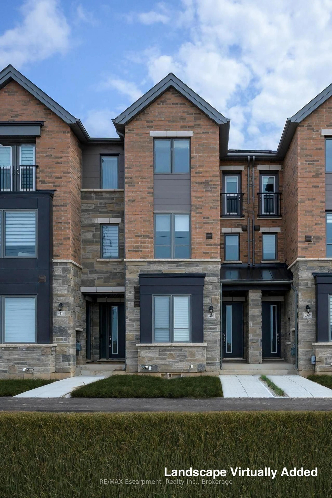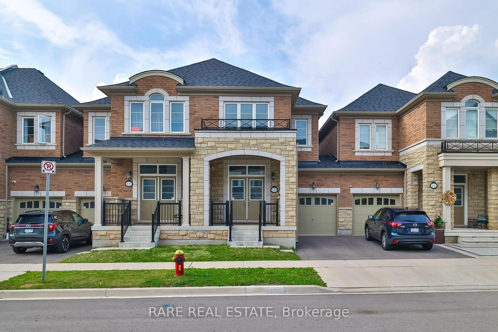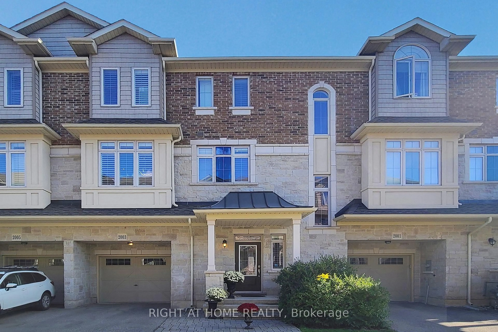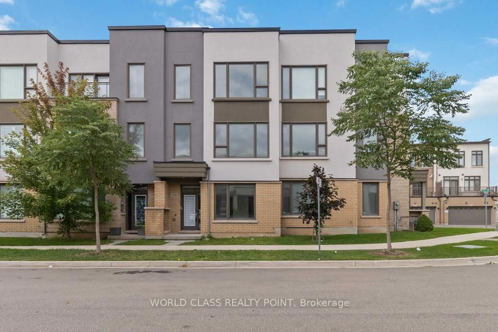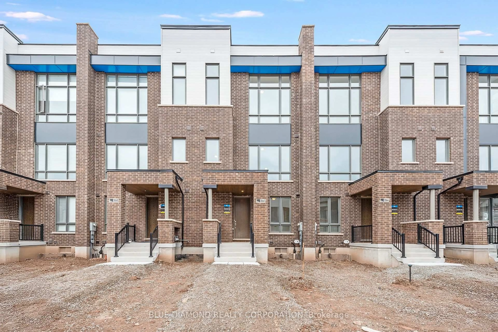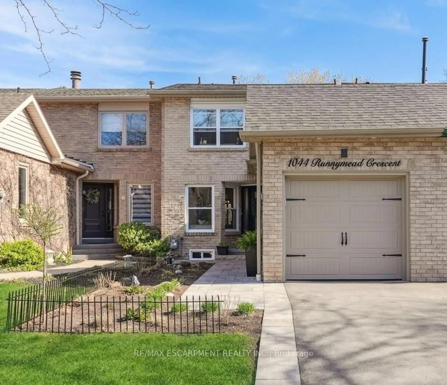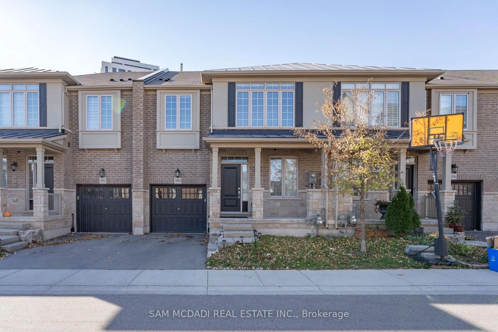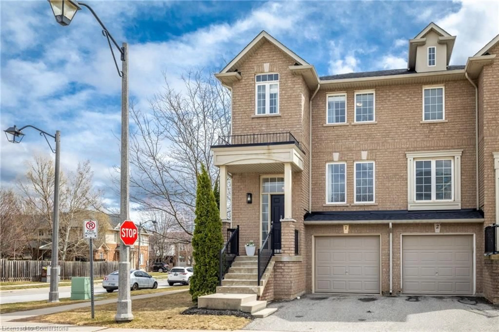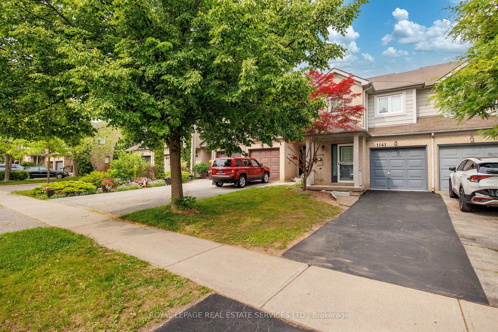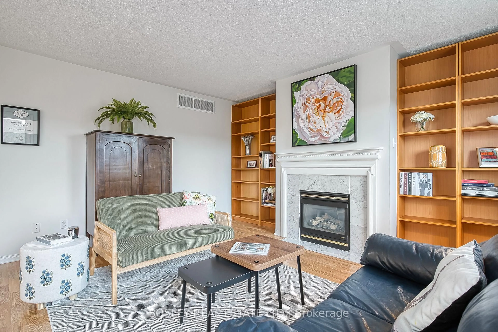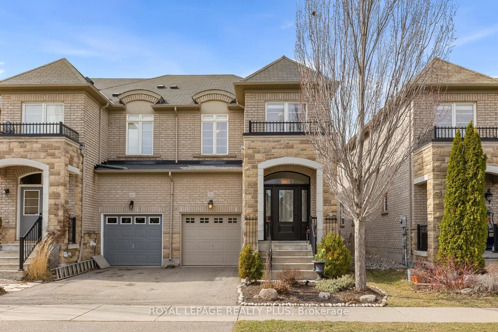1162 Leewood Dr, Oakville, Ontario L6M 3B9
Contact us about this property
Highlights
Estimated valueThis is the price Wahi expects this property to sell for.
The calculation is powered by our Instant Home Value Estimate, which uses current market and property price trends to estimate your home’s value with a 90% accuracy rate.Not available
Price/Sqft$642/sqft
Monthly cost
Open Calculator

Curious about what homes are selling for in this area?
Get a report on comparable homes with helpful insights and trends.
+5
Properties sold*
$1.1M
Median sold price*
*Based on last 30 days
Description
Wonderfully Maintained Executive Two-Level Freehold End-Unit Townhouse In The Highly Sought-After Family-Oriented Neighborhood Of Glen Abbey, Oakville. This Bright, Cozy, And Welcoming Home Is Within Walking Distance To Glen Abbey Golf Course, Parks, Top-Ranked Schools Including No. 1 Glen Abbey High School, Shopping, And Restaurants. Featuring 3 Spacious Bedrooms Plus A Den/Family Room, The Primary Bedroom Boasts His And Her Custom Closets And A Beautifully Updated 4-Piece Ensuite Bathroom. Enjoy A Elegant Eat-In Kitchen With Quartz Countertops, Stainless Steel Appliances, And A Walkout To A Beautifully Landscaped Backyard With A Private Concrete Seating Area Perfect For Entertaining Or Relaxing On Warm Summer Days. One Of The Largest Yards On The Street, This End-Unit Offers Extra Privacy And Greenery. The Home Has Been Upgraded With Attic Insulation (2023), All Windows (2023), Resurfaced Driveway (2021), And Stunning Front And Back Landscaping (2024). The Furnace And AC Were Replaced In (2024) Ensuring Comfort And Energy Efficiency. Modern Neutral Décor Throughout Adds To The Charm And Move-In Readiness Of This Exceptional Property. A True Gem In One Of Oakville's Most Desirable Communities!
Property Details
Interior
Features
Main Floor
Kitchen
3.85 x 2.71Combined W/Dining / Breakfast Bar / carpet free
Dining
3.05 x 3.2W/O To Yard / Large Window
Living
4.02 x 3.2Large Window / carpet free
Exterior
Features
Parking
Garage spaces 1
Garage type Attached
Other parking spaces 2
Total parking spaces 3
Property History
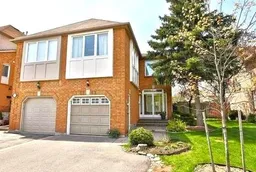 40
40