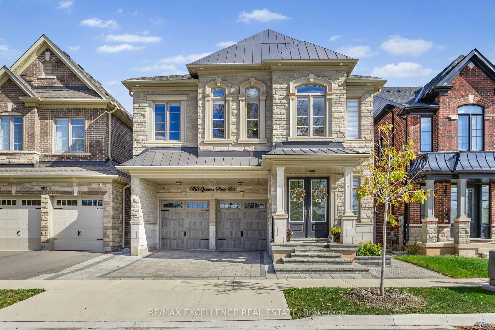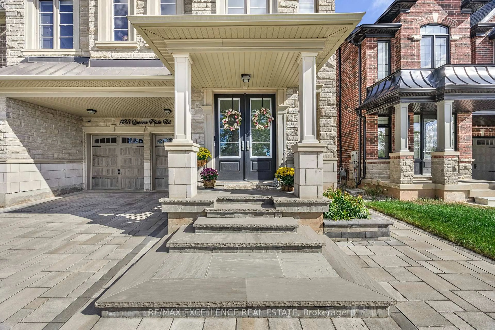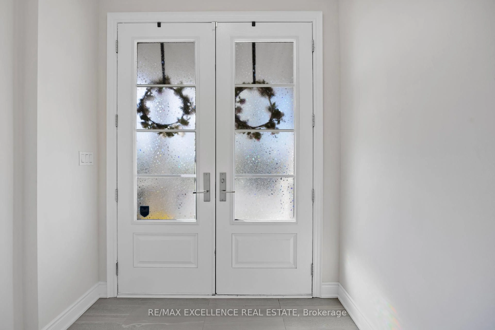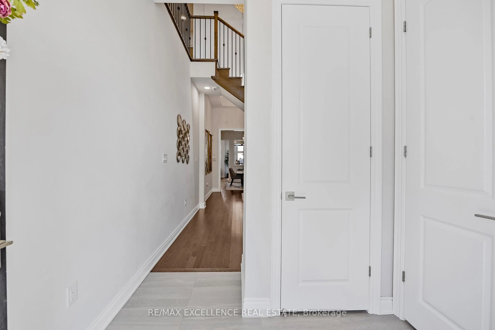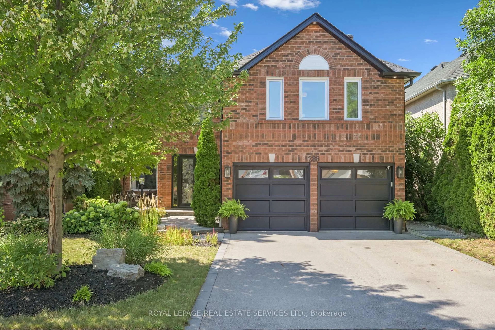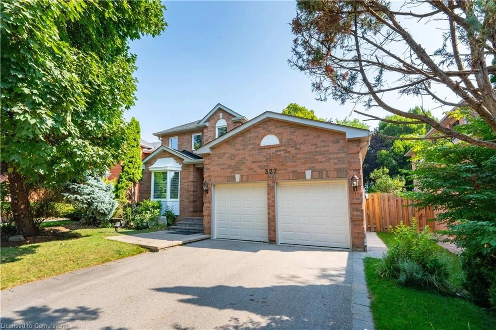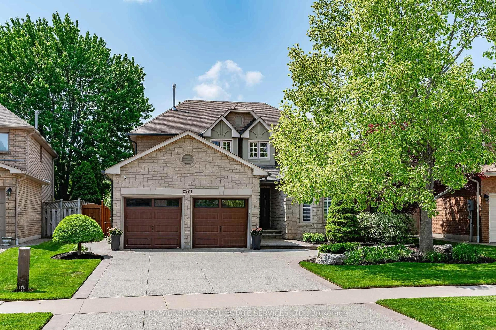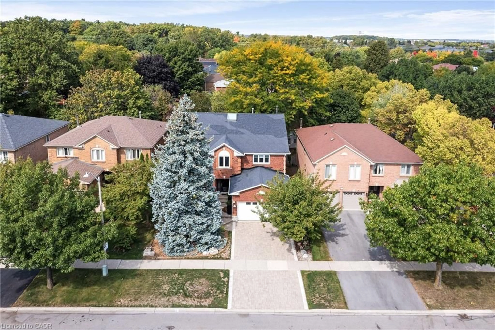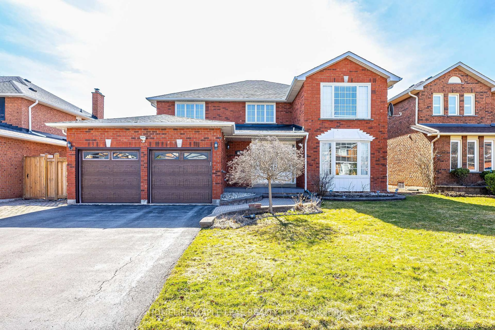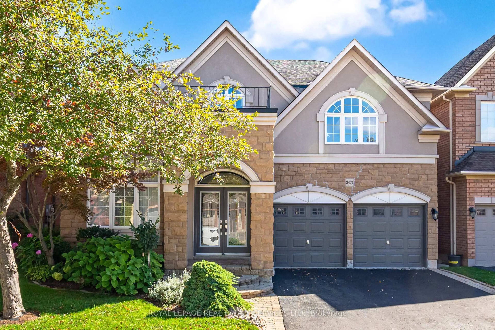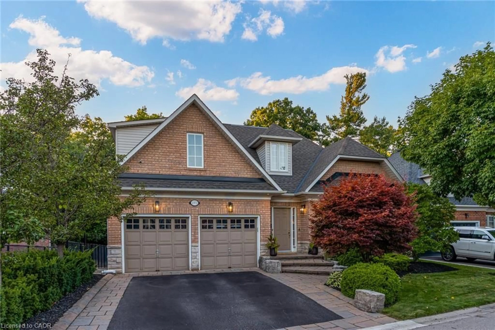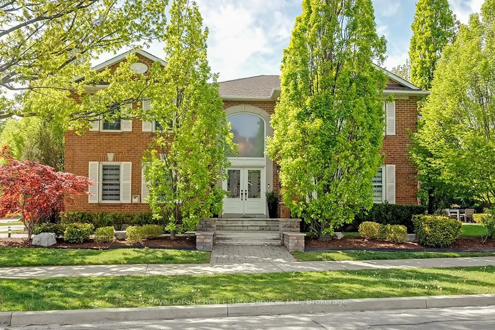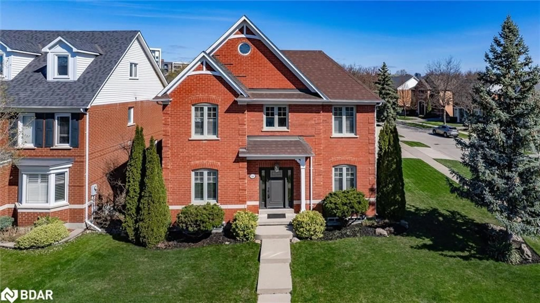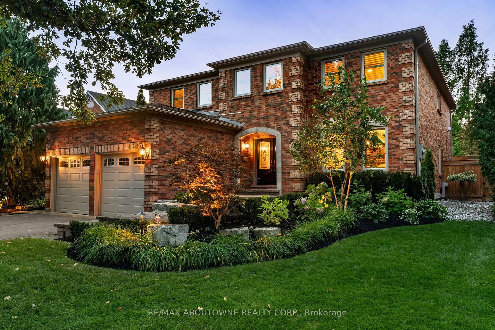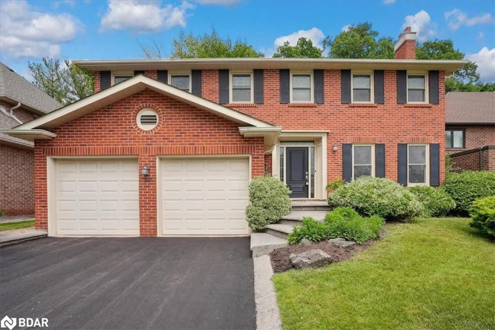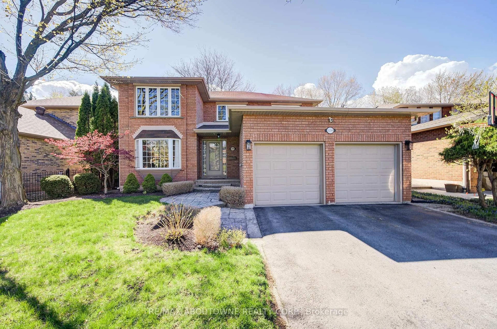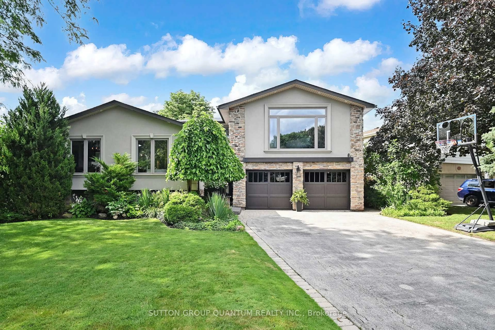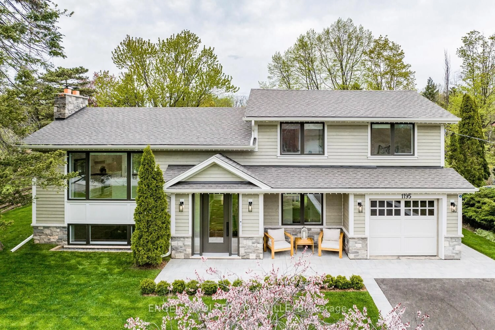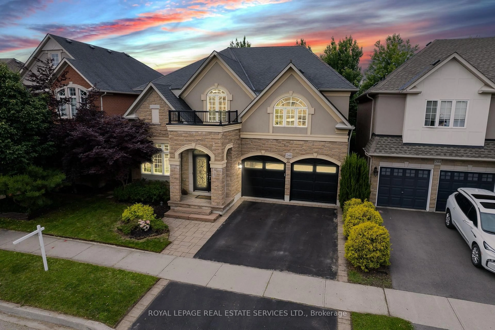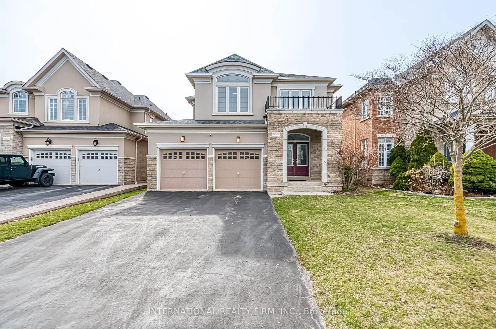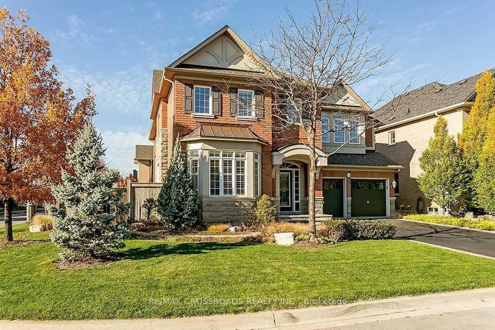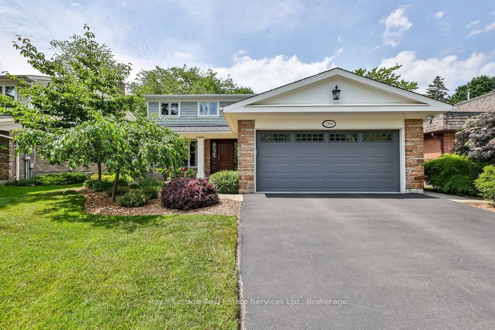1183 Queens Plate Rd, Oakville, Ontario L6M 5M4
Contact us about this property
Highlights
Estimated valueThis is the price Wahi expects this property to sell for.
The calculation is powered by our Instant Home Value Estimate, which uses current market and property price trends to estimate your home’s value with a 90% accuracy rate.Not available
Price/Sqft$649/sqft
Monthly cost
Open Calculator

Curious about what homes are selling for in this area?
Get a report on comparable homes with helpful insights and trends.
+6
Properties sold*
$2.1M
Median sold price*
*Based on last 30 days
Description
This modern, light-filled home in Glen Abbey Encore sits on a quiet cul-de-sac on a 39 by 101-foot lot and welcomes you through double doors and natural stone entrance into a stunning carpet-free open layout. Soaring 12-foot ceilings on the main floor, 9-to-11-foot ceilings on the upper floor and 9-foot ceilings in the unfinished basement are complemented by elegant tray ceilings, accent walls, a centralized humidifier and over $100K in premium upgrades. The main floor features formal living and dining rooms perfect for entertaining. At the heart of the home is spacious family room with a modern fireplace overlooking beautifully landscaped backyard. The open-concept kitchen features built-in garbage bins, S/S appliances and custom full-height glass cabinets. Pot lights throughout the main floor add a warm, inviting ambiance. The mudroom, complete with a side entrance from garage and built-in closet adds everyday convenience. The garage features high ceilings, durable epoxy flooring and is equipped with EV charger. Upstairs, you'll find four generously sized bedrooms each thoughtfully designed to offer comfort and privacy. The primary suite, accessed through elegant double doors, serves as a luxurious retreat featuring a 5-piece ensuite, a separate marble-topped makeup counter and his-and-hers walk-in closets. Bedrooms 2 and 3 each include their own 4-piece ensuites and walk-in closets, Bedroom 4 offers a private 4-piece ensuite with a double closet. A bright private office bathed in natural light provides ideal environment for focus, work, or study. Completing the upper level is a conveniently located laundry area adding everyday ease to family living. The backyard is private oasis featuring a gas hookup for an outdoor kitchen - perfect for gatherings. A modern composite fence ensures privacy while both front and back yards are beautifully landscaped and enhanced with accent lighting and exterior pot lights creating a warm, inviting ambiance for evening relaxation.
Property Details
Interior
Features
Main Floor
Living
3.41 x 3.2hardwood floor / Coffered Ceiling / Combined W/Dining
Dining
4.84 x 3.9hardwood floor / Coffered Ceiling / Combined W/Living
Family
5.73 x 3.99hardwood floor / Coffered Ceiling / O/Looks Backyard
Breakfast
3.74 x 3.99hardwood floor / Coffered Ceiling / W/O To Yard
Exterior
Features
Parking
Garage spaces 2
Garage type Attached
Other parking spaces 2
Total parking spaces 4
Property History
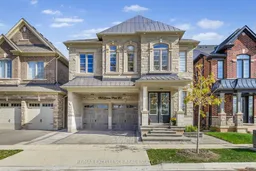 50
50