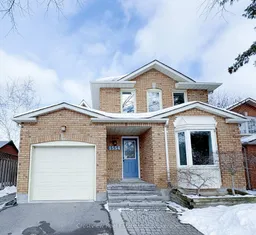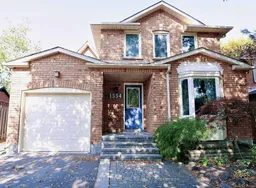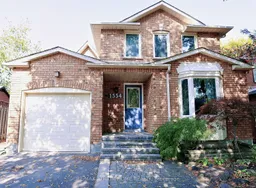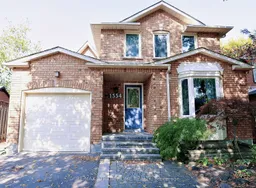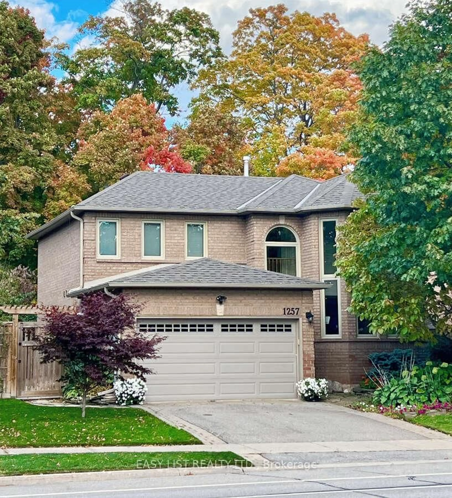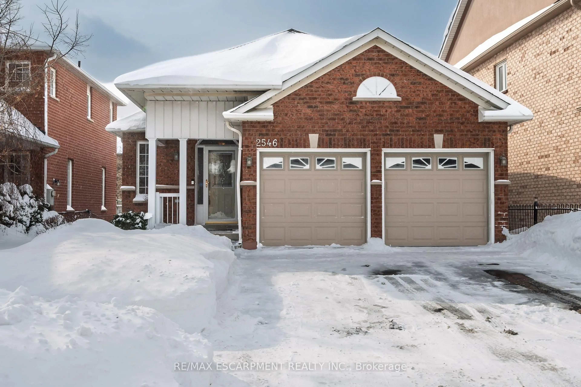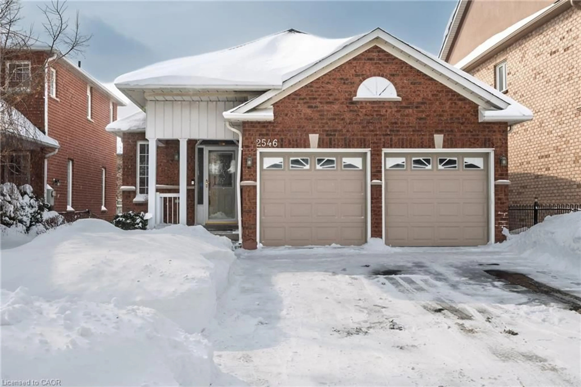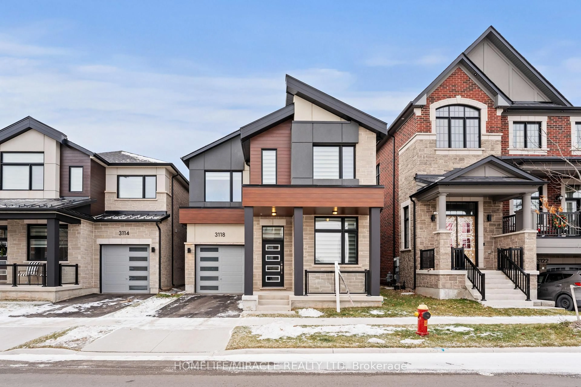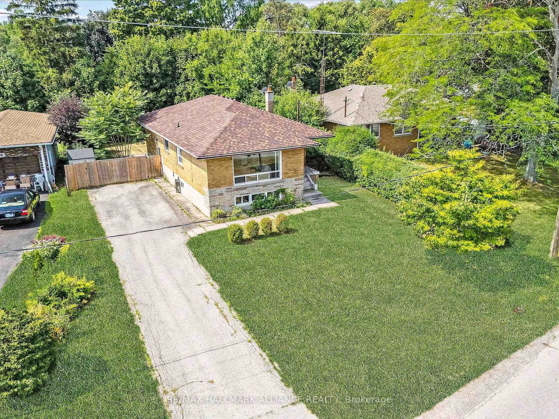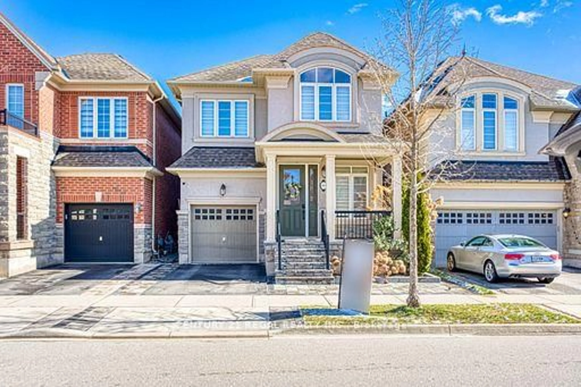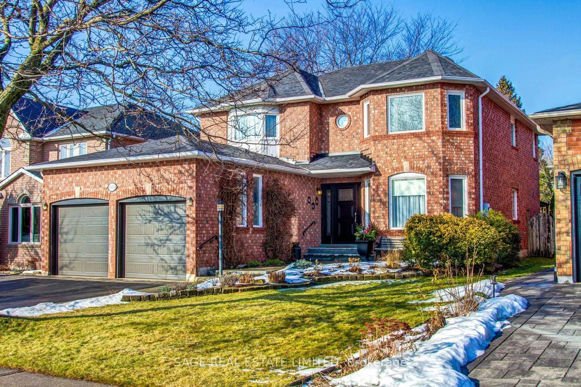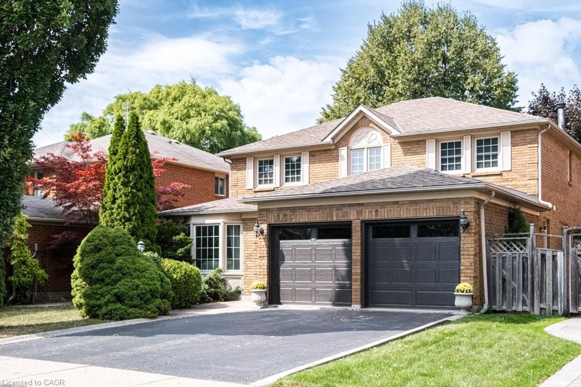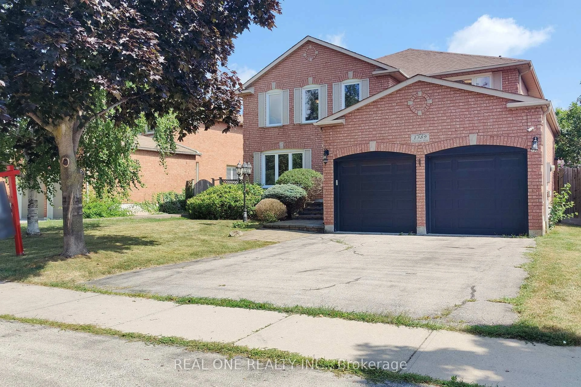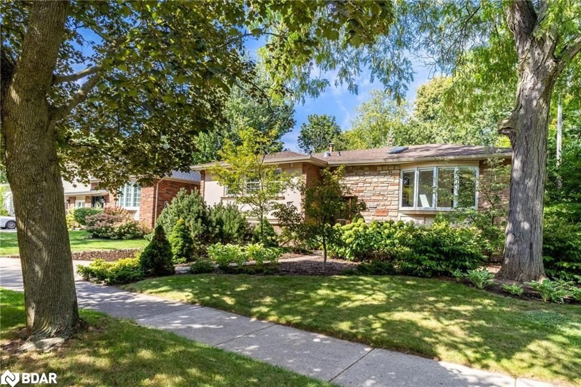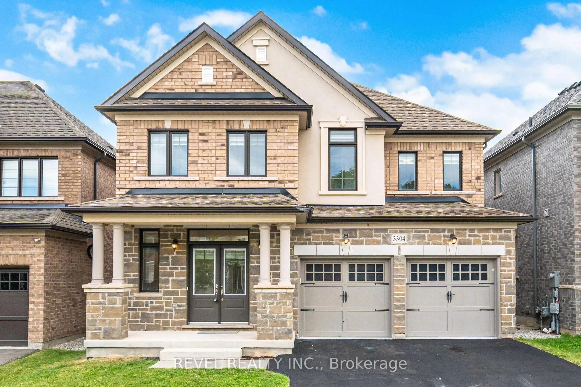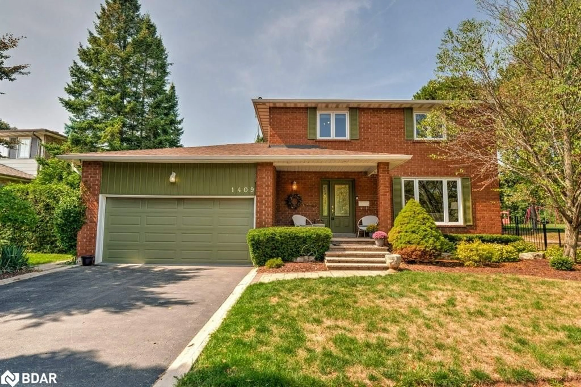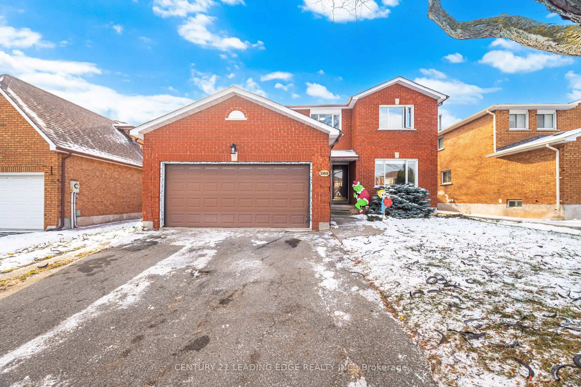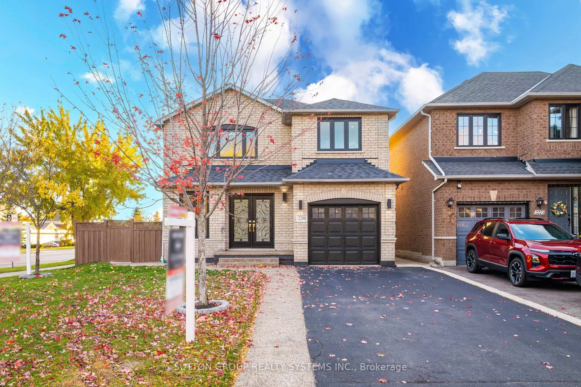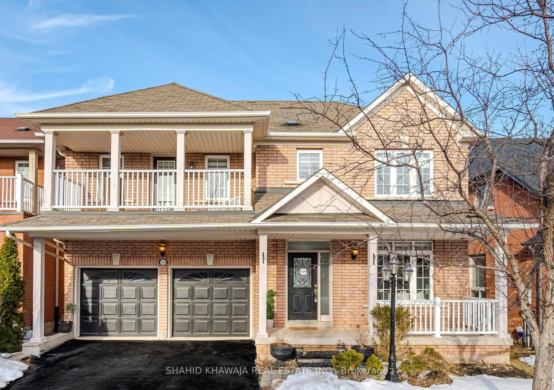Beautiful large lot 40.03 x 164.85 Feet 4 Bedroom Glen Abby Gem. 2441 Sf Living Space. Walk To Top Ranked Schools. Eat-In Kitchen, W/Out To Deck, Granite Counter, Custom Pantry. Ground Fl Has Brazilian Cherry H/Wood Floor, Laundry, Garage Access & Side Door. FOTILE Strong range hood, 3 Bedrms On 2nd Fl. Master Bedrm Has 3 Pc Ensuite & Walk-In Closet. Bright Finished Bsmt, Above Grade Windows, Raised Fl. Bsmt Bedrm Sound Insulated With Resilient Channel. Garage Equipped With Level 2, 48A / 220V Tesla EV Charger with wall connector. Electrical Panel Upgraded In 2022 To 200A, Supporting High-Power Appliances And Workshop Use. A 14X16Ft Workshop With Power & Gas At The Rear Of The Property Ideal As A Studio, Hobby Space, Or Recreational Retreat Adds Exceptional Value/Zen Room. The landscaped backyard showcases a cherry blossom and a crabapple tree that bloom in succession, offering a breathtaking spring scenery. Roof 2017, Furnace 2015, A/C 2021.
Inclusions: Stainless steel fridge, and FOTILE range hood, stove, washer & dryer. Bosch dishwasher. Central vacuum system, all electric light fixtures, all window coverings, Tesla wall charger, wood burning stove at garden shed(as-is)
