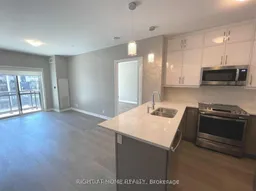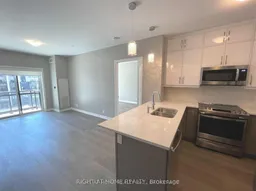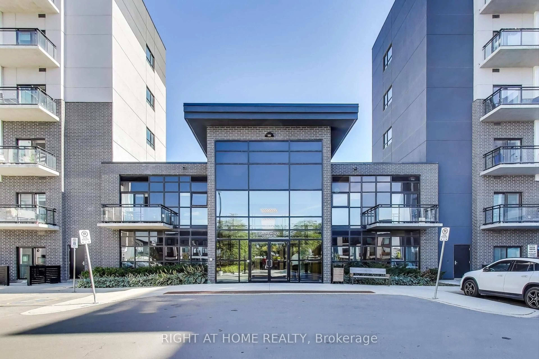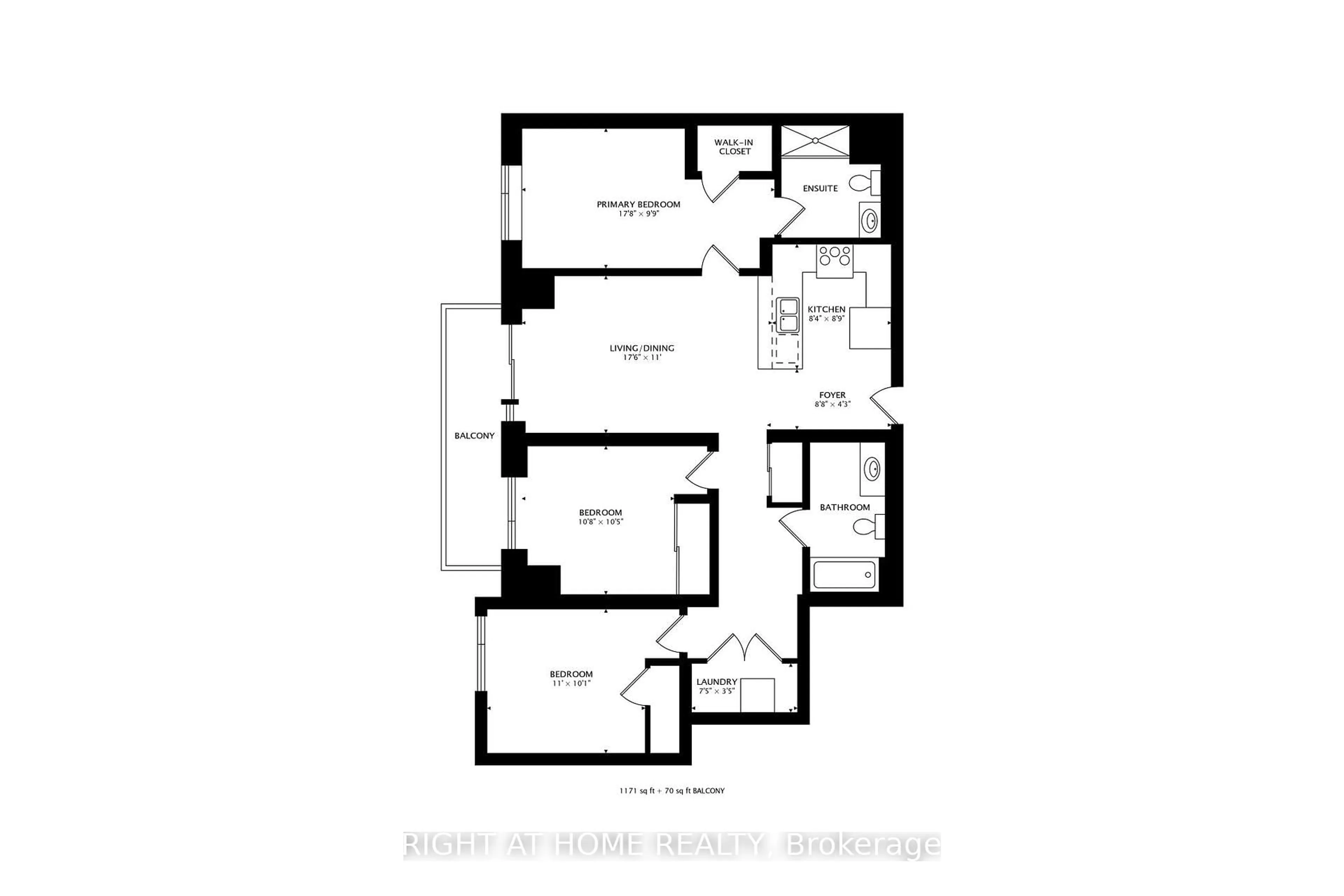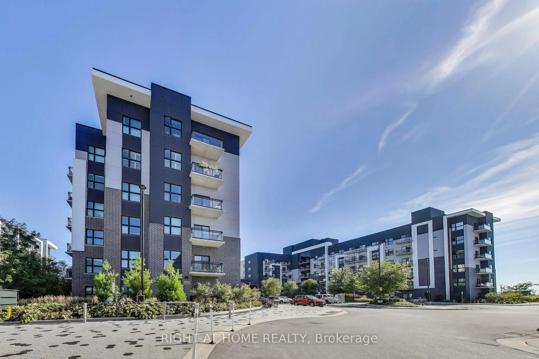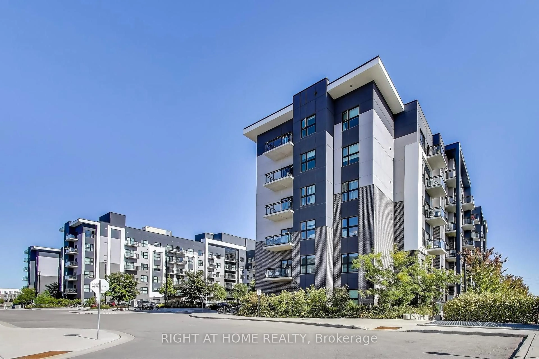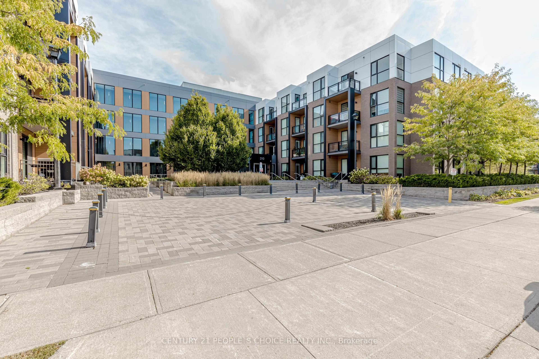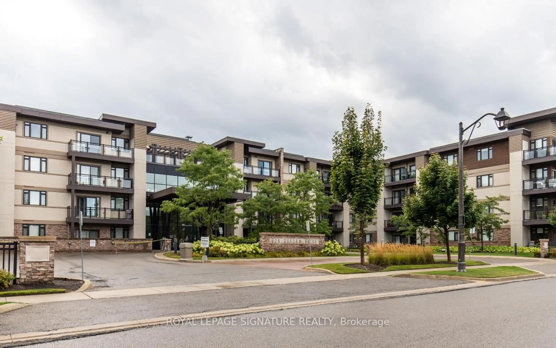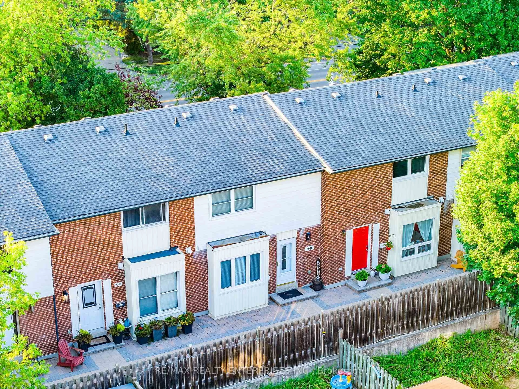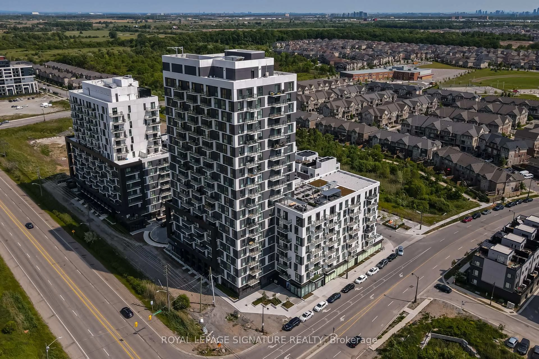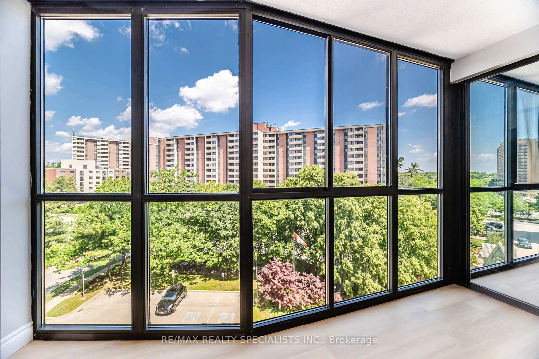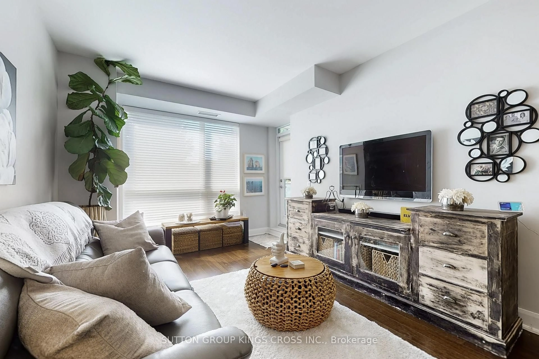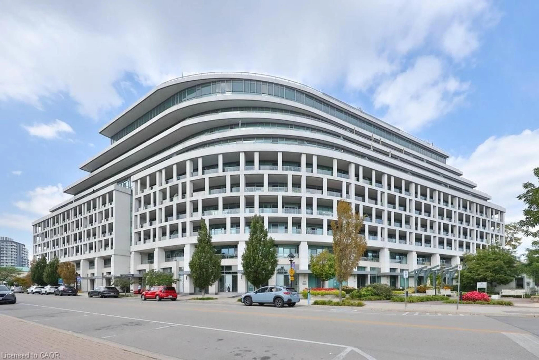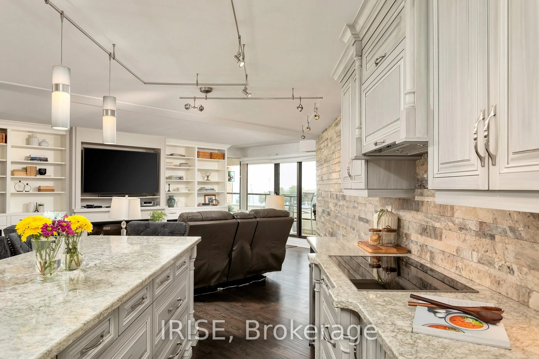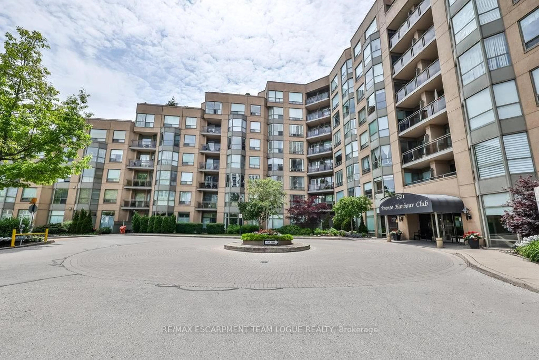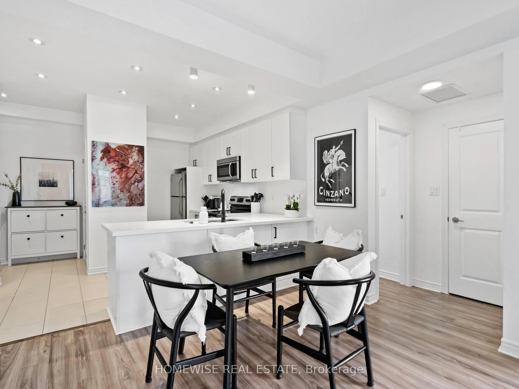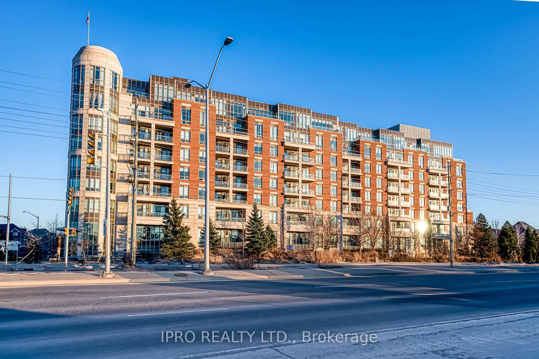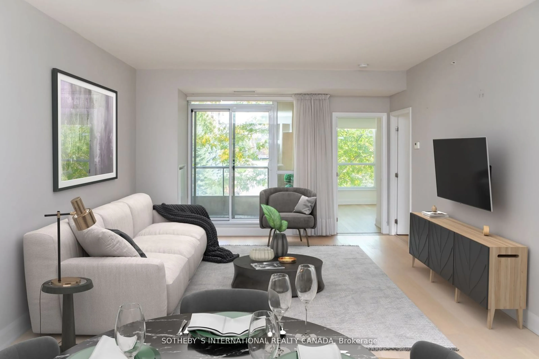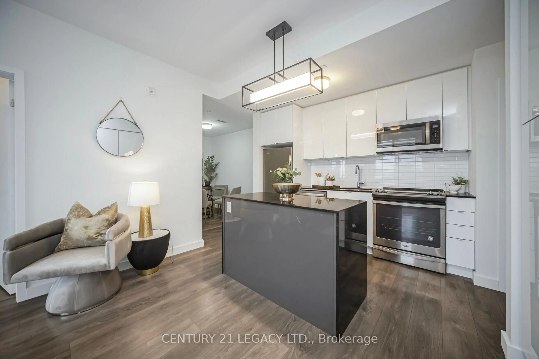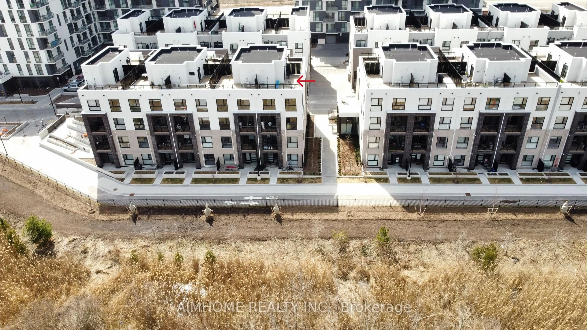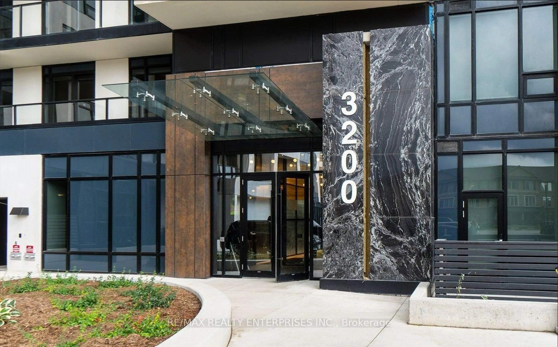102 Grovewood Common Circ #401, Oakville, Ontario L6H 0X2
Contact us about this property
Highlights
Estimated valueThis is the price Wahi expects this property to sell for.
The calculation is powered by our Instant Home Value Estimate, which uses current market and property price trends to estimate your home’s value with a 90% accuracy rate.Not available
Price/Sqft$641/sqft
Monthly cost
Open Calculator

Curious about what homes are selling for in this area?
Get a report on comparable homes with helpful insights and trends.
+3
Properties sold*
$589K
Median sold price*
*Based on last 30 days
Description
Welcome to The Bower Condos by Mattamy where modern luxury meets everyday convenience in the heart of The Preserve in Oakville.This VERY RARE and S-P-A-C-I-O-U-S 3-bedroom, 2-bathroom suite offers over 1,137 sq. ft. + 70 sq. ft. (outdoor balcony) of thoughtfully designed living space ONE of ONLY 6 FLOOR PLANS of its kind in the entire building. Perfect for professionals, families, or downsizers, Suite 401 is packed with premium upgrades and contemporary style.The gourmet kitchen features extended-height cabinetry, sleek quartz countertops, and full-size GE Profile appliances. Elegant solar shade window coverings, upgraded finishes, and dual Ecobee smart climate controls add comfort and sophistication. The open-concept layout welcomes natural light from large windows in every room, each bedroom with its own walk-in closet.The primary suite boasts a modern glass shower in the 3-piece ensuite, while a spacious double-door laundry room makes everyday living effortless. Your purchase includes a very conveniently located underground parking space and a private storage locker on the same level.
Property Details
Interior
Features
Main Floor
Kitchen
2.7 x 2.5Laminate / Stone Counter / B/I Appliances
Living
3.3 x 5.3Laminate / Combined W/Dining / W/O To Balcony
Dining
3.3 x 5.3Laminate / Combined W/Living / W/O To Balcony
Laundry
2.3 x 1.0Tile Floor / Double Doors / Ceramic Floor
Exterior
Features
Parking
Garage spaces 1
Garage type Underground
Other parking spaces 0
Total parking spaces 1
Condo Details
Amenities
Exercise Room, Party/Meeting Room, Visitor Parking, Elevator
Inclusions
Property History
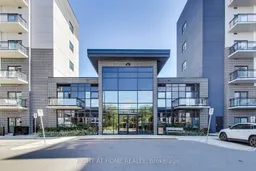 37
37