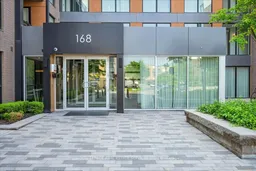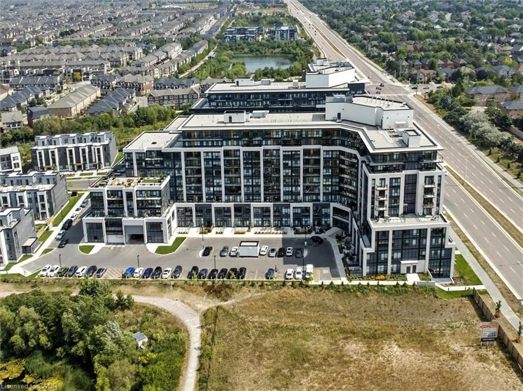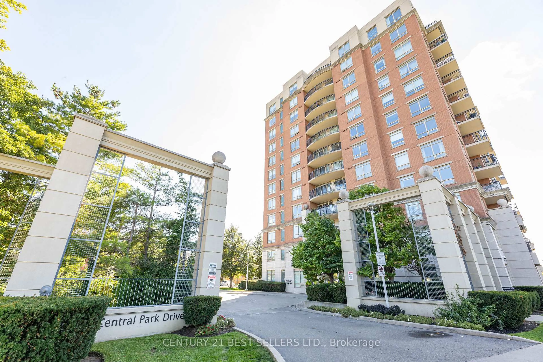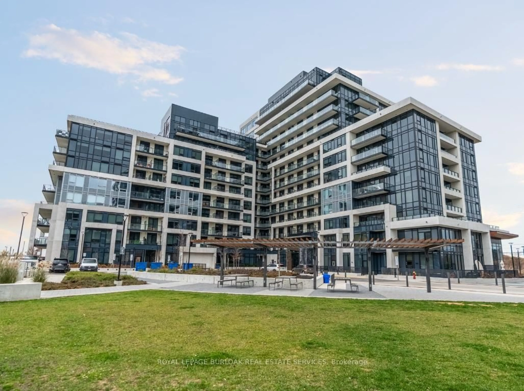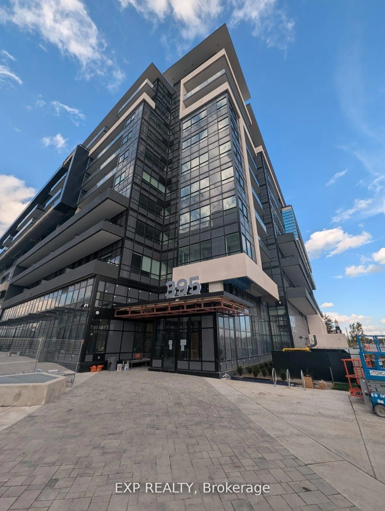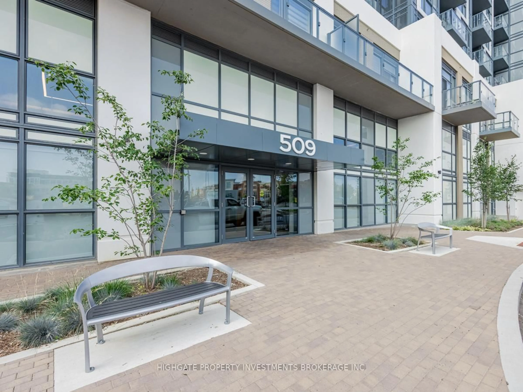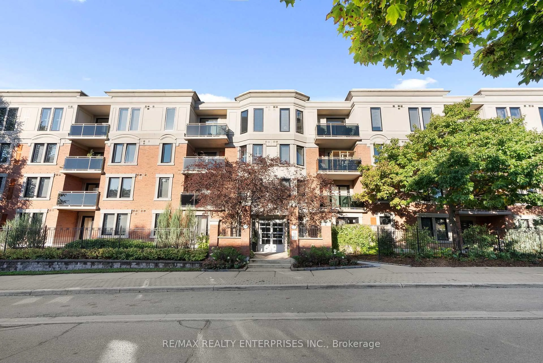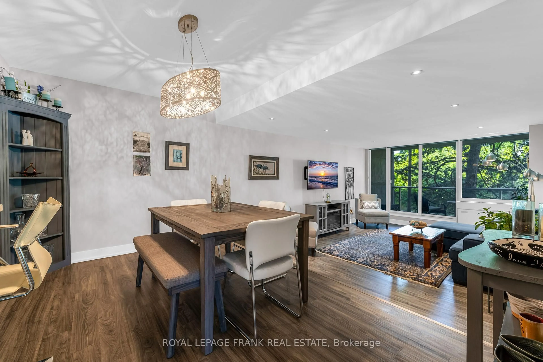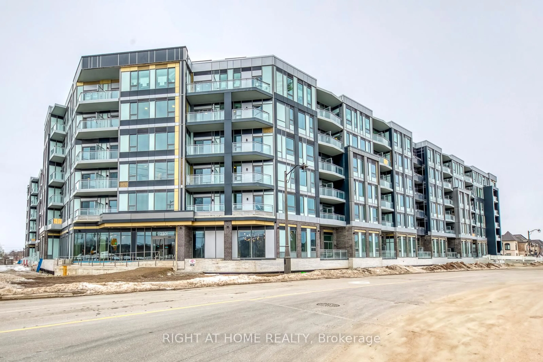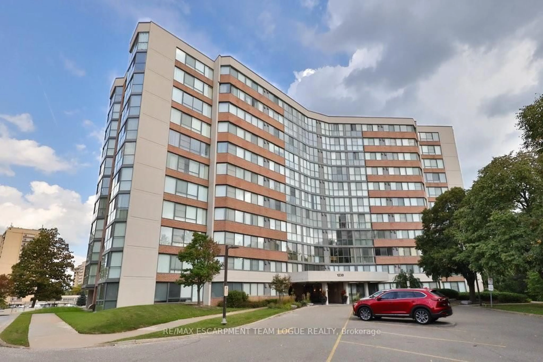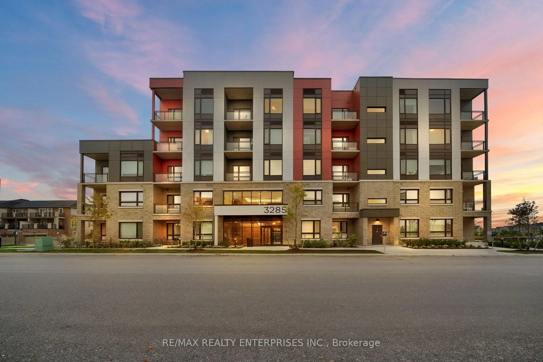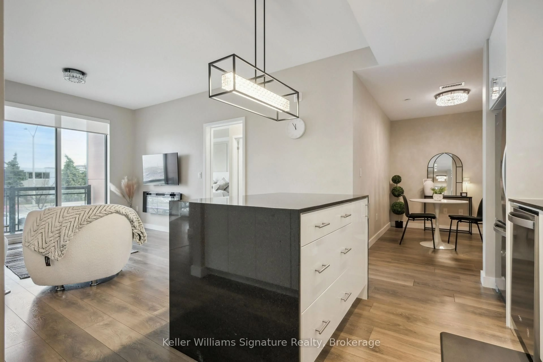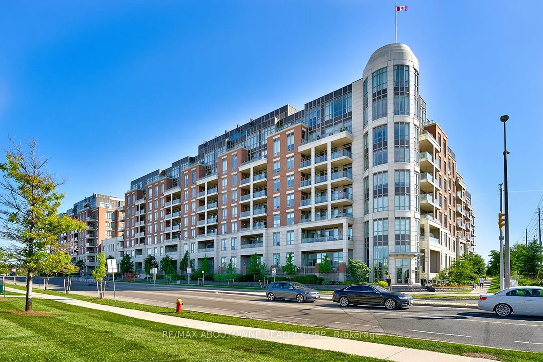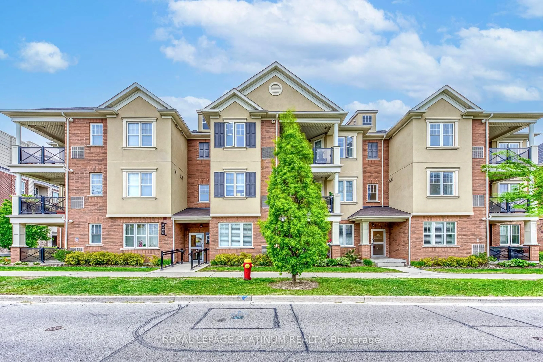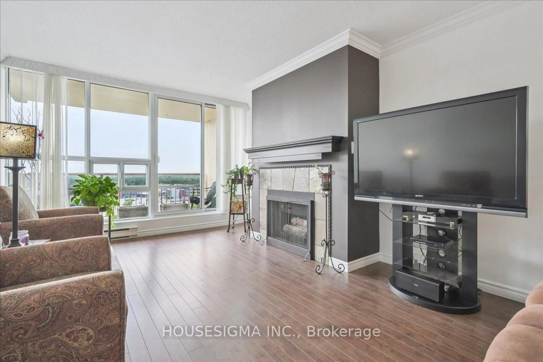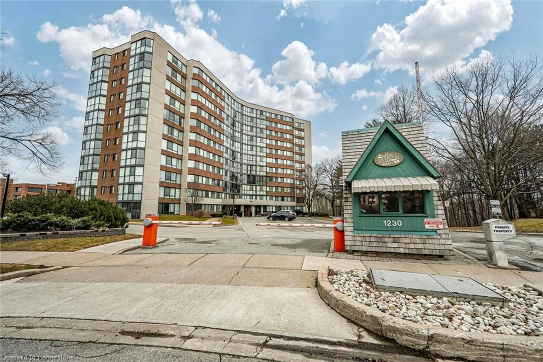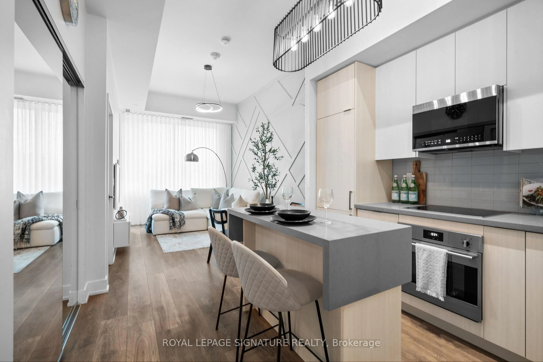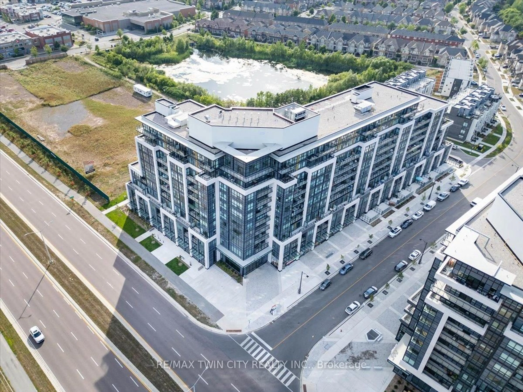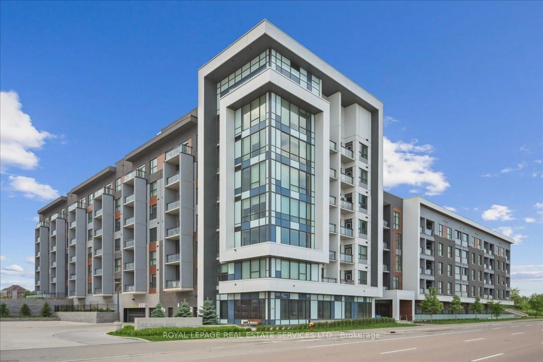Sophisticated Urban Living | Luxurious 1BR/1BA + Den Condo with Designer Touches. Step into modern elegance with this impeccably updated condo, where luxury meets convenience in every detail. Perfectly situated in a sought-after location (Trafalgar Landing Community), this residence is ideal for discerning buyers seeking upscale comfort with thoughtful design. The heart of the home features a 10 foot custom quartz island that anchors the open-concept kitchen and is perfect for entertaining or enjoying quiet mornings with coffee. High-end finishes and sleek cabinetry elevate the space, offering both functionality and timeless style. An adjacent den or office space boasts built-in shelving, making remote work or personal organization a breeze. Whether used as a creative retreat or home office, this versatile space is tailored for modern lifestyles. Retreat to the serene primary bedroom, complete with custom closet organizers designed to maximize storage and showcase your wardrobe in style. The spa-inspired bathroom adds a final touch of elegance with premium fixtures and finishes. Additional highlights include in-unit laundry and access to building amenities that complement a luxury lifestyle. Don't miss this rare opportunity to own a beautifully curated home that combines smart design with top-tier upgrades. Schedule your private showing today! Den Set Up As Office & Can Also Be Used As Formal Dining Room or Nursery with Access To Bathroom. 1 Parking Spot included. Bbq's Allowed On Balcony, Great For Entertaining! Balcony overlooks courtyard! 10+ Location. Transit & Groceries steps away.
Inclusions: S/S Appliances. Washer/Dryer. ELF's. Window Coverings.
