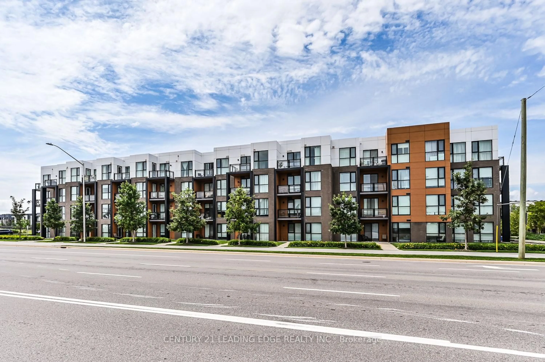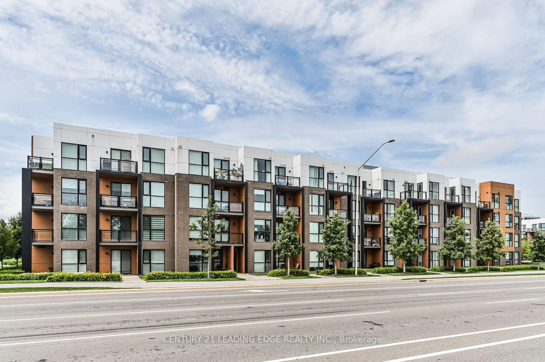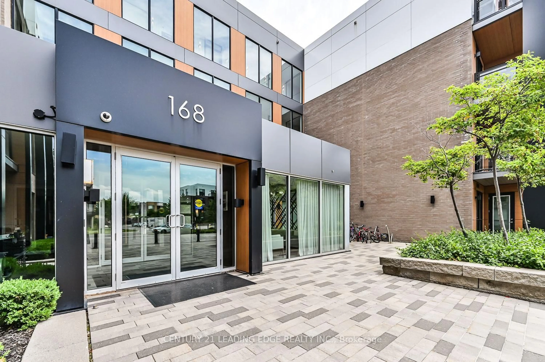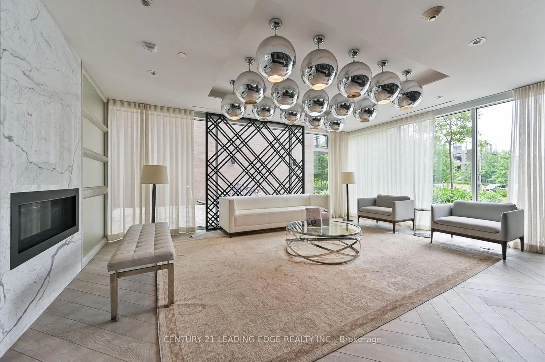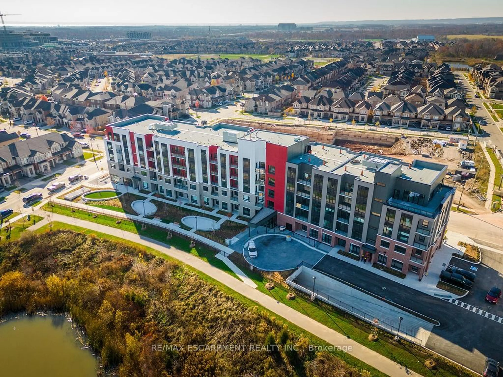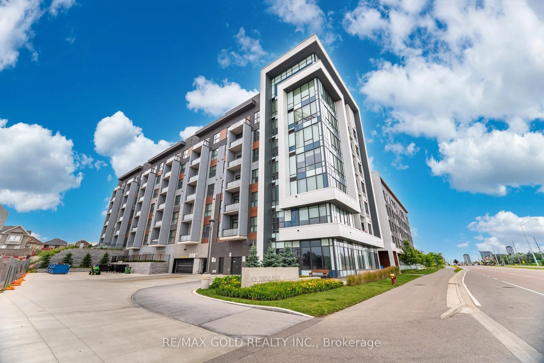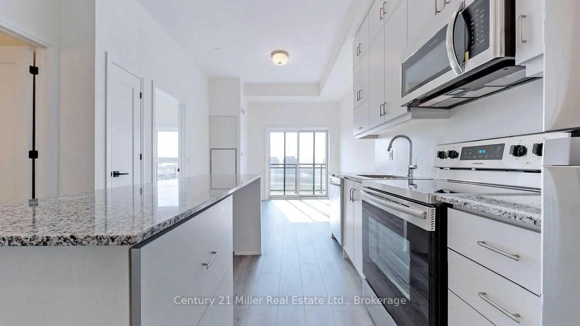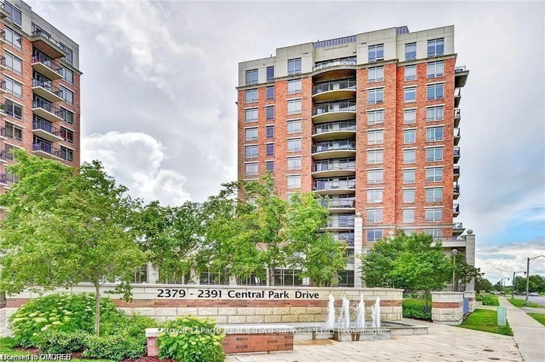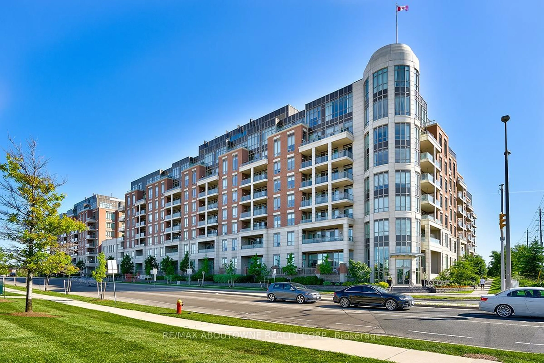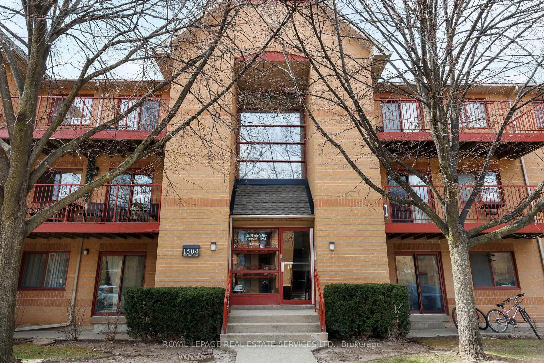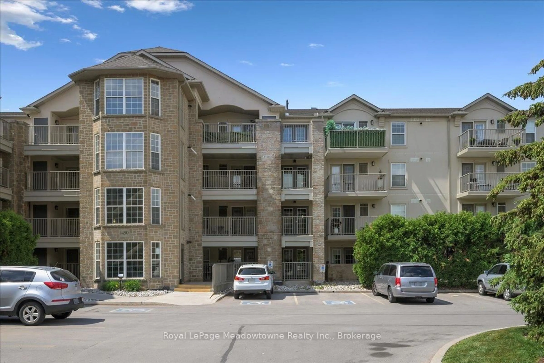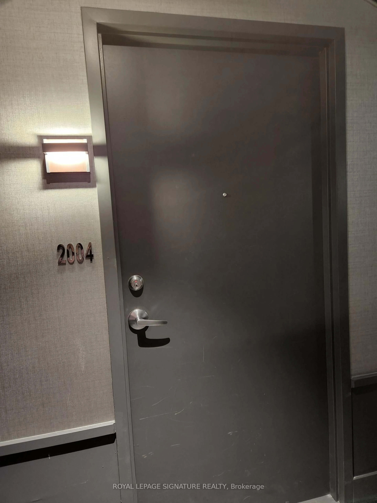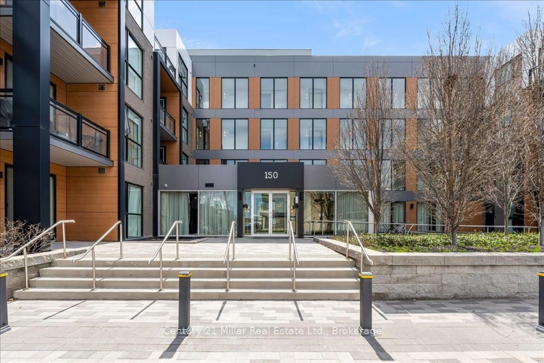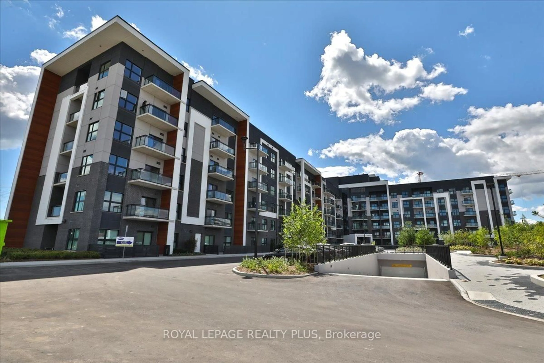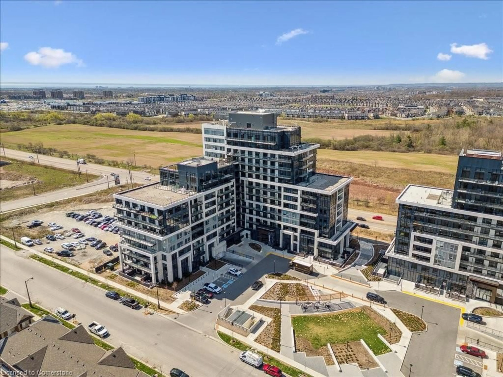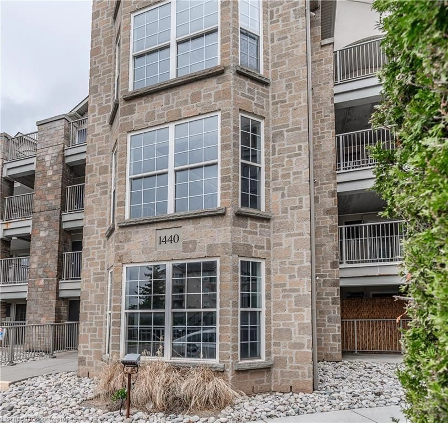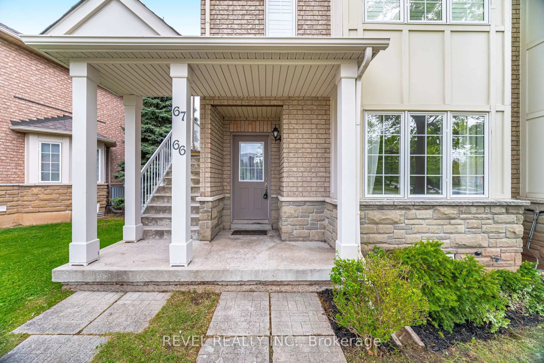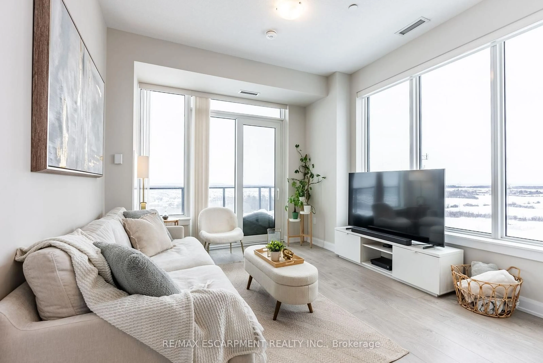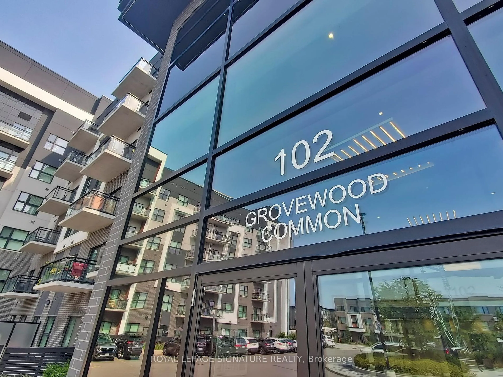168 Sabina Dr #301, Oakville, Ontario L6H 0W5
Contact us about this property
Highlights
Estimated valueThis is the price Wahi expects this property to sell for.
The calculation is powered by our Instant Home Value Estimate, which uses current market and property price trends to estimate your home’s value with a 90% accuracy rate.Not available
Price/Sqft$855/sqft
Monthly cost
Open Calculator

Curious about what homes are selling for in this area?
Get a report on comparable homes with helpful insights and trends.
+10
Properties sold*
$590K
Median sold price*
*Based on last 30 days
Description
Welcome to this beautifully appointed boutique-style condo located in one of Oakvilles most desirable neighbourhoods. Perfectly situated within walking distance to local shops, cafes, parks, and transit, this home offers the ideal blend of urban convenience and relaxed suburban living. Step inside to a spacious open entryway and be greeted by timeless modern finishes, 9' ceilings, and an open-concept layout designed for both comfort and style. The kitchen features sleek white cabinetry, stainless steel appliances, quartz countertops, tile backsplash, track lighting, and a convenient centre island with breakfast bar. The generous living area flows seamlessly to a private, glass-railed balcony offering stunning city views, perfect for your morning coffee or evening unwind. The bright and airy bedroom features floor-to-ceiling windows, his and her closets, and direct access to a semi-ensuite bathroom. A versatile den provides flexible living options, ideal for a home office or with the addition of a Murphy it would double as a second bedroom/guest room with ensuite access. Enjoy premium building amenities including a fully equipped gym, exercise room, stylish party/meeting room, guest suites, and ample visitor parking. This is your opportunity to own a sophisticated condo in a vibrant Oakville community, perfect for professionals or downsizers. This stylish unit is move-in ready.
Property Details
Interior
Features
Flat Floor
Den
2.74 x 2.36Laminate / Open Concept / Semi Ensuite
Living
3.23 x 9.35Laminate / Combined W/Dining / W/O To Balcony
Dining
3.23 x 9.35Laminate / Combined W/Living / Open Concept
Kitchen
3.23 x 9.35Laminate / Breakfast Bar / Combined W/Dining
Exterior
Features
Parking
Garage spaces 1
Garage type Underground
Other parking spaces 0
Total parking spaces 1
Condo Details
Inclusions
Property History
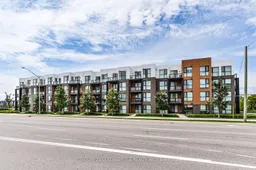 22
22