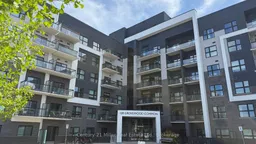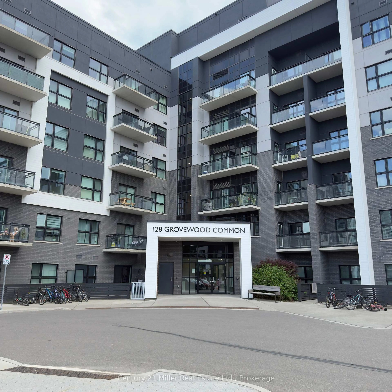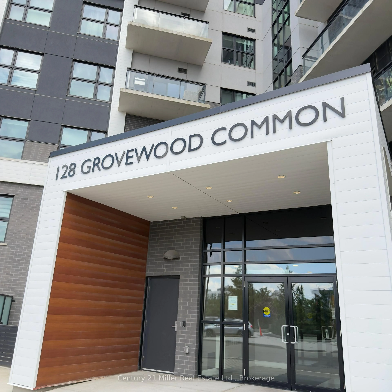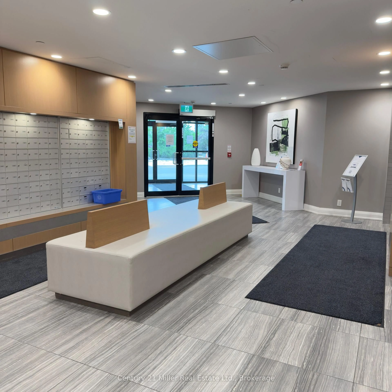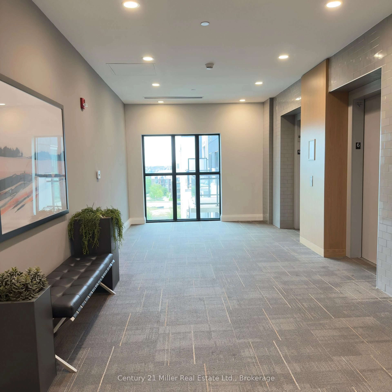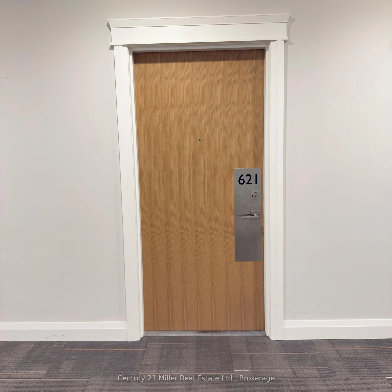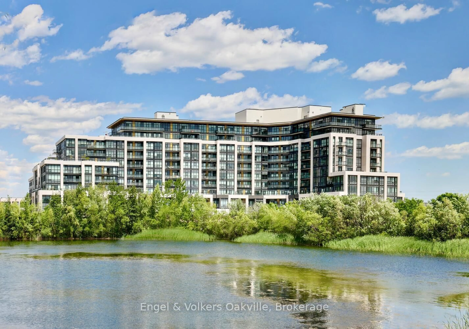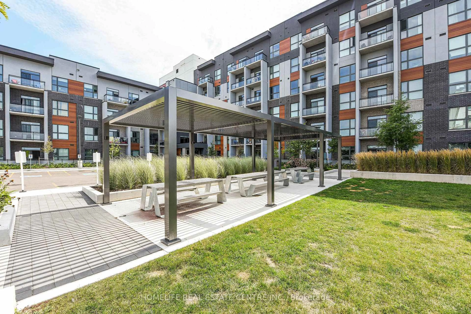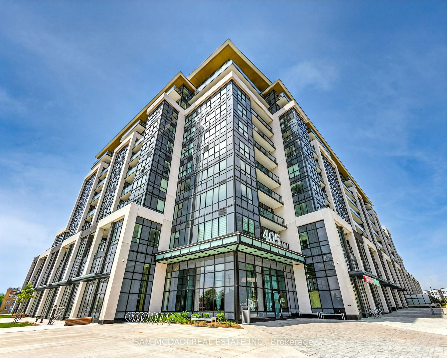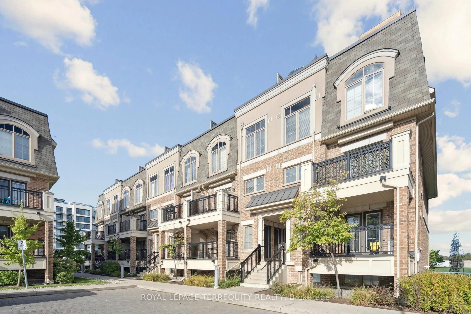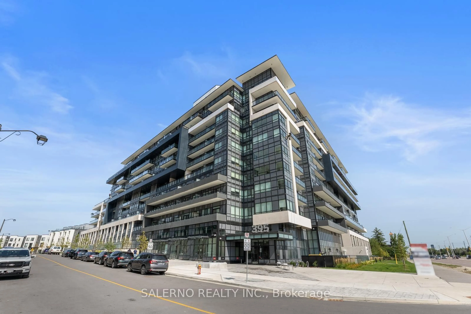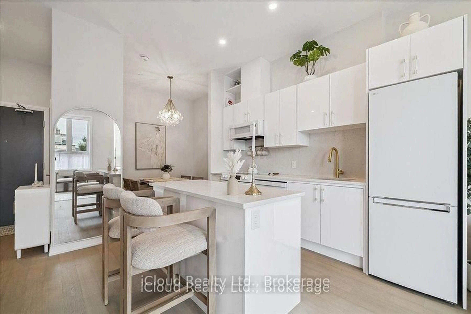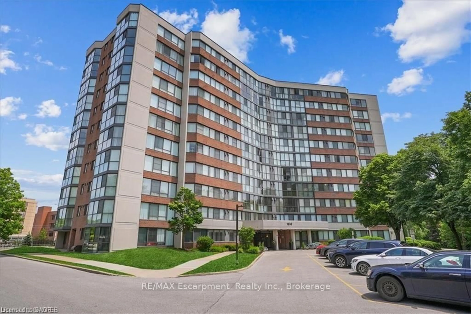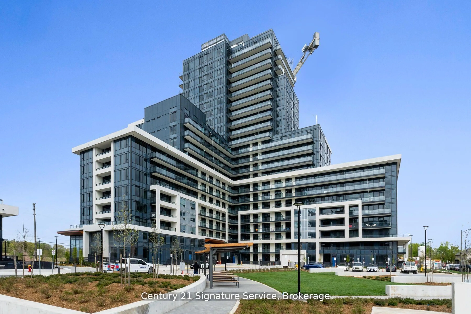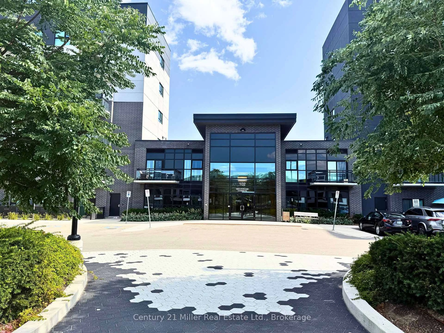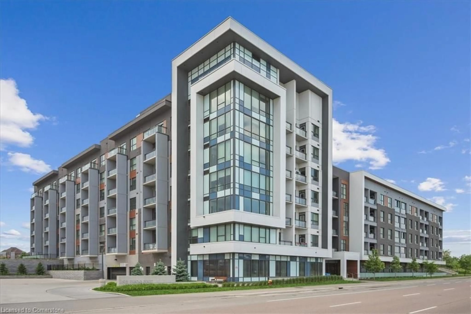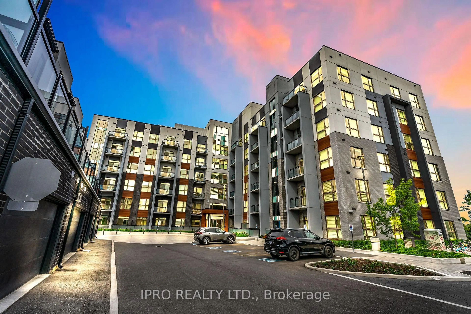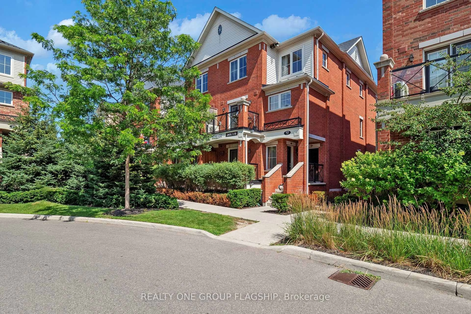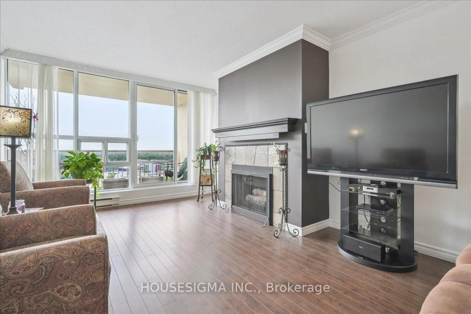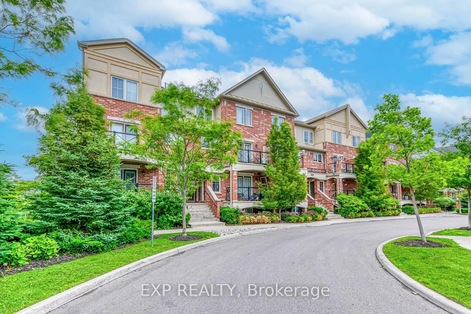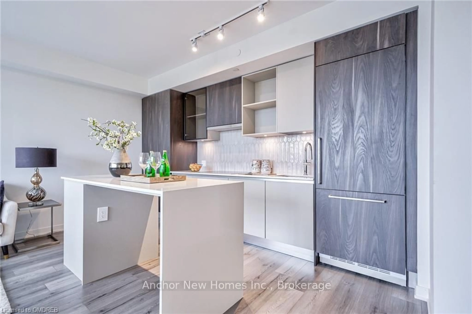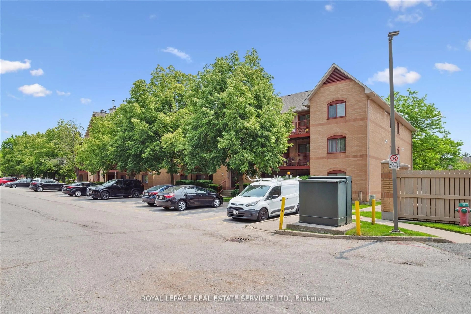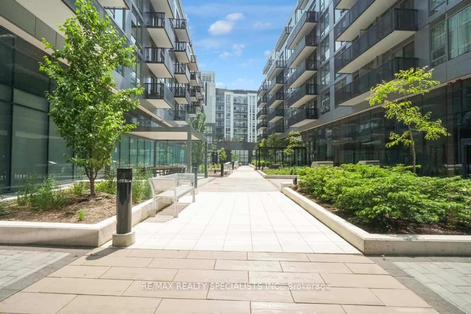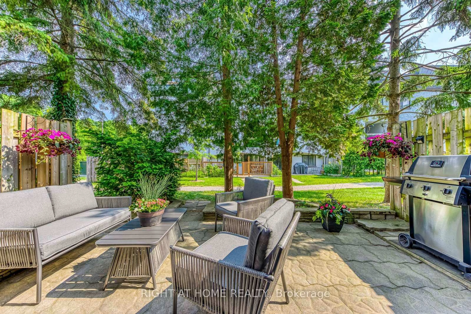128 Grovewood Common #621, Oakville, Ontario L6H 0X3
Contact us about this property
Highlights
Estimated valueThis is the price Wahi expects this property to sell for.
The calculation is powered by our Instant Home Value Estimate, which uses current market and property price trends to estimate your home’s value with a 90% accuracy rate.Not available
Price/Sqft$828/sqft
Monthly cost
Open Calculator

Curious about what homes are selling for in this area?
Get a report on comparable homes with helpful insights and trends.
+3
Properties sold*
$589K
Median sold price*
*Based on last 30 days
Description
Welcome home ! A stylish and contemporary 1 bed + den, penthouse suite located in a boutique upscale condo building in the heart of Oakville. Rare opportunity to live in Bower Condos top floor, this rare gem features soaring 10-foot ceilings, a unique offering that adds both elegance and spaciousness to the open-concept layout. ! Discover the perfect blend of comfort, convenience, and modern living. This beautifully maintained condo offers an inviting open-concept layout, ideal for first-time buyers, downsizers, or savvy investors. The versatile den makes an ideal home office or guest space, while the spacious bedroom provides a cozy retreat. What truly sets this unit apart is the private sixth-level balcony, a rare feature perfect for morning coffee, alfresco dining, or unwinding after a busy day. Additional highlights include 1 underground parking space, private storage locker, access to top-notch building amenities, fitness center, stylish party room, and ample visitor parking. Don't miss your chance to own this exceptional condo in one of Oakville's most vibrant, sought-after communities. Prime location offering a convenient lifestyle, steps away from local restaurants, shops, grocery stores and public transit. Perfect family starter home and opportunity for investors!
Property Details
Interior
Features
Main Floor
Den
1.85 x 1.85Living
3.6 x 3.5Balcony
Kitchen
3.4 x 2.2Breakfast Area / Open Concept
Primary
3.05 x 3.04Closet / Large Window
Exterior
Features
Parking
Garage spaces 1
Garage type Underground
Other parking spaces 0
Total parking spaces 1
Condo Details
Amenities
Elevator, Gym, Party/Meeting Room, Visitor Parking
Inclusions
Property History
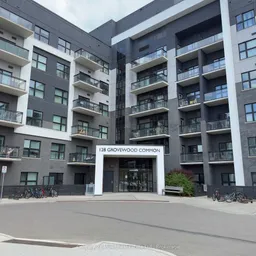 30
30