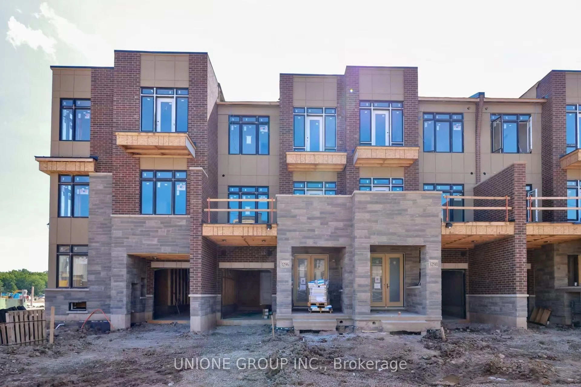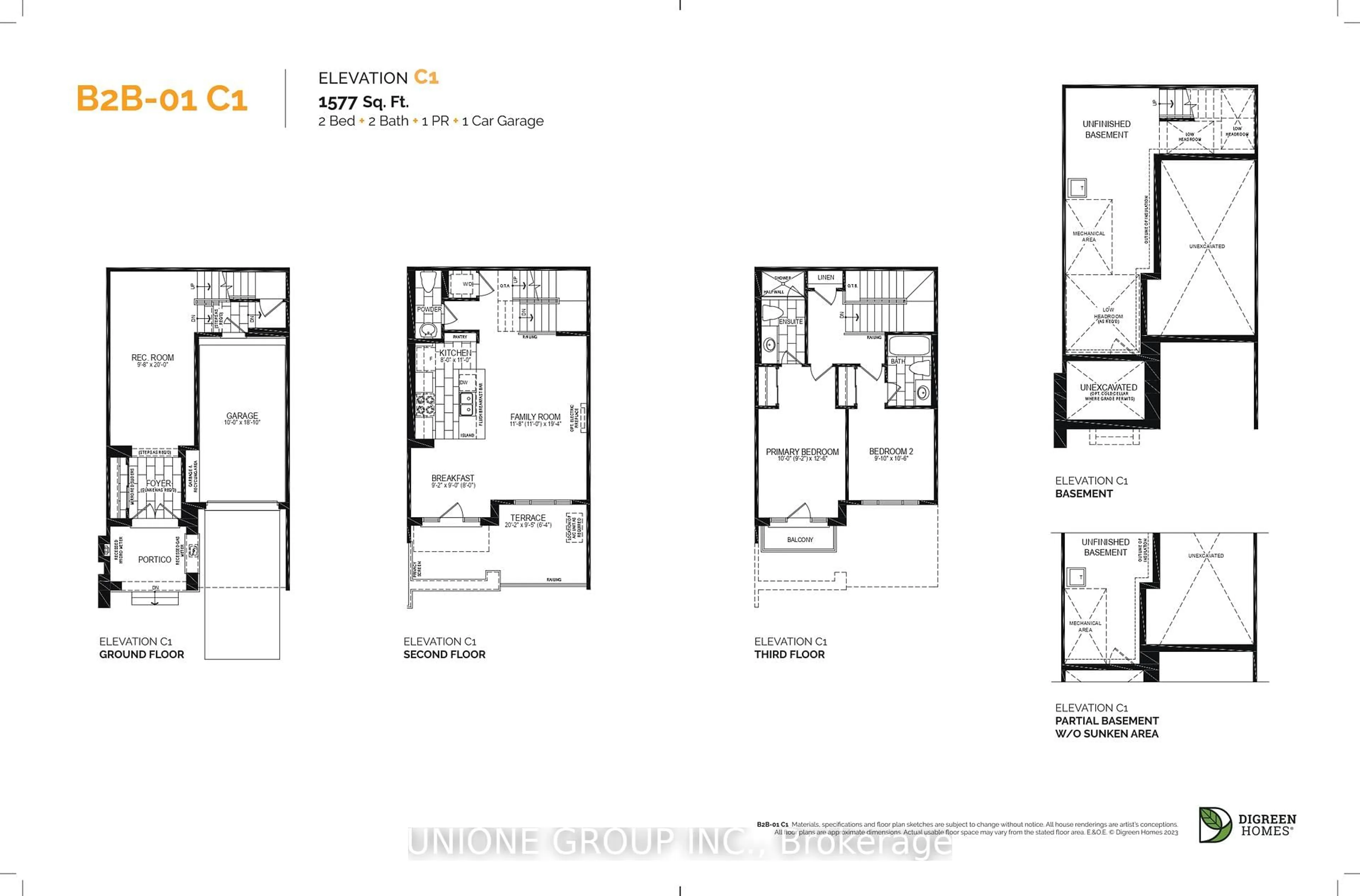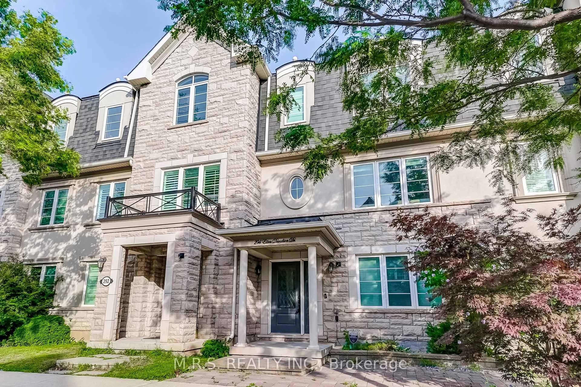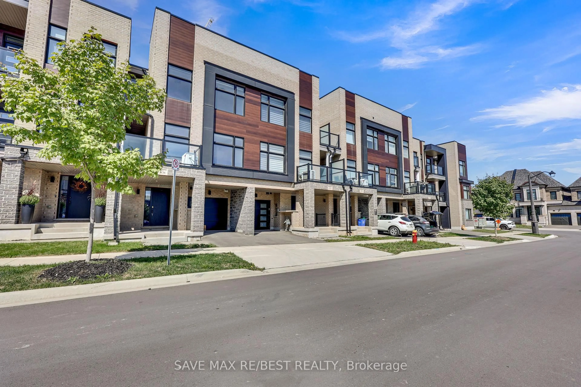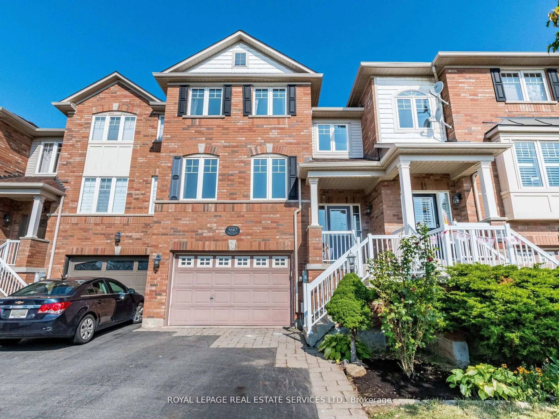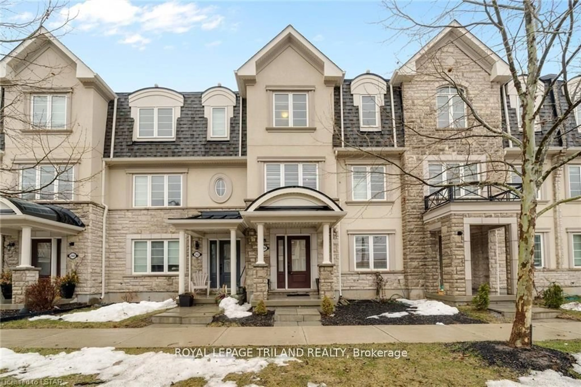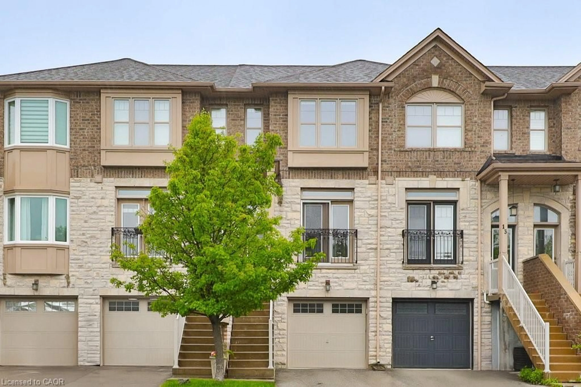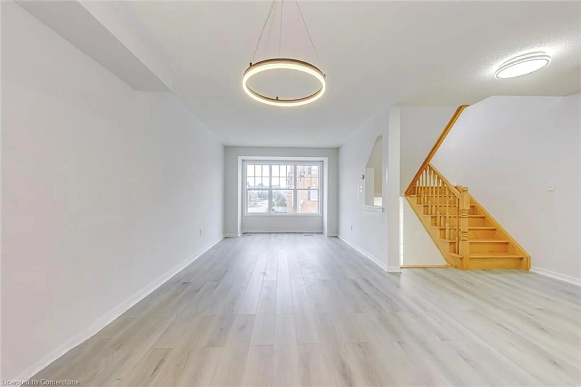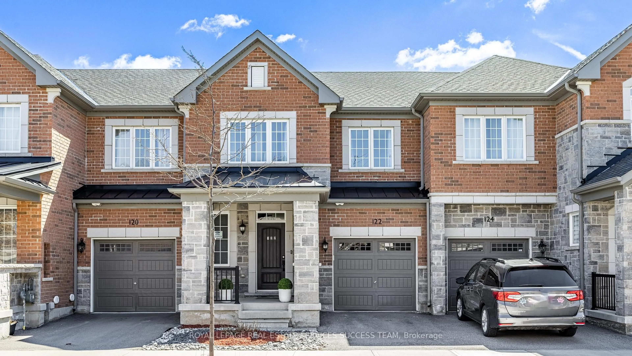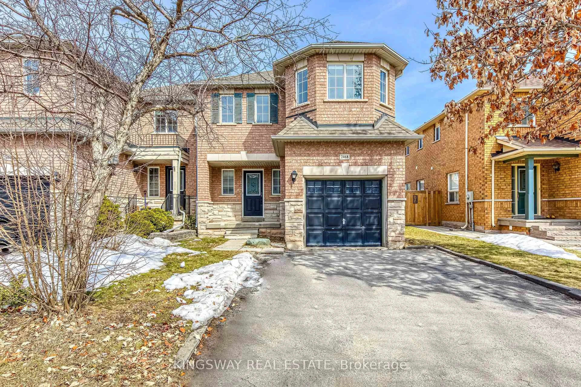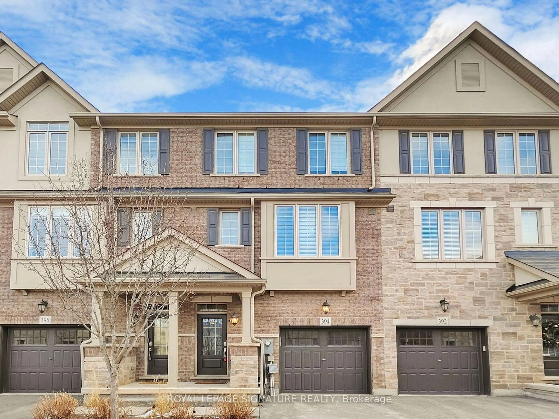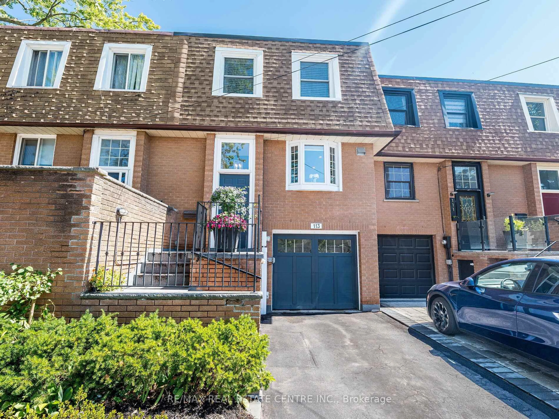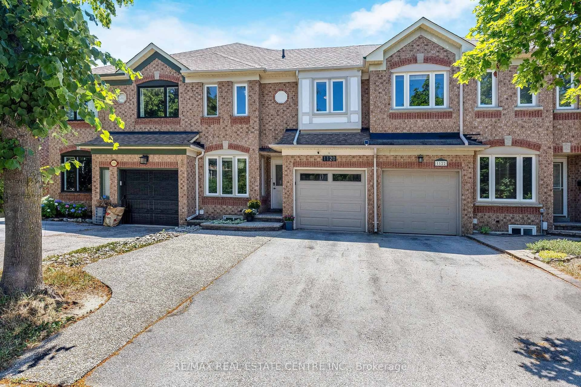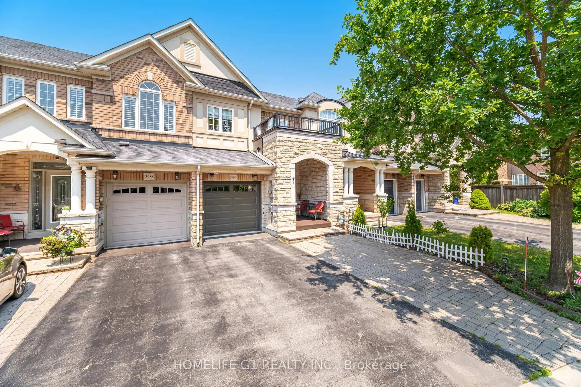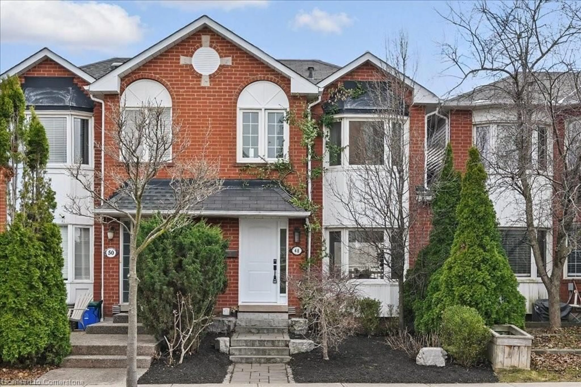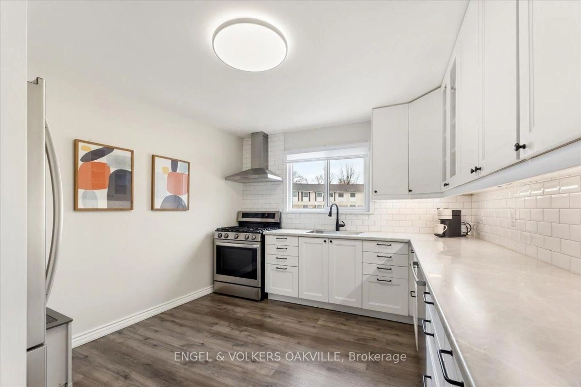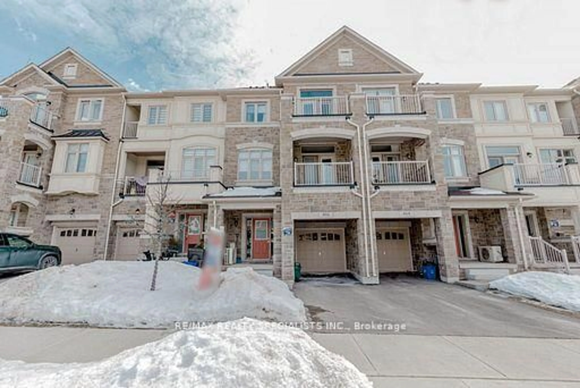3296 Azam Way, Oakville, Ontario L6M 5S2
Contact us about this property
Highlights
Estimated valueThis is the price Wahi expects this property to sell for.
The calculation is powered by our Instant Home Value Estimate, which uses current market and property price trends to estimate your home’s value with a 90% accuracy rate.Not available
Price/Sqft$615/sqft
Monthly cost
Open Calculator

Curious about what homes are selling for in this area?
Get a report on comparable homes with helpful insights and trends.
+10
Properties sold*
$1.1M
Median sold price*
*Based on last 30 days
Description
**Assignment Sale** Welcome to Nava Towns by Digreen Homes, an exclusive new community in Oakville. This stunning brand new freehold townhouse offers a perfect blend of functionality, elegance, and space. Meticulously upgraded with premium finishes, this luxury home features 2 spacious bedrooms, 2 full and 1 half bathrooms across three levels of finished living space. Enjoy an upgraded chefs center island kitchen with pot lights and quartz countertops, and an open-concept family room with 9-foot ceilings and pot lights that walks out to a spacious 20' terrace, bringing in plenty of natural light and equipped with a natural gas line for BBQ in the terrace. The upper level offers two generously sized bedrooms, including a lavish primary bedroom with a private walk-out balcony and a spa-inspired ensuite bathroom featuring a glass shower. The ground level includes a bright rec room ideal for a home office, gym, or guest space, along with basement, a good-sized cold room and additional storage under the staircase. Located just moments from Oakville Hospital, Lions Valley Park, shopping, and dining. Highway 407 minutes away. Expected closing is Fall 2025.
Property Details
Interior
Features
3rd Floor
Primary
3.05 x 3.814 Pc Ensuite / W/O To Balcony / Large Closet
2nd Br
3.0 x 3.2Large Window / Large Closet
Exterior
Features
Parking
Garage spaces 1
Garage type Attached
Other parking spaces 1
Total parking spaces 2
Property History
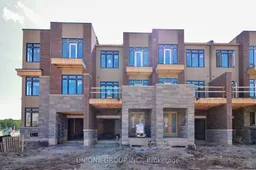 2
2