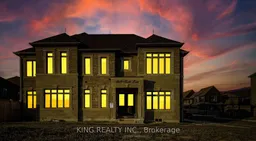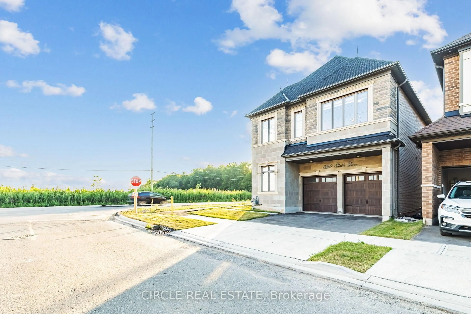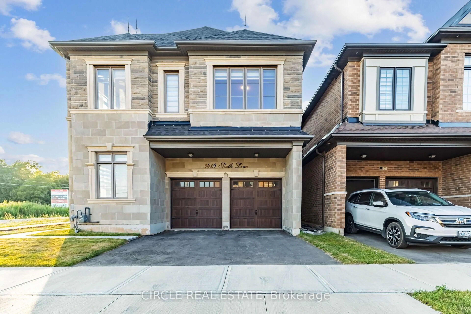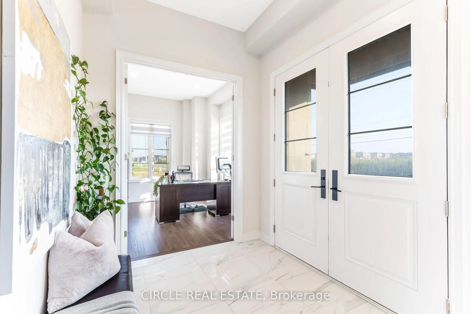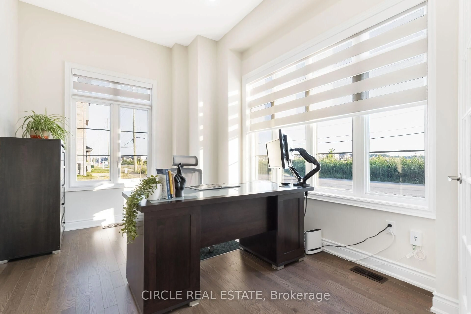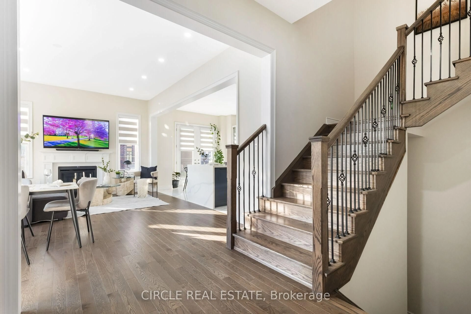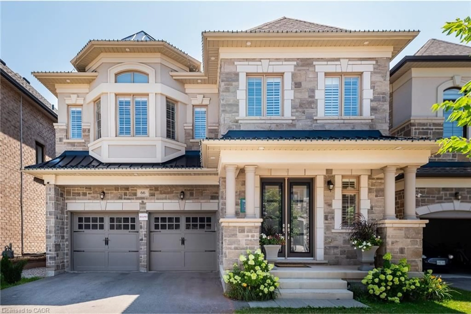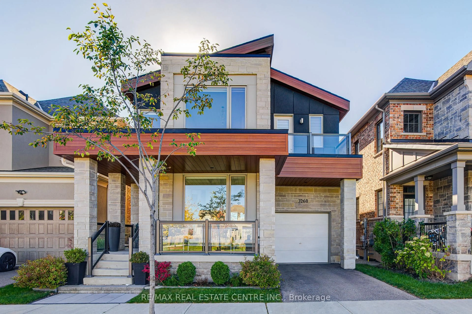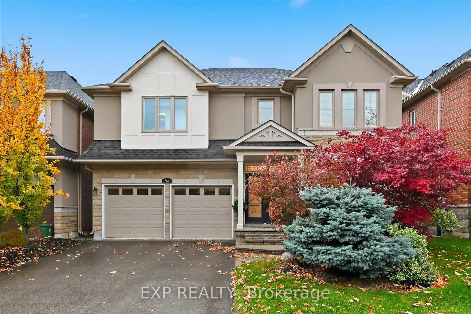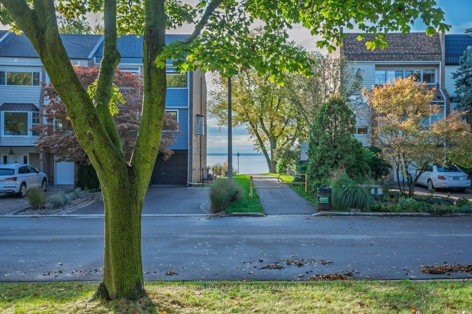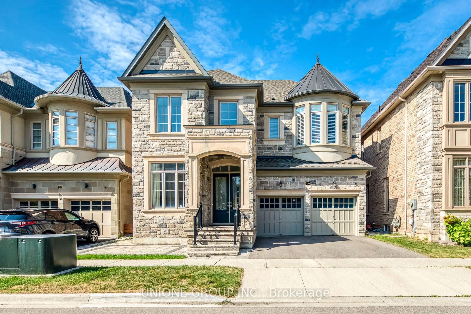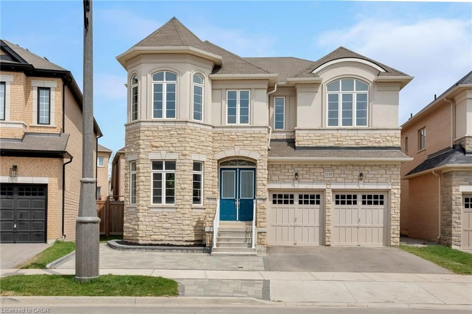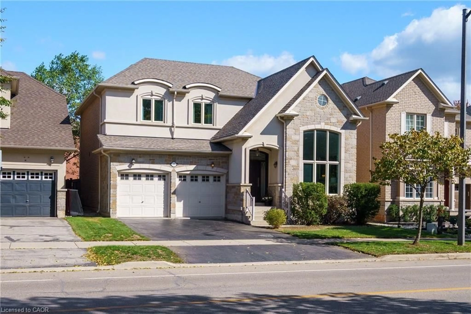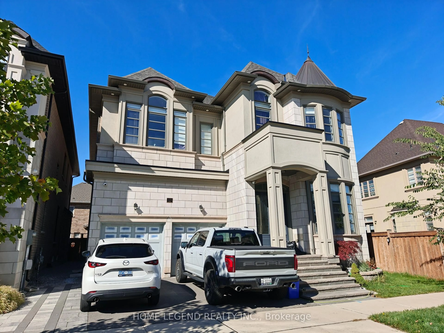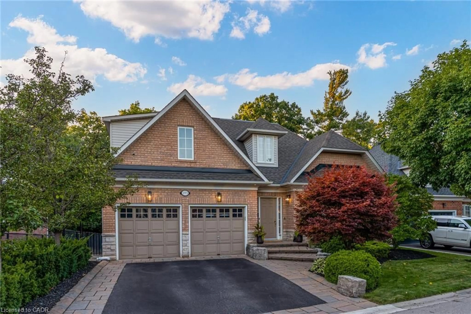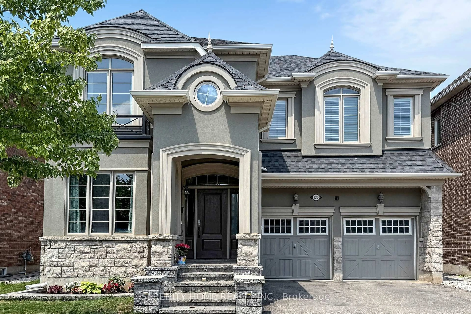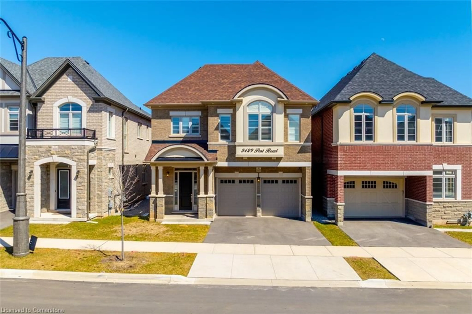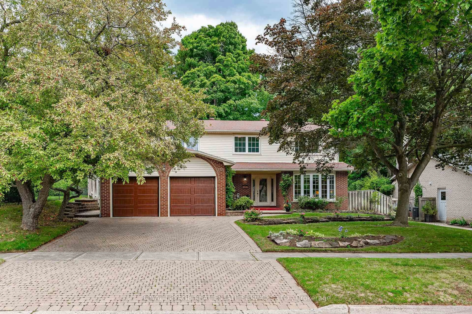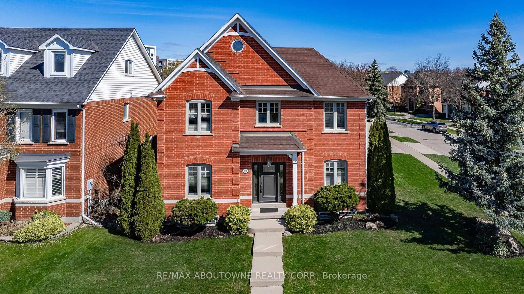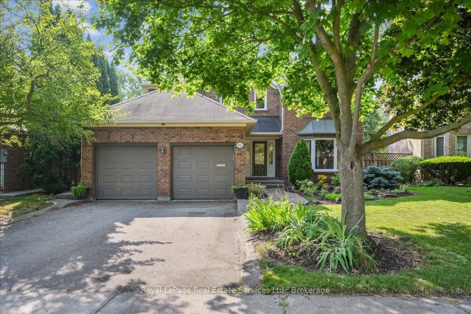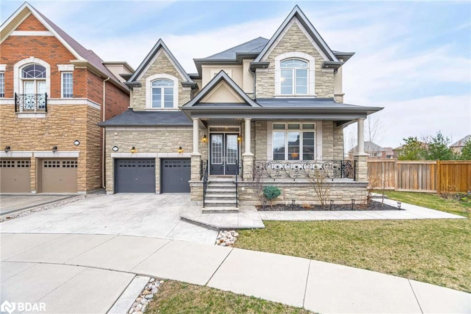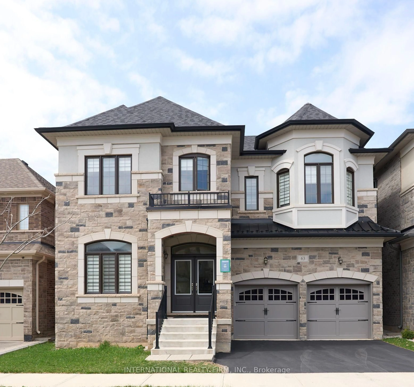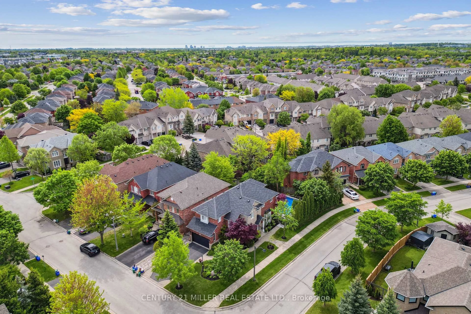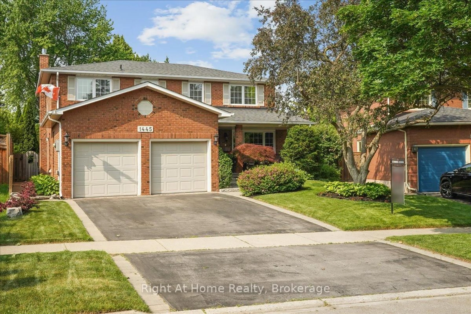3419 Sixth Line, Oakville, Ontario L6H 0Y7
Contact us about this property
Highlights
Estimated valueThis is the price Wahi expects this property to sell for.
The calculation is powered by our Instant Home Value Estimate, which uses current market and property price trends to estimate your home’s value with a 90% accuracy rate.Not available
Price/Sqft$656/sqft
Monthly cost
Open Calculator

Curious about what homes are selling for in this area?
Get a report on comparable homes with helpful insights and trends.
+17
Properties sold*
$1.9M
Median sold price*
*Based on last 30 days
Description
An Executive Detached Home With A Brick And Stone Exterior On A Premium Corner Lot. The Seller Paid extra for so many upgrades throughout the house and upgraded Kitchen after the closing as well. 2798 Sqft With 4 Bedrooms And 4.5 Baths. Each Room Has An Ensuite. The Side Of The Home Faces The Future Park. Very Spacious Welcoming Foyer, And Large Windows That Flood The Rooms With Natural Light, The Open Concept Layout Seamlessly Connects The Family Room With A Fireplace And Gourmet Kitchen, Creating An Ideal Space For Both Entertaining And Daily Living. The Main Floor Has A Den/Office as well and access to 2 Car Garage. Nestled Within The Prestigious Enclave Of Oakville, This 4-Bedroom Residence Stands As A Testament To Luxury And Refined Living. This Home Captivates With Its Elegant Design And Attention To Detail. This Home Is For Those Who Love Class. You Will Fall In Love. Seeing Is Believing.
Property Details
Interior
Features
Exterior
Parking
Garage spaces 2
Garage type Attached
Other parking spaces 2
Total parking spaces 4
Property History
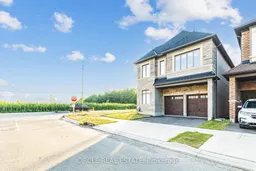 39
39