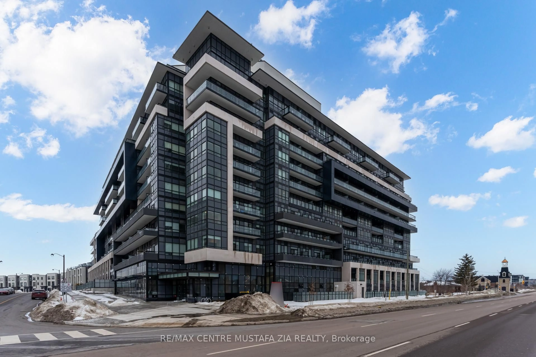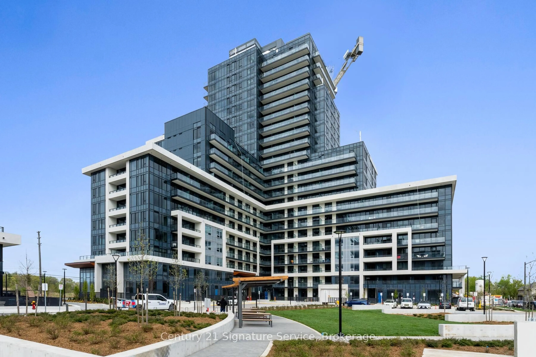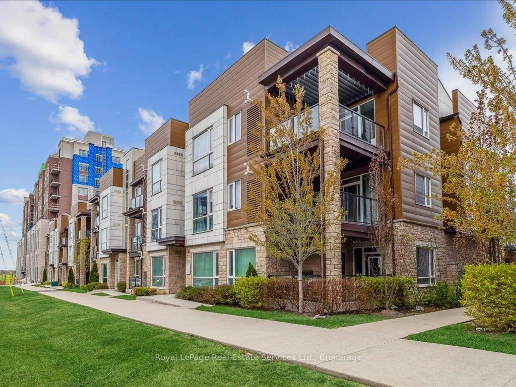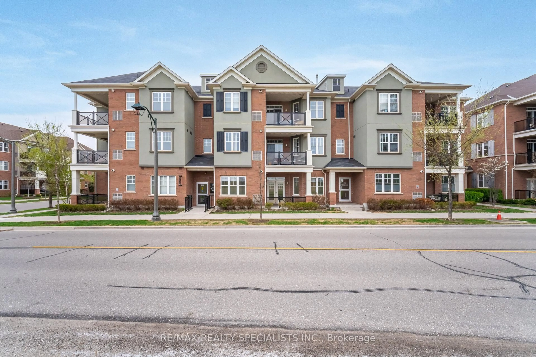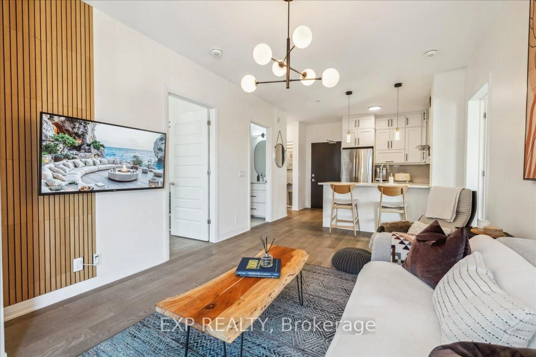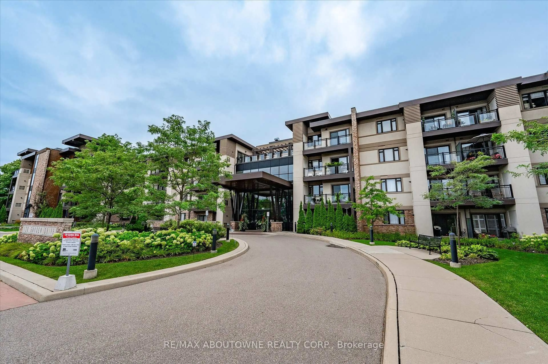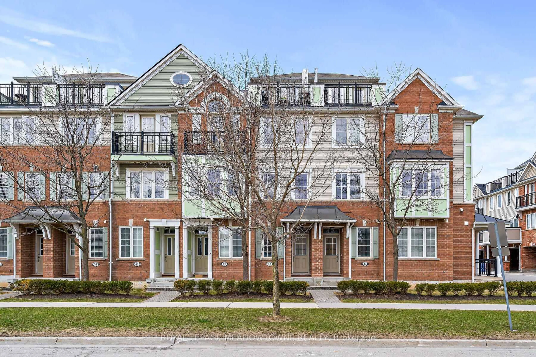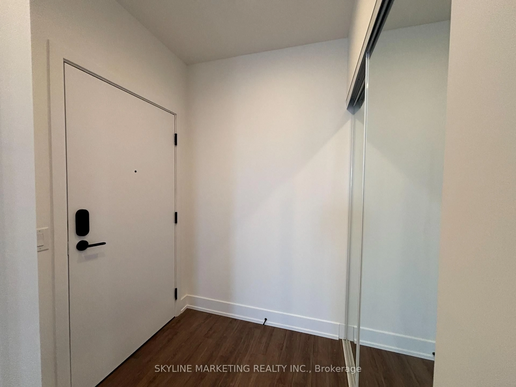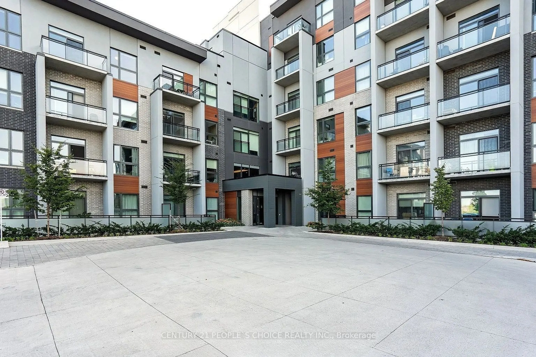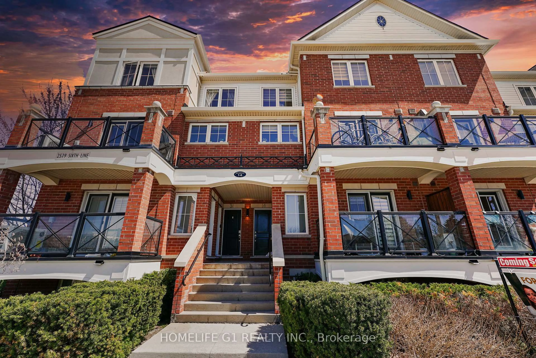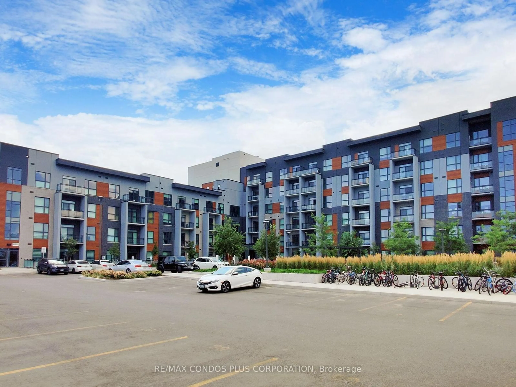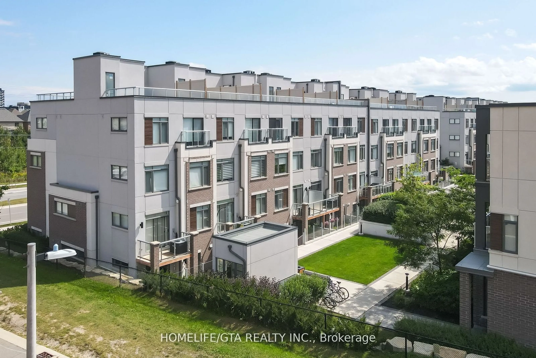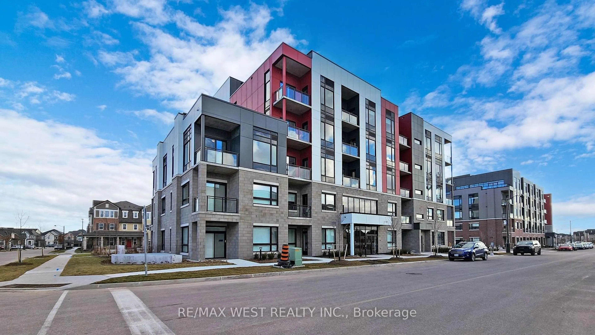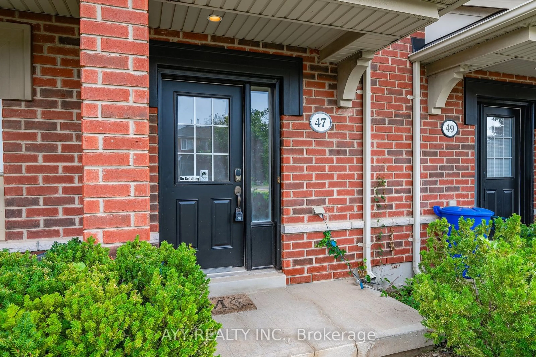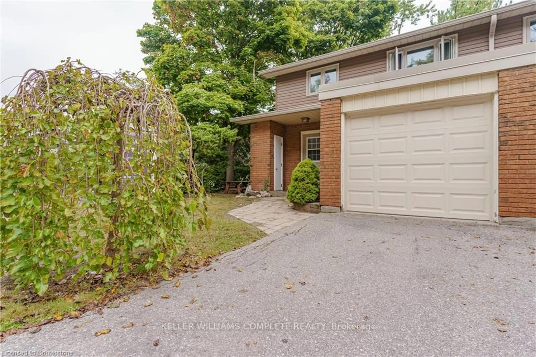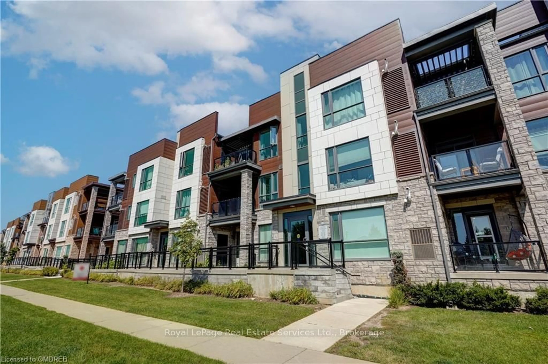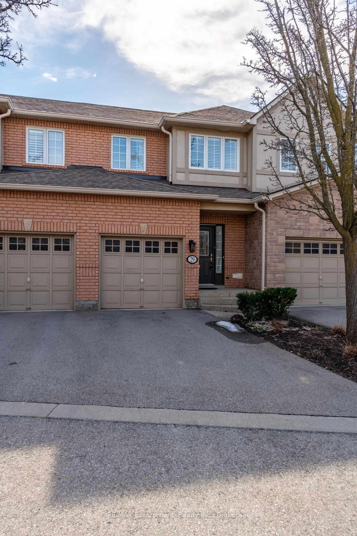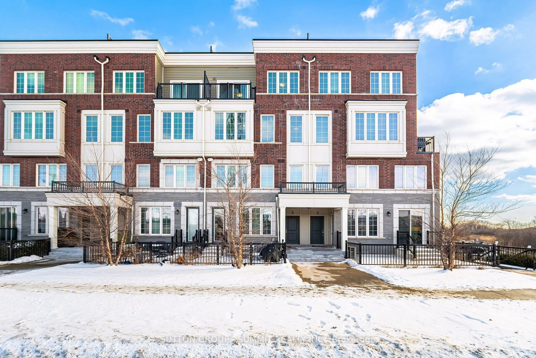395 Dundas St #801, Oakville, Ontario L6M 4M2
Contact us about this property
Highlights
Estimated ValueThis is the price Wahi expects this property to sell for.
The calculation is powered by our Instant Home Value Estimate, which uses current market and property price trends to estimate your home’s value with a 90% accuracy rate.Not available
Price/Sqft$910/sqft
Est. Mortgage$2,916/mo
Maintenance fees$665/mo
Tax Amount (2025)-
Days On Market2 days
Description
Discover modern elegance in this brand-new 2-bedroom, 2-bathroom residence. Thoughtfully designed for contemporary living, the open-concept layout is bathed in natural light and showcases a Trevisano designed kitchen with sleek quartz countertops, soft-close cabinetry, and premium energy-efficient stainless steel appliances. The primary bedroom features a generous closet and a private ensuite, creating a comfortable retreat. With soaring 9-foot ceilings and expansive windows, the space feels bright and airy throughout. Step out from the living area onto a spacious terrace, ideal for entertaining or unwinding in style. Enjoy a suite of building amenities, including a party room, games room, and an outdoor terrace equipped with barbecues and comfortable seating. Residents also benefit from 24-hour concierge service and a Smart Access system with keyless entry, offering added security and ease. This unit includes one parking space and a locker. Conveniently located just minutes from Highways 407 and 403, this home blends luxury, comfort, and accessibility.
Property Details
Interior
Features
Main Floor
Kitchen
4.42 x 3.94Living
3.3 x 1.93Primary
3.38 x 3.452nd Br
3.63 x 3.04Exterior
Features
Parking
Garage spaces 1
Garage type Underground
Other parking spaces 0
Total parking spaces 1
Condo Details
Amenities
Concierge, Elevator, Exercise Room, Games Room, Gym, Party/Meeting Room
Inclusions
Property History
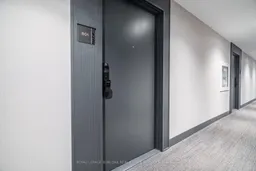
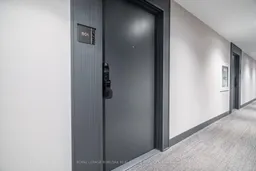 1
1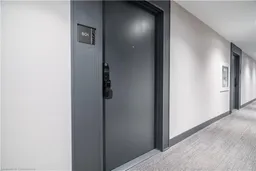
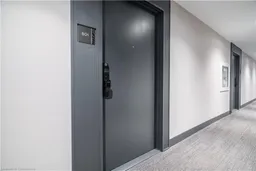
Get up to 0.5% cashback when you buy your dream home with Wahi Cashback

A new way to buy a home that puts cash back in your pocket.
- Our in-house Realtors do more deals and bring that negotiating power into your corner
- We leverage technology to get you more insights, move faster and simplify the process
- Our digital business model means we pass the savings onto you, with up to 0.5% cashback on the purchase of your home

