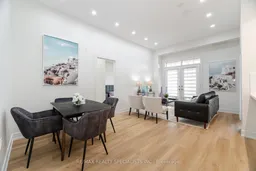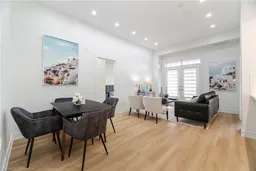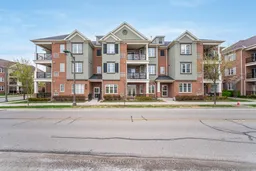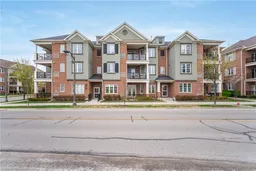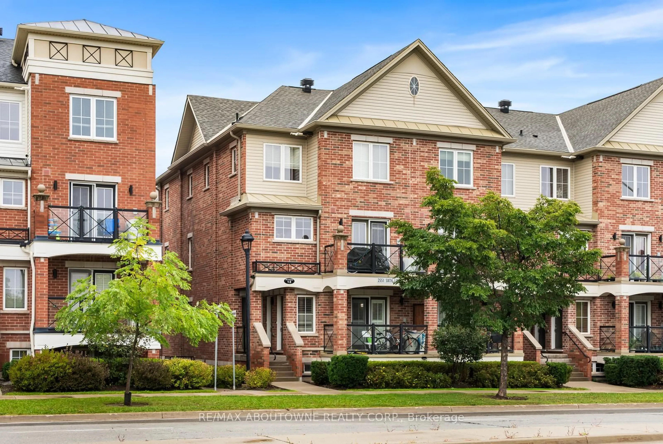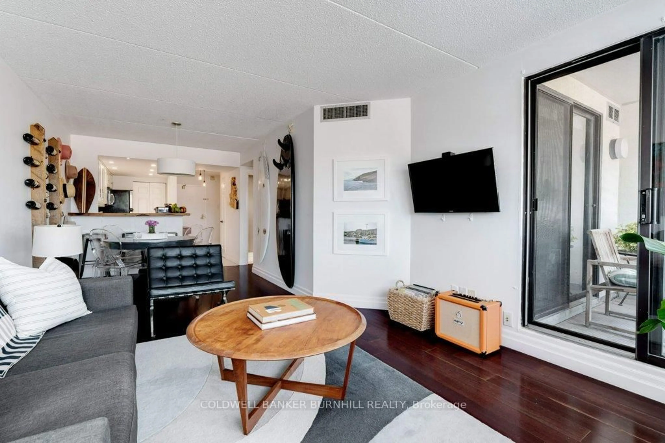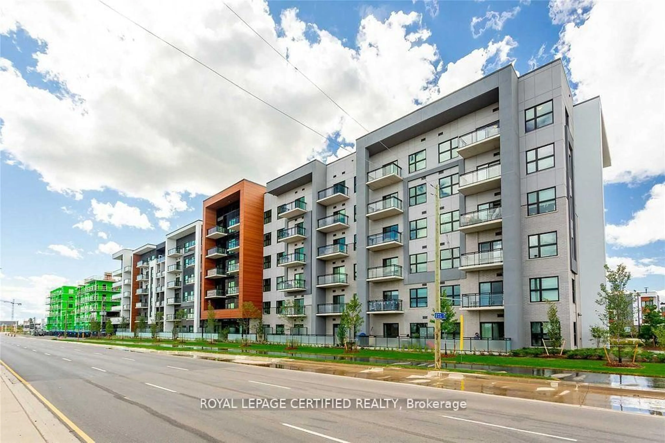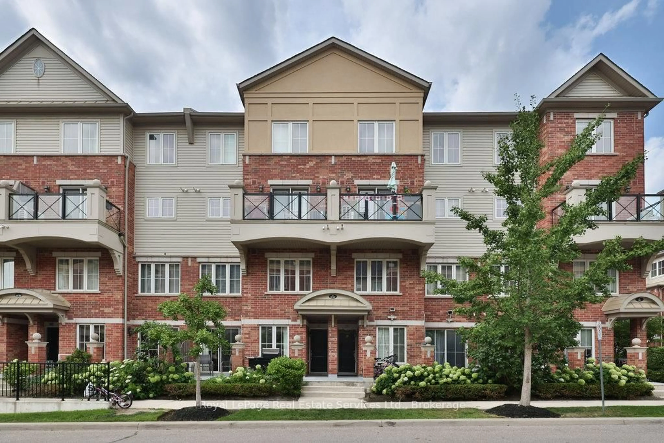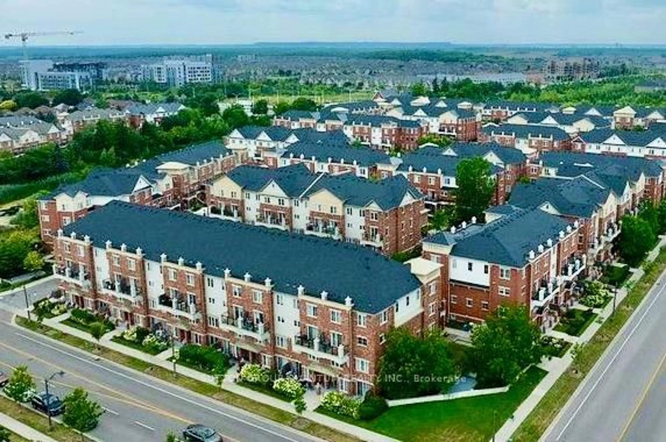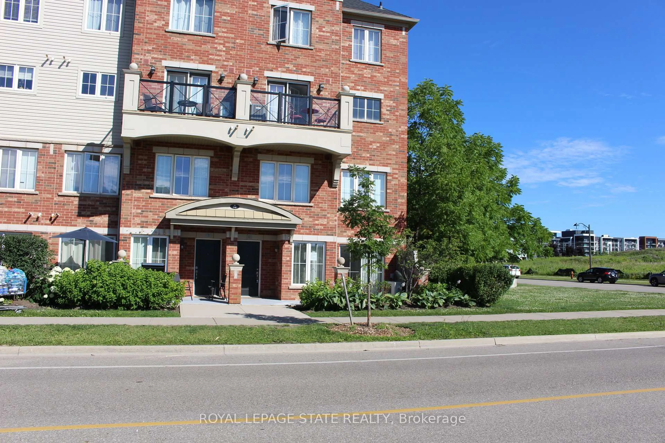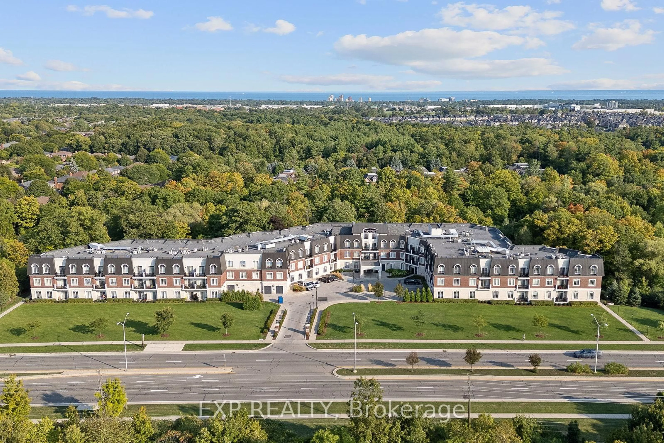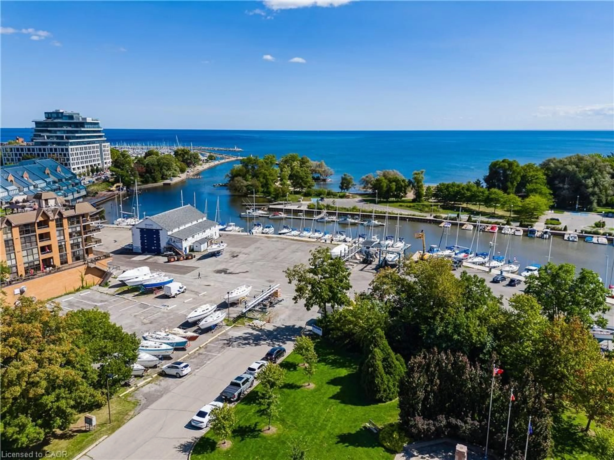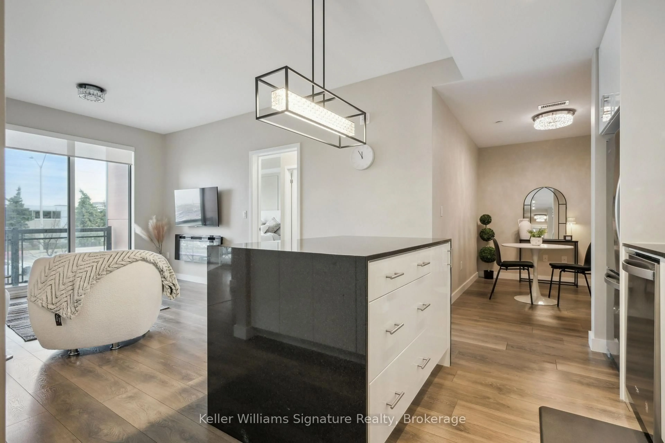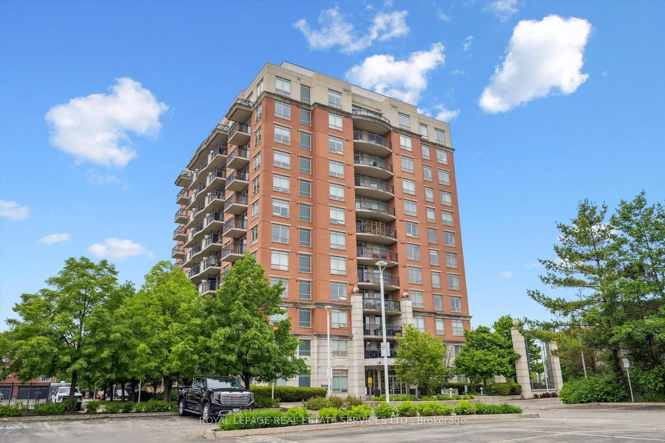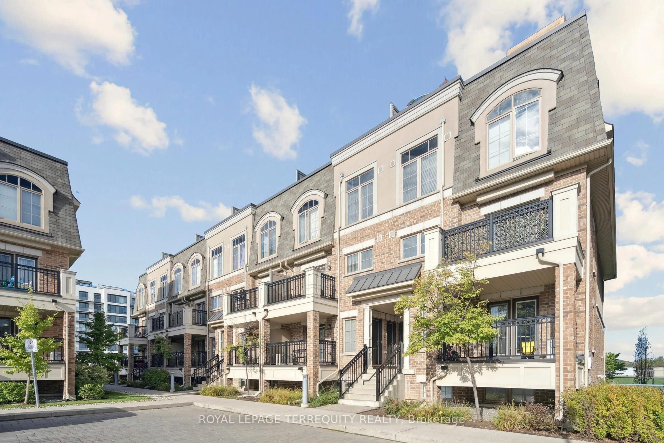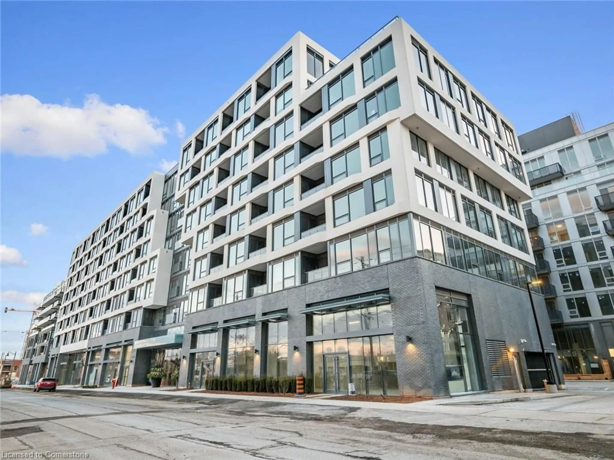Your dream "bungalow-style" condo in Oakville is here, fully renovated, flooded with light, and steps from everything you need. Welcome to this beautifully renovated 2-bedroom, 2-bathroom ground-floor unit with an attached garage in Oakville's high-demand Oak Park neighbourhood! Located on a desirable southwest corner, this bright and spacious home offers soaring high ceilings, tons of natural light, and exceptional convenience. Step inside to find a brand new kitchen with quartz countertops, stainless steel appliances, pot lights, and new flooring throughout. Both bathrooms have been fully updated, and the entire unit has been freshly painted. The layout features an open-concept living and dining area, ensuite laundry, and a main-floor primary bedroom with its own private 3-pieceensuite. Enjoy your own private terrace, perfect for your morning coffee or relaxing evenings. Bonus features include a freshly painted attached garage with inside access, garage door opener, extra storage, and a second parking spot on the semi-covered driveway. All of this in an unbeatable location: walk to Walmart, Superstore, Home Sense, Winners, tons of restaurants, banks, and more. Easy access to public transit and major highways. This home has the location, the layout, and all the upgrades, ready for you to move in and enjoy!
Inclusions: Brand New Window Coverings, Stainless Steel Fridge, Stove, Microwave, Dishwasher. White Washer and Dryer. Garage door Opener.
