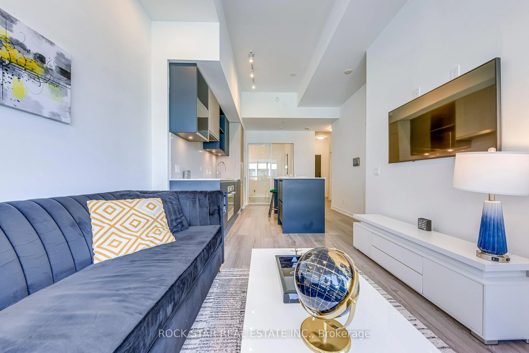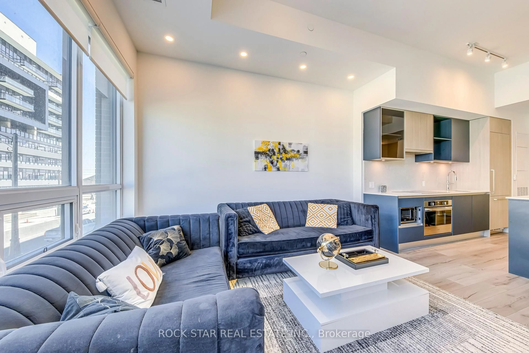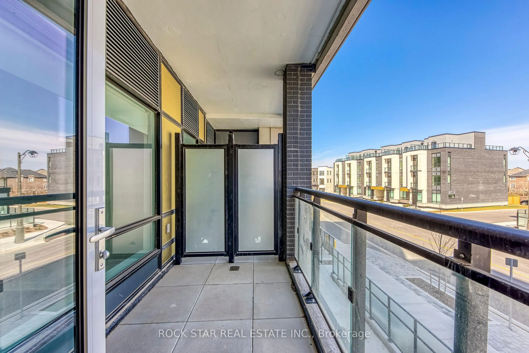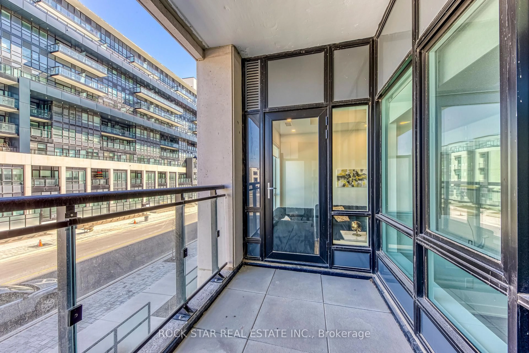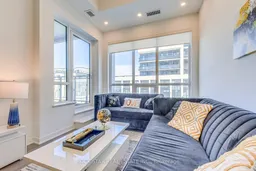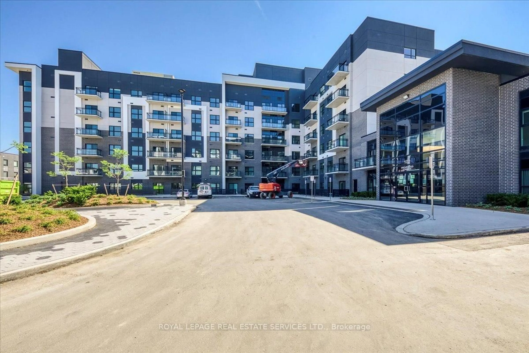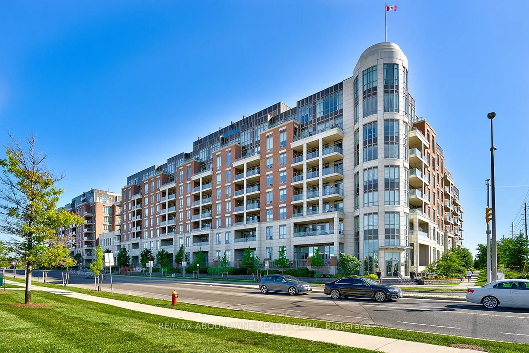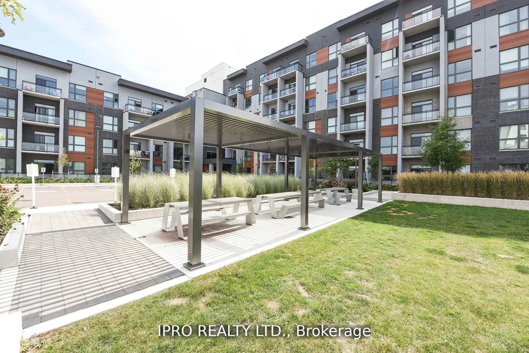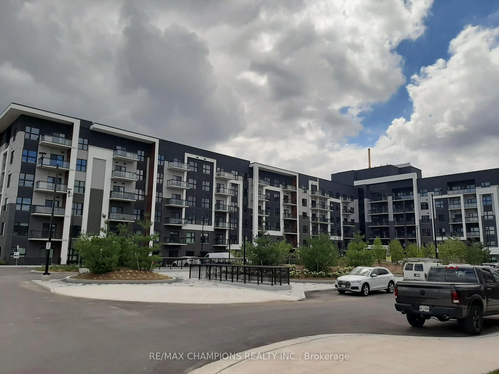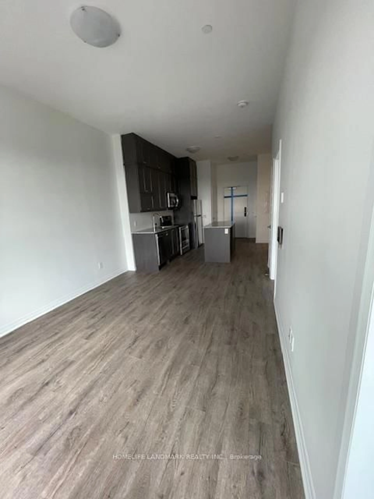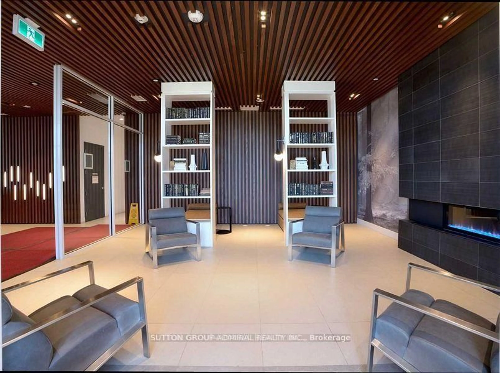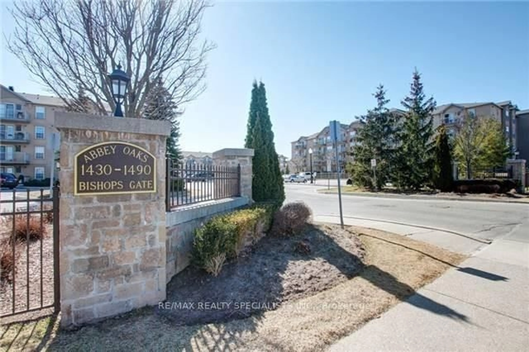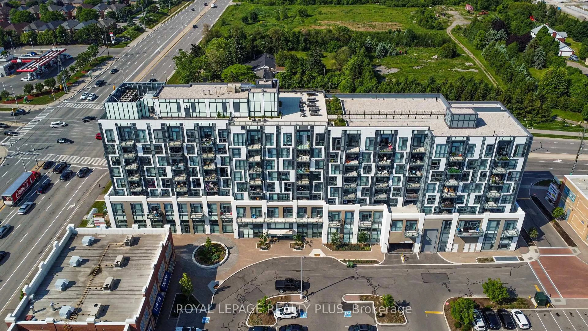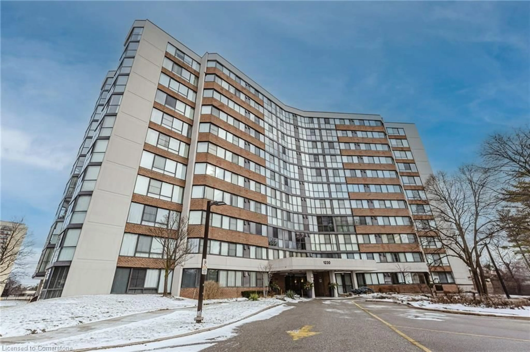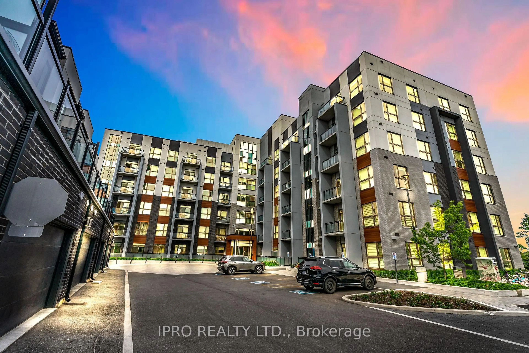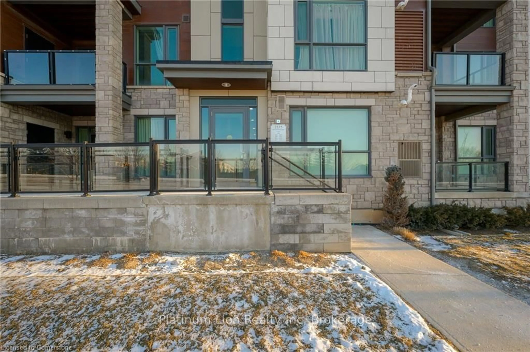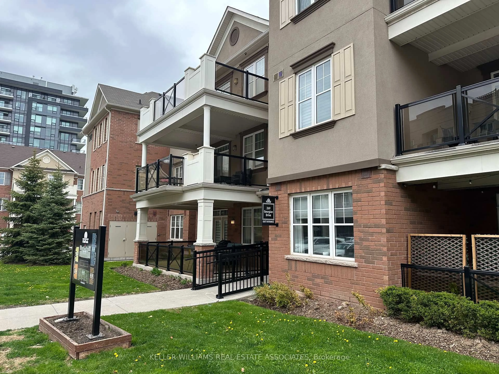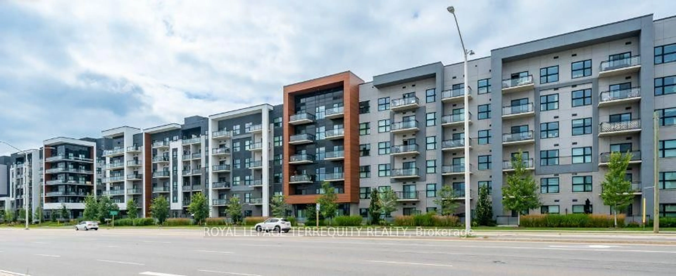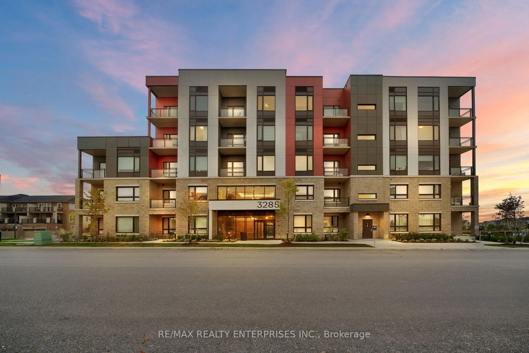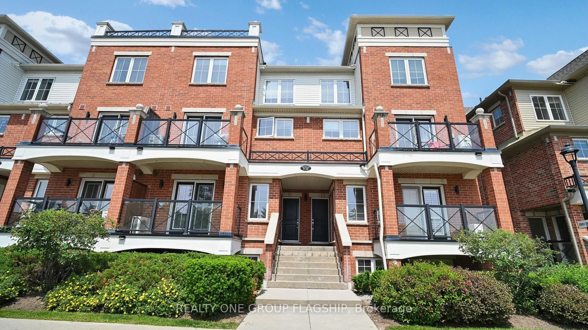405 Dundas St #216, Oakville, Ontario L6M 5P9
Contact us about this property
Highlights
Estimated valueThis is the price Wahi expects this property to sell for.
The calculation is powered by our Instant Home Value Estimate, which uses current market and property price trends to estimate your home’s value with a 90% accuracy rate.Not available
Price/Sqft$856/sqft
Monthly cost
Open Calculator

Curious about what homes are selling for in this area?
Get a report on comparable homes with helpful insights and trends.
+4
Properties sold*
$734K
Median sold price*
*Based on last 30 days
Description
M O D E R N, Spacious, and Bright 2 Bedroom Luxury Condo, Features 12 ft High Smooth Ceilings, a Spacious Primary with a 3-PC Ensuite and Stunning Glass Shower, a Beautiful Stone Terrace, and an Open-Concept Kitchen/Dining/Living. A Luxury Italian-made Trevisano Kitchen with Glass and European Laminate Cabinetry, Soft-close Drawers, a Gorgeous Porcelain Backsplash, and an Undermount Stainless Steel Sink with Single-lever faucet and Pull-Down Spray.The AI Smart Community System Features Digital Door Locks and an In-suite Touchscreen Wall Pad to Control Lighting and Temperature and Building Access. Enjoy Top-Tier Amenities: a 24-hour Concierge, on-site Property Management, Parcel Storage, a Mail Room, a Pet Washing Station, and a Double-Height Grand Fitness Studio with State-of-the-Art Weights and Cardio Equipment. Indoor and Outdoor Spaces for Yoga and Pilates Add to the Luxury. The 6th Floor Offers a Lounge with Chefs Kitchen, Private Dining, a Fireplace, and a Billiards Room. The Beauty and Quality of this Building Stands Out! Existing Furniture Can Be Included. Immediate Possession. Custom Window Blinds. Fast Internet Included in Building Maintenance. All Furniture is Included!
Property Details
Interior
Features
Main Floor
Living
3.05 x 3.69Window Flr to Ceil / W/O To Terrace / East View
Primary
3.08 x 2.74Large Window / Vinyl Floor / East View
Kitchen
3.26 x 3.54Modern Kitchen / B/I Appliances / Stainless Steel Appl
Dining
3.26 x 3.54Combined W/Kitchen / Open Concept / Centre Island
Exterior
Features
Parking
Garage spaces 1
Garage type Underground
Other parking spaces 0
Total parking spaces 1
Condo Details
Amenities
Bike Storage, Concierge, Exercise Room, Games Room, Media Room, Party/Meeting Room
Inclusions
Property History
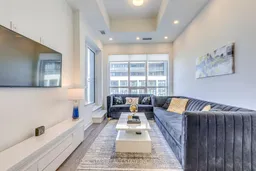
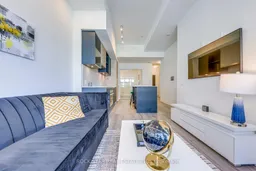 46
46