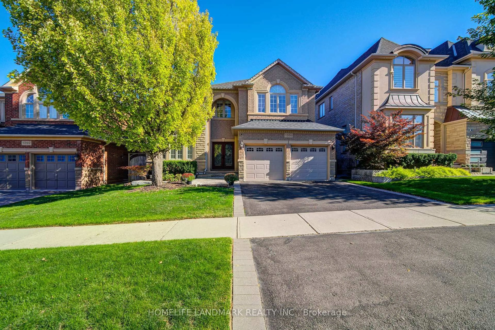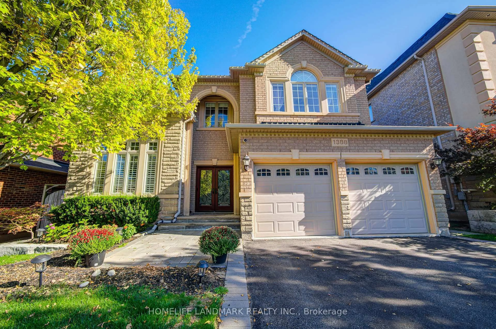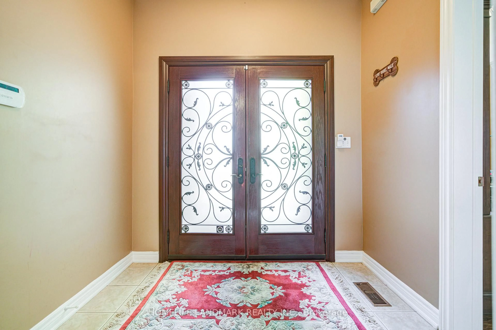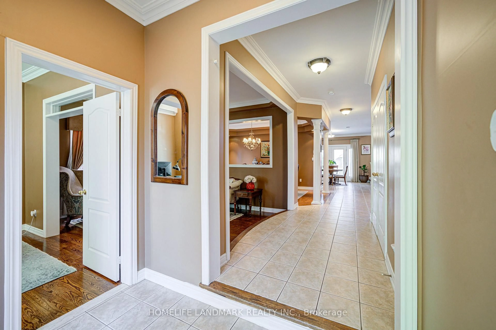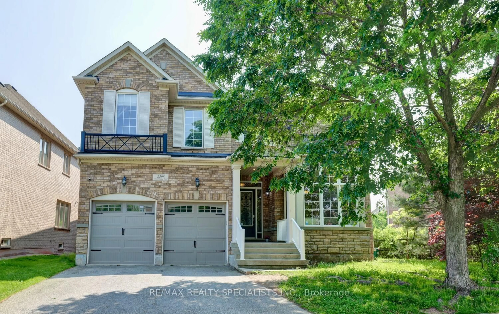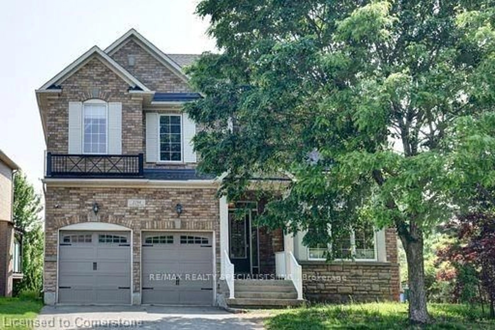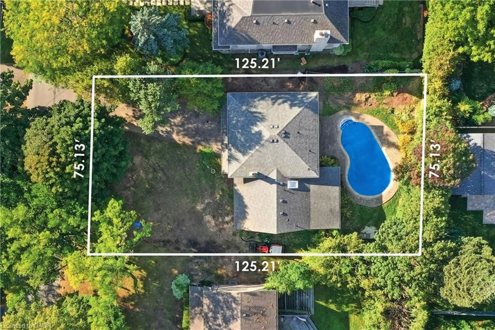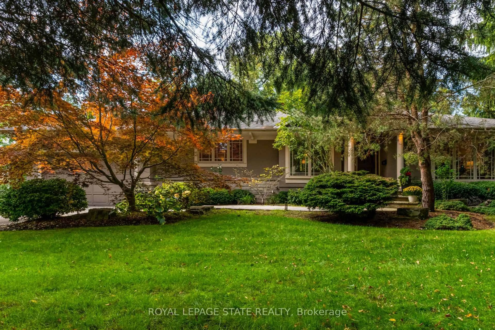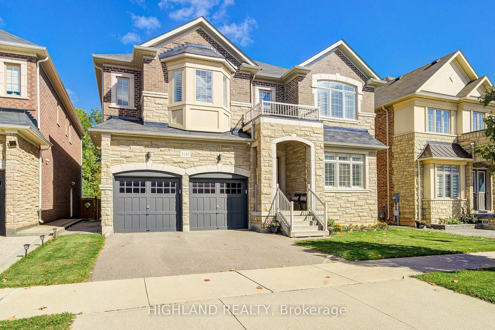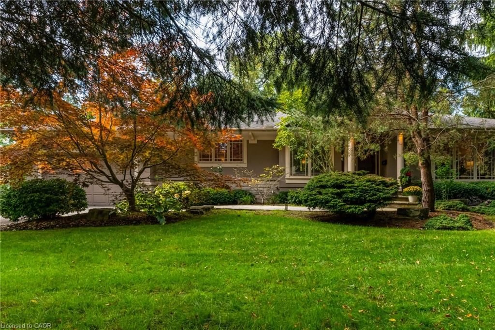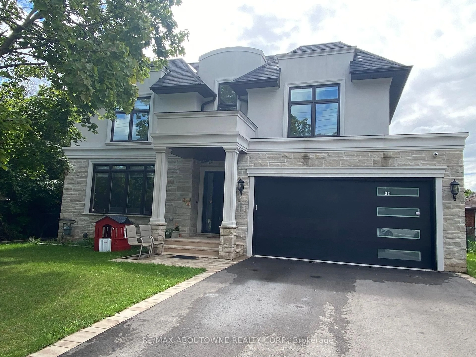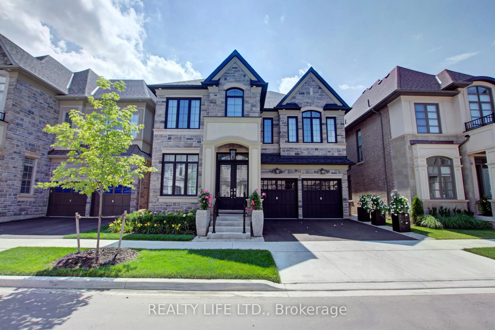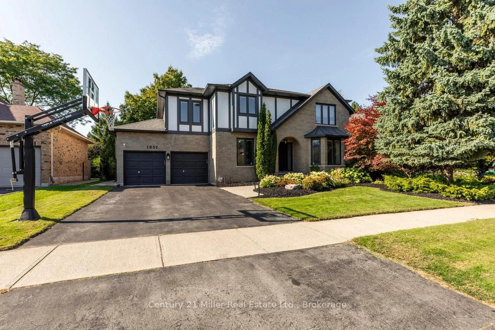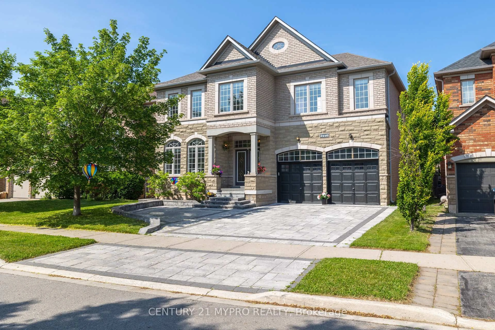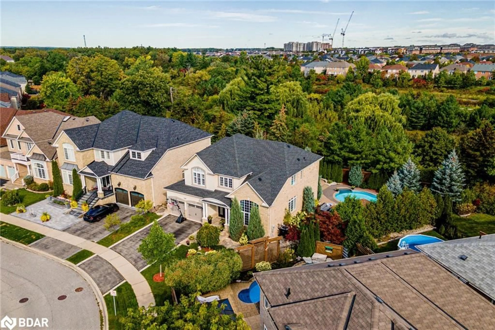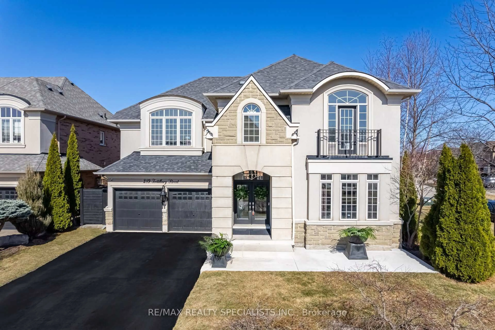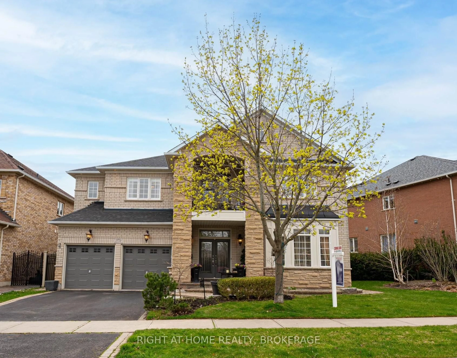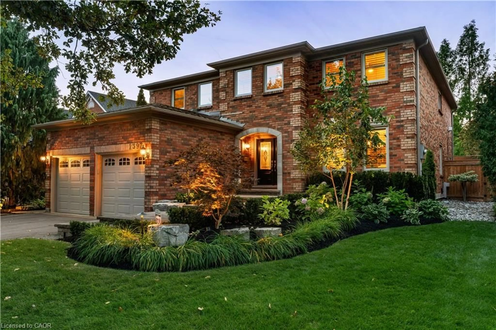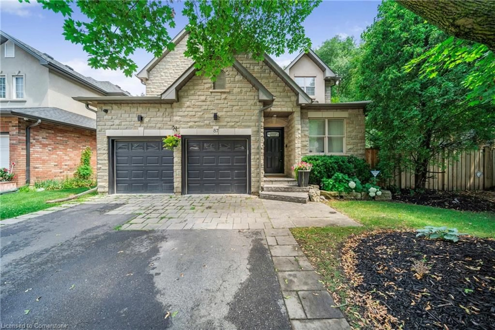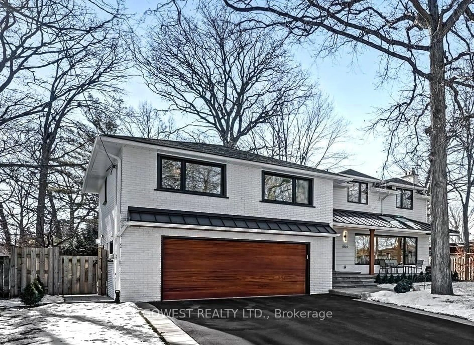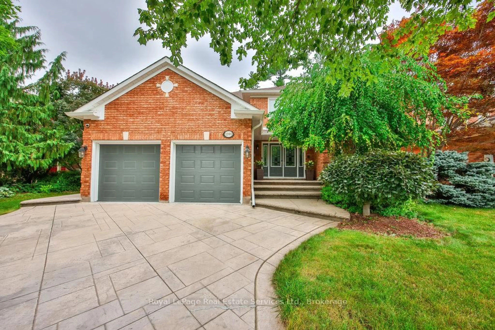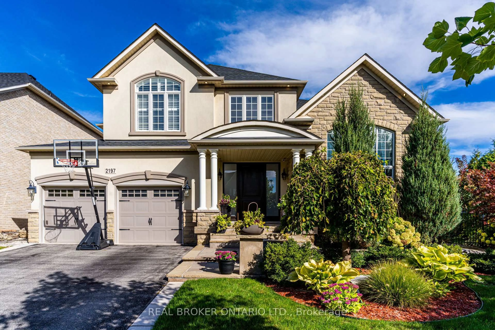1388 Pinery Cres, Oakville, Ontario L6H 7J7
Contact us about this property
Highlights
Estimated valueThis is the price Wahi expects this property to sell for.
The calculation is powered by our Instant Home Value Estimate, which uses current market and property price trends to estimate your home’s value with a 90% accuracy rate.Not available
Price/Sqft$607/sqft
Monthly cost
Open Calculator

Curious about what homes are selling for in this area?
Get a report on comparable homes with helpful insights and trends.
*Based on last 30 days
Description
This stunning Spectacular Joshua Creek Fernbrook Home offers over 5,000 sq. ft. of finished living space, featuring 4+1 bedrooms and 4 bathrooms. Exquisitely updated throughout, the home showcases a highly functional layout with seamless flow and beautiful sightlines.Enjoy a private backyard oasis with a saltwater pool and waterfall feature. Inside, the family room boasts 22' cathedral ceilings and a marble-upgraded gas fireplace, while the main floor also offers a library/office.The large master suite includes a luxurious ensuite, and the gourmet kitchen features granite countertops, Miele stainless steel appliances, and California shutters. Other upgrades include crown molding, remote blinds, hardwood throughout, and a fully renovated basement.With its bright west exposure, this home is filled with natural light. Located in the highly sought-after Joshua Creek community, within walking distance to top-rated schools (Joshua Creek Public School and Iroquois Ridge High School). Convenient access to highways, GO Transit, shopping, and all amenities
Property Details
Interior
Features
Main Floor
Dining
4.57 x 3.35hardwood floor / Window
Family
4.27 x 5.64hardwood floor / Fireplace / Coffered Ceiling
Office
3.55 x 3.35hardwood floor / O/Looks Frontyard
Kitchen
6.55 x 4.41Ceramic Floor / Granite Counter / Eat-In Kitchen
Exterior
Features
Parking
Garage spaces 2
Garage type Built-In
Other parking spaces 2
Total parking spaces 4
Property History
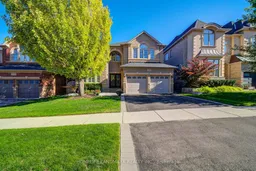
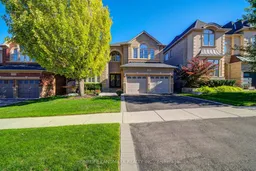 50
50