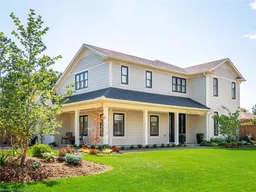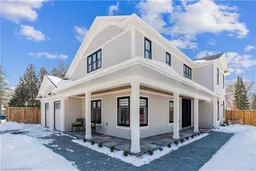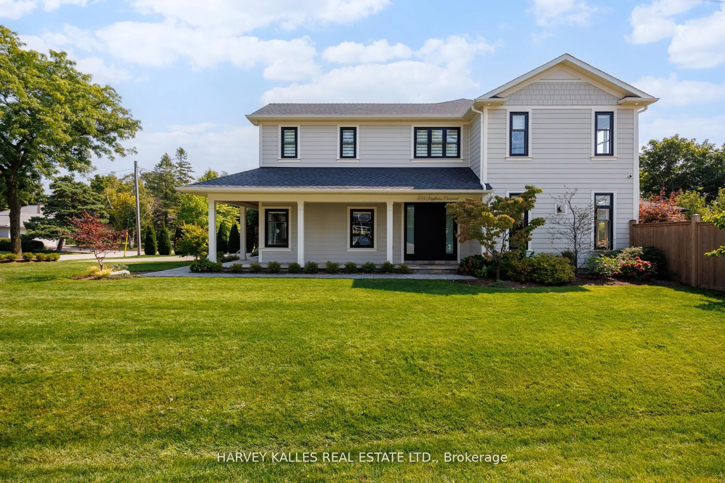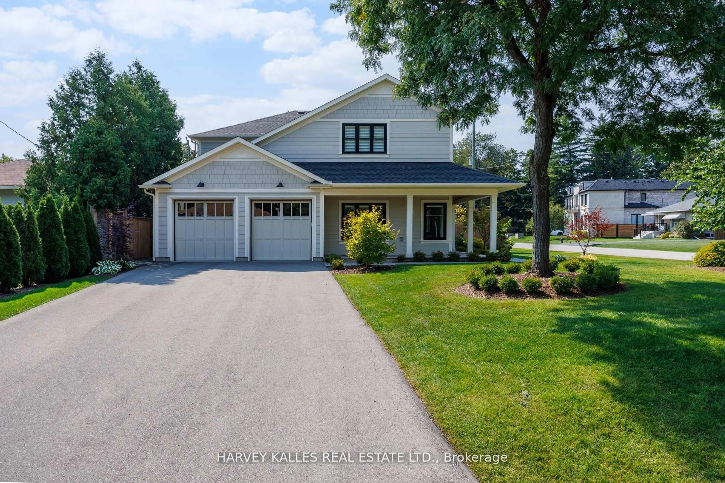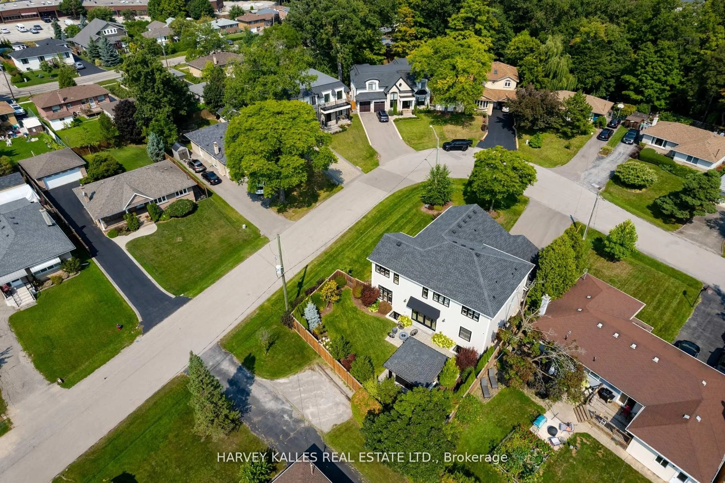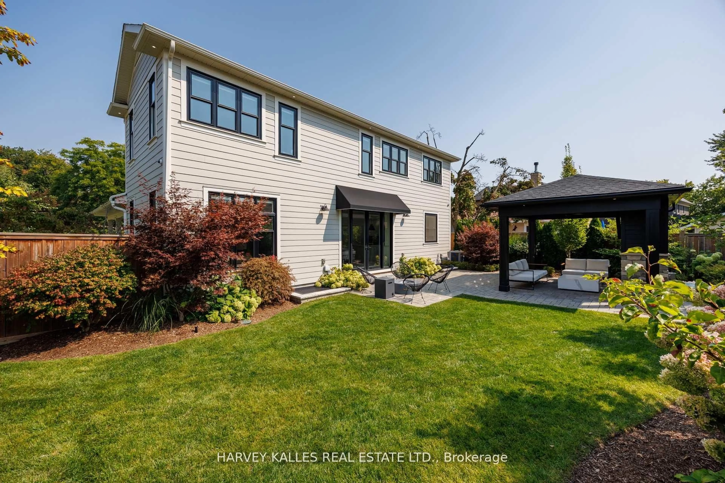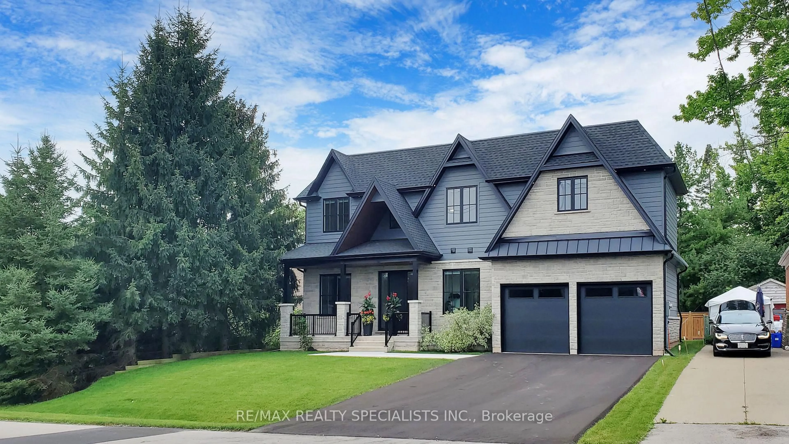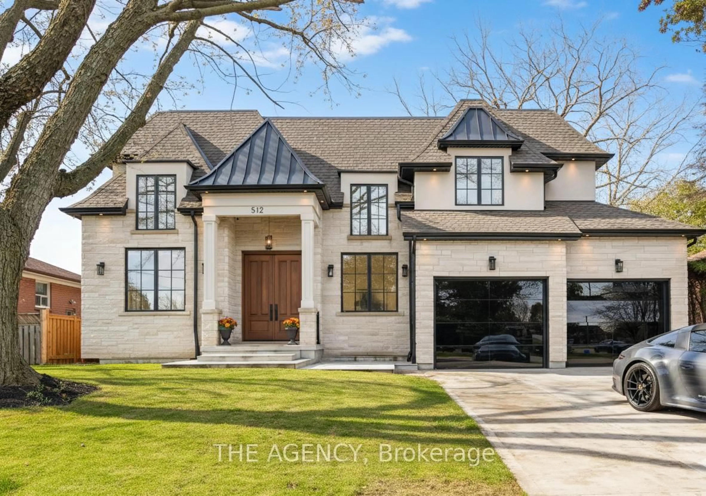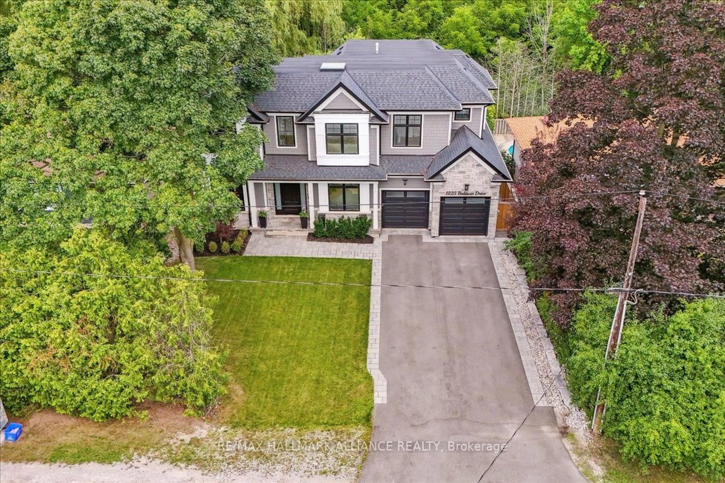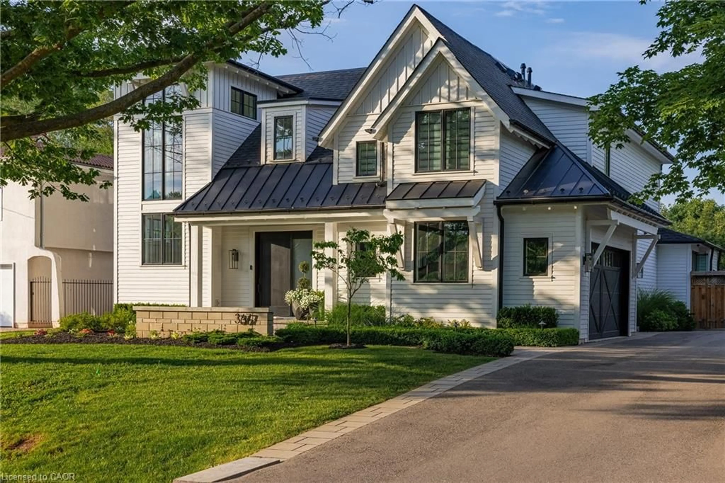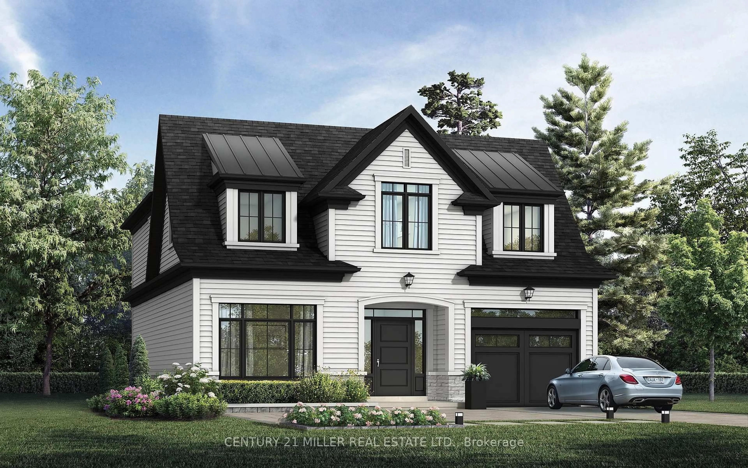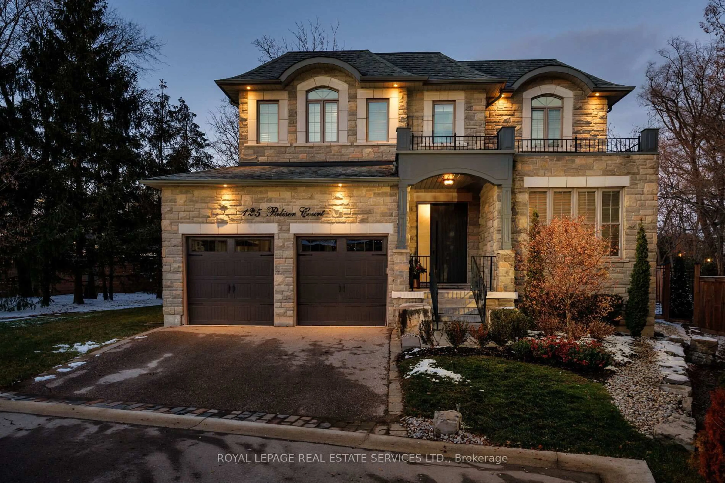588 Stephens Cres, Oakville, Ontario L6K 1Y3
Contact us about this property
Highlights
Estimated valueThis is the price Wahi expects this property to sell for.
The calculation is powered by our Instant Home Value Estimate, which uses current market and property price trends to estimate your home’s value with a 90% accuracy rate.Not available
Price/Sqft$927/sqft
Monthly cost
Open Calculator
Description
Welcome to 588 Stephens Crescent, a beautifully designed two-storey modern farmhouse built in 2020 with Hardie Board Exterior. Nestled on a sun-drenched, oversized corner lot, this home offers an incredible outdoor living space featuring a gazebo with a natural stone wall, a gas fireplace, and a wall-mounted TV perfect for entertaining year-round.Inside, the thoughtfully designed layout boasts four spacious bedrooms, each with its own ensuite, ensuring comfort and privacy for the entire family. The main floor features a mudroom and laundry room, a stylish powder room, and an open-concept kitchen, dining, and family room. The gourmet kitchen includes an oversized island that comfortably seats 6 people, ideal for gatherings. Enjoy seamless indoor-outdoor living with a walkout to the expansive yard from the main living area.Additional main floor highlights include a cozy living room with brand-new built-in bookcases and a built-in desk, creating a functional yet elegant space.The lower level has been recently upgraded with new flooring and features a gym area, a spacious rec room, a family room, and a full bathroom all in an open-concept design.Completing this exceptional home is a heated garage for year-round comfort.With its impeccable layout, high-end finishes, and unbeatable outdoor space, this home is perfect for families who love to entertain. Upgrades to home include; Irrigation System (2023), California Closet Organizer Through out (2023), Built-In Bookcases in Family Room (2023), New VInyl Flooring Through out Lower Level (2025), 5 Zone Sonos Independent Sound System(2023), New HIK Vision 2MP Surveillance System (2021)
Property Details
Interior
Features
Main Floor
Kitchen
4.88 x 5.49Dining
4.88 x 4.27Mudroom
2.72 x 2.88Family
4.88 x 4.27Exterior
Features
Parking
Garage spaces 2
Garage type Attached
Other parking spaces 6
Total parking spaces 8
Property History
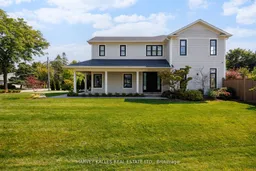 47
47