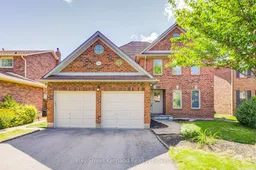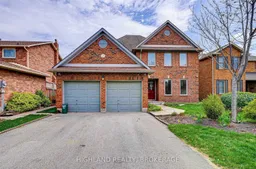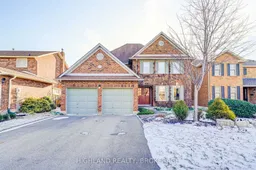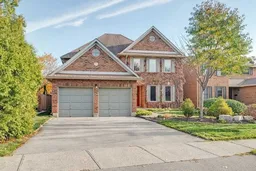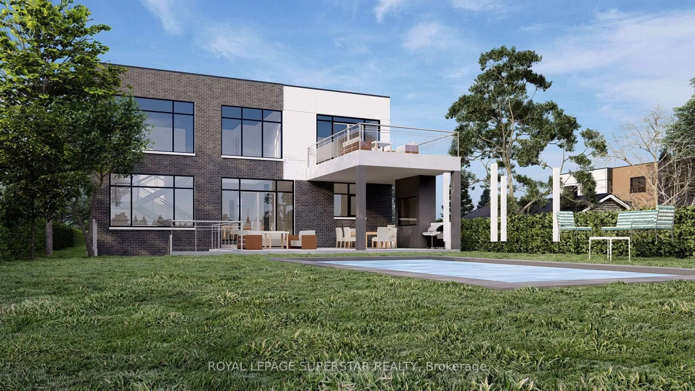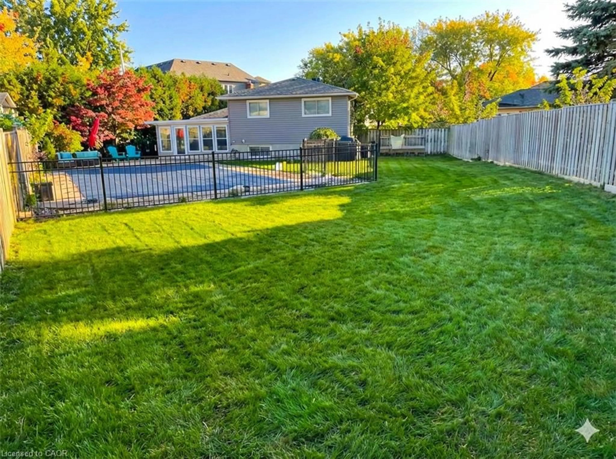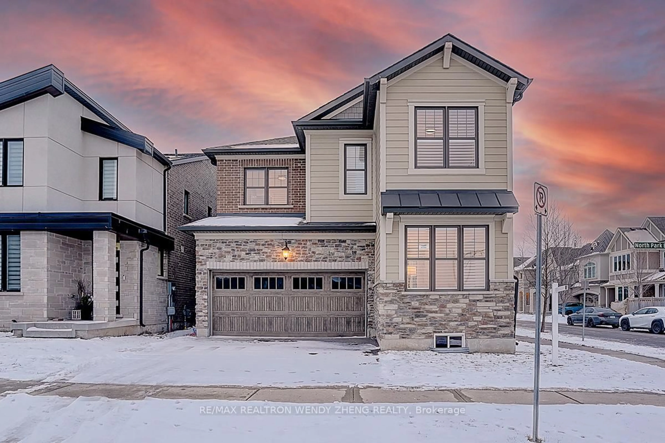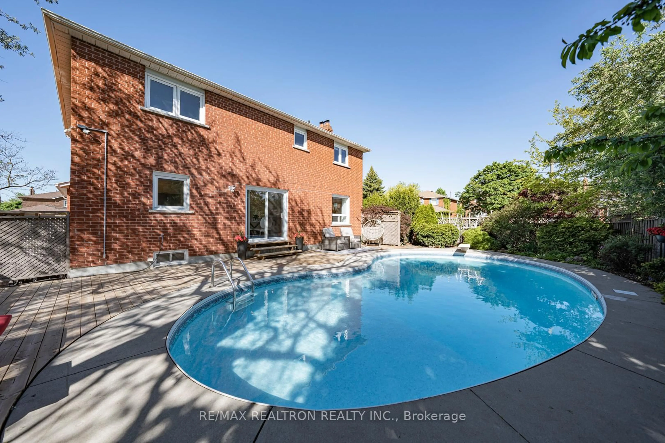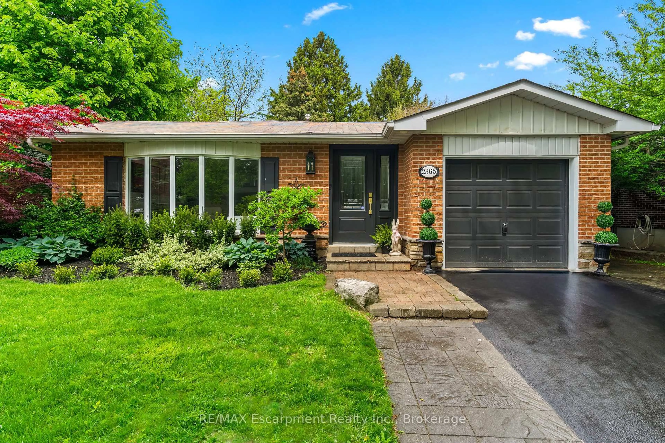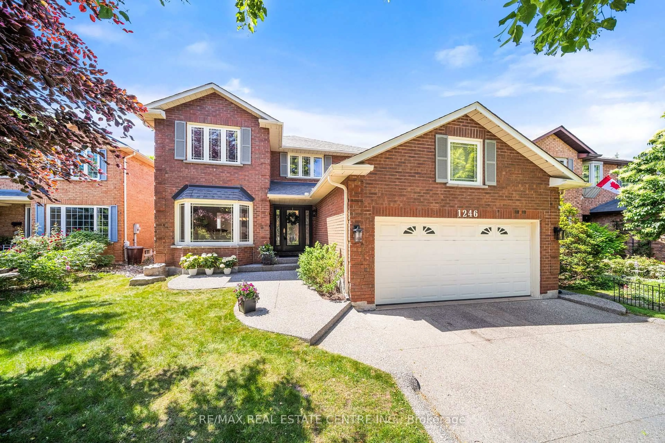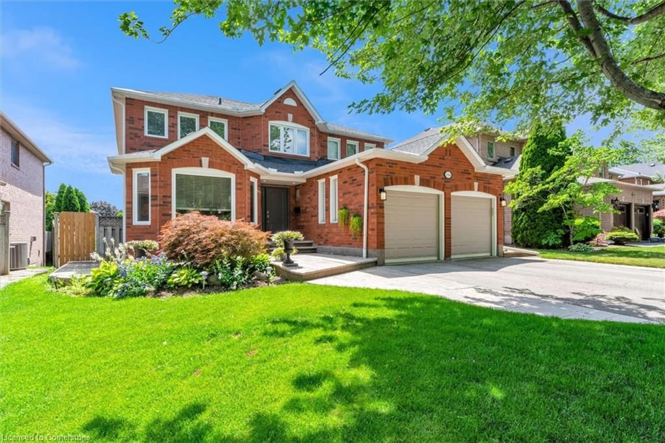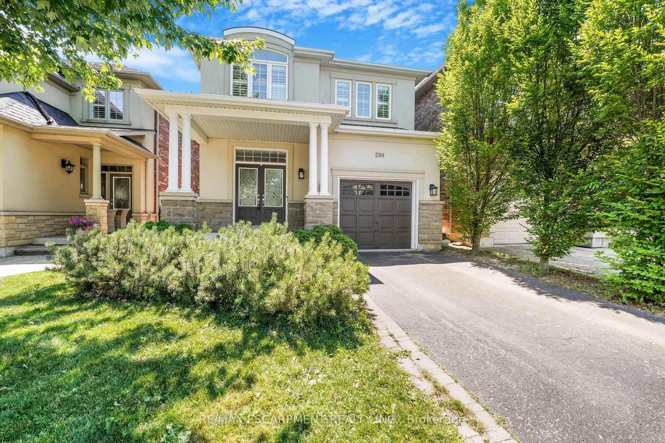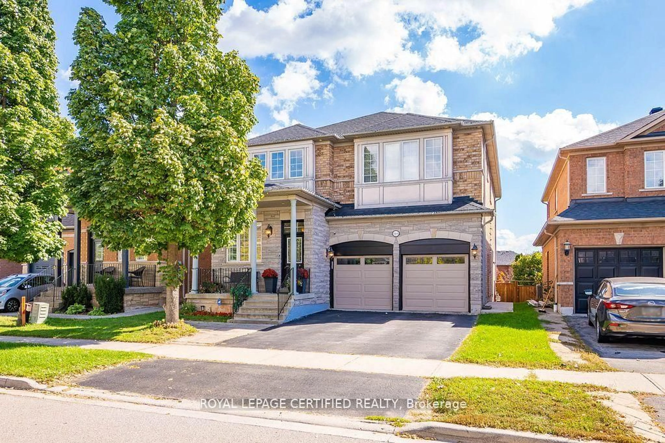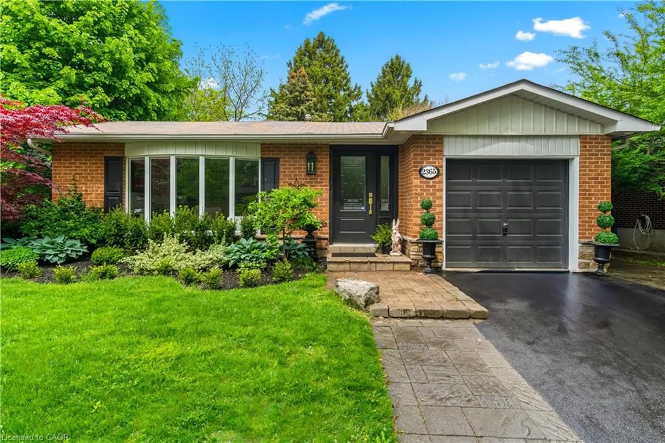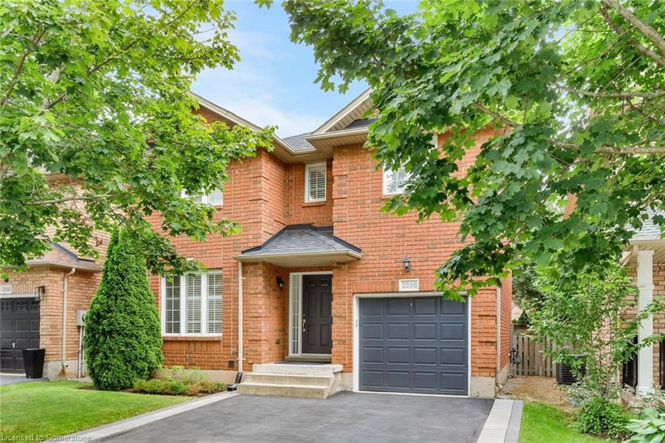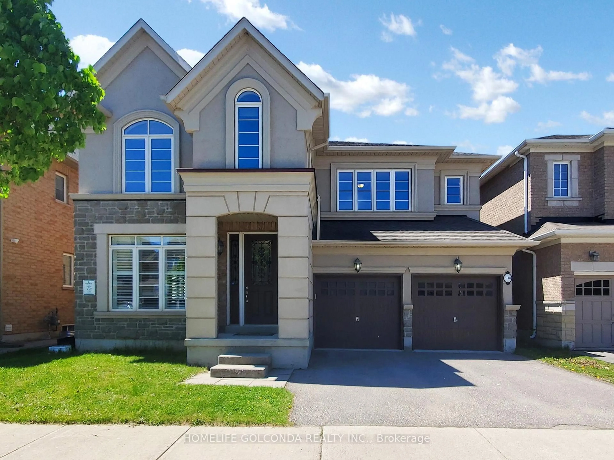Stunning Fully Renovated Home In Sought-After Eastline & UpMeadow Area! Featuring Over $250,000 In Upgrades, Situated On A 49.56 *120.15 Ft Lot With Southeast-Facing Backyard.Main Floor Boasts Bright Open-Concept Layout, Large Windows Flooding Natural Light Throughout. Spacious Living & Dining Rooms With Elegant Designer Chandeliers And Modern Pot Lights. Upgraded Kitchen With Stainless Steel Appliances, Custom Cabinetry, And Stylish Finishes. Family Room Overlooks The Serene Zen Garden With Walkout To Sun-Filled Backyard. Carpet-Free Throughout With Premium New Hardwood Flooring. Laundry/Mudroom With Access To Garage And Side Yard.Second Floor Features A Generous Primary Bedroom With Walk-In Closet & Upgraded Ensuite, Plus 3 Additional Good-Sized Bedrooms Sharing A Renovated Bath. Most Windows Replaced In 2021. Home Equipped With Top Brand Custom Treatments, Motorized Blinds, Central Vacuum, And High-End Security System.Ideal Location Close To Top Schools, Parks, Trails, Shopping, And All Amenities. Perfect Move-In Ready Family Home Offering Luxury, Functionality & Rare Southeast Exposure!
Inclusions: All appliances, window coverings, Home Security System and electrical light fixtures.
