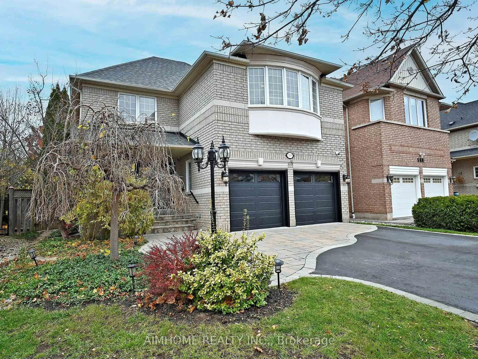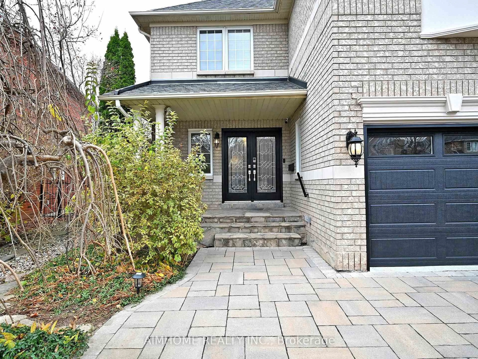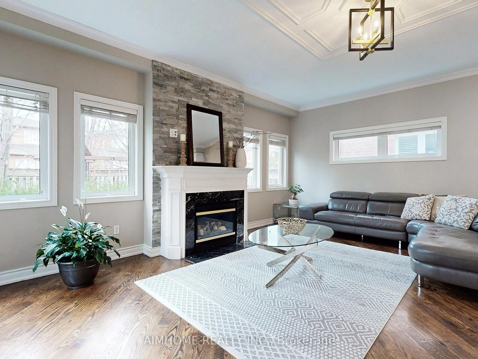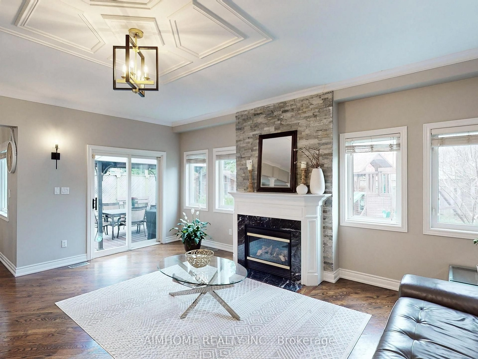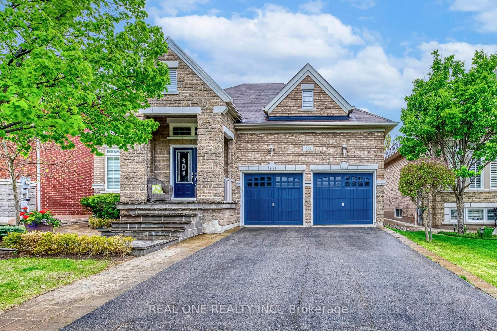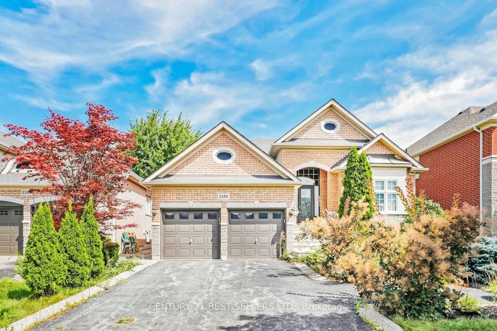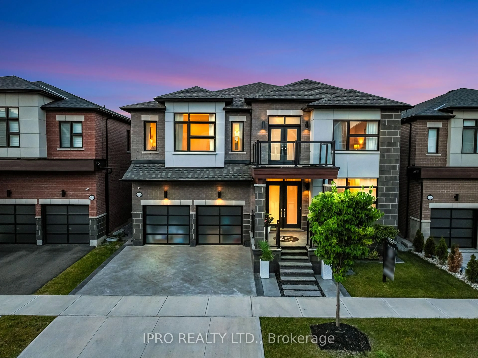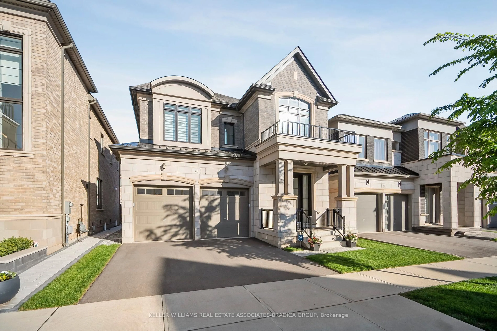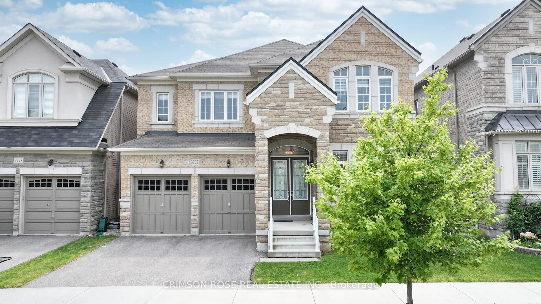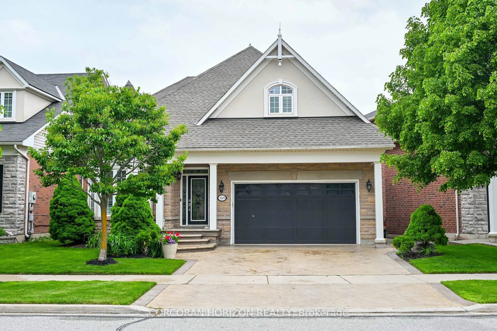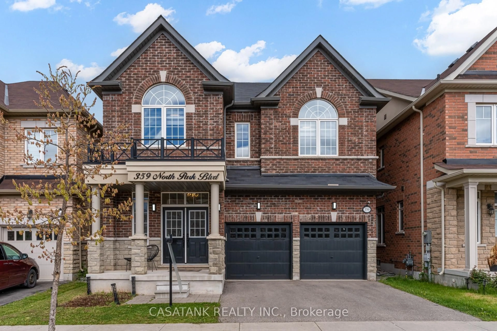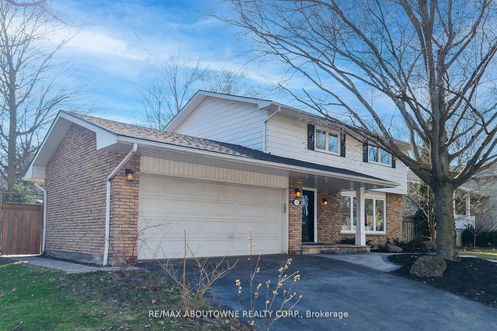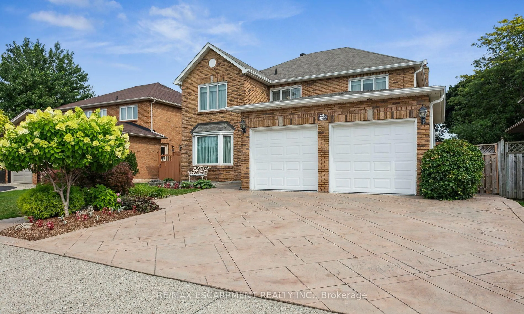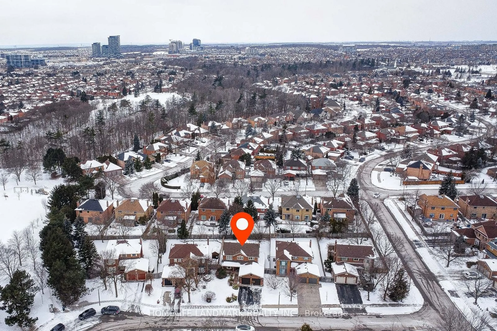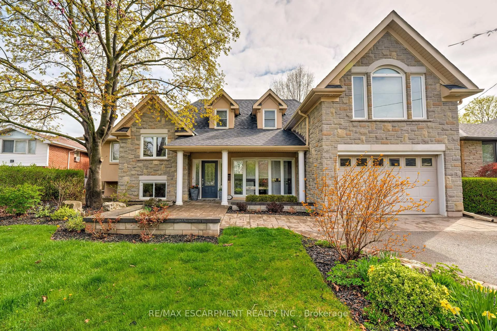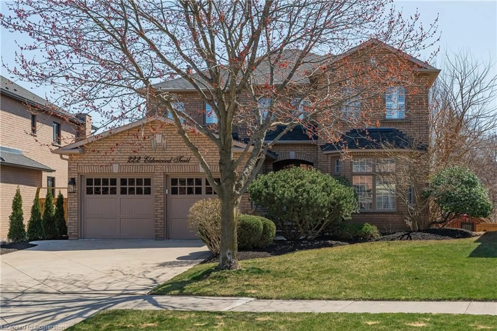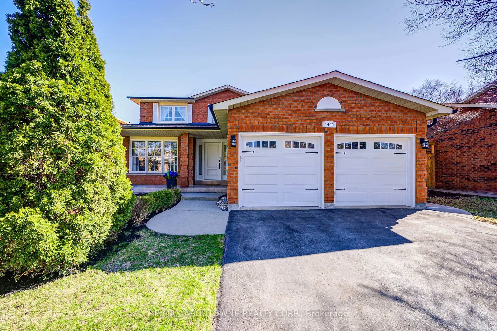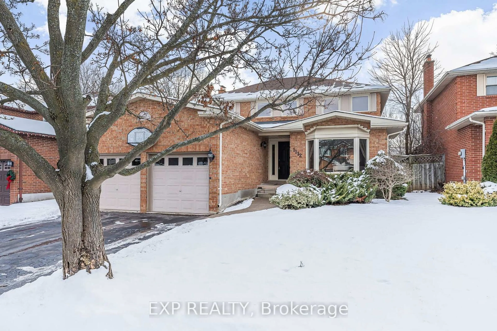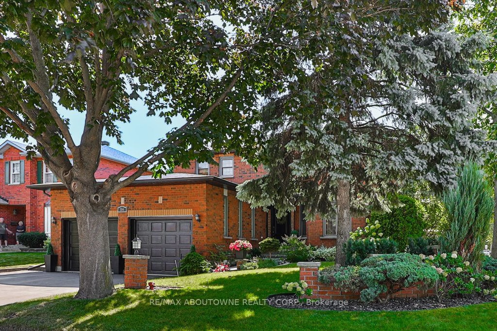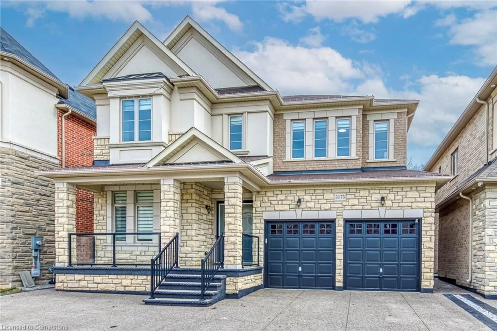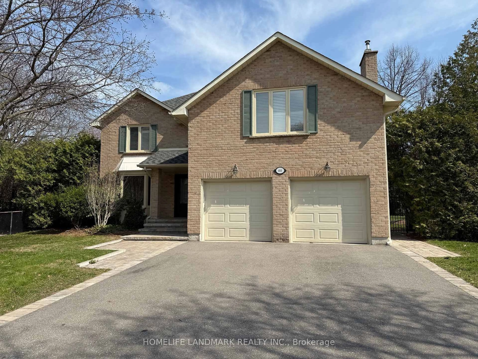509 Ravineview Way, Oakville, Ontario L6H 6S9
Contact us about this property
Highlights
Estimated ValueThis is the price Wahi expects this property to sell for.
The calculation is powered by our Instant Home Value Estimate, which uses current market and property price trends to estimate your home’s value with a 90% accuracy rate.Not available
Price/Sqft$770/sqft
Est. Mortgage$9,019/mo
Tax Amount (2024)$7,831/yr
Days On Market2 days
Description
This stunning 5+2 bedroom, 5 washroom home in sought after Iroquois Ridge North is move-in ready. It boasts ~ 3000 sf above grade plus a finished basement. The main floor is exquisitely unique with a highly open concept layout featuring a large entryway leading into living room, dining room, office, breakfast island, upgraded kitchen and oversized family room. Enter the 2nd floor and double doors lead you to a large master bedroom with separate his and hers walk-in closets and an upgraded ensuite washroom with a double shower. A total of 5 bedrooms and 3 upgraded washrooms on the 2nd level provides ample space for comfortable living. The second level laundry room adds convenience and additional storage space. Enter the bright, modern and open basement which also features a new 3 piece washroom and 2 additional bedrooms as well as a large storage room, wet bar, plus a gas fireplace. The main and 2nd levels have crown molding and hardwood floors throughout. The professionally landscaped backyard features a large deck, playground, varying perennials blooming throughout spring and summer, flagstone walkway, and mature trees that provide privacy. Fabulously located, it is close to 403, 407, and QEW, Oakville GO with access to the top ranked schools, Munn's for which school bussing is available and Iroquois Ridge High School which is a 10 minute walk. You also have access to top Catholic Schools. Situated in a quiet neighborhood that is walking distance to trails, parks and public transportation.
Property Details
Interior
Features
Exterior
Features
Parking
Garage spaces 2
Garage type Attached
Other parking spaces 4
Total parking spaces 6
Property History
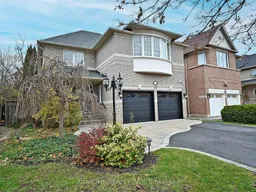 37
37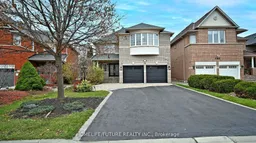
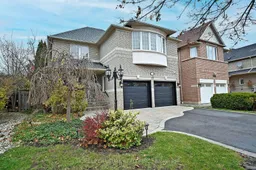
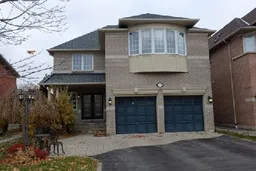
Get up to 1% cashback when you buy your dream home with Wahi Cashback

A new way to buy a home that puts cash back in your pocket.
- Our in-house Realtors do more deals and bring that negotiating power into your corner
- We leverage technology to get you more insights, move faster and simplify the process
- Our digital business model means we pass the savings onto you, with up to 1% cashback on the purchase of your home
