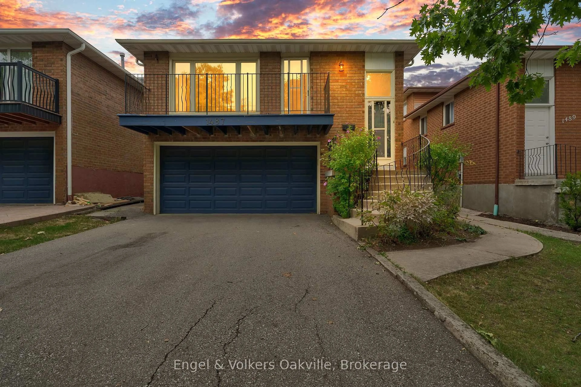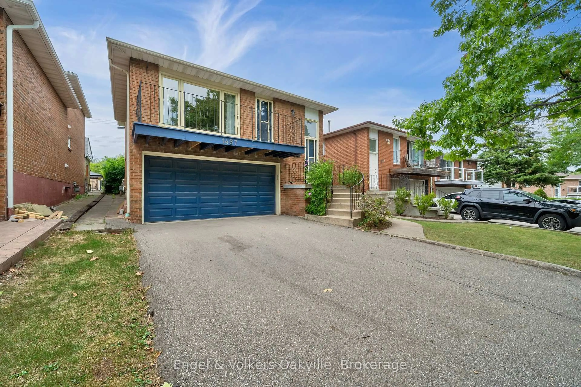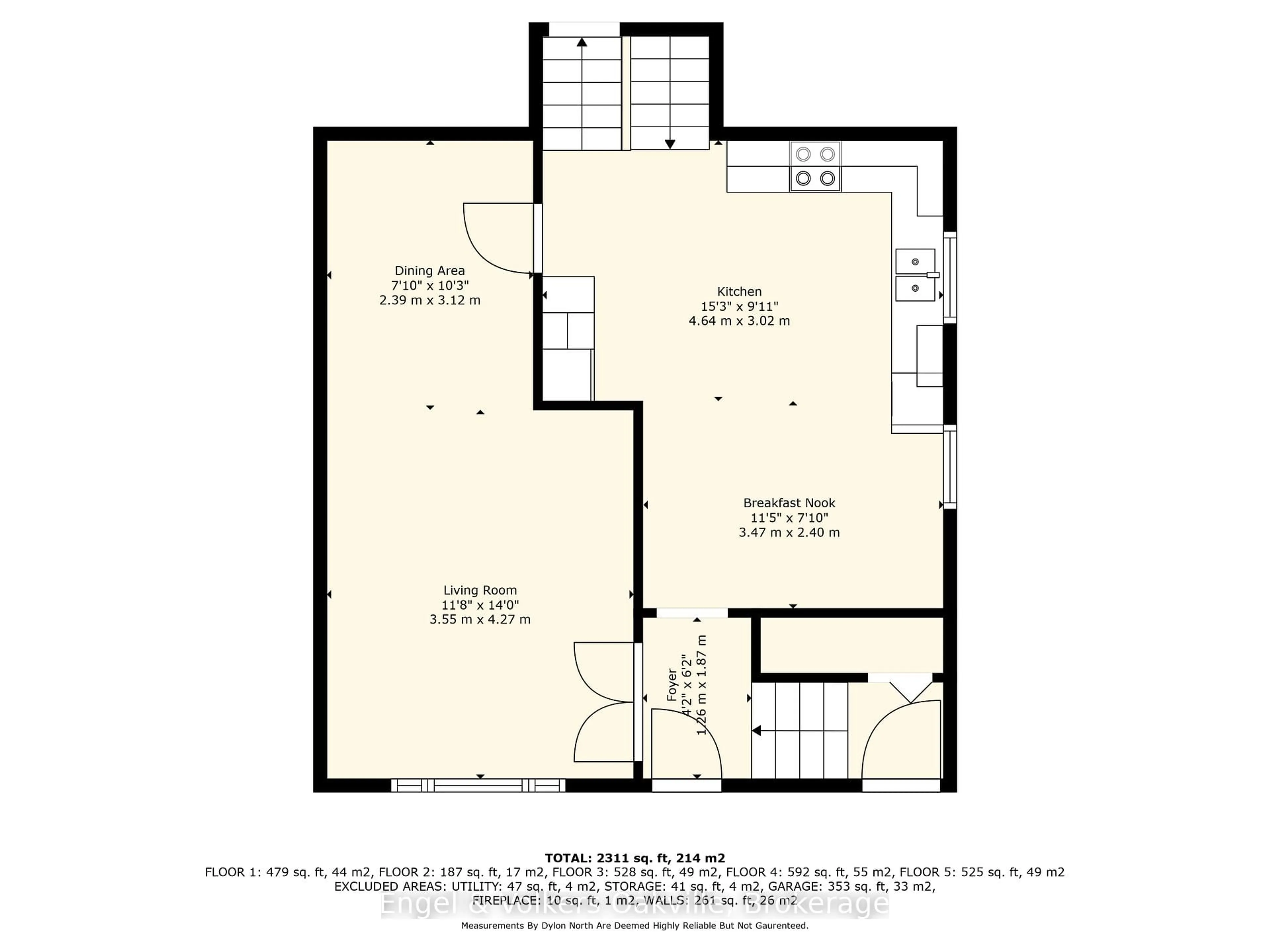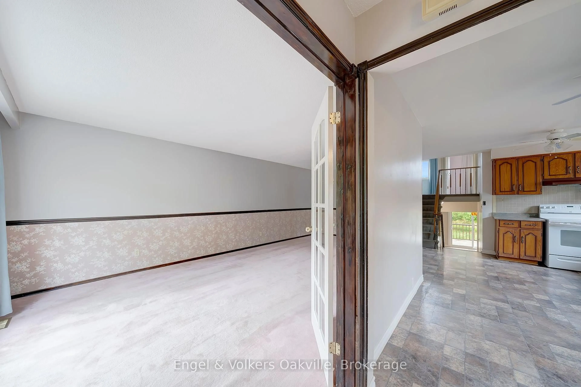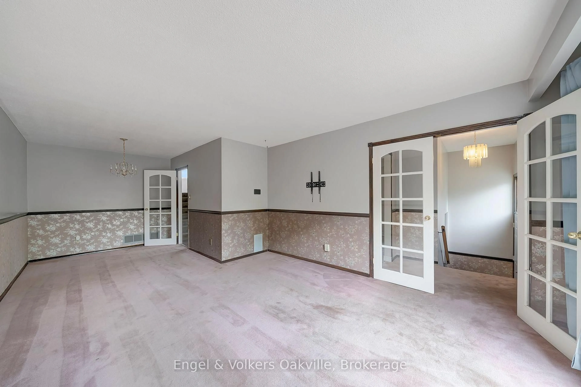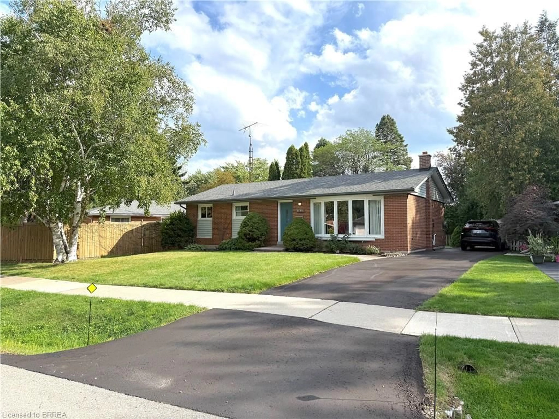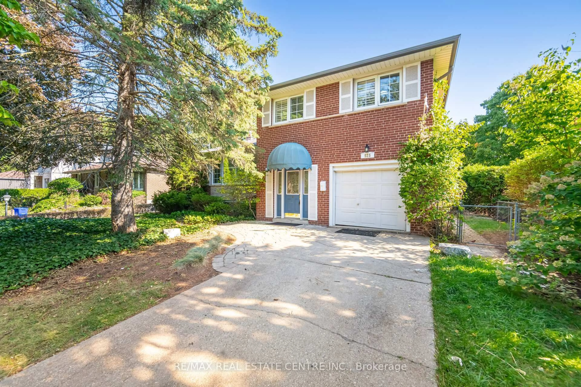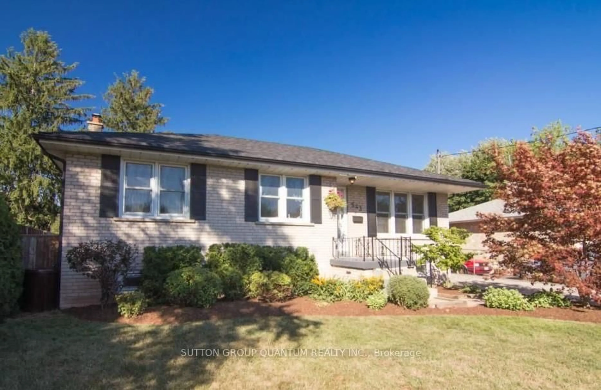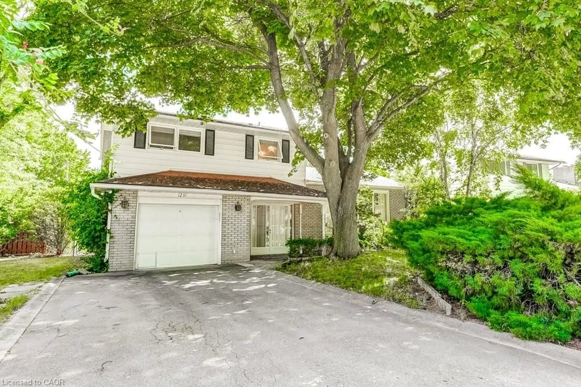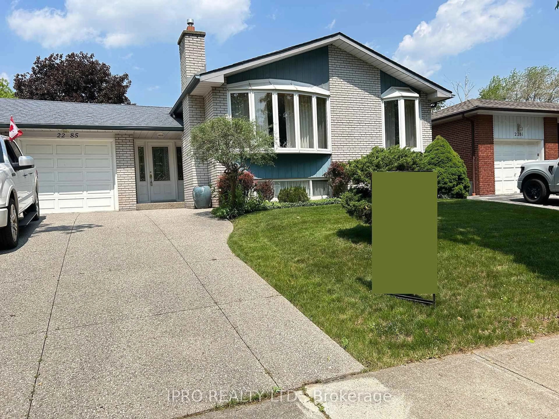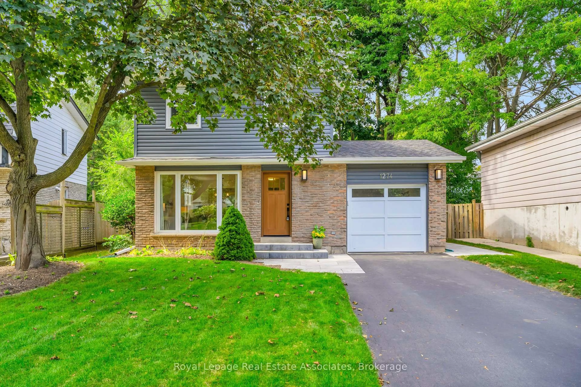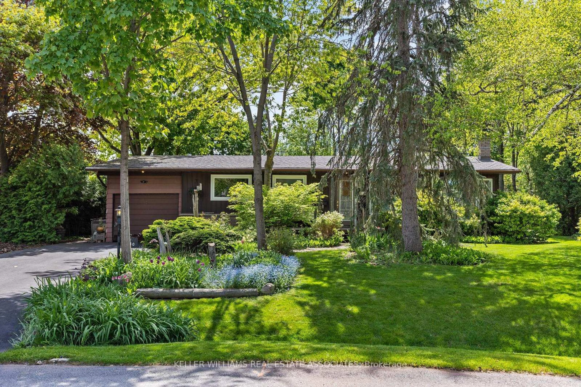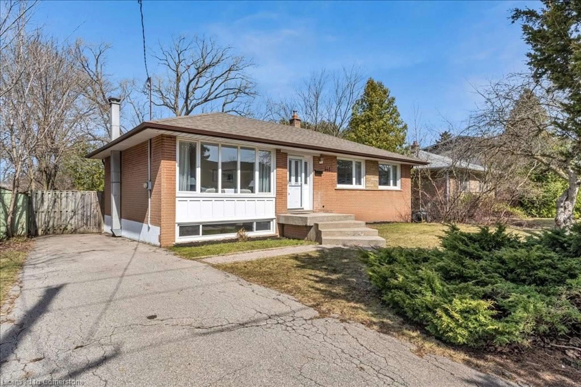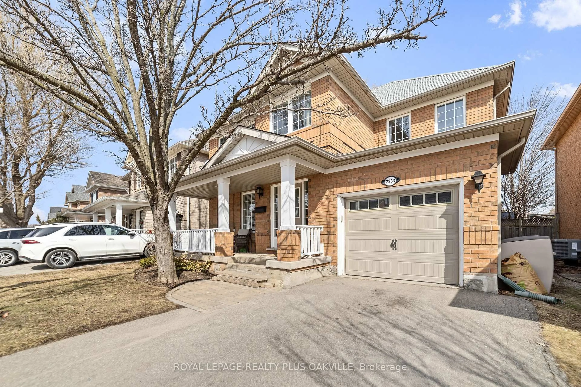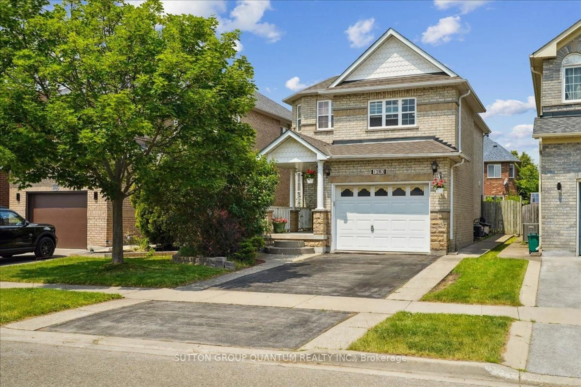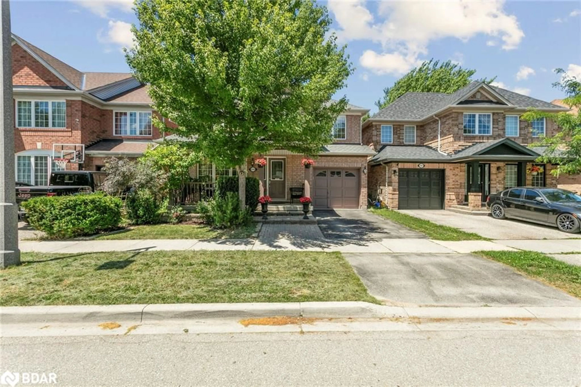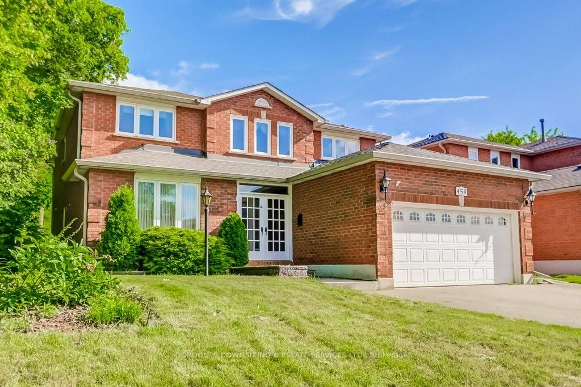1487 Kenilworth Cres, Oakville, Ontario L6H 3G1
Contact us about this property
Highlights
Estimated valueThis is the price Wahi expects this property to sell for.
The calculation is powered by our Instant Home Value Estimate, which uses current market and property price trends to estimate your home’s value with a 90% accuracy rate.Not available
Price/Sqft$641/sqft
Monthly cost
Open Calculator

Curious about what homes are selling for in this area?
Get a report on comparable homes with helpful insights and trends.
+4
Properties sold*
$1.4M
Median sold price*
*Based on last 30 days
Description
Welcome to 1487 Kenilworth Crescent! This 3+1 bedroom home offers an incredible opportunity to enter one of Oakville's most sought-after family neighbourhoods at an excellent price point. Located within a renowned school district, this property is perfect for families looking for both space and long-term value. Inside, you'll find a spacious kitchen, living/dining room, and family room, providing plenty of room to gather and grow. Upstairs, you'll find three well-sized bedrooms offering comfort and flexibility for growing families. The main floor den offers additional space ideal for an office or extra living space. The oversized backyard on a 150-foot deep lot is great for children, pets, and outdoor entertaining. Inside entry from the garage could allow for separate entrance to basement. Enjoy everything Falgarwood has to offer: parks, scenic trails, top schools, shopping, transit, and quick access to major highways for an easy commute. Heres your chance to secure a property with endless potential in one of Oakville's most desirable communities.
Property Details
Interior
Features
3rd Floor
Bathroom
2.39 x 2.194 Pc Bath
Br
3.41 x 3.72nd Br
3.6 x 3.73rd Br
2.61 x 3.04Exterior
Features
Parking
Garage spaces 2
Garage type Attached
Other parking spaces 2
Total parking spaces 4
Property History
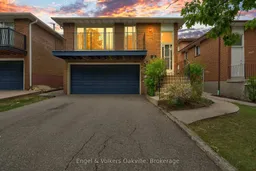 41
41