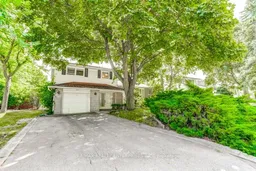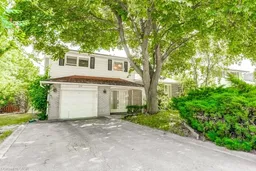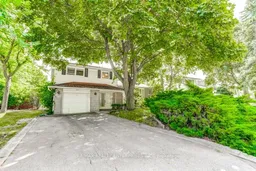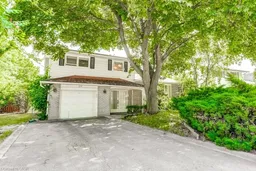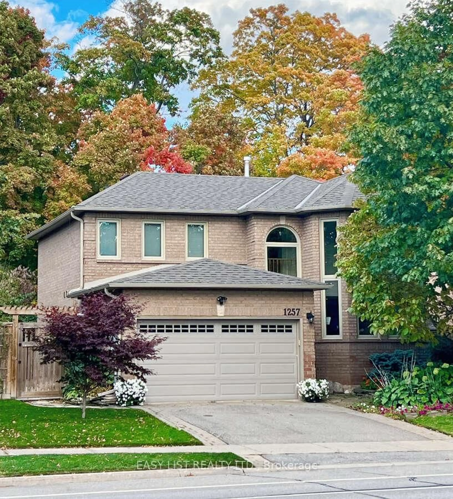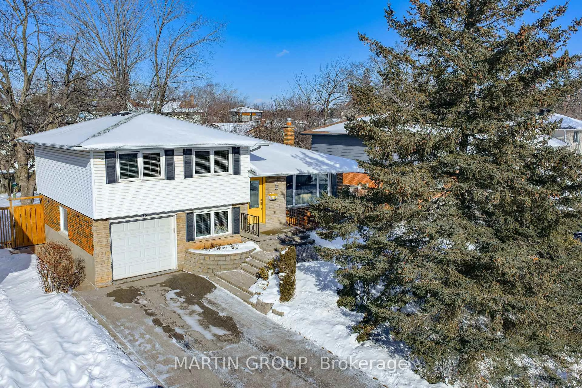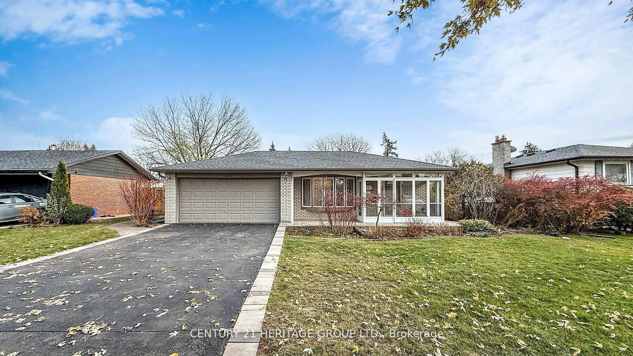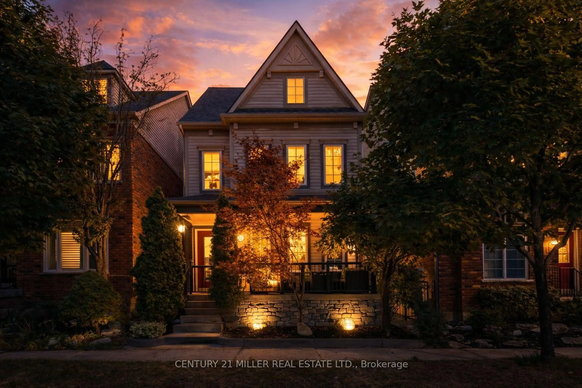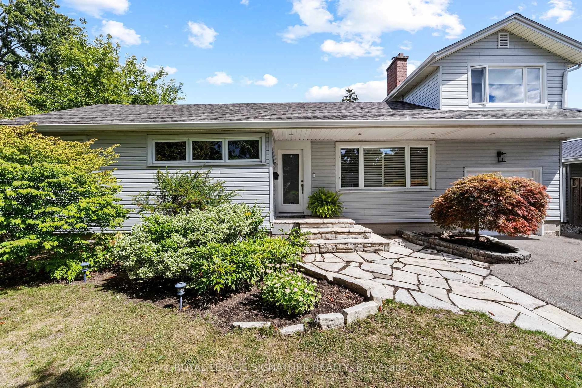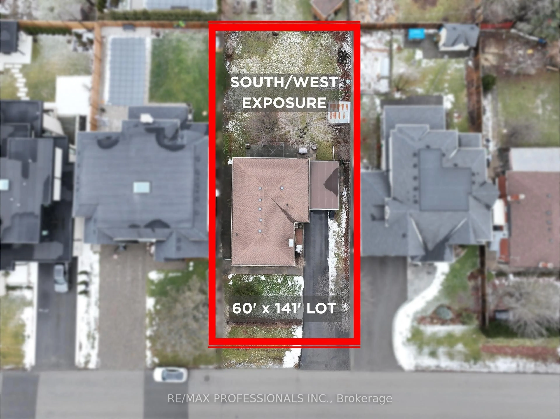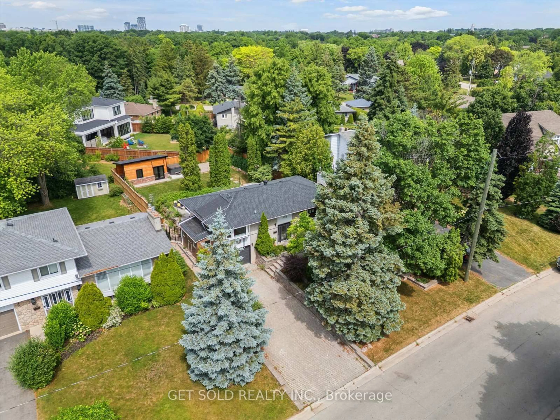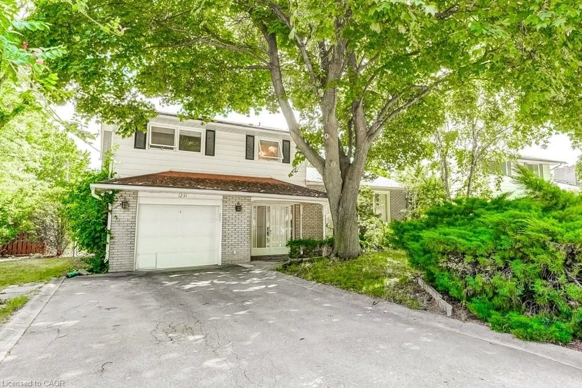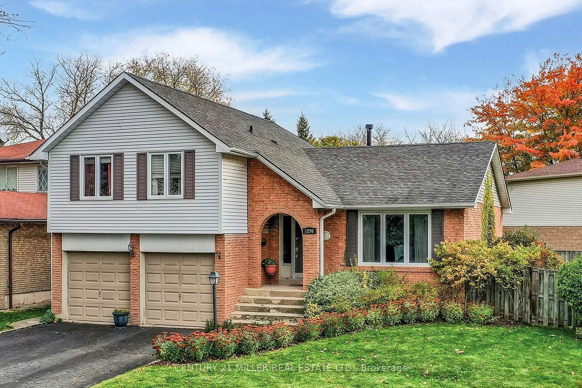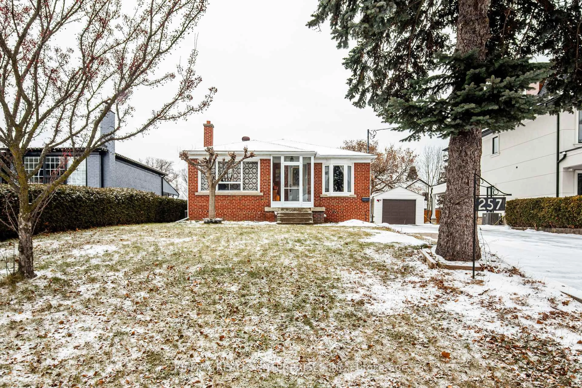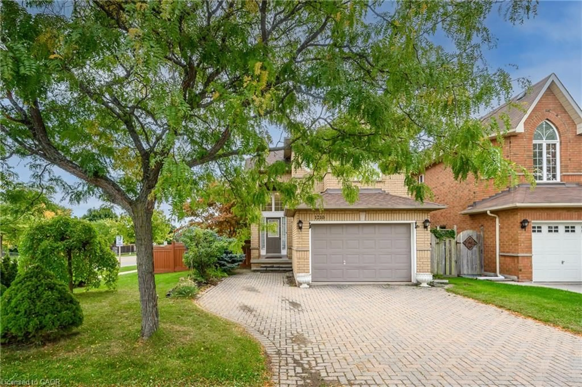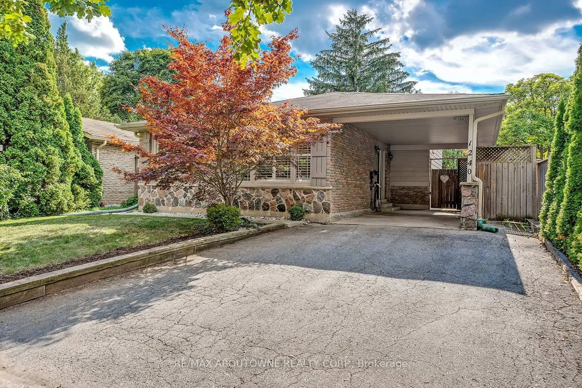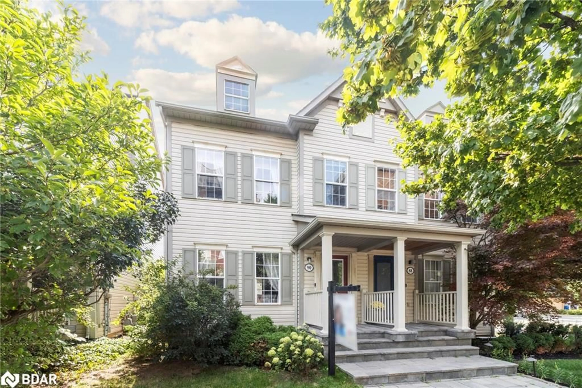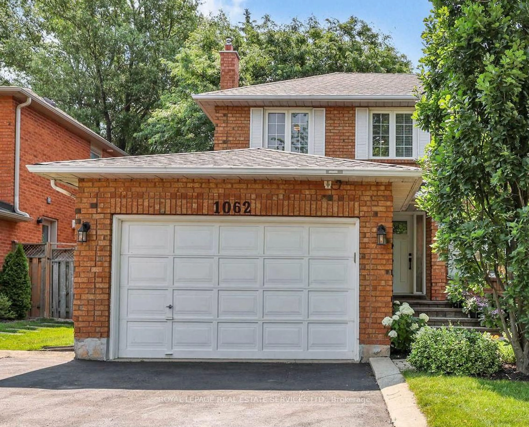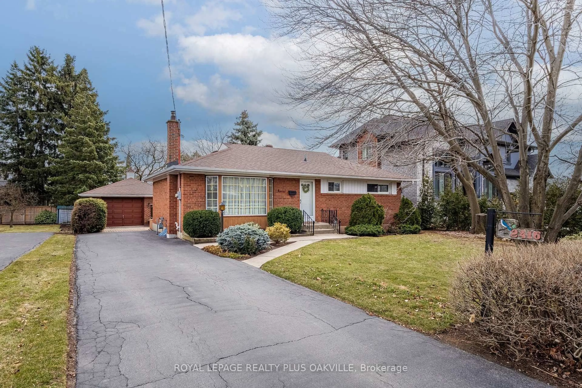Welcome to 1231 Kingsmead Crescent, a beautifully maintained side split tucked into the highlysought-after Falgarwood community, celebrated for its top-rated schools, mature trees, andfamily-friendly charm. This inviting 3-bedroom, 2-bathroom home offers a warm and functionallayout, with hardwood floors flowing throughout the main and upper levels. The spacious familyroom is anchored by a cozy brick gas fireplace, while the bright kitchen, featuring granitecountertops and generous natural light, creates the perfect hub for daily living. Set on a 60ft x 125 ft lot, the property boasts a large, private backyard ideal for summer gatherings andplay, plus parking for 5 vehicles (4 in the driveway and 1 in the garage). The garage is alsoequipped with a Type 2 EV charger, offering modern convenience for electric vehicle owners.Recent mechanical updates include a new furnace and heat pump (2023). With a central vacuumrough-in and timeless curb appeal, this home blends character, comfort, and practicality in oneof Oakville's most desirable neighbourhoods.
