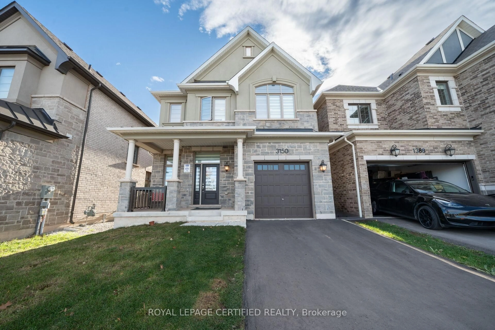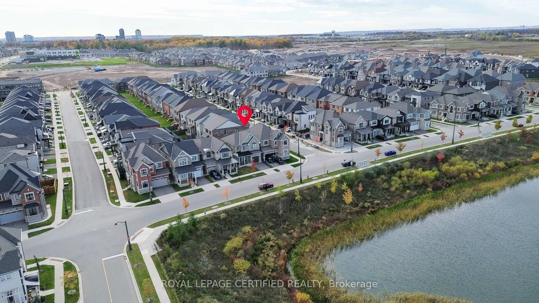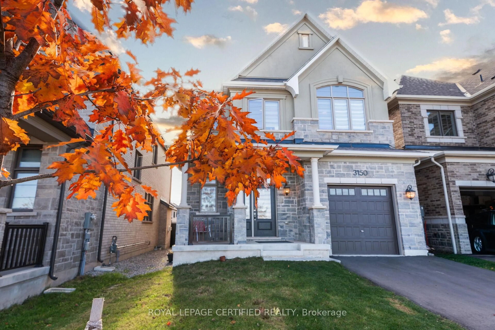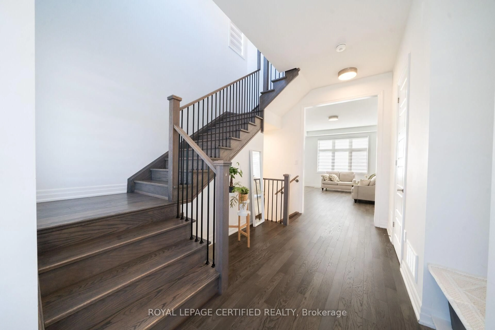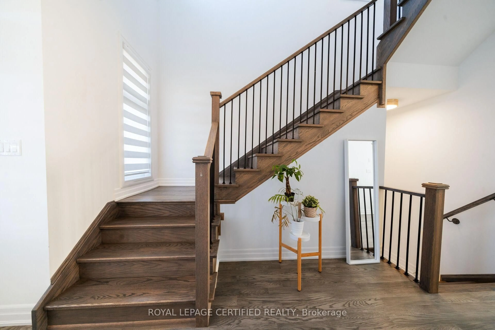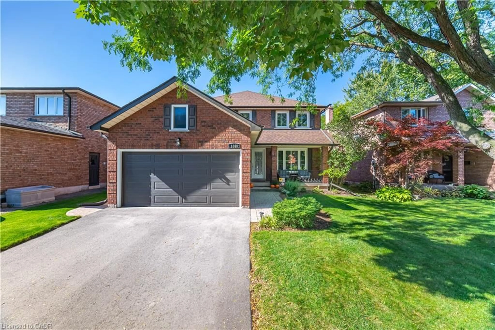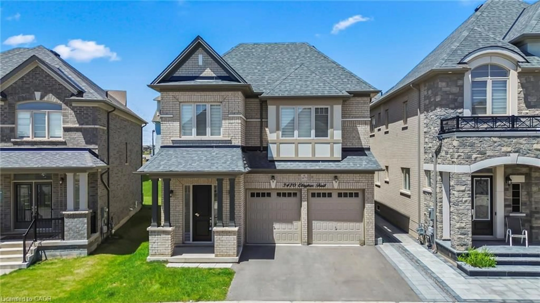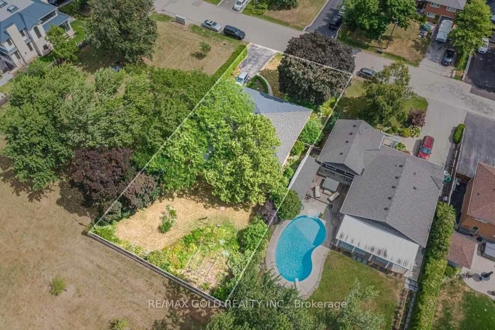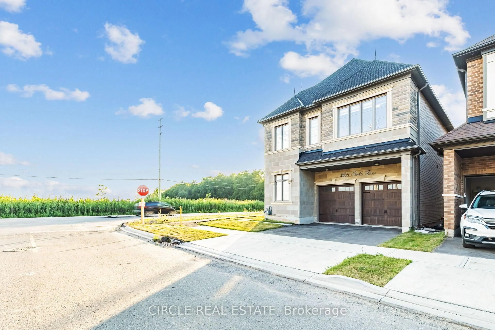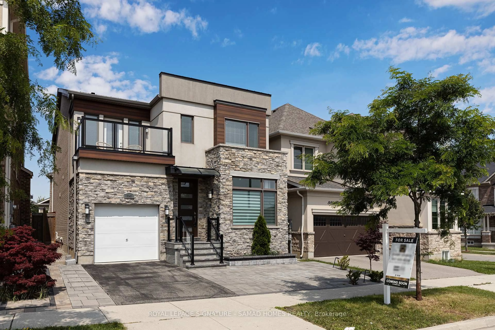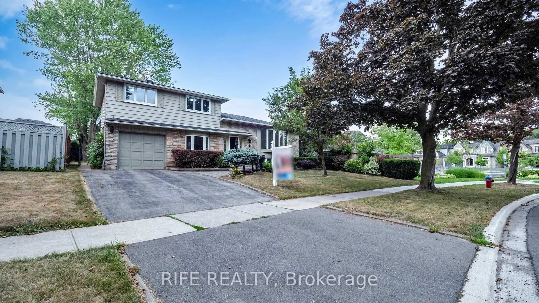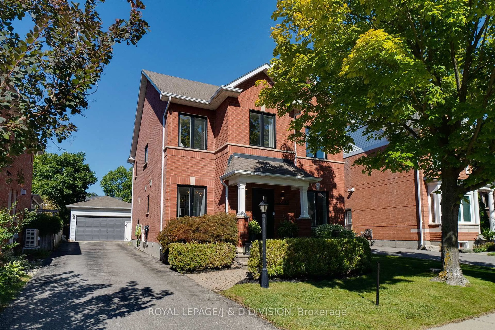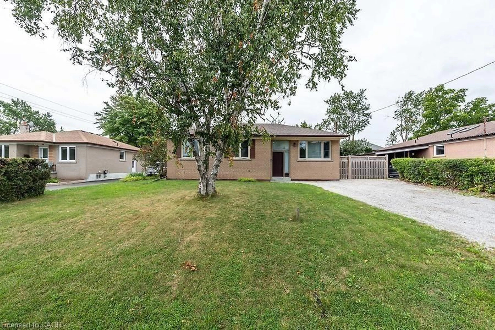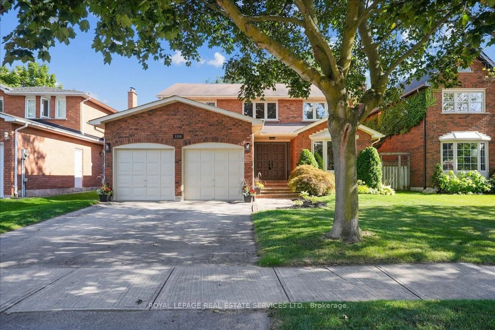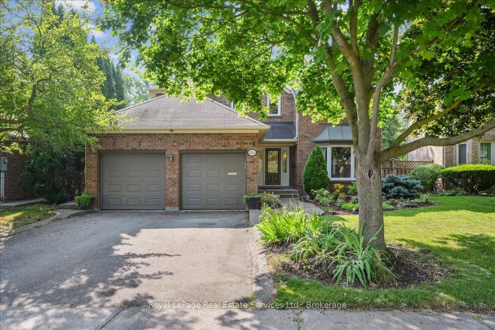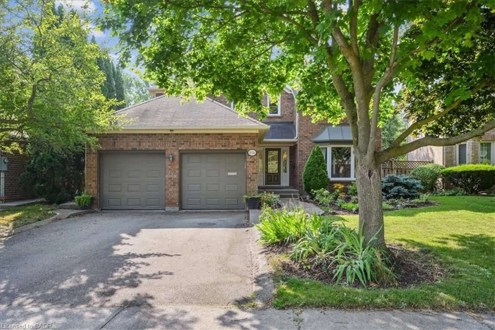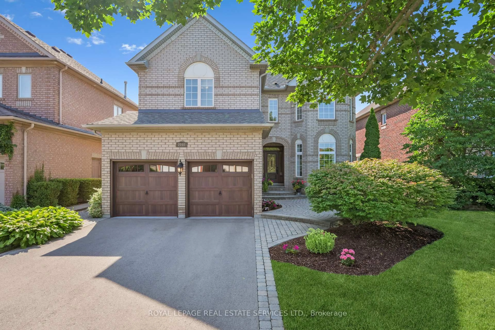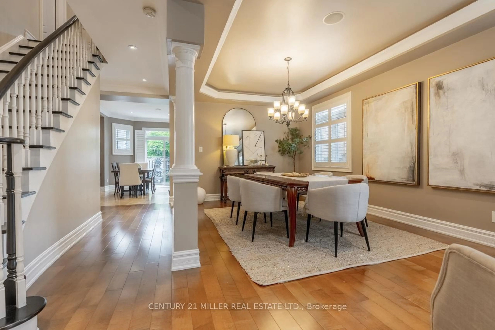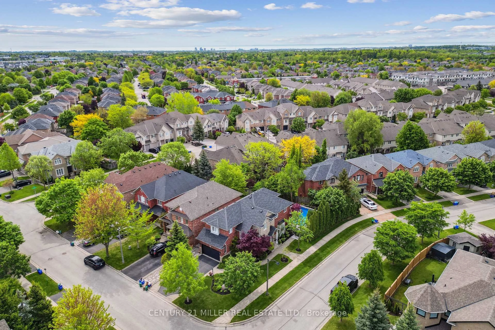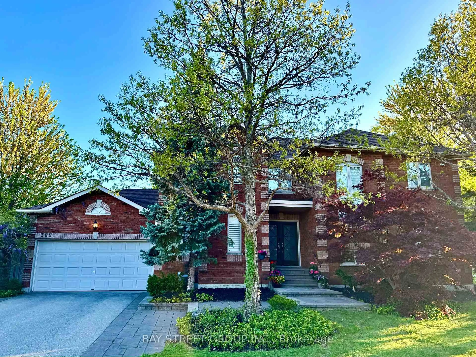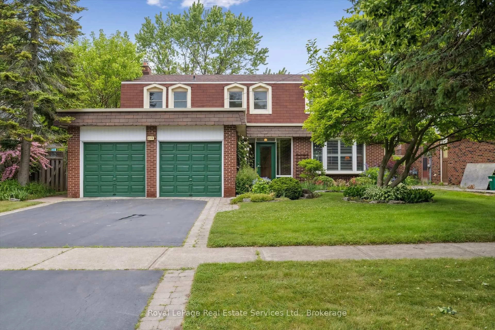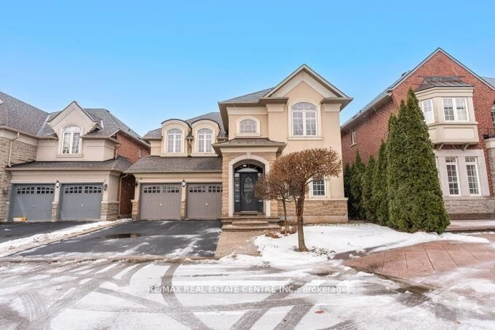3150 Williamcutmore Blvd, Oakville, Ontario L6H 7X2
Contact us about this property
Highlights
Estimated valueThis is the price Wahi expects this property to sell for.
The calculation is powered by our Instant Home Value Estimate, which uses current market and property price trends to estimate your home’s value with a 90% accuracy rate.Not available
Price/Sqft$584/sqft
Monthly cost
Open Calculator

Curious about what homes are selling for in this area?
Get a report on comparable homes with helpful insights and trends.
+2
Properties sold*
$1.9M
Median sold price*
*Based on last 30 days
Description
Welcome to this stunning one-year-old detached home sitting on premium lot Infront of pond and scenic trail in the highly sought-after Upper Joshua Creek community of Oakville. As you step inside, the main floor impresses with 10-foot ceilings, creating a bright and open living space. The modern kitchen features quartz countertops with quartz backsplash, a large island, premium cabinetry, and stainless steel appliances - perfect for family living and entertaining. The second floor offers 4 spacious bedrooms, including a luxurious primary suite with a walk-in closet and a spa-like ensuite. Enjoy the fully fenced backyard, ideal for kids, pets, and summer gatherings. Side entrance to the basement waiting for your touches. This home combines contemporary design, quality finishes, and a prime location close to top-rated schools, parks, shopping, and major highways.
Property Details
Interior
Features
Main Floor
Living
5.49 x 3.96hardwood floor / Combined W/Dining / Fireplace
Dining
5.49 x 3.96hardwood floor / Combined W/Living / Open Concept
Kitchen
3.72 x 3.81hardwood floor / Quartz Counter / Stainless Steel Appl
Breakfast
3.05 x 3.81hardwood floor / W/O To Yard
Exterior
Features
Parking
Garage spaces 1
Garage type Built-In
Other parking spaces 2
Total parking spaces 3
Property History
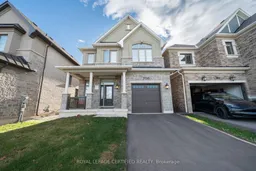 36
36