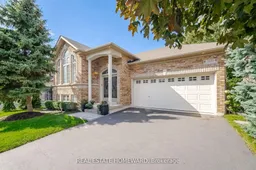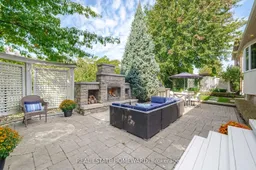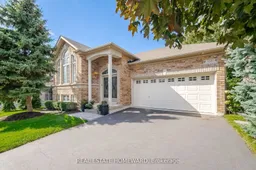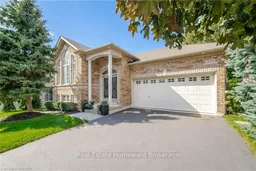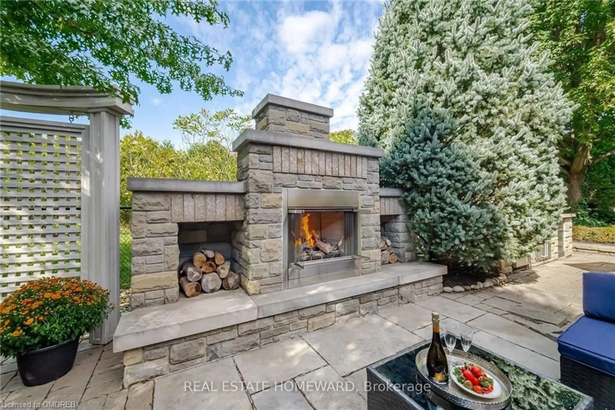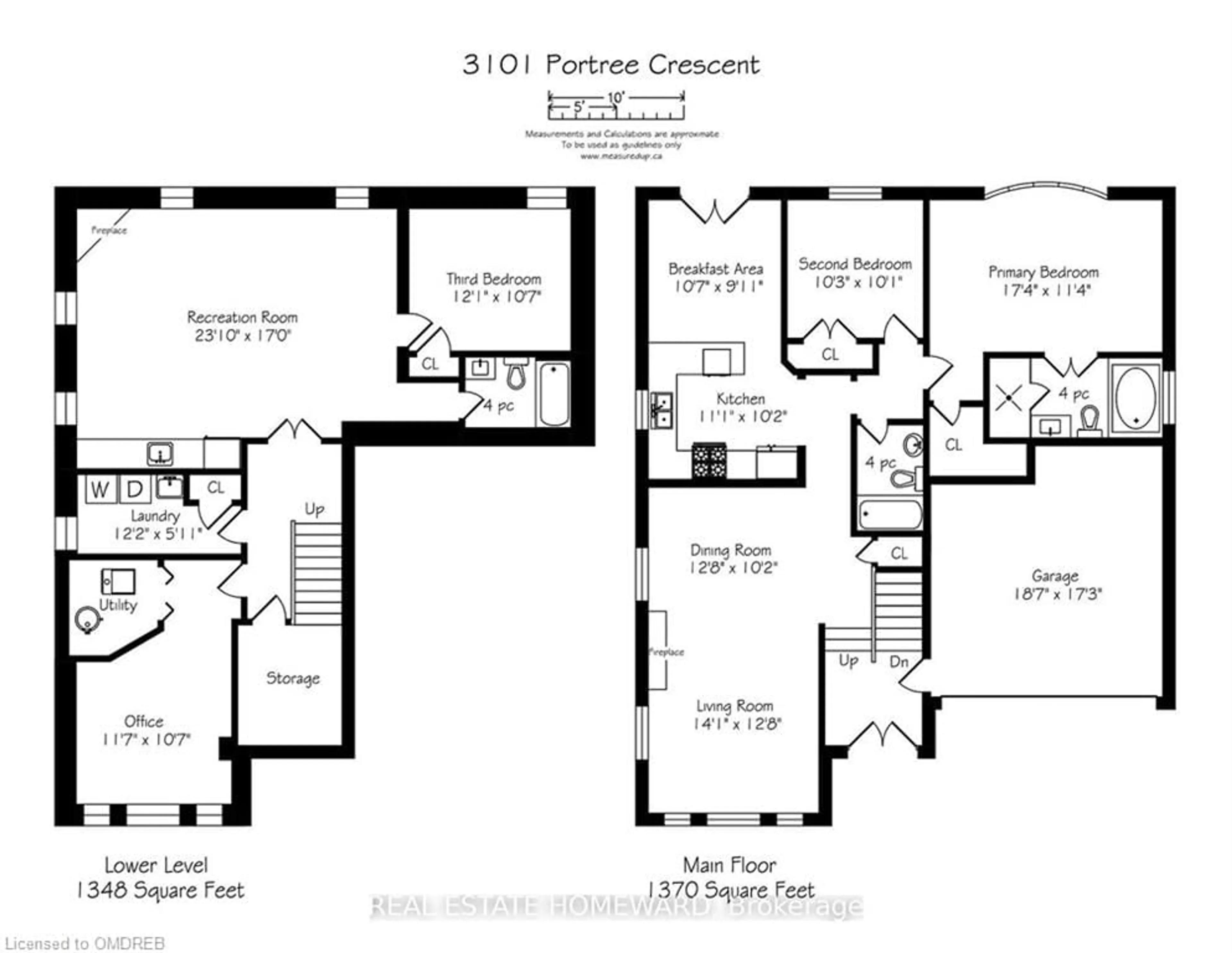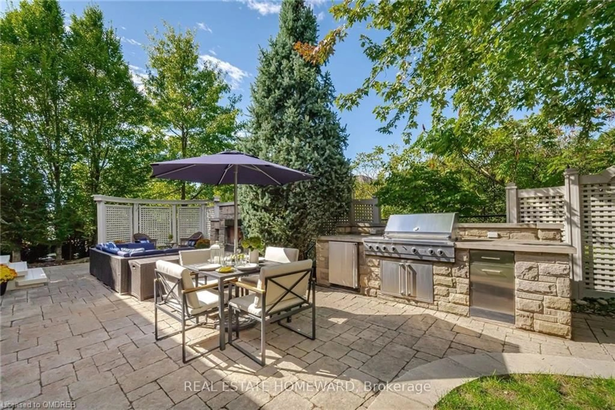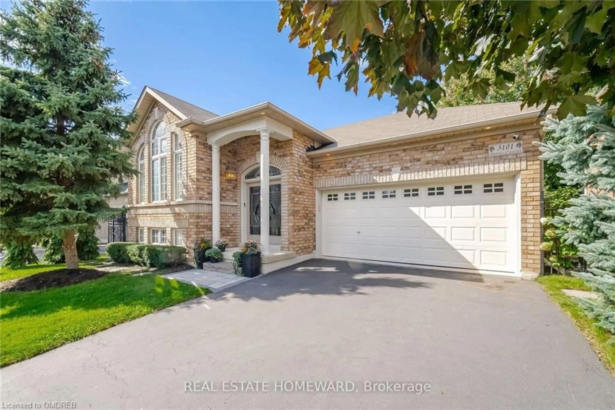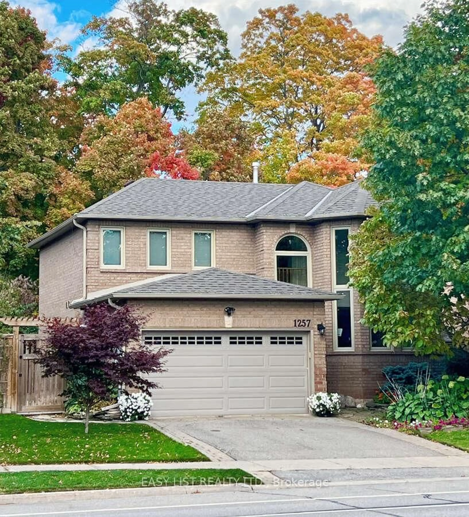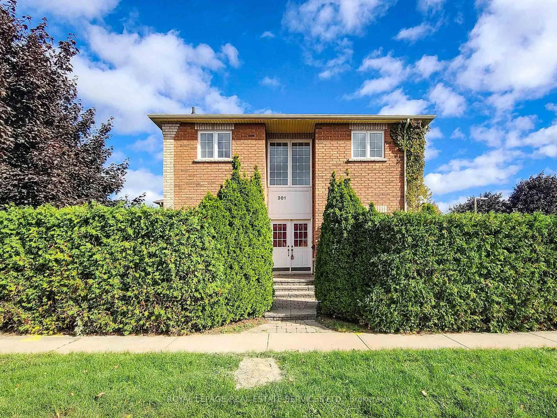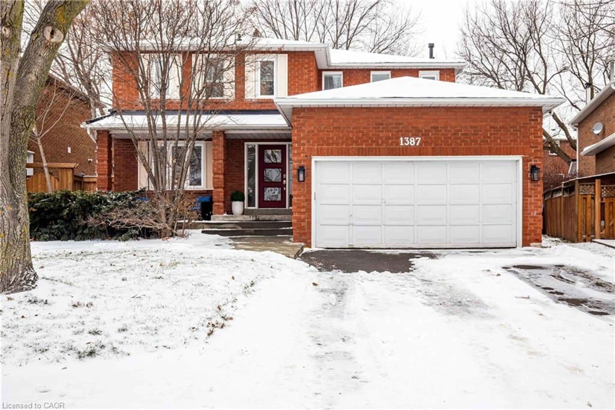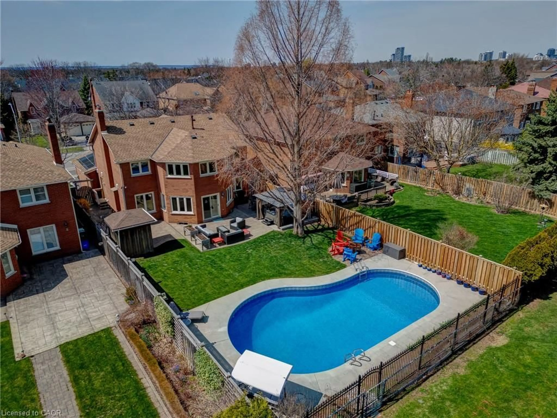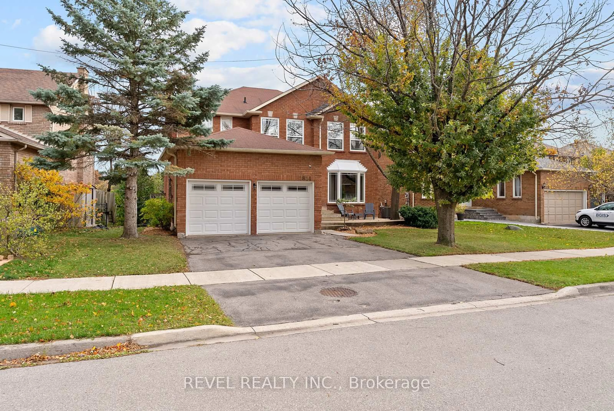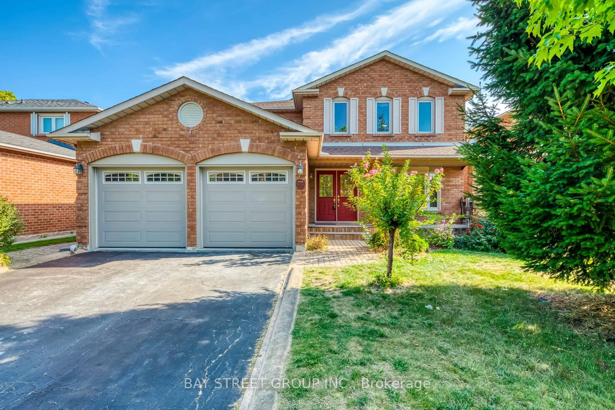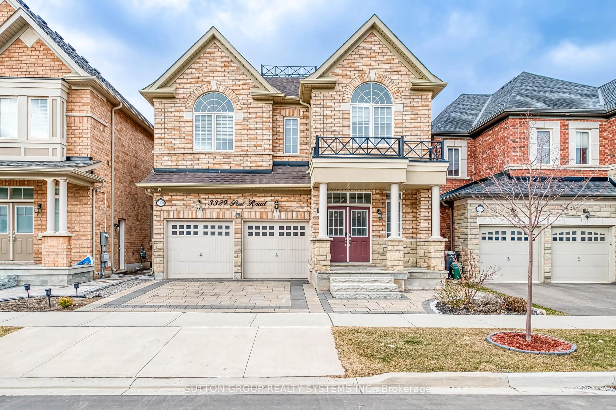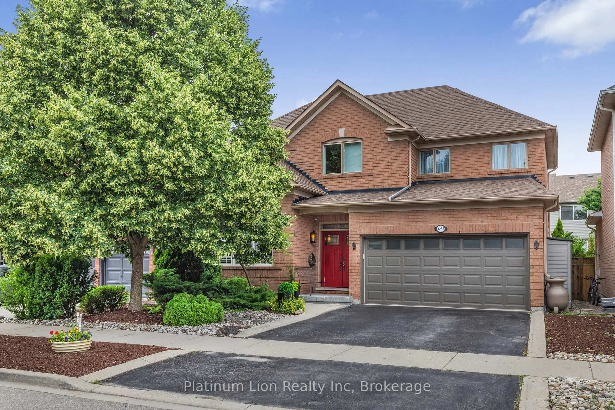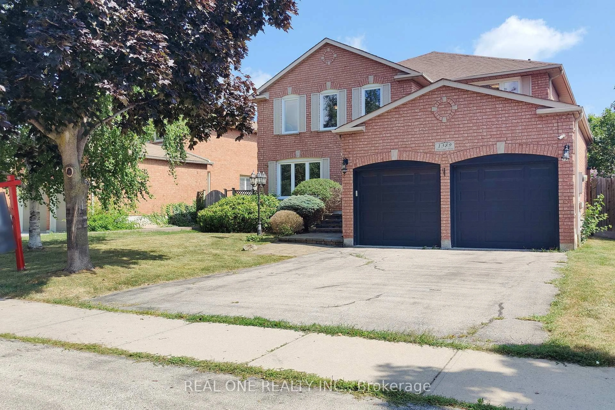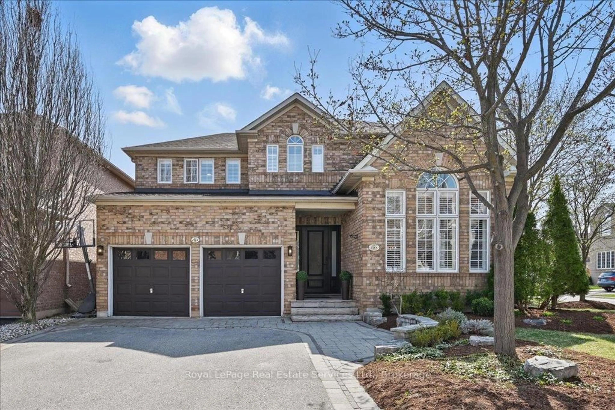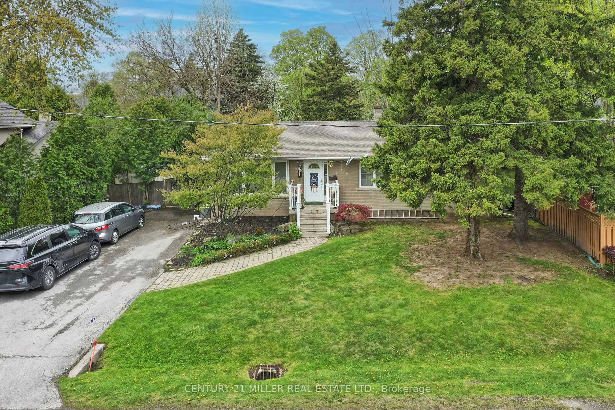3101 Portree Cres, Oakville, Ontario L6M 5C4
Contact us about this property
Highlights
Estimated valueThis is the price Wahi expects this property to sell for.
The calculation is powered by our Instant Home Value Estimate, which uses current market and property price trends to estimate your home’s value with a 90% accuracy rate.Not available
Price/Sqft$658/sqft
Monthly cost
Open Calculator
Description
Unique And Immaculate Family Home In Prestigious Bronte Creek Community! Features Include Cathedral Ceiling, Hardwood Floors, Eat-In Family Kitchen With Double Door Walk-Out to Patio! Large Primary Bedroom With Ensuite, Entertainers Recreation Room With Wet Bar, Wine Fridge, And Fireplace, 1348 Square Feet Of Professionally Finished Lower Level With Plenty Of Upgrades And Storage! Backyard Is A Breathtaking Oasis With Gas Fireplace, Kitchenette With Built-In Fridge And BBQ/Range, Stone Patio And Beautiful Gardens! Family Friendly Neighbourhood Is Close To Schools, Parks/Trails, Transportation, And Much More!
Property Details
Interior
Features
Main Floor
Dining Room
3.78 x 3.07california shutters / hardwood floor
Kitchen
6.76 x 3.78Bedroom
3.15 x 3.07Hardwood Floor
Bathroom
4-Piece
Exterior
Features
Parking
Garage spaces 2
Garage type -
Other parking spaces 2
Total parking spaces 4
Property History
