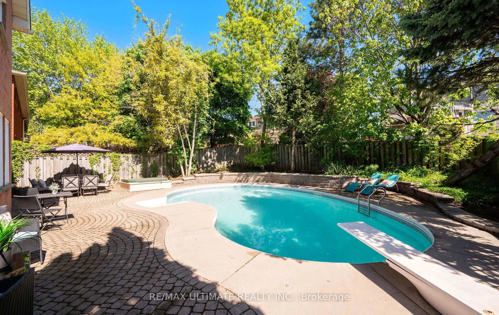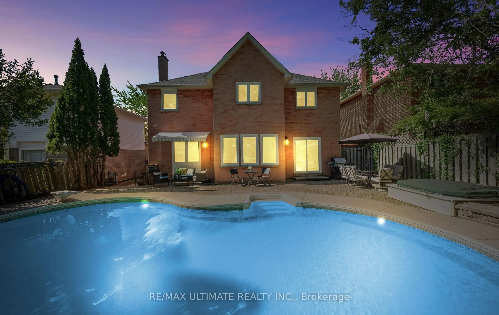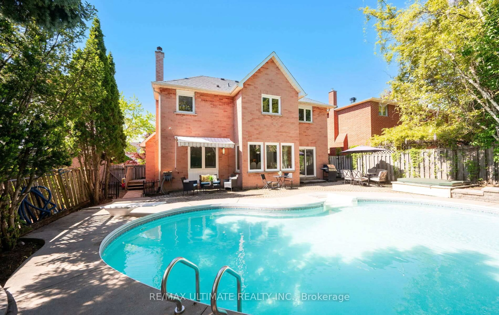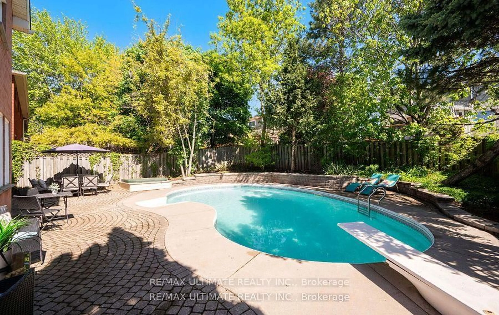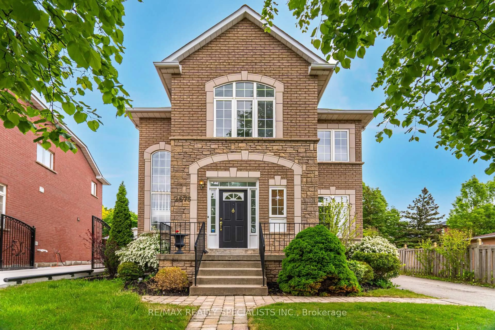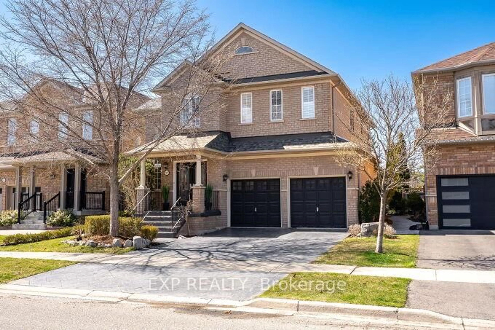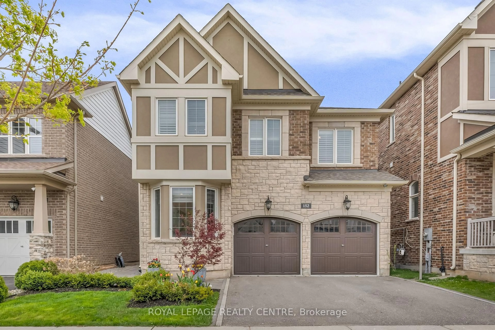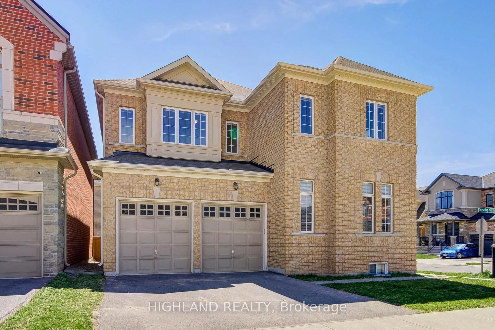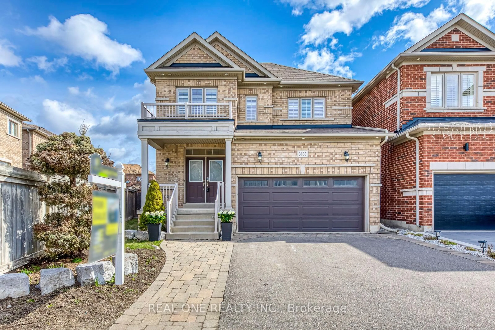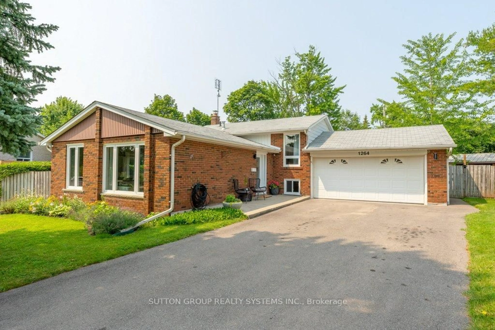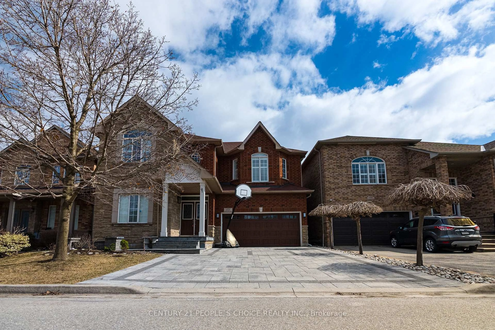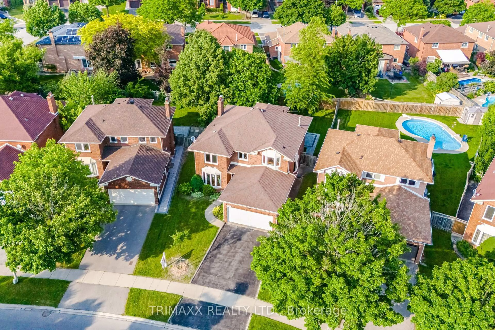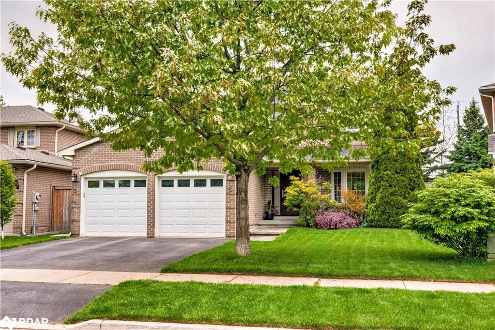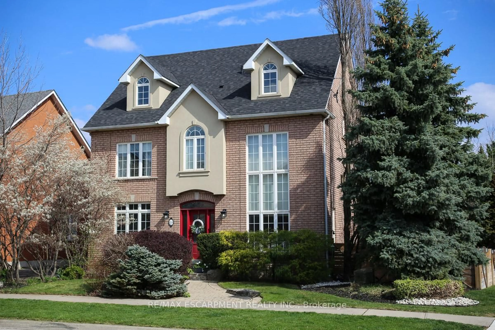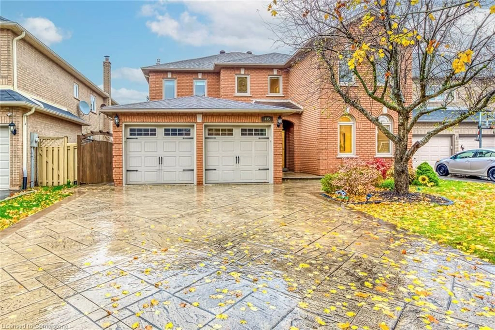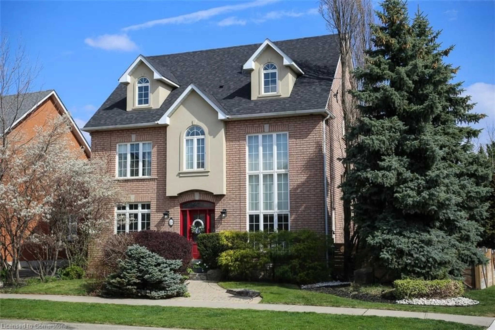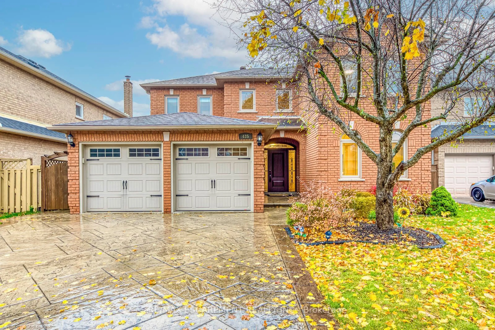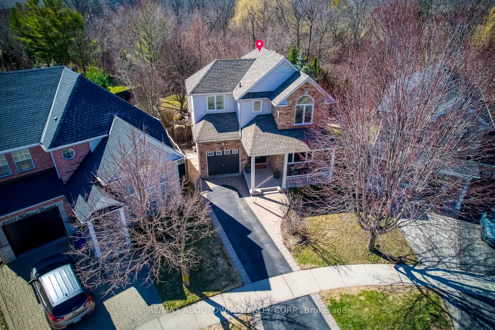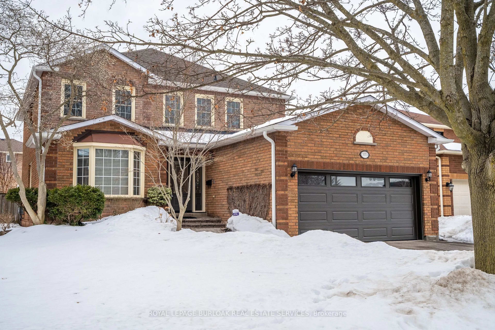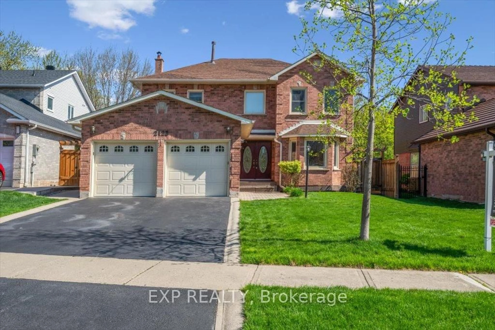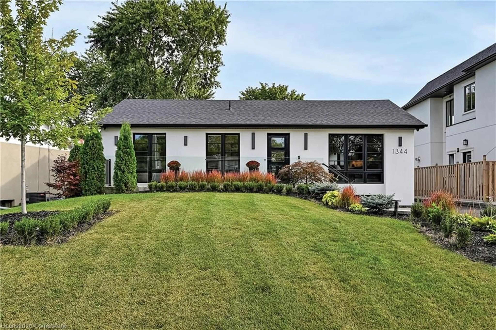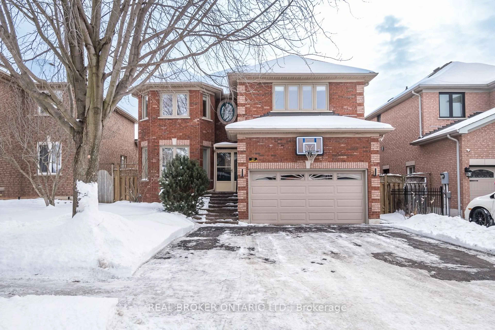2087 Mayflower Blvd, Oakville, Ontario L6H 4E8
Contact us about this property
Highlights
Estimated ValueThis is the price Wahi expects this property to sell for.
The calculation is powered by our Instant Home Value Estimate, which uses current market and property price trends to estimate your home’s value with a 90% accuracy rate.Not available
Price/Sqft$832/sqft
Est. Mortgage$7,936/mo
Tax Amount (2025)$7,261/yr
Days On Market1 day
Description
Welcome to this beautiful home located on a quiet street in the highly desirable River Oaks community. 1 of only 3 with this unique floor plan, this property is a rare find. Enjoy summers in your private ravine-like backyard oasis, featuring an in-ground saltwater heated pool with new equipment (2024), relaxing hot tub, & plenty of space to entertain. Spend your days exploring the scenic Heritage Trails or visiting the nearby River Oaks Rec Centre, then unwind in your personal paradise. Boasting approximately 2,993 sqft of living space, this home greets you with a bright 2-storey foyer that flows seamlessly into the elegant living and dining rooms. The gourmet kitchen is a chef's dream with granite countertops, overhead pot filler, & a spacious breakfast bar with a view of the pool. Brand-new kitchen appliances (2025) add modern convenience. The family room features hardwood flooring & a wood-burning fireplace, perfect for family gatherings. Main floor laundry room with side yard & garage access for added convenience. Upstairs, discover 4 generously sized bedrooms, including a luxurious primary suite. The five-piece ensuite is a true retreat, complete with an oversized walk-in shower, jetted bathtub, and heated floors. An additional versatile room off the primary bedroom serves as the perfect home office, nursery, walk-in closet or private reading nook. The finished basement offers endless possibilities, with a gym/recreational room, home office/bedroom, & an in-law/nanny suite. A 2-piece bathroom, roughed-in plumbing for a future kitchen & ample storage space complete this level. Just steps away from top-rated schools, parks, trails, 5 min drive to Oakville Go Station (30 min express train to Toronto's Union Station), grocery stores & River Oak Rec Centre. This home is move-in ready and waiting for you to make it your own. Don't miss the opportunity to own this exceptional home in River Oaks!
Property Details
Interior
Features
Main Floor
Living
5.28 x 3.02hardwood floor / Wainscoting / Large Window
Dining
3.78 x 3.33hardwood floor / Wainscoting / O/Looks Pool
Family
4.7 x 3.76Fireplace / hardwood floor / Open Concept
Kitchen
6.53 x 3.18Modern Kitchen / O/Looks Pool / B/I Appliances
Exterior
Features
Parking
Garage spaces 2
Garage type Attached
Other parking spaces 2
Total parking spaces 4
Property History
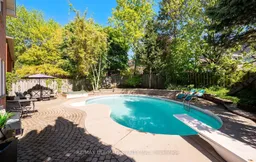 50
50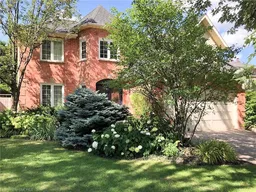
Get up to 1% cashback when you buy your dream home with Wahi Cashback

A new way to buy a home that puts cash back in your pocket.
- Our in-house Realtors do more deals and bring that negotiating power into your corner
- We leverage technology to get you more insights, move faster and simplify the process
- Our digital business model means we pass the savings onto you, with up to 1% cashback on the purchase of your home
