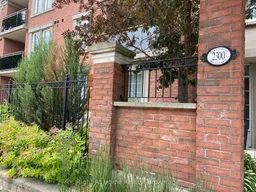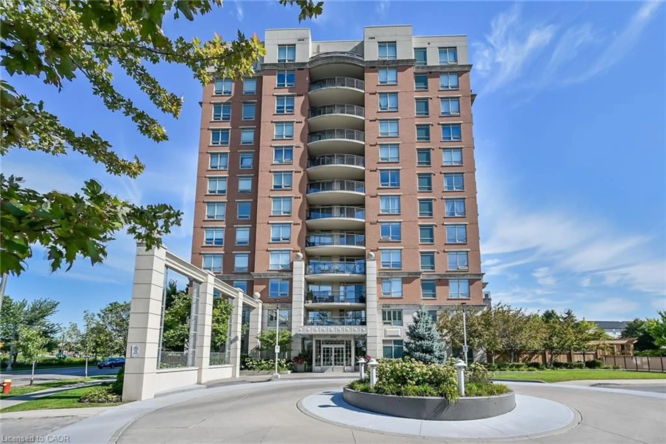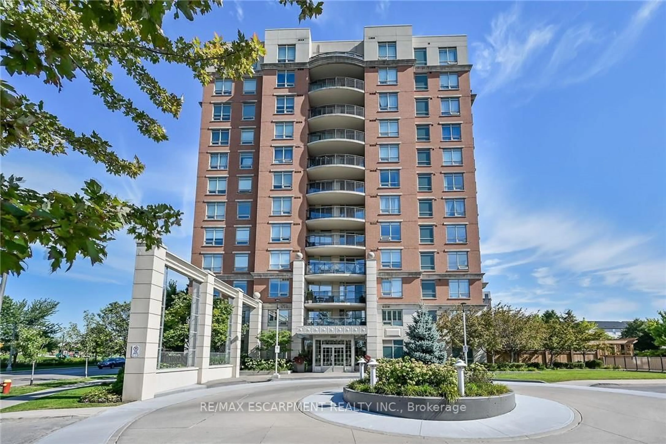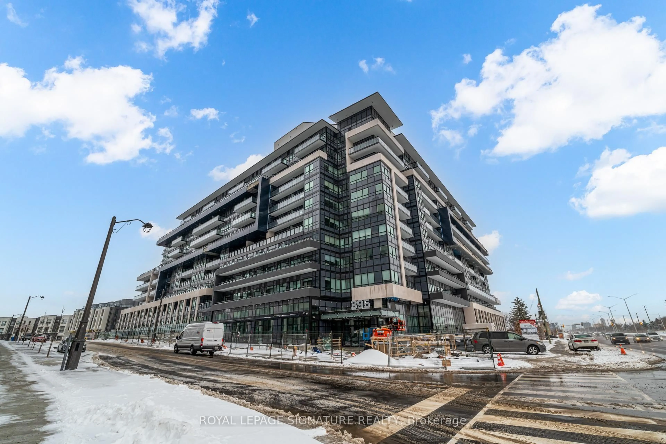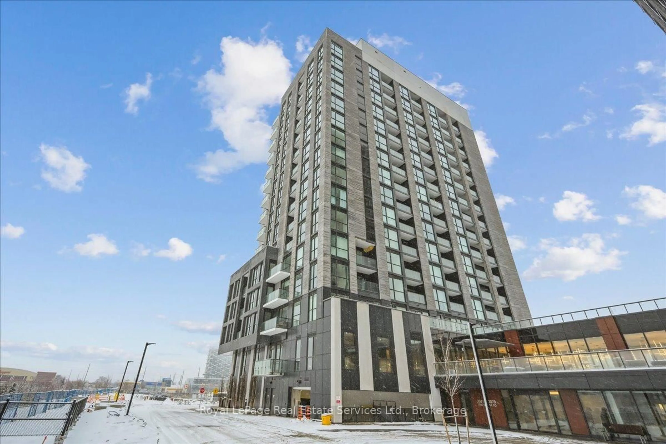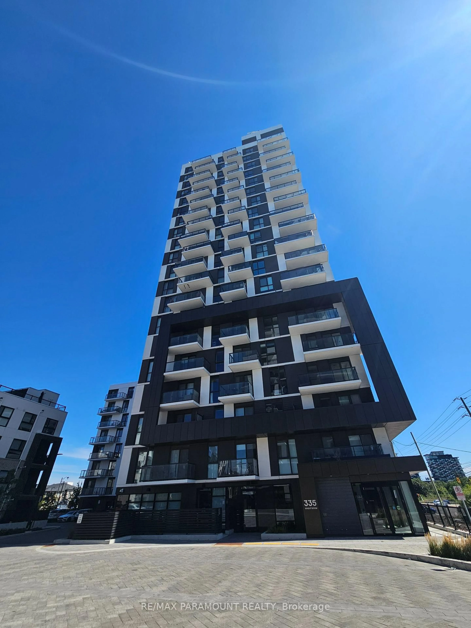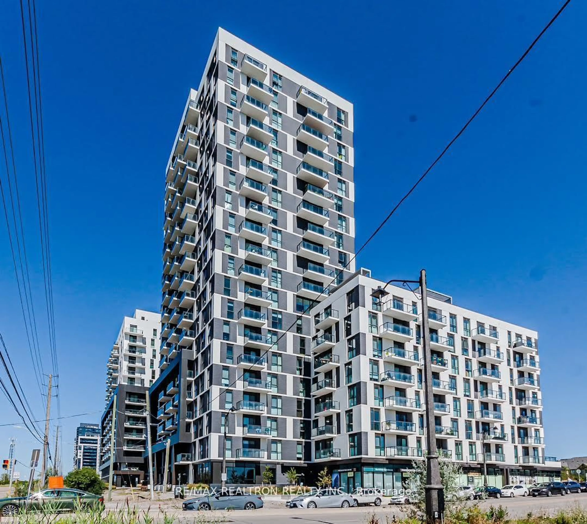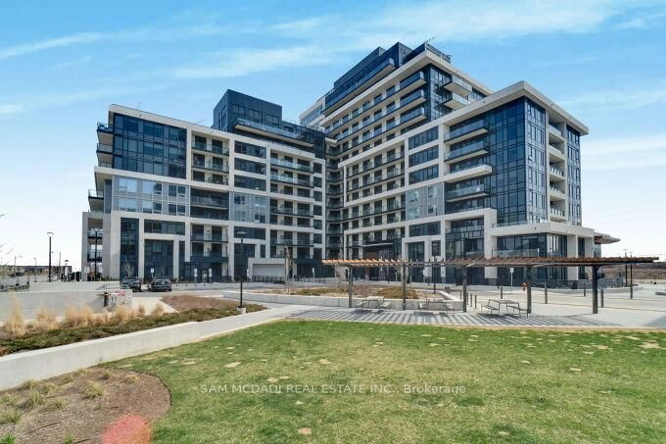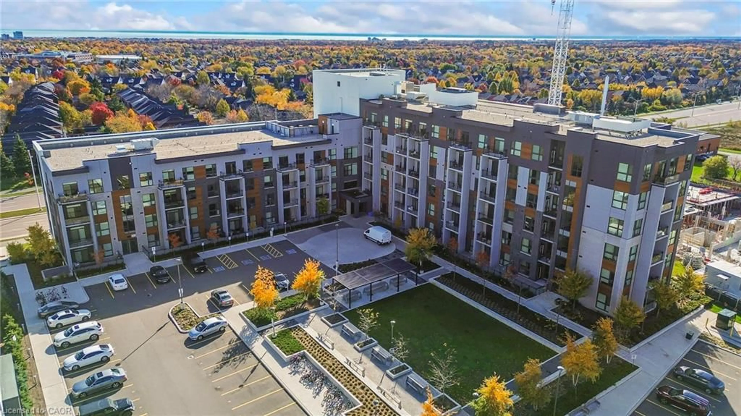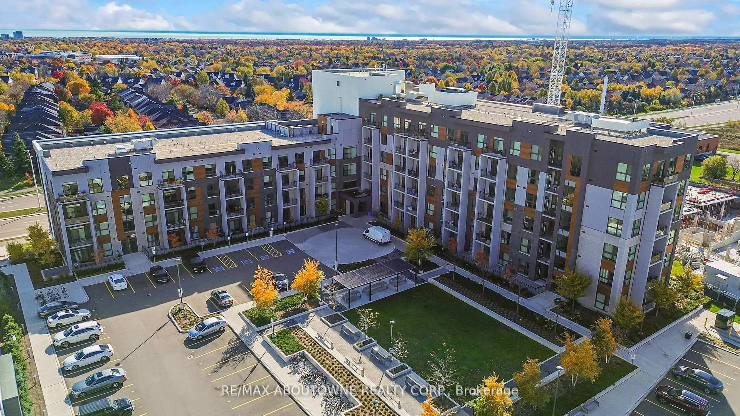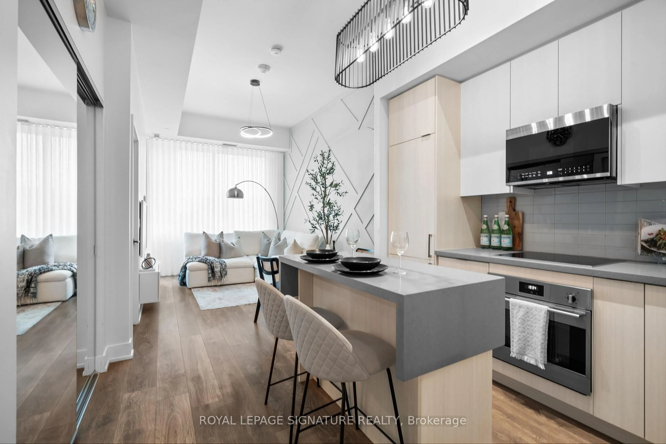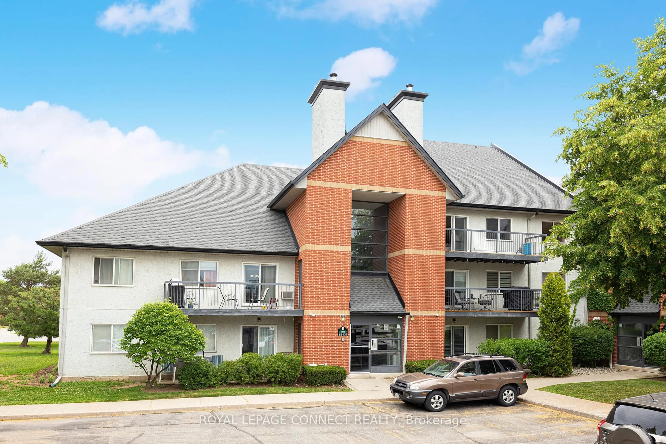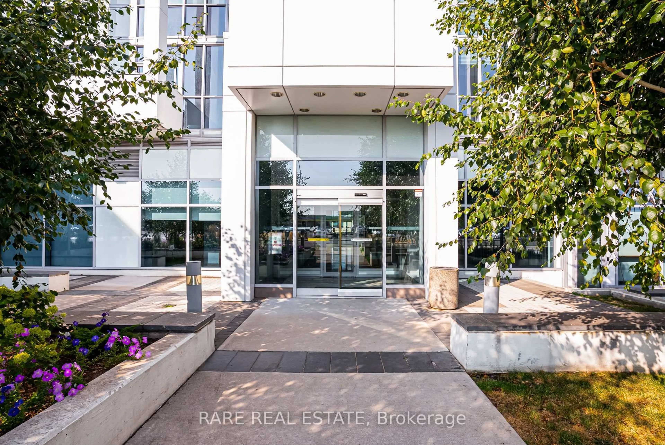Welcome Home to Park Place II in Oak Park, Oakville! Attractive, affordable, and move-in ready! This charming 1 bedroom, 1 bath condo offers the perfect blend of comfort, convenience, and carefree living in one of Oakville's most desirable communities. Step inside to an open-concept layout featuring a galley-style kitchen with ample cabinetry and a breakfast bar that flows seamlessly into the spacious living room. Great layout with separate dining nook. Enjoy carpet-free living, ensuite laundry, and a generously sized primary bedroom complete with double closet and double windows for tons of natural light. Relax on your private balcony with eastern exposure, perfect for morning coffee with views of the street and nearby park. Elegant sliding French doors add a touch of sophistication. One Parking underground and one locker, both owned, are part of this deal! This quiet, well-maintained Boutique low-rise building includes a beautiful garden and a party/rec room for entertaining. Imagine yourself living here! A cozy, stylish space in a vibrant community just steps to trails, parks, shopping, restaurants, and transit. Minutes from major highways, Uptown Shopping Centre, Oakville Place, and the Golf Club. A fantastic opportunity for first-time buyers, investors, or downsizers! See the virtual tour (virtual staged) and book your private showing today!
Inclusions: fridge, stove, dishwasher, washer, dryer, all light fixtures, window blinds in the bedroom and curtain rod in the living room
