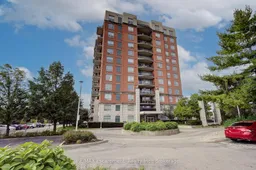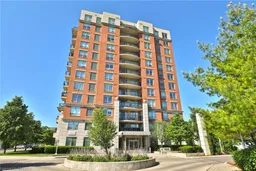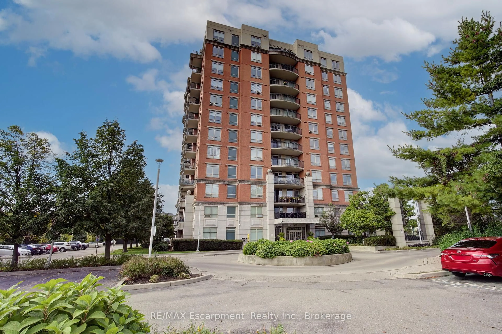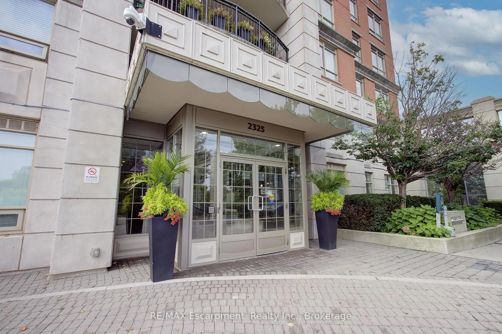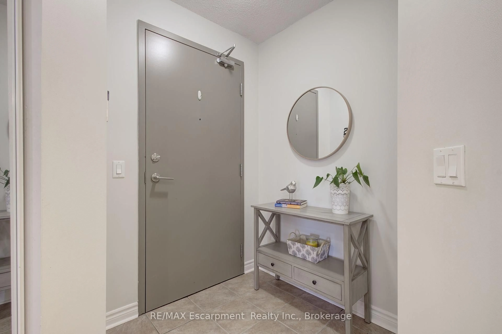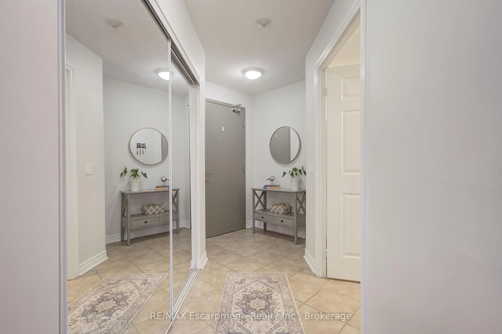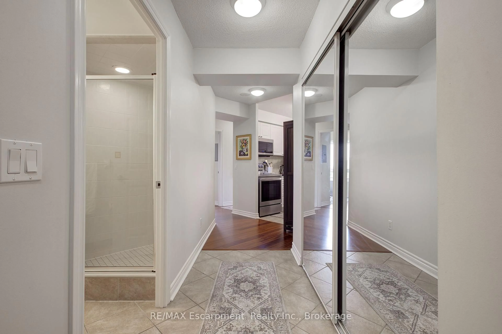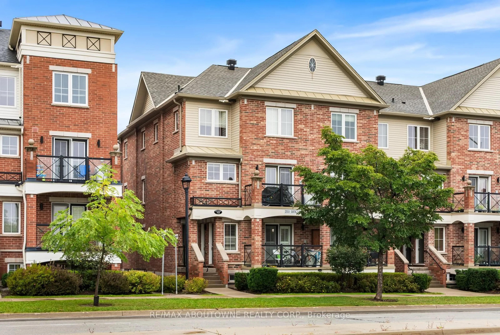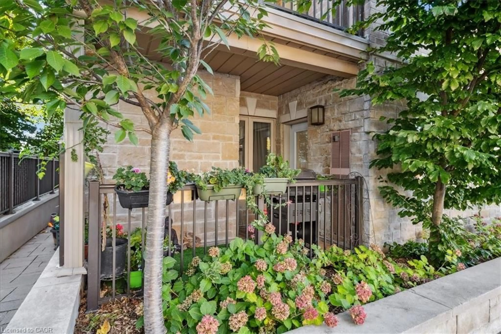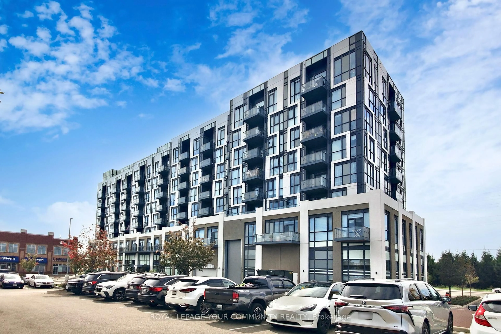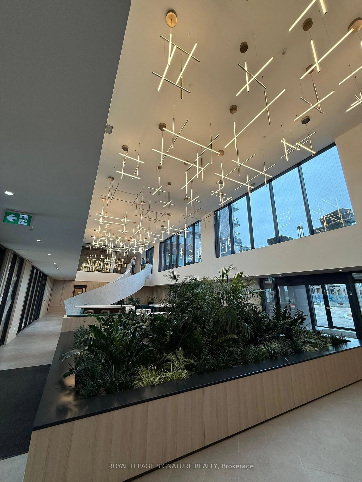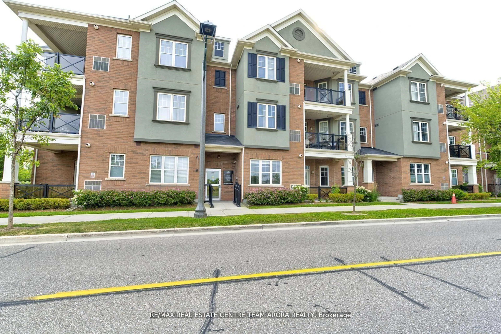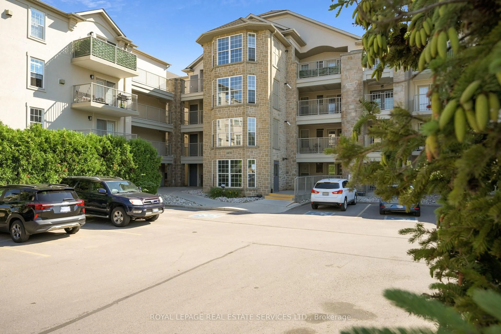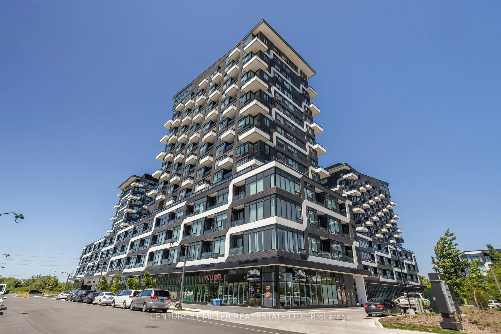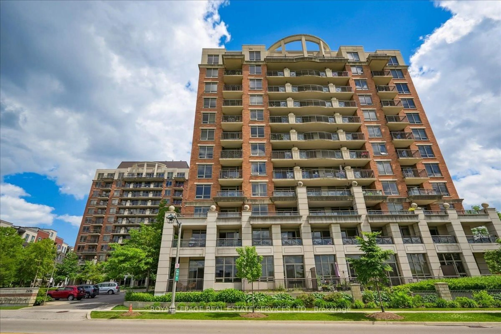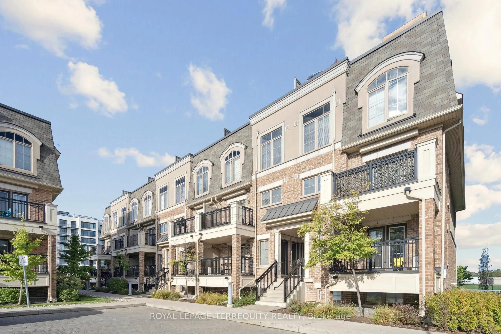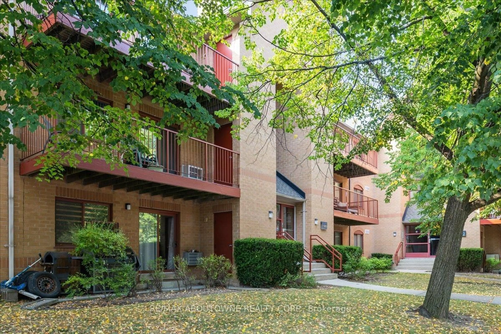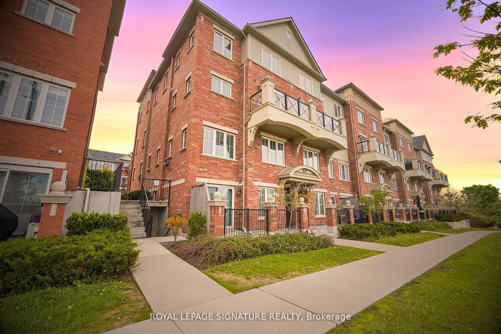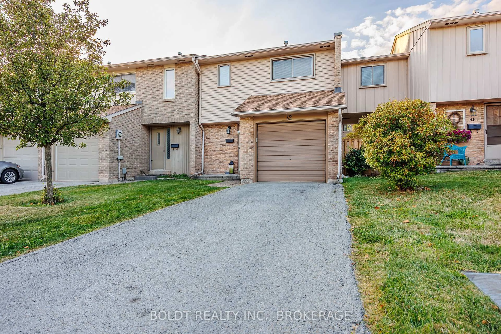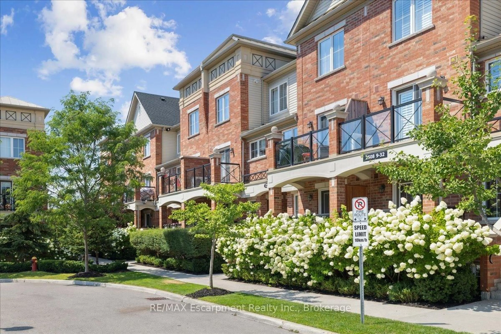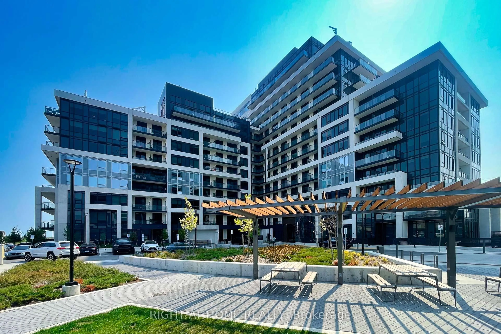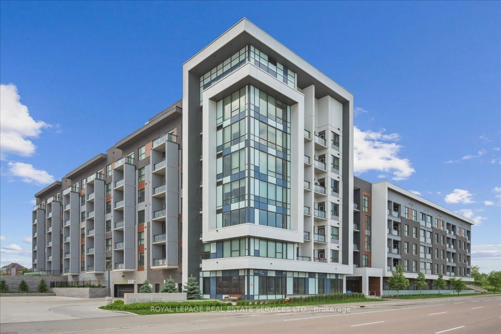2325 Central Park Dr #311, Oakville, Ontario L6H 0E2
Contact us about this property
Highlights
Estimated valueThis is the price Wahi expects this property to sell for.
The calculation is powered by our Instant Home Value Estimate, which uses current market and property price trends to estimate your home’s value with a 90% accuracy rate.Not available
Price/Sqft$691/sqft
Monthly cost
Open Calculator
Description
Stunning 2 bedroom, 2 bathroom, corner unit in a luxury Uptown Oakville condo building with impressive south west views of a pond, trails and unobstructed sunsets! Centrally located in a highly sought-after Oakville neighbourhood, offering a quiet escape from the city, with easy access to schools (Sheridan College), parks (Memorial Park/Oak Park Dog Park), trails (Nipigon Trail), shopping, restaurants, transit and highways. This bright and cheerful unit is characterized by its huge windows, but also features an open concept floor plan that allows for ease of living and entertaining. The primary bedroom suite is a beautiful retreat with a large walk-in closet and a 4 piece ensuite bath, while the additional bedroom is a great space for a loved one, guests or to use as a home office! You will love the stacked laundry, conveniently located in the hall closet as well as the 2nd full bathroom. Enjoy a morning coffee on the idyllic and private outdoor balcony while overlooking a scenic space. Includes 2 owned parking spaces, 1 underground and 1 surface space, along with a large locker. The condo fee includes: heat, water, building insurance and the maintenance of common elements. Building features a party room, exercise room and a lovely outdoor pool with lots of lounge chairs and a bbq area that is quiet and regularly available. This is your chance to live a life of ease and luxury in a meticulously cared for condo.
Property Details
Interior
Features
Main Floor
Kitchen
2.26 x 2.05Dining
2.9 x 2.85Living
5.09 x 3.53Primary
5.09 x 3.53Exterior
Features
Parking
Garage spaces 2
Garage type Underground
Other parking spaces 0
Total parking spaces 2
Condo Details
Inclusions
Property History
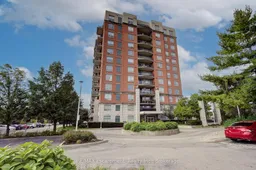
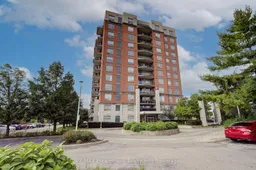 43
43