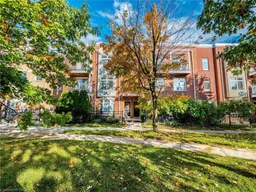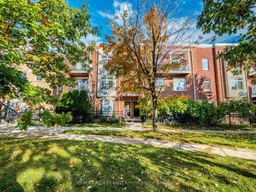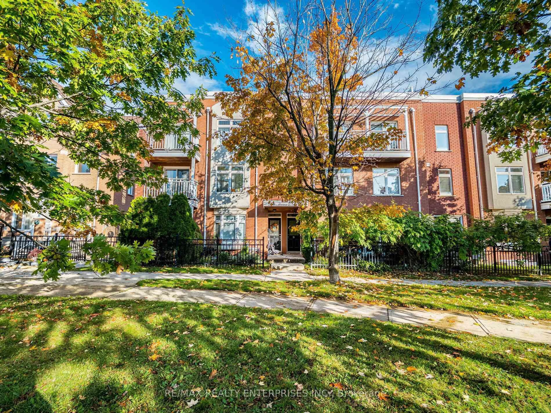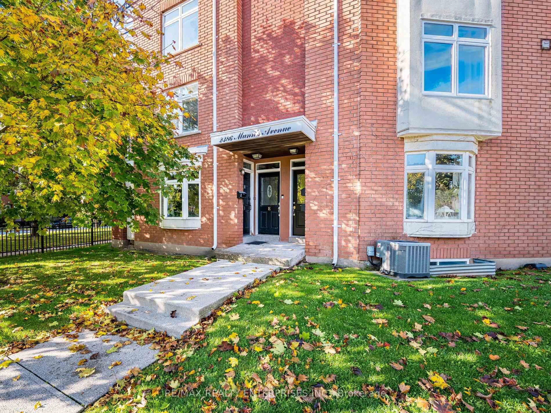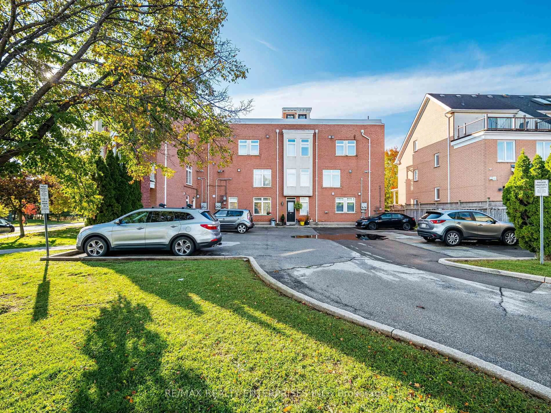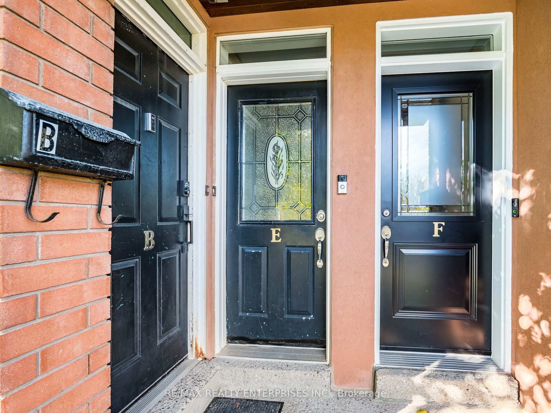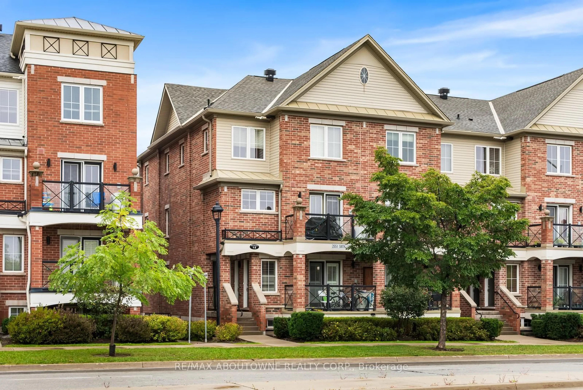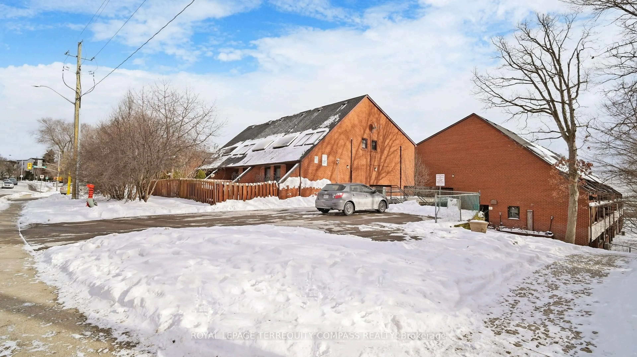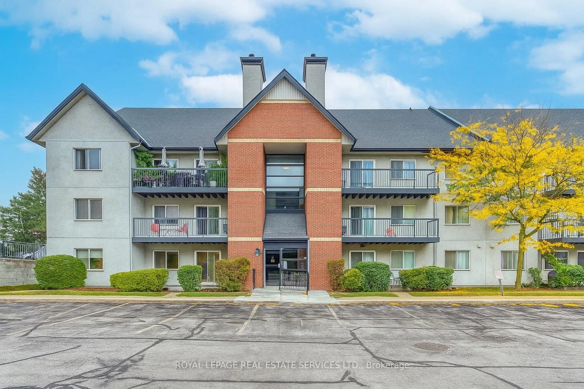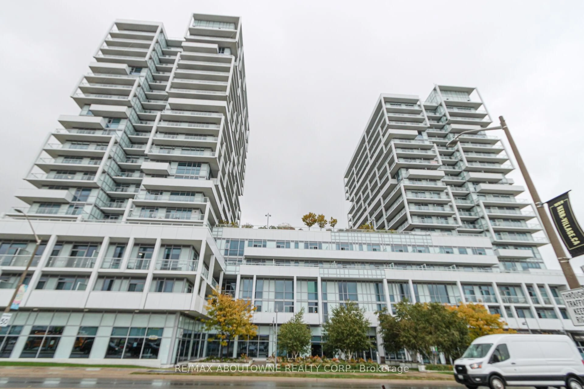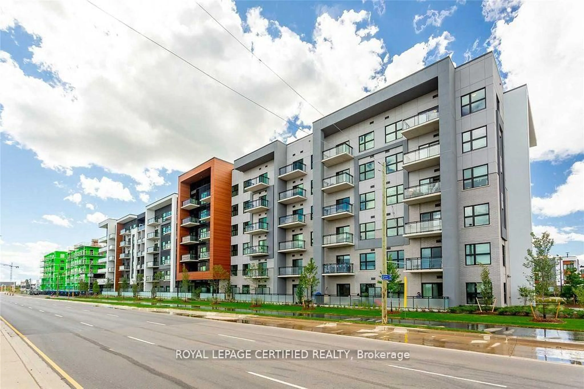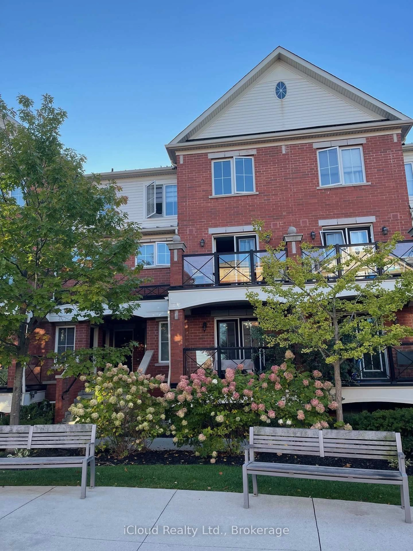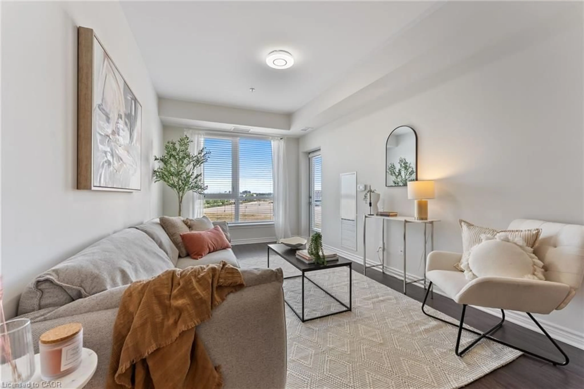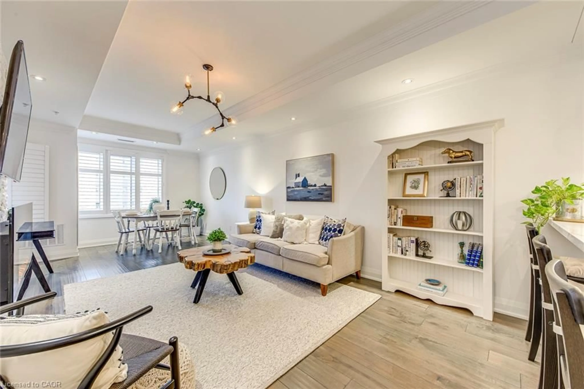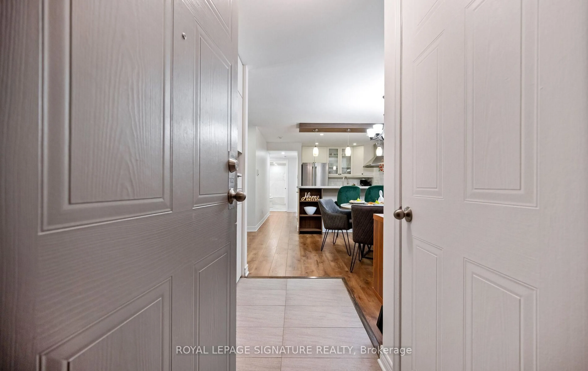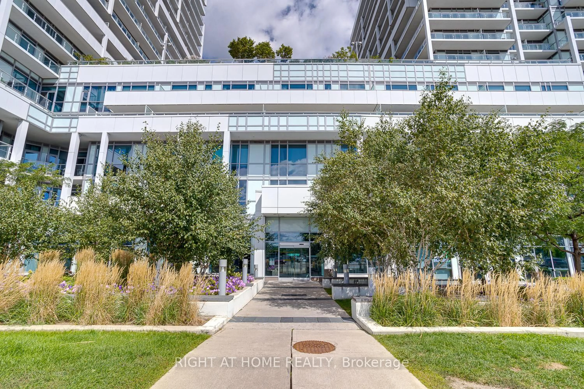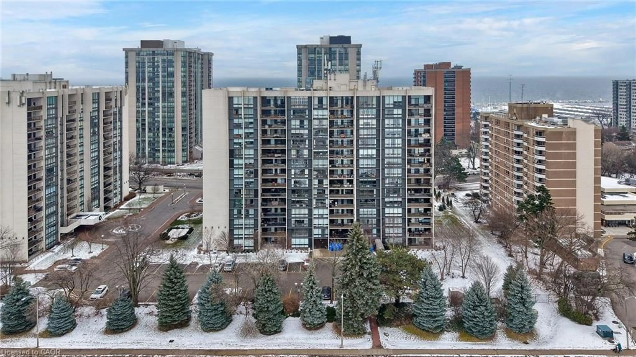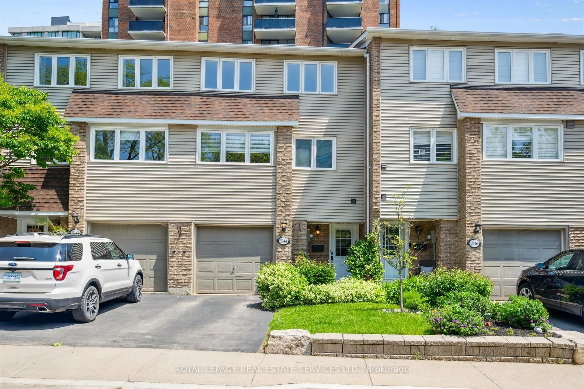2386 Munns Ave, Oakville, Ontario L6H 6G9
Contact us about this property
Highlights
Estimated valueThis is the price Wahi expects this property to sell for.
The calculation is powered by our Instant Home Value Estimate, which uses current market and property price trends to estimate your home’s value with a 90% accuracy rate.Not available
Price/Sqft$618/sqft
Monthly cost
Open Calculator
Description
Welcome to this stunning townhome offering over 1200 sqft of modern living space. Enjoy an abundance of natural light through large windows showcasing beautiful views of the creek and ravine. This home features two private balconies, plus a bonus rootop terrace, perfect for relaxing or entertaining outdoors. Located in a highly walkable neighbourhood- steps to shops, restaurants, schools, the recreation centre and scenic walking trails right at your doorstep. Commuting is a breeze with easy access to the Q.E.W, 407, 403 and the Go Train all just minutes away. Experience comfort, convenience and contemporary living all in one exceptional home! Many upgrade including: Professionally painted, New smooth flat ceilings, New pot lights, New washer / dryer 2025, New roof top door 2025, New sliding door 2025, New window in bedroom 2025, all other windows upgraded, New front door on order, New deck terrace tiles, Roof terrace insulation, Updated appliances, Carpet free.
Property Details
Interior
Features
3rd Floor
Primary
5.01 x 5.64W/O To Balcony / His/Hers Closets / 4 Pc Bath
2nd Br
3.38 x 2.61W/I Closet
Exterior
Features
Parking
Garage spaces -
Garage type -
Total parking spaces 1
Condo Details
Amenities
Bbqs Allowed
Inclusions
Property History
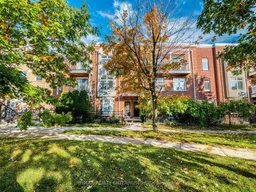 48
48