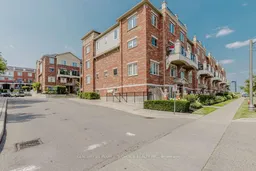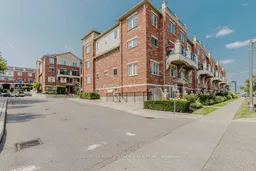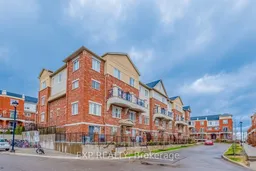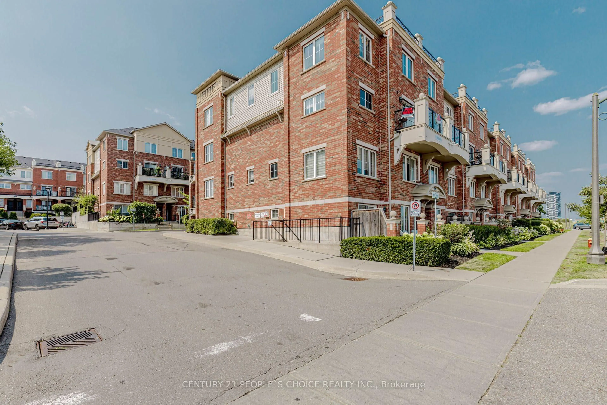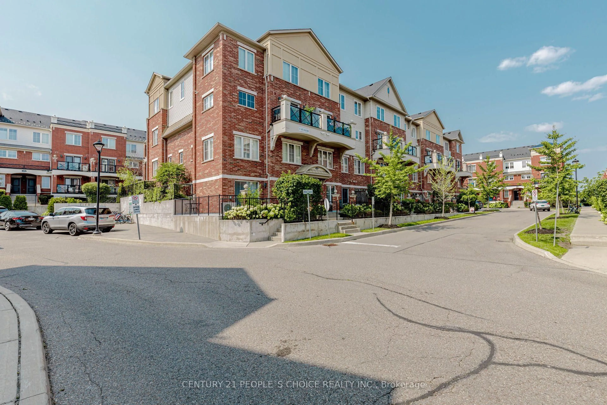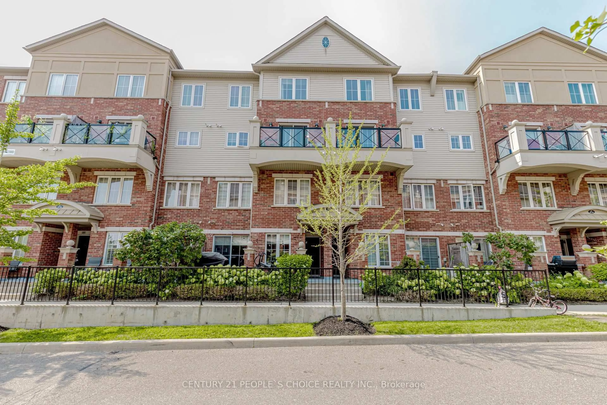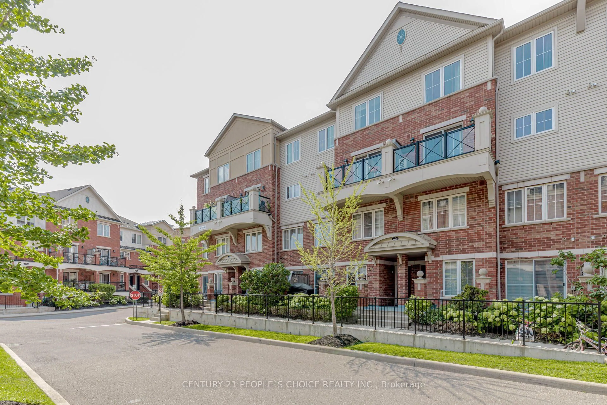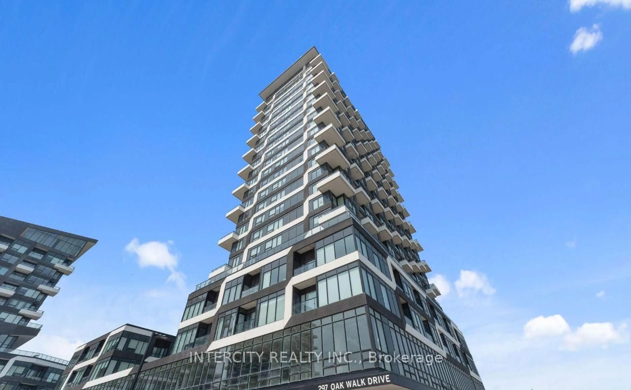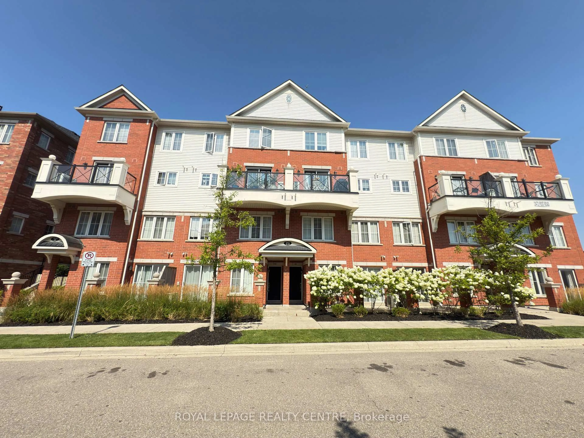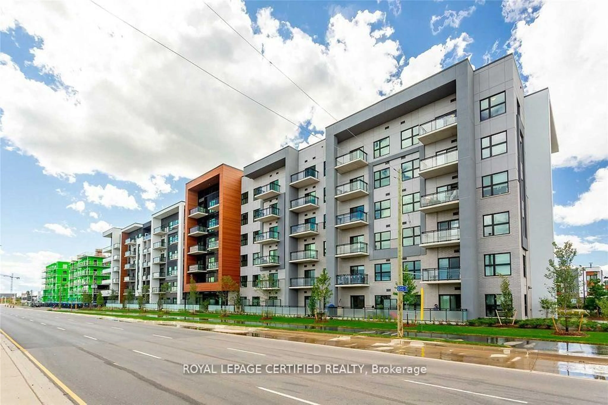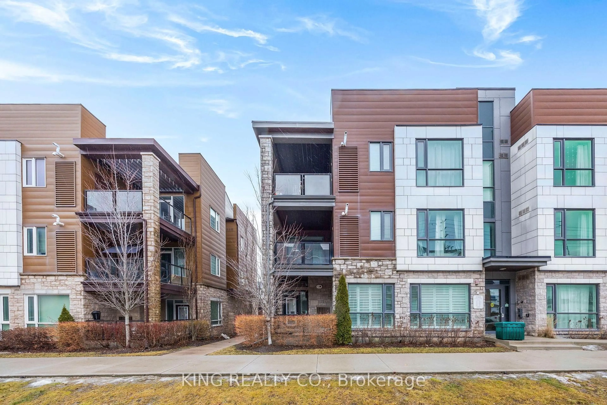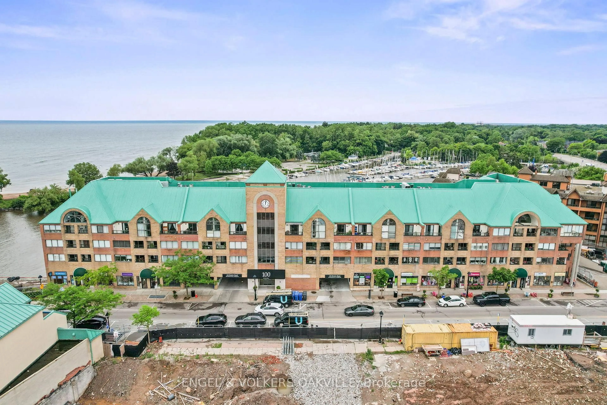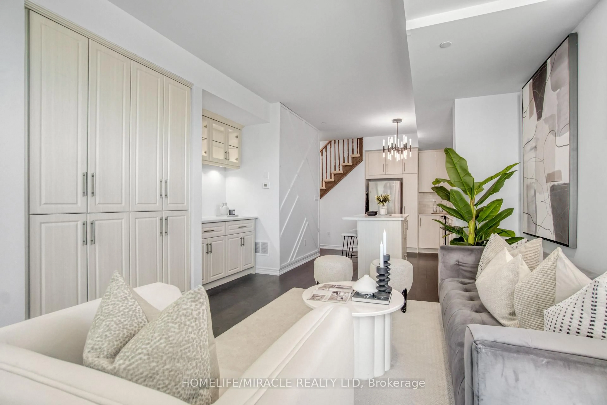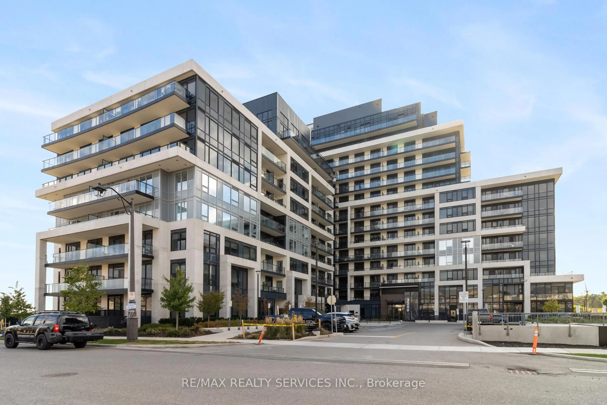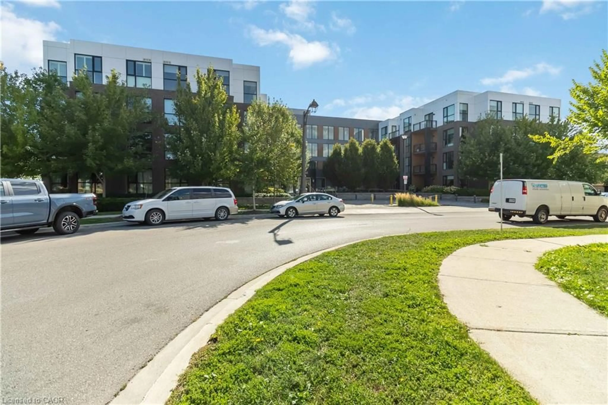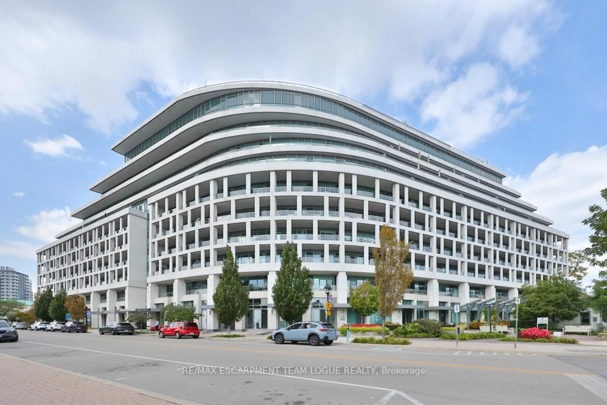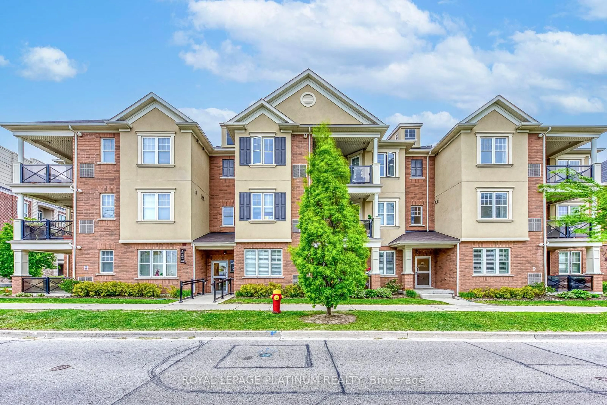47 Hays Blvd #25, Oakville, Ontario L6H 0J1
Contact us about this property
Highlights
Estimated valueThis is the price Wahi expects this property to sell for.
The calculation is powered by our Instant Home Value Estimate, which uses current market and property price trends to estimate your home’s value with a 90% accuracy rate.Not available
Price/Sqft$602/sqft
Monthly cost
Open Calculator
Description
Welcome to this beautifully renovated, move-in-ready townhome located in one of Oakville's most desirable neighborhoods. Offering 2 spacious bedrooms, a versatile computer nook, and 1.5 updated bathrooms, this home is ideal for first-time buyers, young professionals, or savvy investors.Step inside to a bright, open-concept layout showcasing stylish finishes and numerous recent upgrades. The primary bedroom serves as a private retreat, featuring a generous walk-in closet, a convenient computer nook, and a 2-piece ensuite.Situated in the heart of Uptown Oakville, this home delivers unbeatable convenience with Walmart, Superstore, top-rated schools, transit, parks, walking trails, and a wide variety of shops and amenities just steps away. Simply move in and enjoy-everything has already been taken care of.Don't miss this exceptional opportunity to own a beautifully upgraded townhome in one of Oakville's most vibrant communities.
Property Details
Interior
Features
Main Floor
Kitchen
4.13 x 2.96Ceramic Floor / Open Concept / Stainless Steel Appl
Living
5.09 x 4.08Laminate / Open Concept / W/O To Patio
2nd Br
4.14 x 2.66Laminate / Broadloom / Closet
Br
5.87 x 2.99Laminate / 2 Pc Ensuite
Exterior
Features
Parking
Garage spaces 1
Garage type Underground
Other parking spaces 0
Total parking spaces 1
Condo Details
Amenities
Visitor Parking
Inclusions
Property History
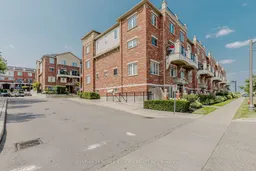 50
50