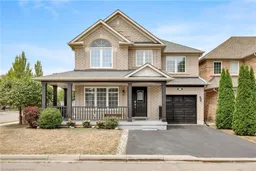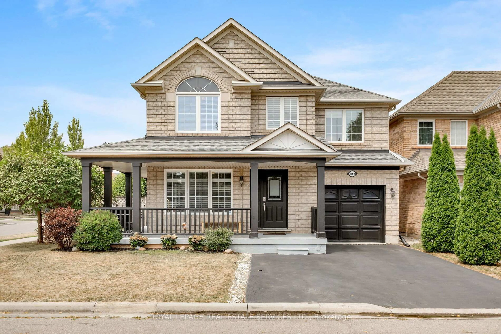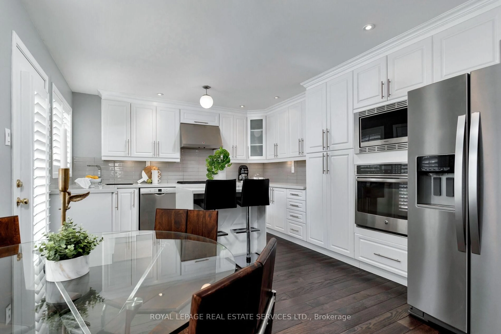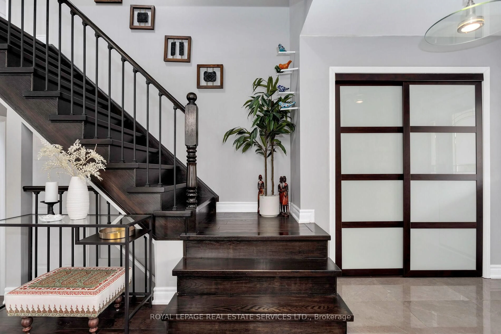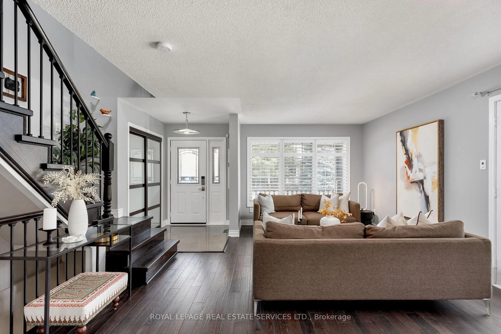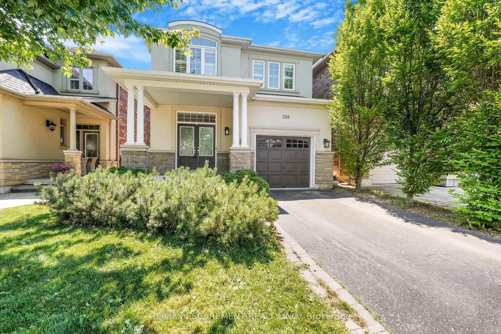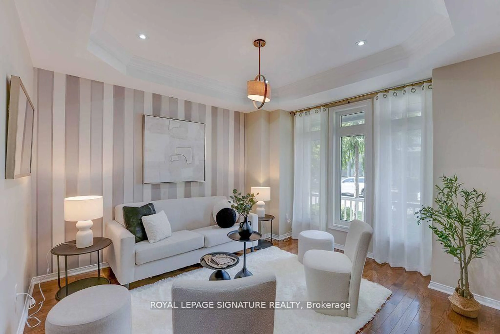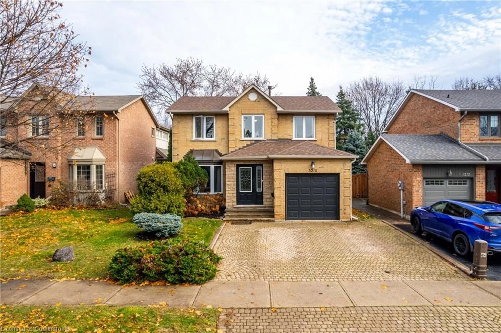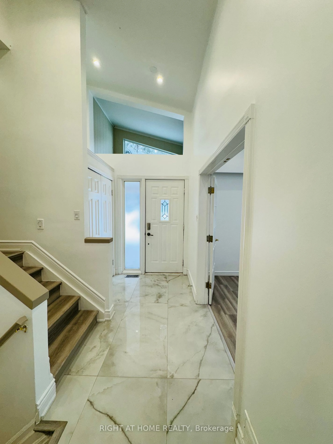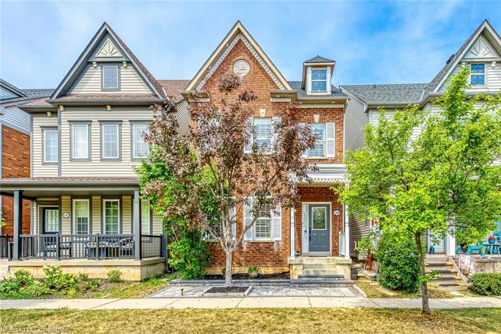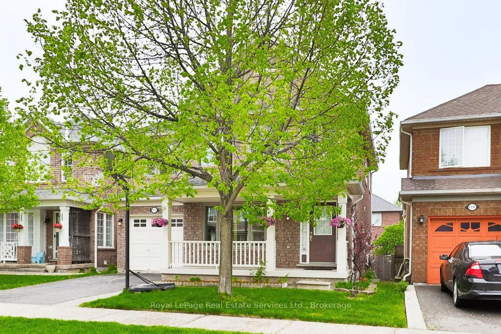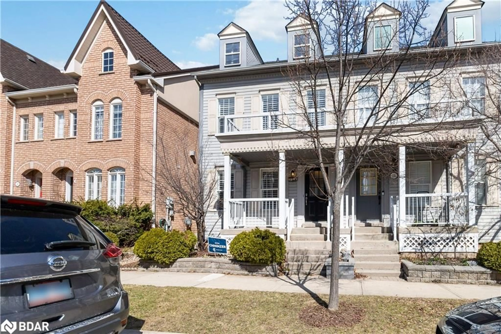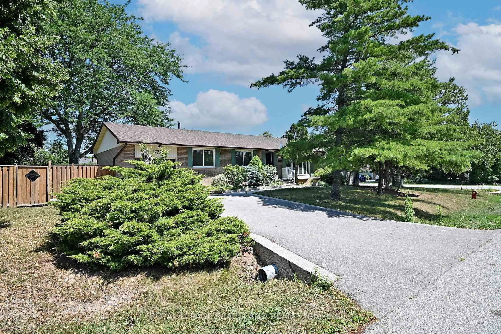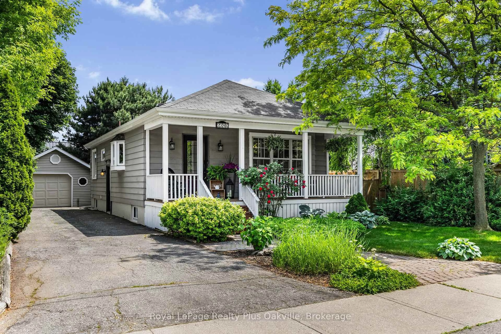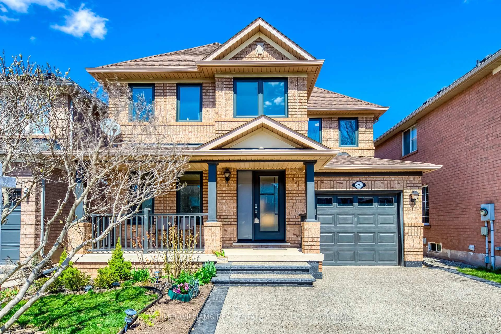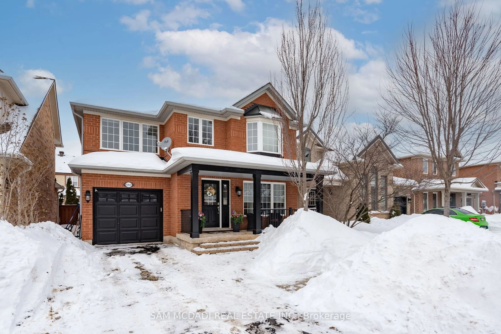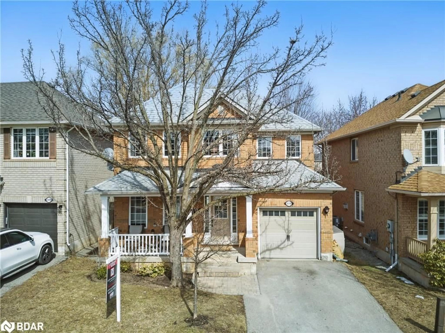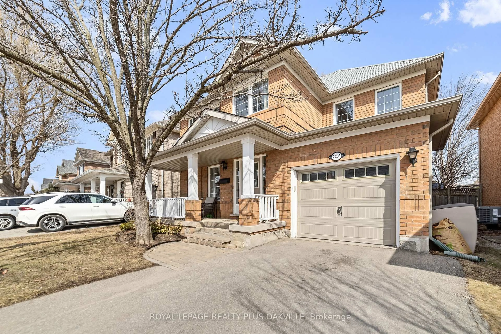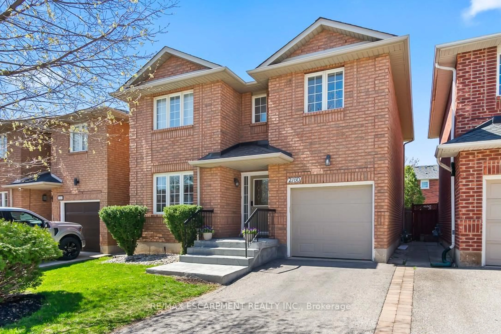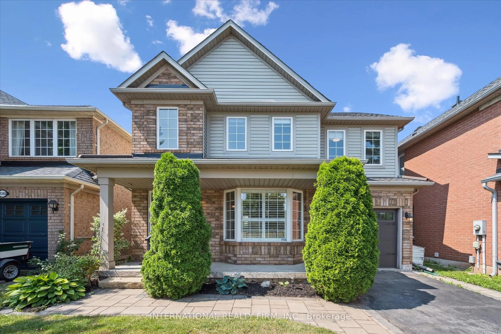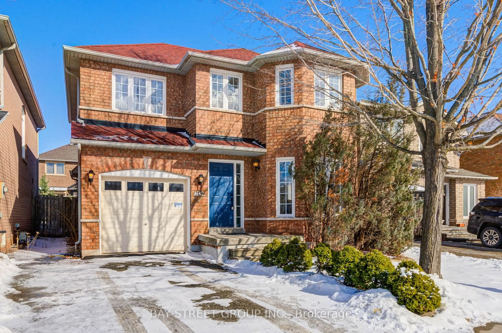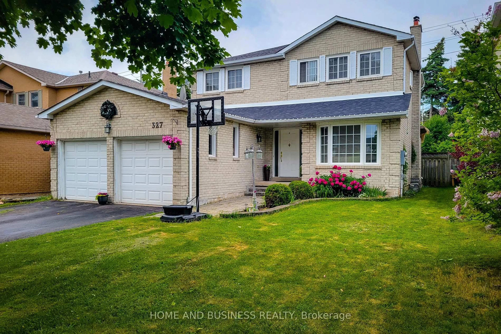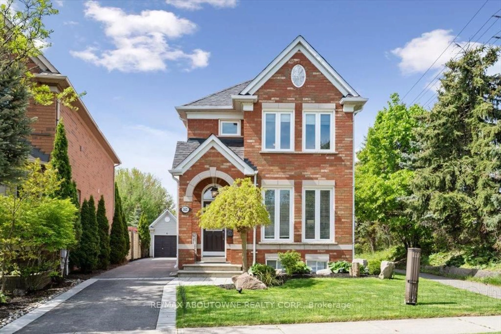Contact us about this property
Highlights
Estimated valueThis is the price Wahi expects this property to sell for.
The calculation is powered by our Instant Home Value Estimate, which uses current market and property price trends to estimate your home’s value with a 90% accuracy rate.Not available
Price/Sqft$845/sqft
Monthly cost
Open Calculator

Curious about what homes are selling for in this area?
Get a report on comparable homes with helpful insights and trends.
+11
Properties sold*
$1.8M
Median sold price*
*Based on last 30 days
Description
Discover this modified and beautifully upgraded Mattamy Southcreek model home on an extra-wide, landscaped corner lot in family-friendly West Oak Trails, Oakville. Ideally located just a short walk to Forest Trail School and Pine Glen Park, and minutes to Oakville Trafalgar Hospital, shopping, dining, Starbucks, and Shoppers Drug Mart. The easy access to highways and the GO Station is perfect for commuters. Boasting approximately 1,925 sq. ft. with upper level office niche added, plus a professionally renovated finished basement (2023), it features 3+1 bedrooms, 3.5 bathrooms, a wrap-around covered front porch, and an oversized private fenced yard with a patio. Extensive upgrades include wide-plank hardwood floors, a redesigned oak staircase with iron pickets, California shutters, updated bathrooms, a fully renovated kitchen, and an updated gas fireplace in the family room. You'll love the open concept living/dining room featuring a walkout to the private veranda. The renovated eat-in kitchen includes quartz countertops, an island with breakfast bar, a large pantry, stainless steel appliances, and a walkout to the backyard. Upstairs offers 3 bedrooms, 2 full bathrooms, and a recently created sunlit office niche. The serene primary suite features hardwood flooring and a spa-like ensuite with a soaker tub and a separate renovated shower. The lower level adds an office/bedroom 4 (no closet), a modern 3-piece bath, a spacious recreation room, and a laundry room. The hot water tank was replaced in 2023, and the roof shingles were replaced in 2016. This home blends comfort, location, and style ideal for modern family living in one of Oakville's top neighbourhoods.
Property Details
Interior
Features
Main Floor
Living
6.25 x 3.76Combined W/Dining / hardwood floor / Walk-Out
Kitchen
4.67 x 3.68hardwood floor / Breakfast Bar / Quartz Counter
Family
4.75 x 3.76hardwood floor / Gas Fireplace
Exterior
Features
Parking
Garage spaces 1
Garage type Attached
Other parking spaces 2
Total parking spaces 3
Property History
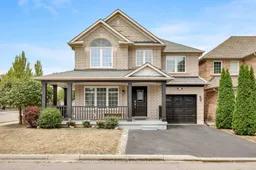 47
47