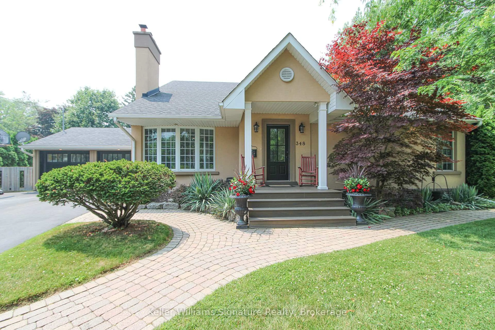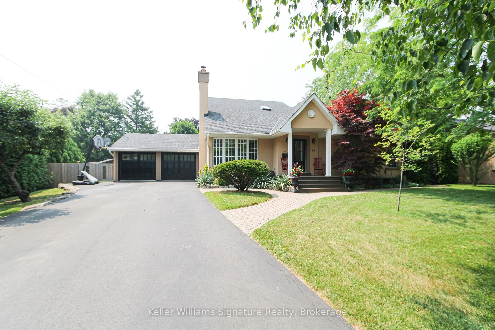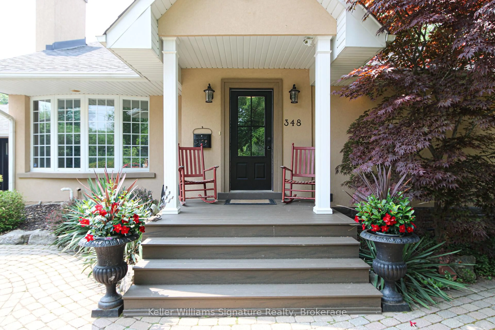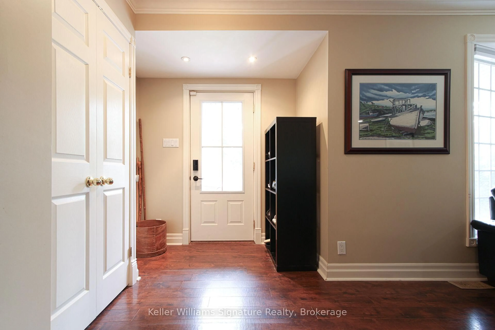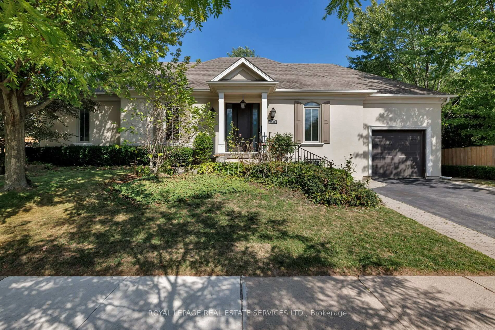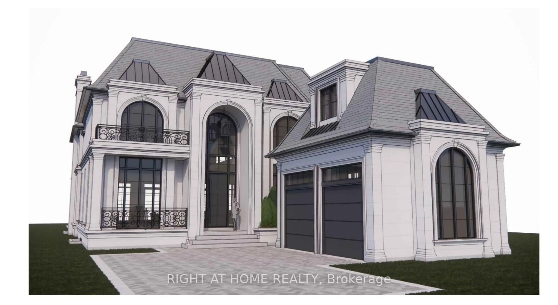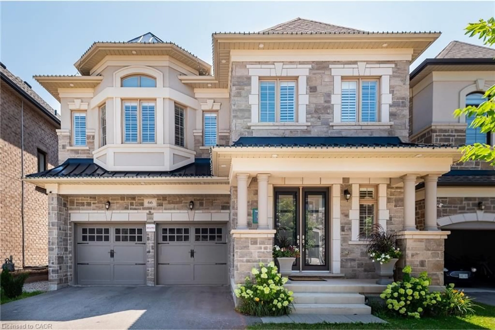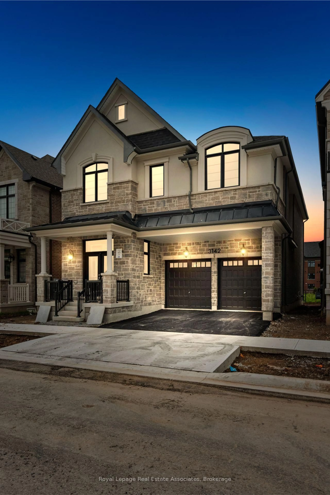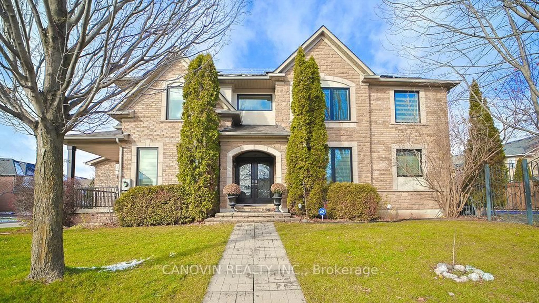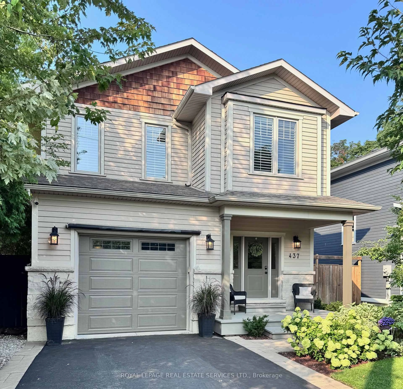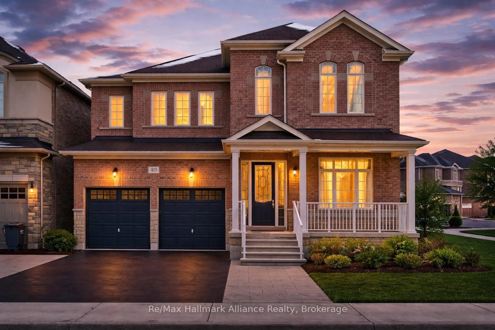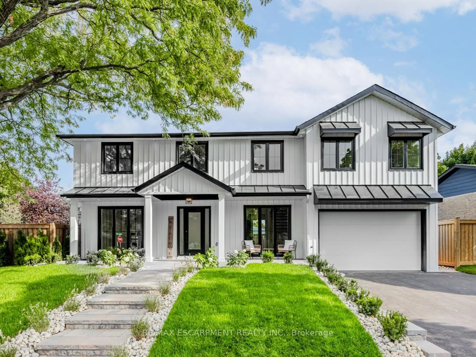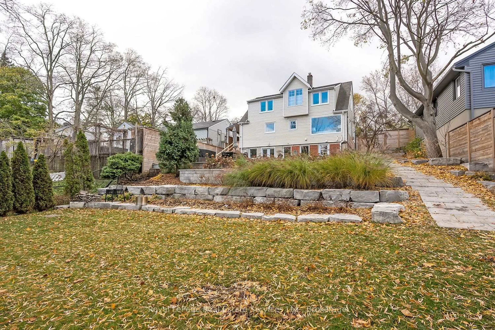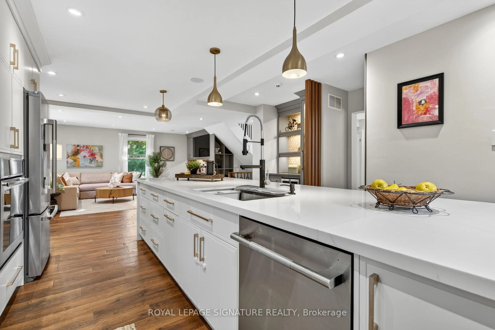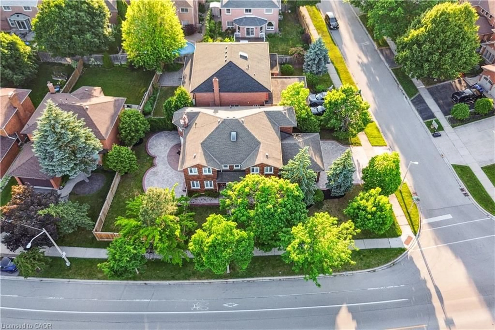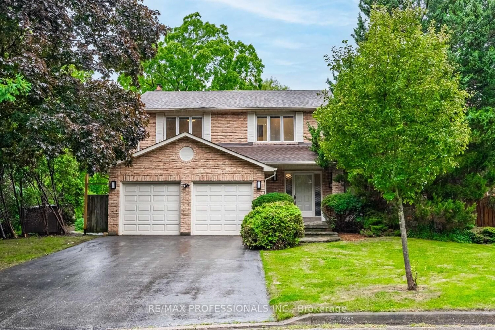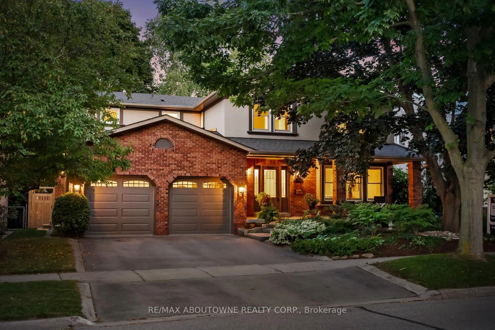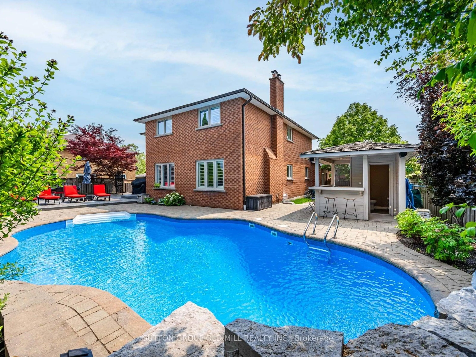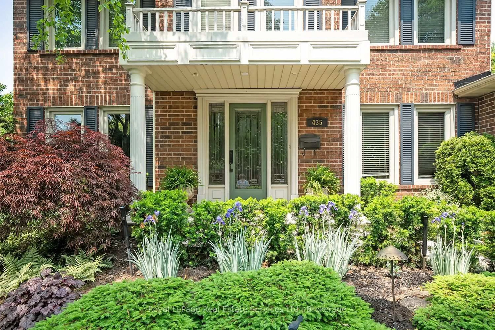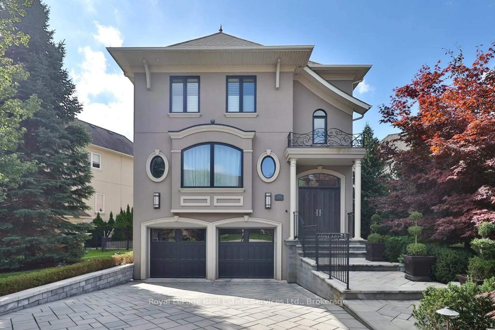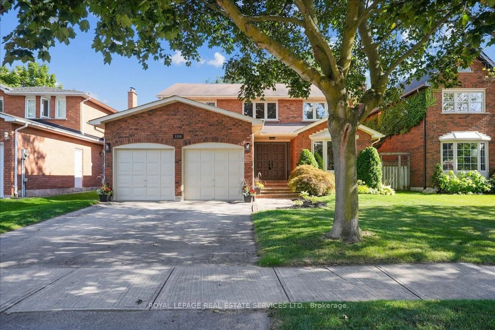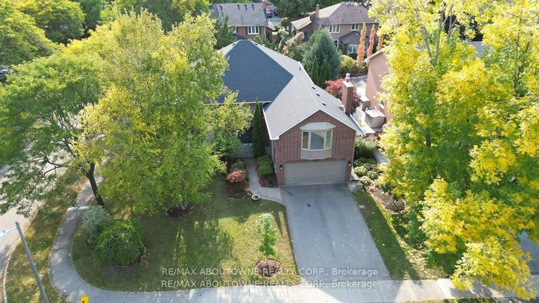348 Sandhurst Dr, Oakville, Ontario L6L 3Y6
Contact us about this property
Highlights
Estimated valueThis is the price Wahi expects this property to sell for.
The calculation is powered by our Instant Home Value Estimate, which uses current market and property price trends to estimate your home’s value with a 90% accuracy rate.Not available
Price/Sqft$774/sqft
Monthly cost
Open Calculator
Description
Welcome to an exceptional opportunity on a private tree-lined, 12,000+sqft lot in one of the area's most coveted neighbourhoods! Whether you're dreaming of designing a custom luxury home from the ground up or prefer to renovate the existing home to suit your taste, this home offers the flexibility and potential to create something truly special. The property features a private, fully fenced yard complete with a large gazebo. So close to Toronto, yet you will feel hidden away! An oasis to escape to after a long work day/week! The inside has a massive kitchen addition that is great for the chef and entertainer in you! The eat-in kitchen also has a double wall-oven and hydronic heated flooring to keep you feeling cozy in the wintertime. There is an open-concept main floor living/dining room area. 3 bedrooms (one was converted to an office), and 1.5 bathrooms complete the main floor. The private 2nd floor is the perfect adult retreat! The large primary bedroom features heated flooring, a 5-piece ensuite, a huge w/i closet, a separate den/office, and a walkout to a private balcony. The partially finished basement has plenty of storage space, a large rec room with a wood pellet stove, a bedroom, and a 3-piece bathroom providing privacy for those guests that come to stay. for the night. Close to GO transit & hwy access, great schools and beautiful parks, shopping, library, tennis club/community centre, Oakville's new hospital, and is just a few minutes from the lake. Rarely does a property combine such privacy, prestige, and possibilty. Bring your vision and make this exceptional address your own. You won't be disappointed!
Property Details
Interior
Features
Main Floor
Dining
3.05 x 3.35Laminate / Open Concept
3rd Br
2.46 x 3.682nd Br
3.94 x 3.632 Pc Ensuite
Kitchen
6.71 x 4.67Eat-In Kitchen / Walk-Out
Exterior
Features
Parking
Garage spaces 2
Garage type Attached
Other parking spaces 8
Total parking spaces 10
Property History
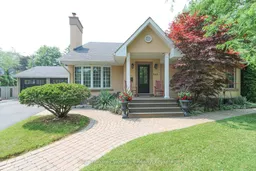 40
40
