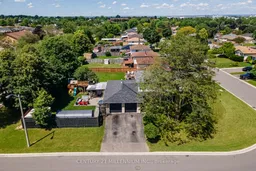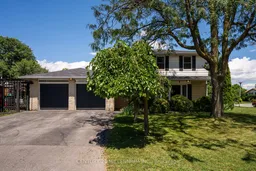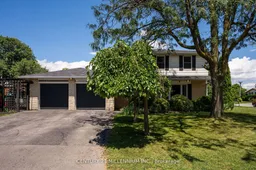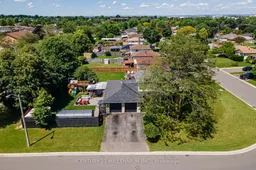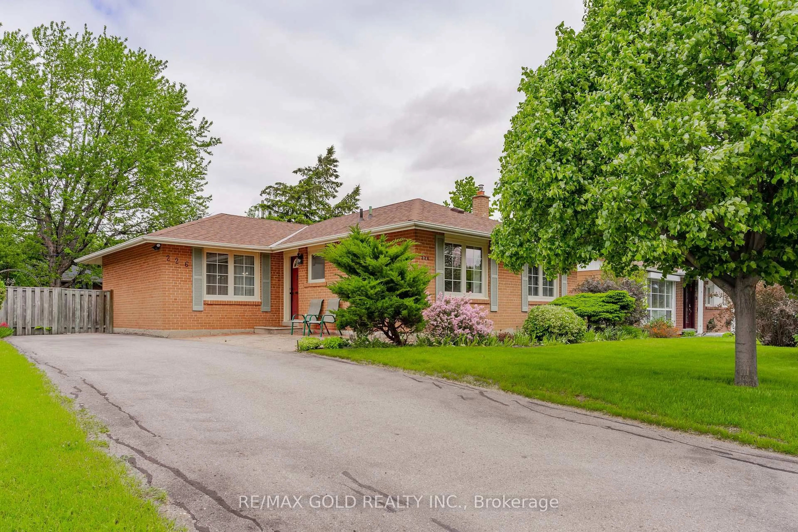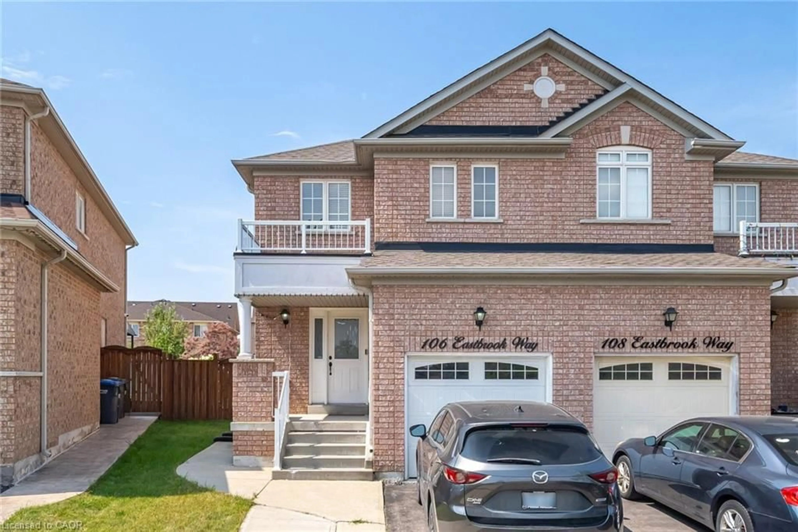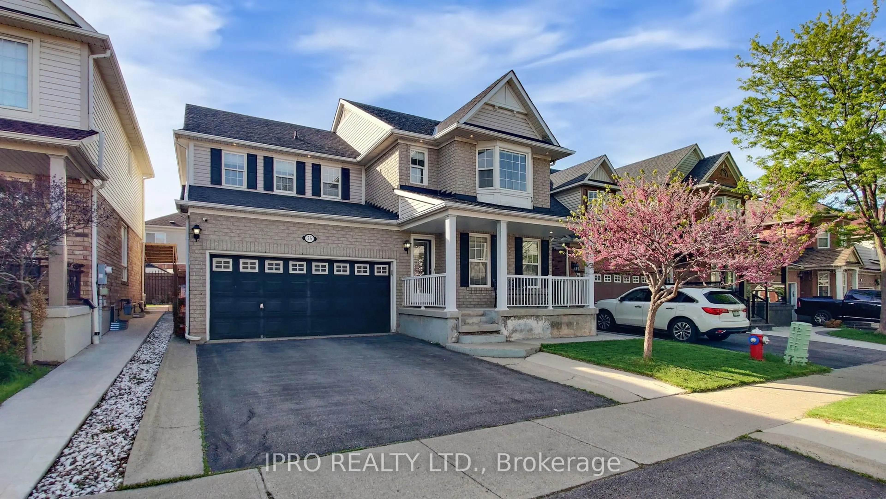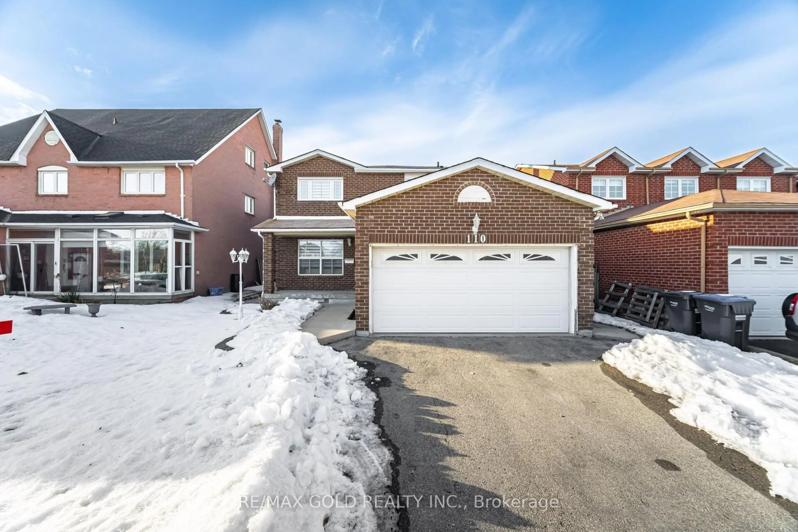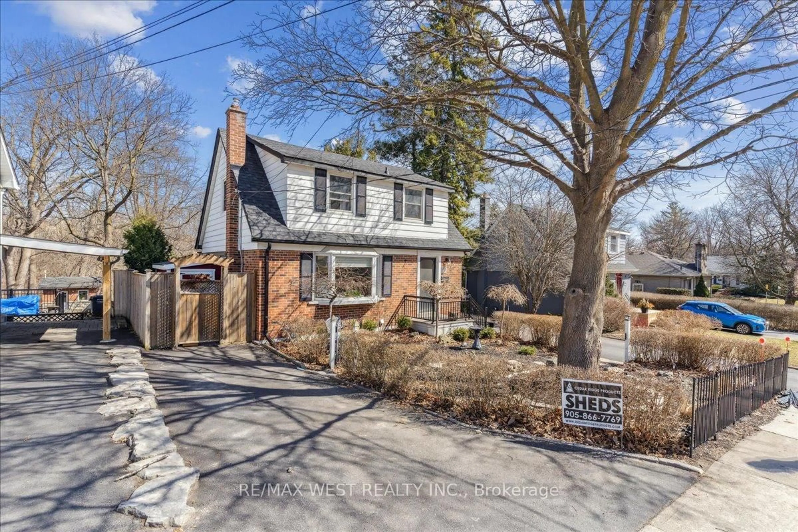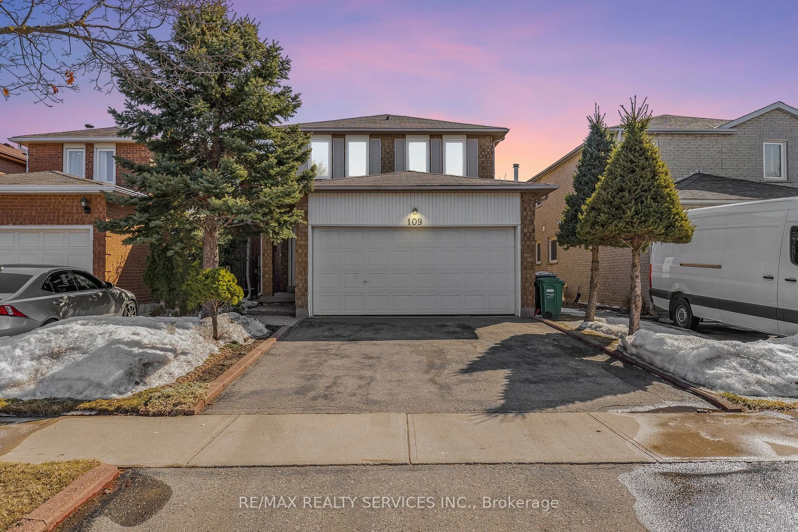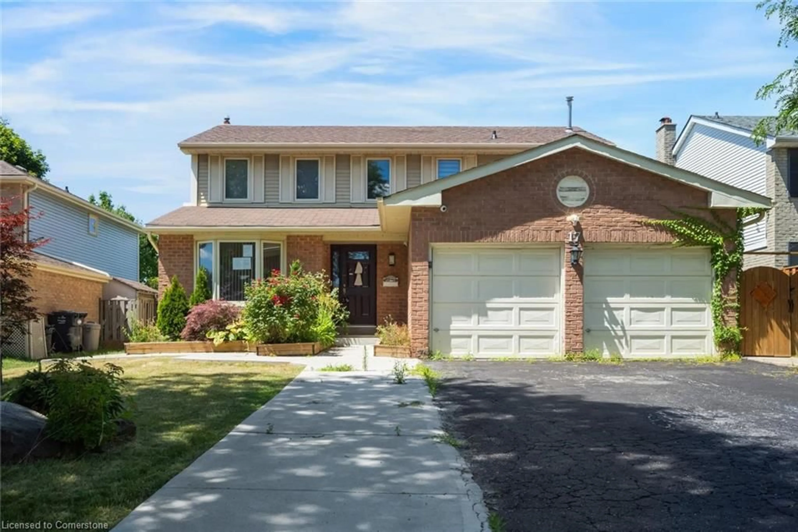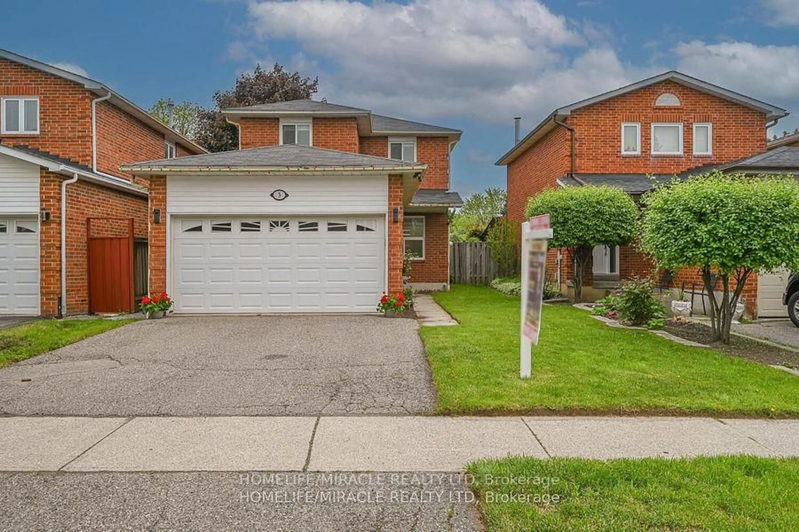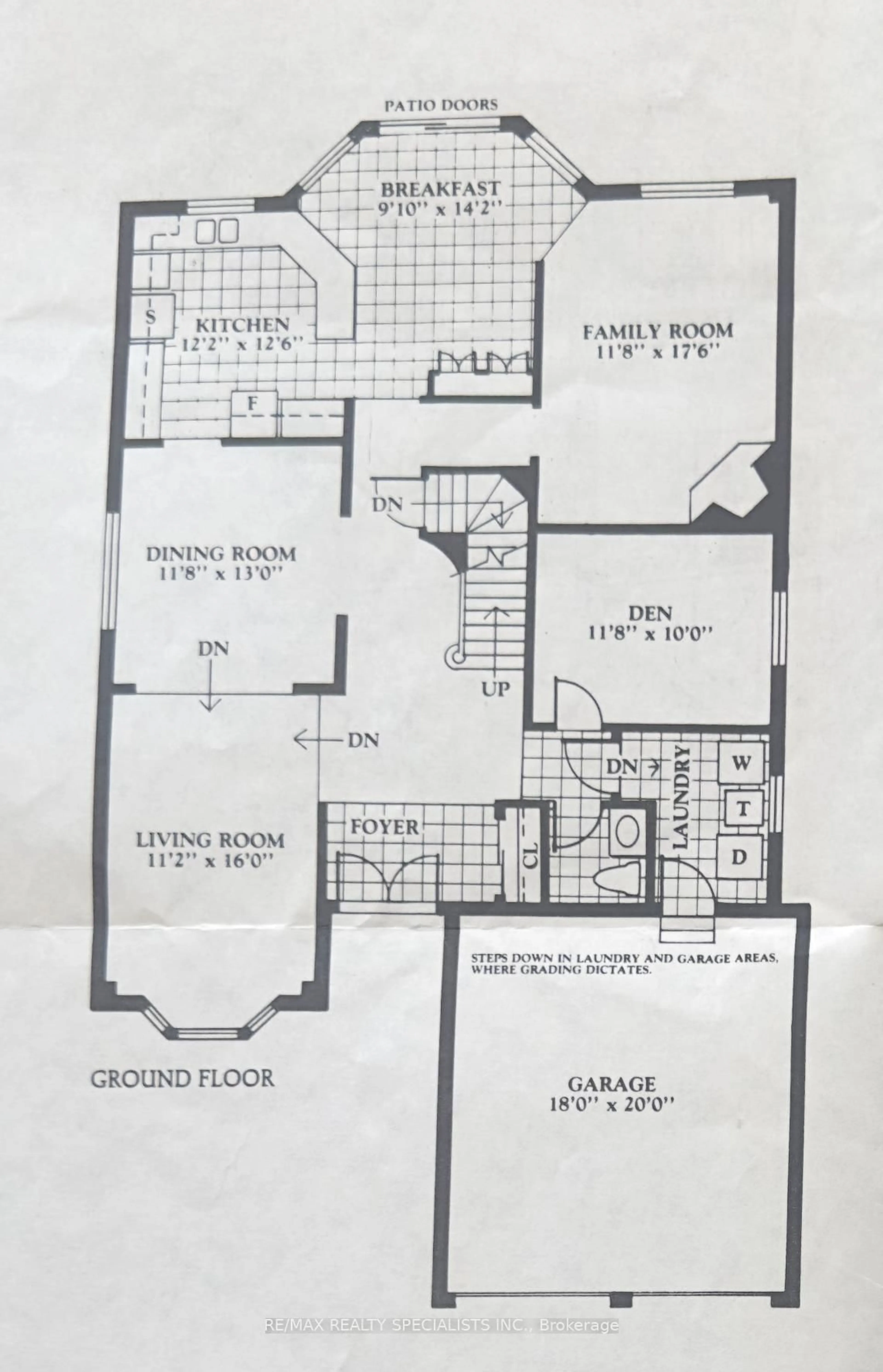Stunning & loaded w/ upgrades Largest model in the area on a private corner lot offering 4 bed 2.5 bath w/ perfect LAYOUT TOCREATE 2 SEPARATE UNITS for rental income or multi generational home. Unit 1 main floor & 2nd fully renovated 4 bed, Unit 2ground floor family room entrance: Add kitchen to make LR,DR Kitch then Bsmt would be a King sz or 2 bdrms w/ 4pc bath &private laundry. (Digitally staged photos showcase option) With Double wide 6 car parking works perfectly for upper & lowerunits.Hobbyist dream insulated/heated Dbl garage & a backyard escape for the family. Transformed interior feat new Laminate flr,baseboards, smooth ceilings, pot lights t-out the XL living, dining & dream custom kitchen w/ shaker cabinets, glass bcksplsh,granite cntrs flows to m/f 2pc & bonus true XL Great rm custom B/I cabinets, stone gas fireplace w/ mantle ptlights & Dbl doors w/side windows that w/o & showcase your backyard paradise! Custom interlocked patio, covered pergola, kids play structure, gasfireplace, & privacy cedars make it an entertainers dream. Updated staircase leads to more upgrades t-out the 4 bdrms, shakersolid core doors, Lam flrs, baseboards, modern lighting. Escape to the open concept Renovated bsmt Rec room can be abachelor inlaw suit w/ bonus its modern 4pc bath. 2 entrance doors to garage, epoxy floor, sep electrical panel, insulateddoors.The size of the property home & its features accommodates single/ multi generational & large families. This home is thetotal pkg for your family. Walk to Earnscliffe park, multiple schools, quick access to 410/407/Queen St corridor, Hwy 407, 410Steeles Go Station.
Inclusions: Outside: Pergola with lighting; Kids play structure; Hard line gas fireplace; Shed with poured concrete pad. Inside: Stainless Steel appliances; Fridge, Stove, Dishwasher Bosch 2024, Microwave Hood. All light fixtures including Pendant lighting, Ceiling fans; Family Room Stone gas fireplace and remotes; All Window Coverings and Fixtures; All Mirrors in Bathrooms; All Permanently attached shelves, storage units- closets in bedrooms, family room; Washer and Dryer; Furnace and Air Conditioner; Central Vac and equipment. Garage heater, Keyless Door Hardware for front door and garage door
