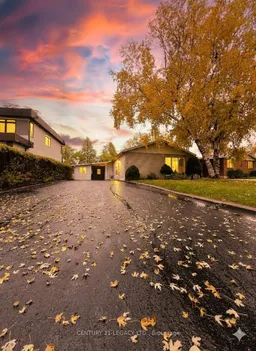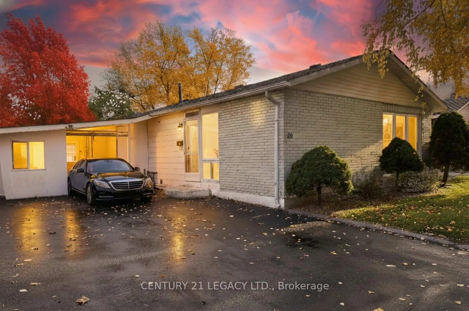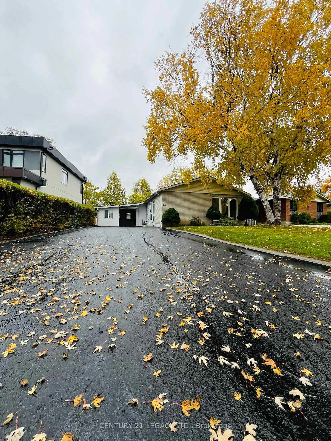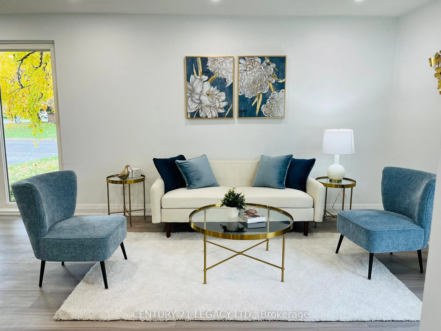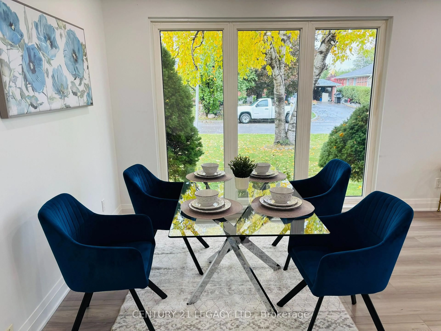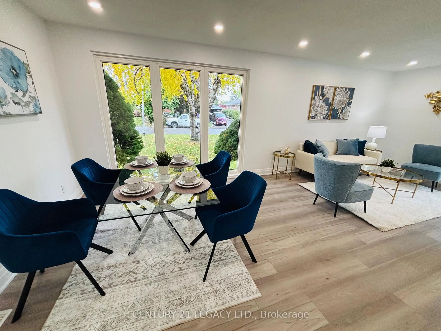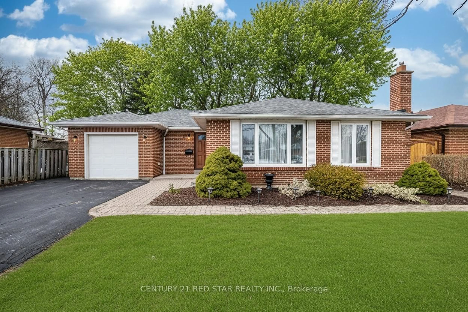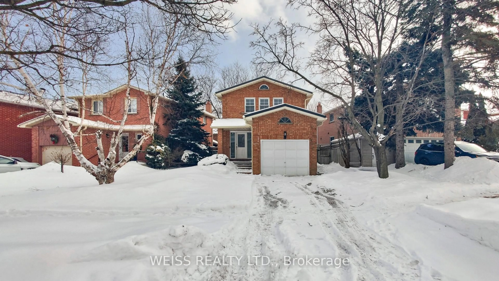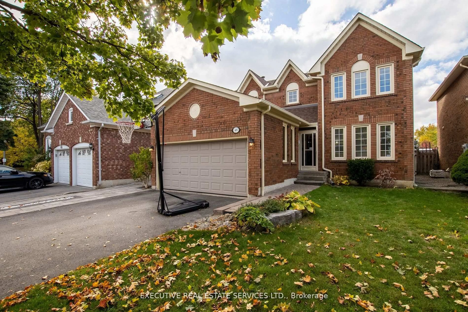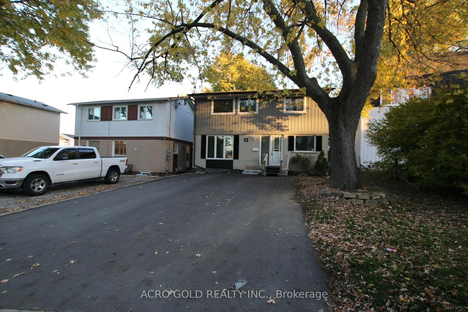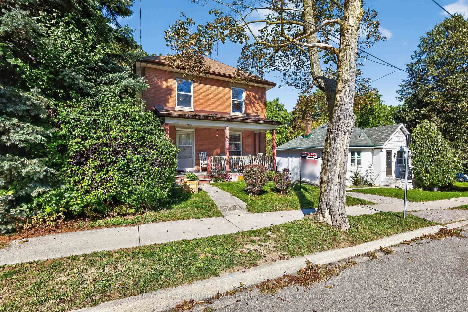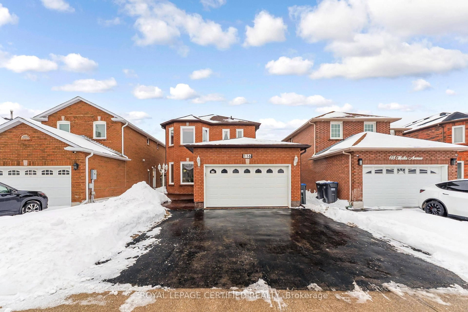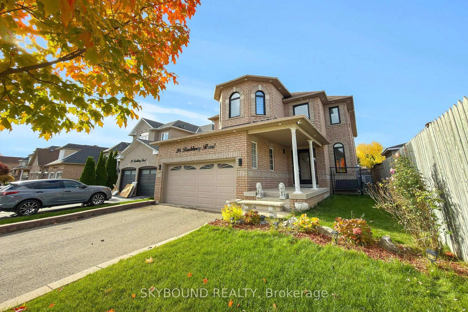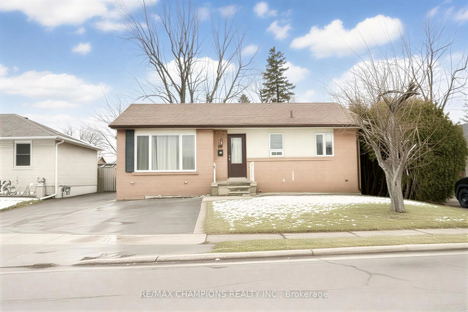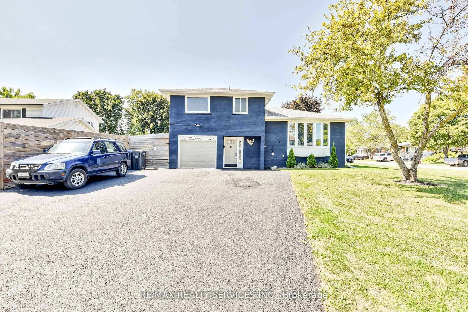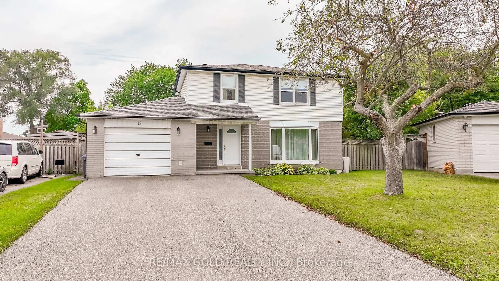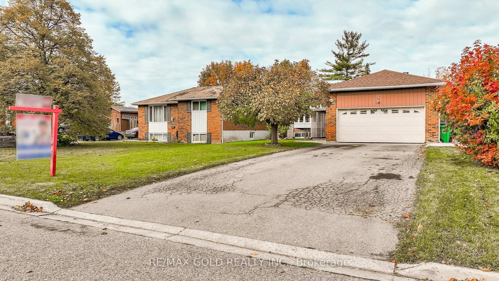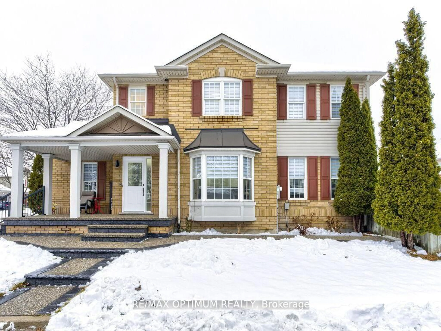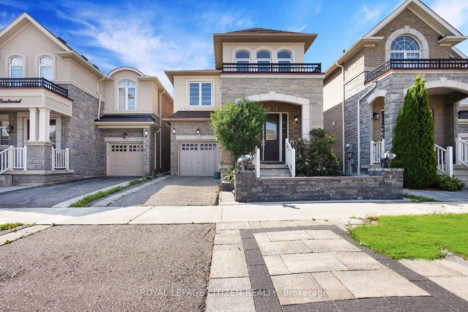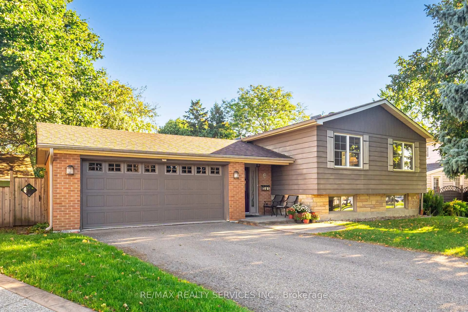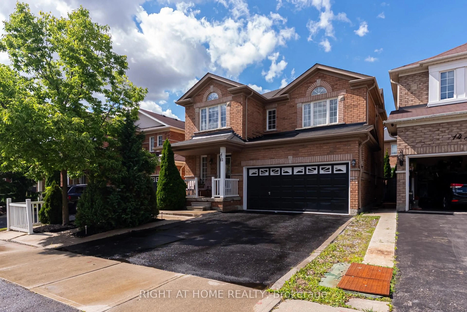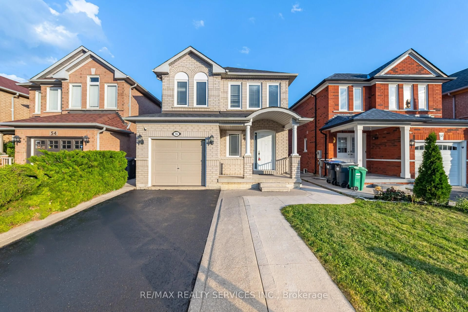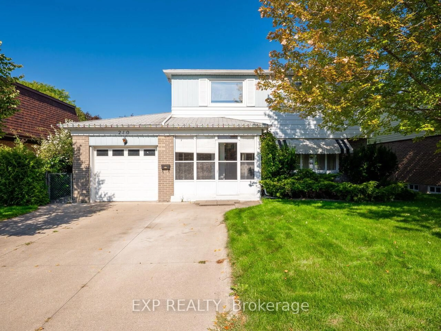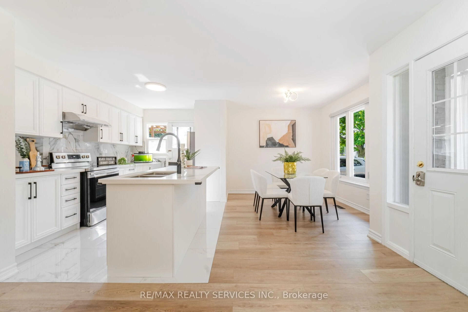26 Epsom Downs Dr, Brampton, Ontario L6T 1Y8
Contact us about this property
Highlights
Estimated valueThis is the price Wahi expects this property to sell for.
The calculation is powered by our Instant Home Value Estimate, which uses current market and property price trends to estimate your home’s value with a 90% accuracy rate.Not available
Price/Sqft$1,040/sqft
Monthly cost
Open Calculator
Description
Beautiful Detached Bungalow With Great Curb Appeal In One Of Brampton's Most Desirable Neighborhood! This Top-To-Bottom Renovated Home Features Two Full Washrooms On The Main Floor, Bright & Spacious Living/Dining With A Large Front Window Overlooking The Lush Front Lawn. Legal Basement Apartment With 3 Spacious Bedrooms, Separate Entrance, And Great Rental Income Potential - More Than Half Of The Monthly Mortgage Can Be Covered From Basement Rental! Enjoy A Huge Lot With A Generous Backyard And Expansive Front Lawn, Perfect For Outdoor Living & Family Gatherings. Extra-Long Driveway Fits Up To 6 Cars, And There's No Sidewalk! Prime Location - Just 3 Minutes Drive To Bramalea City Centre (BCC) And 3 Minutes To Bramalea GO Station. Close To Schools, Parks, Shopping, And All Amenities. Whether You're Looking To Live Or Invest, This Property Offers Incredible Value And Flexibility.
Property Details
Interior
Features
Main Floor
Kitchen
3.51 x 2.52Ceramic Floor / Eat-In Kitchen
Living
3.37 x 3.55hardwood floor / Combined W/Dining
2nd Br
2.56 x 2.54hardwood floor / Closet / Window
Dining
3.57 x 3.37hardwood floor / Combined W/Living
Exterior
Features
Parking
Garage spaces 1
Garage type Carport
Other parking spaces 6
Total parking spaces 7
Property History
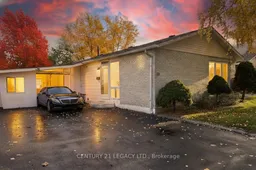 45
45