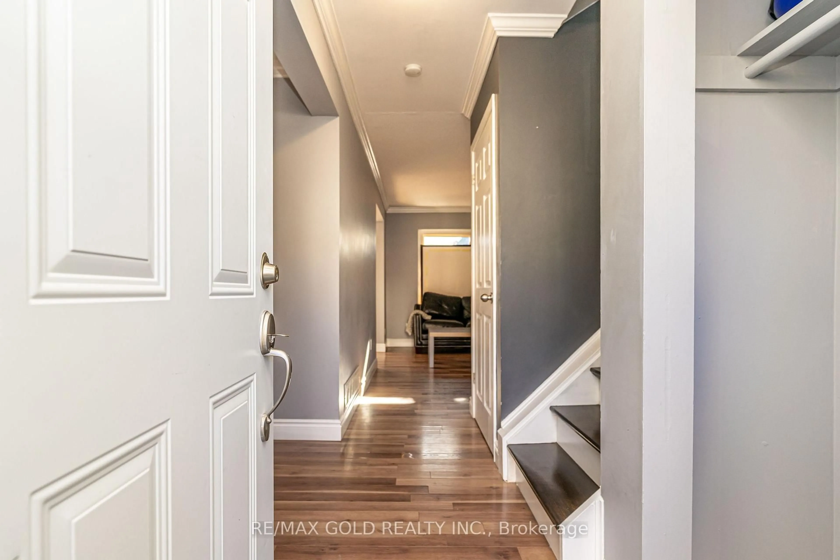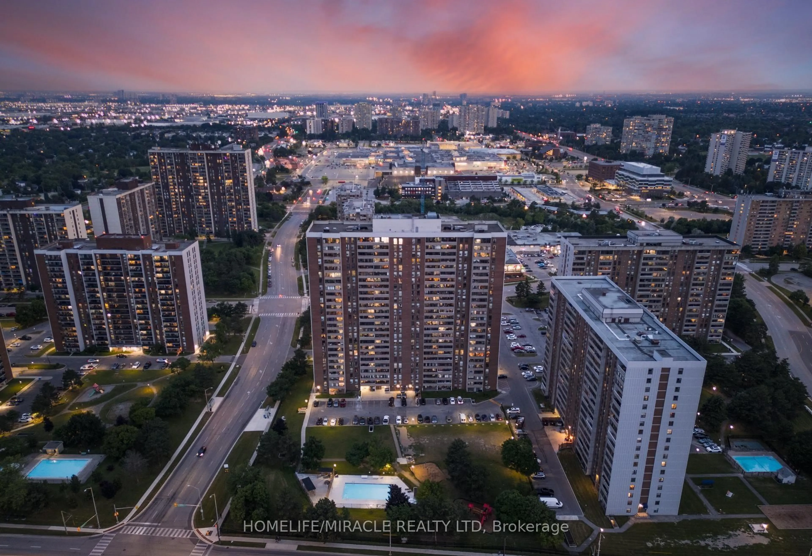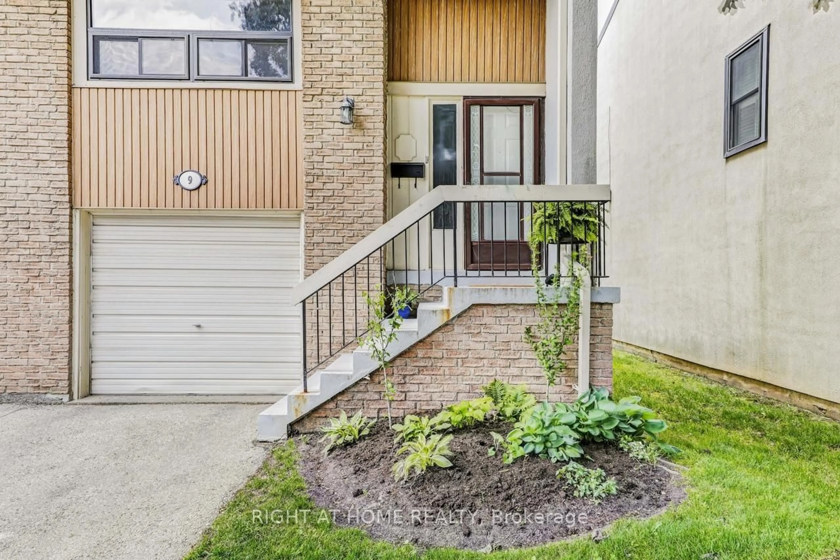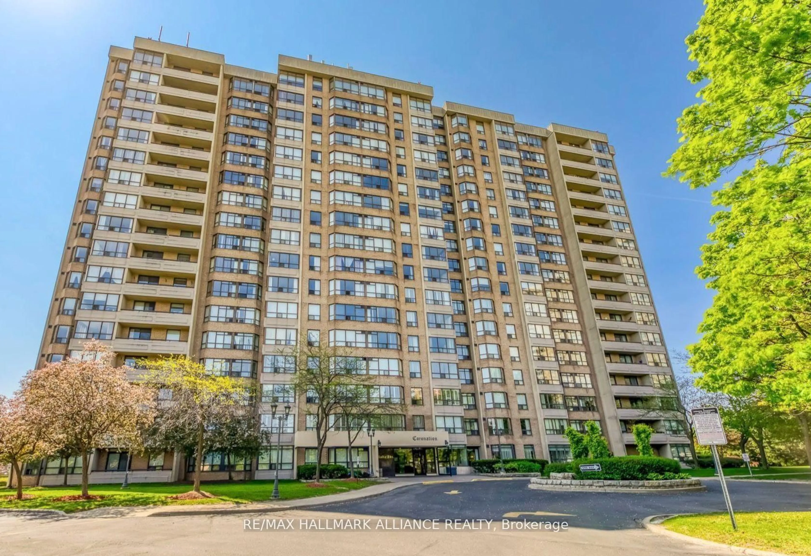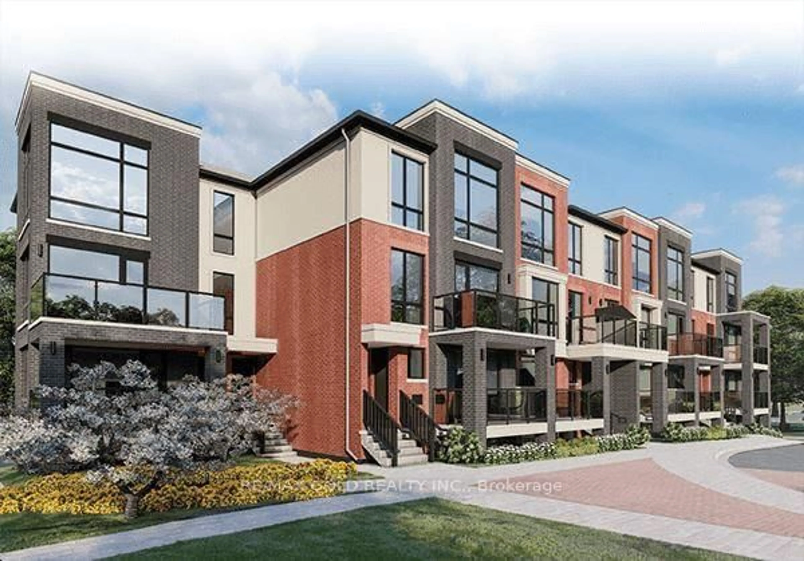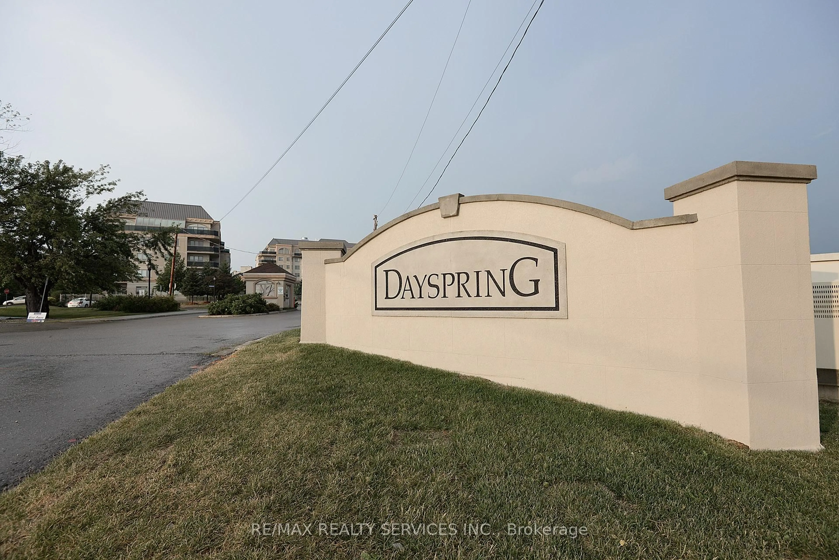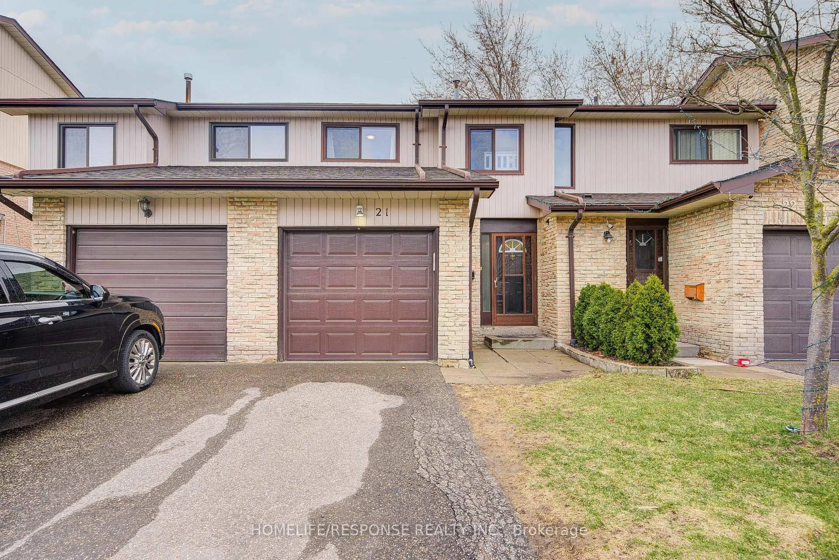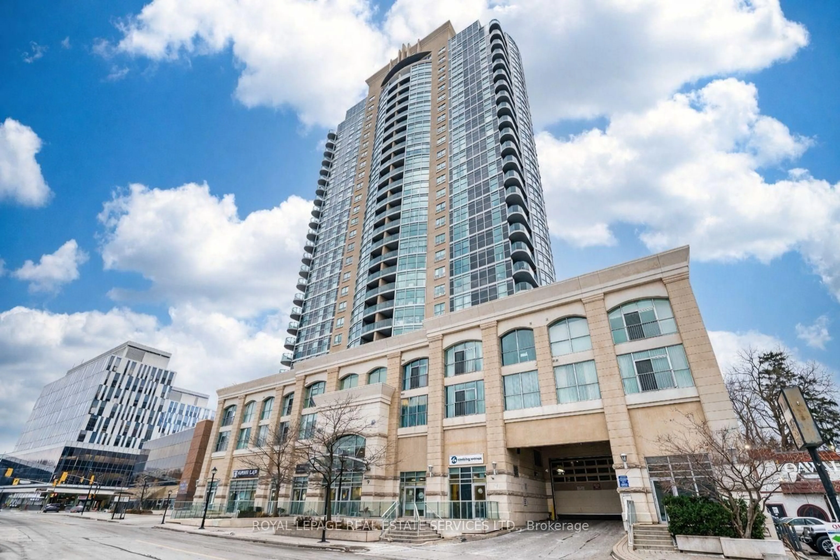Charming 3-Storey Townhome in a Family-Friendly Neighborhood, beautifully updated and move-in-ready 3-storey townhome. Ideally located in a child-friendly community. 2 Years New Floor, Kitchen Appliances, Stackable Front-Loaded Washer & Dryer. Further, this home offers exceptional value and low-maintenance living in a convenient location. Key Features: Bright and spacious open-concept living and dining area with laminate flooring and views of the backyard, Functional kitchen overlooking the front of the home, Renovated powder room on the second floor, Three generously sized bedrooms, Large primary bedroom with convenient direct access to the main floor hallway through the garage, Ground-level recreation room and laundry area with walkout to a private backyard, Consistently low maintenance fees great value for first-time buyers, families, or investors, Carpet-free main and modern appeal, Prime Location: Situated just minutes from public and Catholic schools, the Earnscliffe Recreation Centre, parks, shopping, and all major amenities. This well-maintained townhome combines practicality with comfort in a highly sought-after location. Don't miss your chance to own a beautiful home with space, style, and affordability!
Inclusions: This home comes complete with all existing electric light fixtures, refrigerator, stove, washer and dryer, Grey Cabinet in the Kitchen, BBQ in the Back Yard, Shelf in the Garage, Rangehood, and all window coverings, everything you need to move in and start living comfortably.
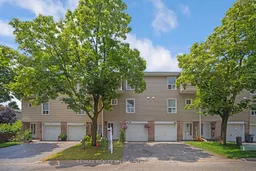 33
33

