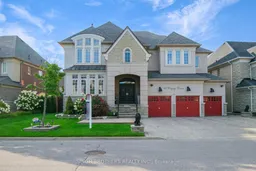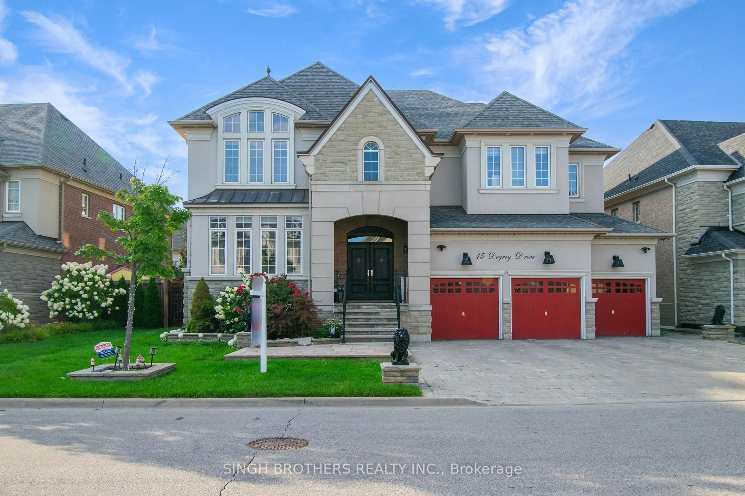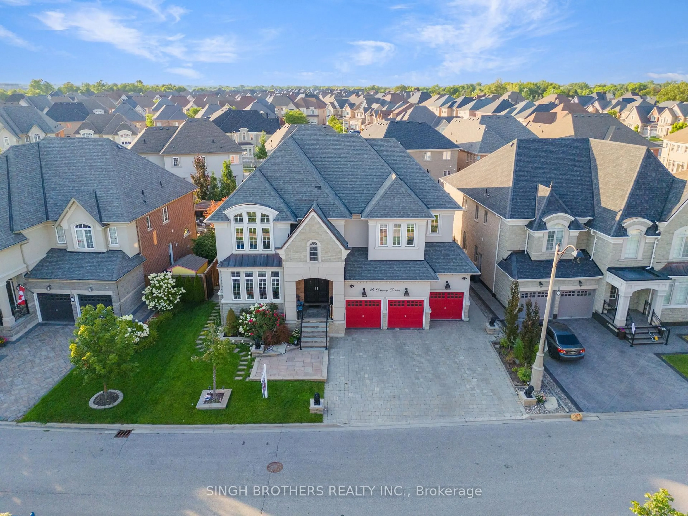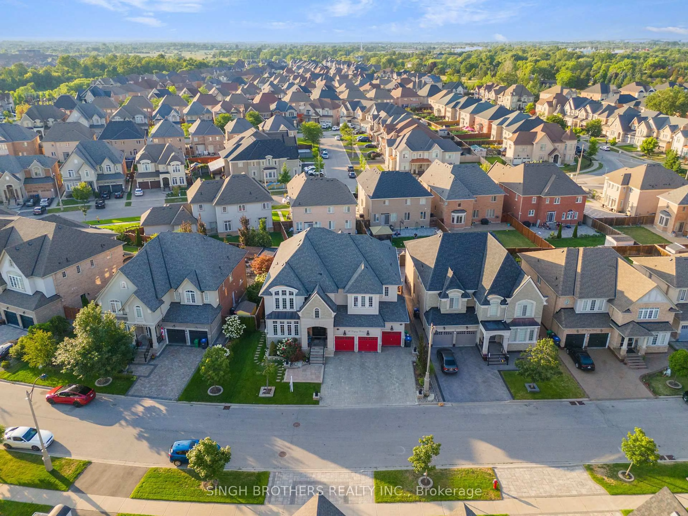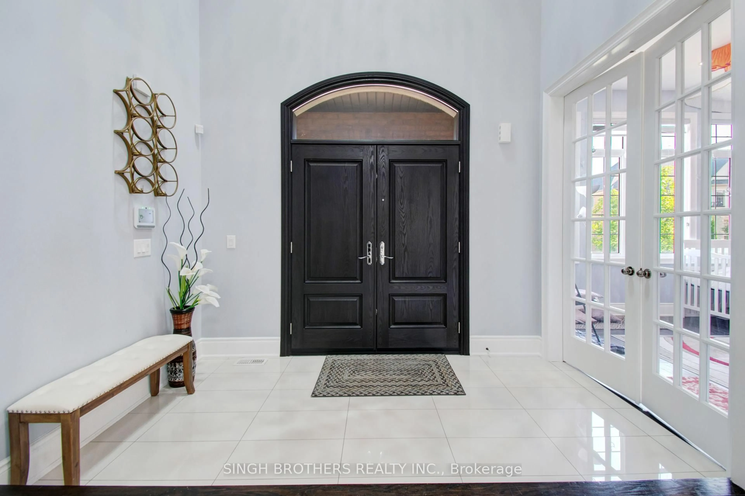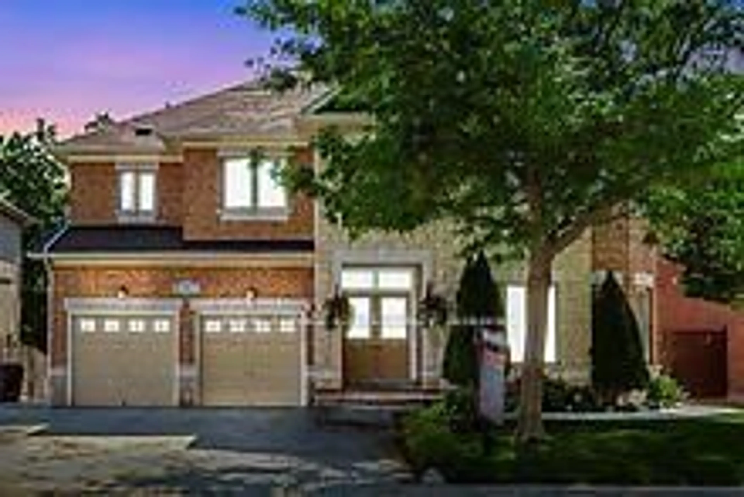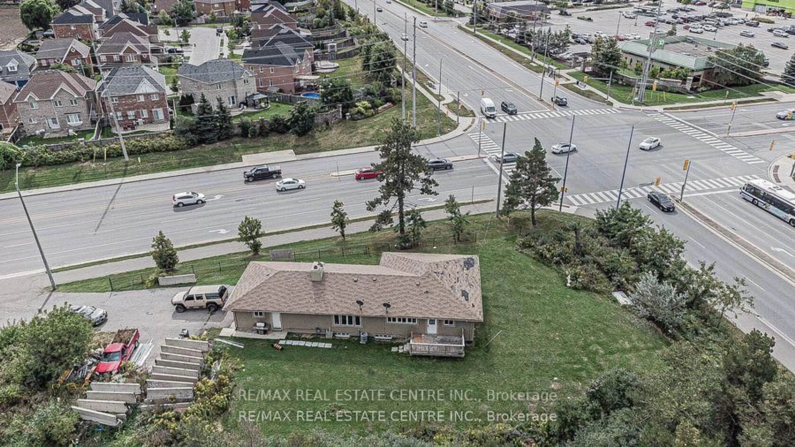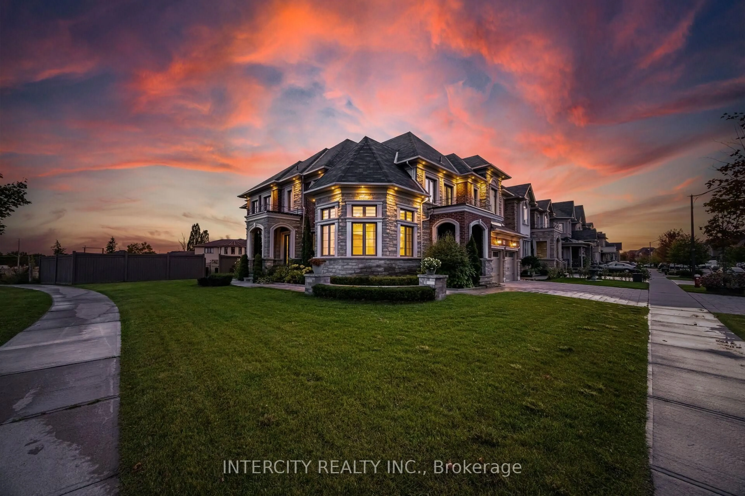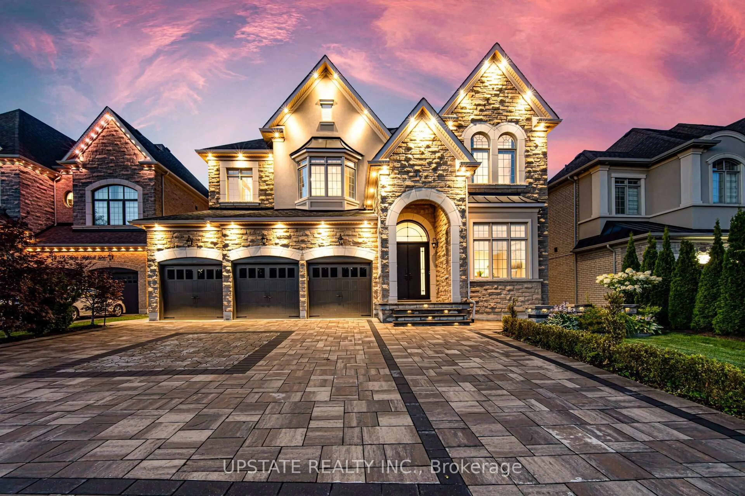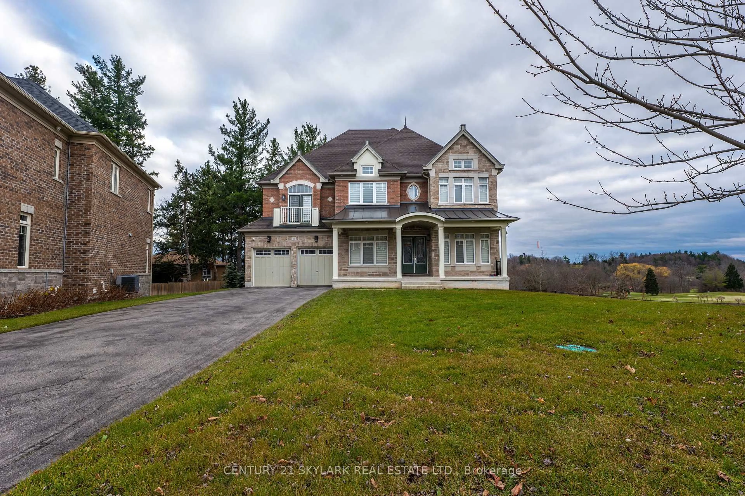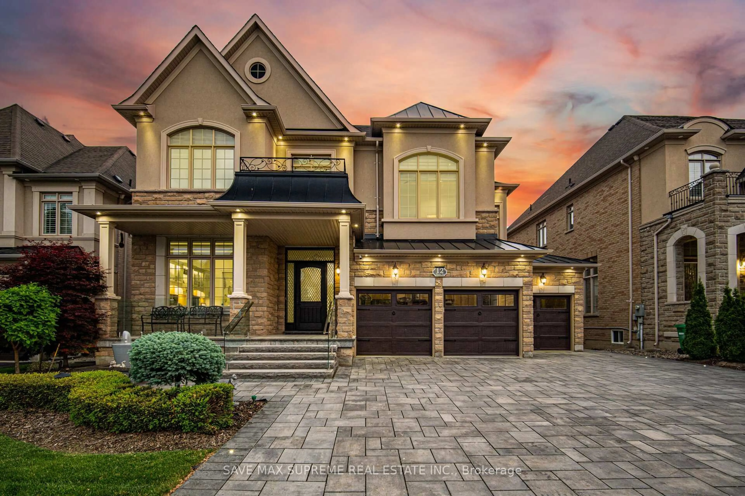15 Degrey Dr, Brampton, Ontario L6P 3T6
Contact us about this property
Highlights
Estimated valueThis is the price Wahi expects this property to sell for.
The calculation is powered by our Instant Home Value Estimate, which uses current market and property price trends to estimate your home’s value with a 90% accuracy rate.Not available
Price/Sqft$534/sqft
Monthly cost
Open Calculator
Description
Welcome to 15 Degrey Drive, an executive home in Brampton's prestigious Riverstone community, where timeless elegance meets modern luxury. This stunning 4+1 bedroom, 5-bathroom residence offers over 5,500 + sq. ft. of finished living space designed for comfort, style, and functionality. From the moment you arrive, the 70" Frontage, the 3-car garage and striking curb appeal make a powerful first impression. Inside, a dramatic open-to-above foyer flows into a den with 12-foot ceilings and a fireplace ideal as a home office or library. The heart of the home is the chef-inspired kitchen, complete with high-end appliances, a massive island, walk-in pantry, and marble counters. Designed for both everyday living and entertaining, it connects seamlessly to the formal dining and family spaces. Step outside to enjoy two covered decks, extending your living space year-round and providing the perfect setting for gatherings or quiet mornings. Upstairs, the primary retreat features a spa-like 6-piece ensuite and custom walk-in closet, while additional spacious bedrooms provide comfort for the entire family. The finished lower level is equally impressive, with 10-foot ceilings, a separate entrance, a full bedroom and bathroom, and a versatile rec area perfect for multi-generational living, a media lounge, or private guest suite. Located in Brampton's elite Riverstone enclave, this property is surrounded by parks, trails, and the Humber River. Just minutes away, the Gore Meadows Community Centre offers aquatics, fitness facilities, a library, and a year-round pavilion. Please view the attached Virtual Tour to get a detailed look into this exclusive property located at 15 Degrey Drive, Brampton - an address waiting for you to call it your next home!
Property Details
Interior
Features
Main Floor
Kitchen
5.1 x 4.1Ceramic Floor / Marble Counter / Backsplash
Breakfast
5.1 x 4.1Ceramic Floor / Open Concept / W/O To Deck
Den
3.7 x 3.1hardwood floor / Gas Fireplace / French Doors
Living
8.4 x 4.6hardwood floor / Combined W/Dining / Gas Fireplace
Exterior
Features
Parking
Garage spaces 3
Garage type Built-In
Other parking spaces 6
Total parking spaces 9
Property History
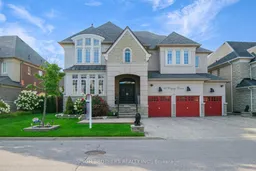 50
50