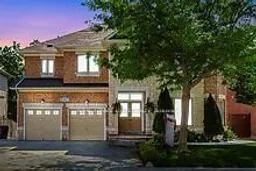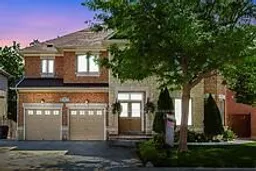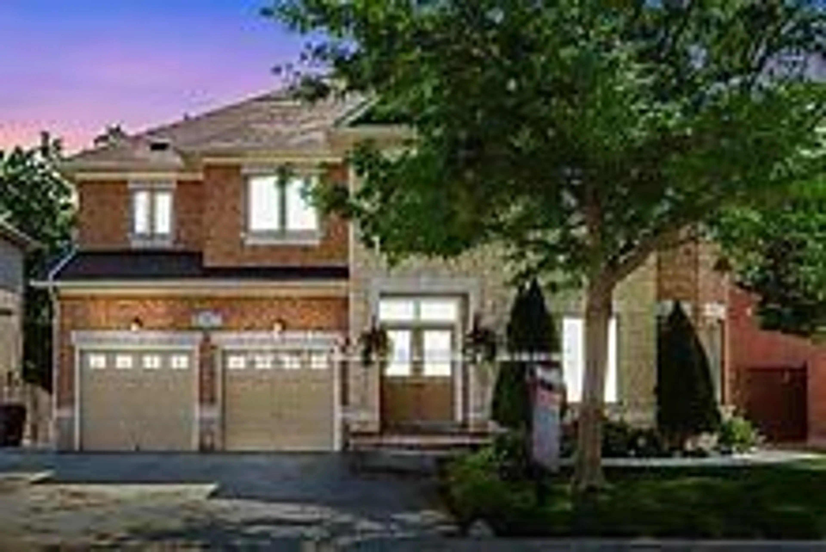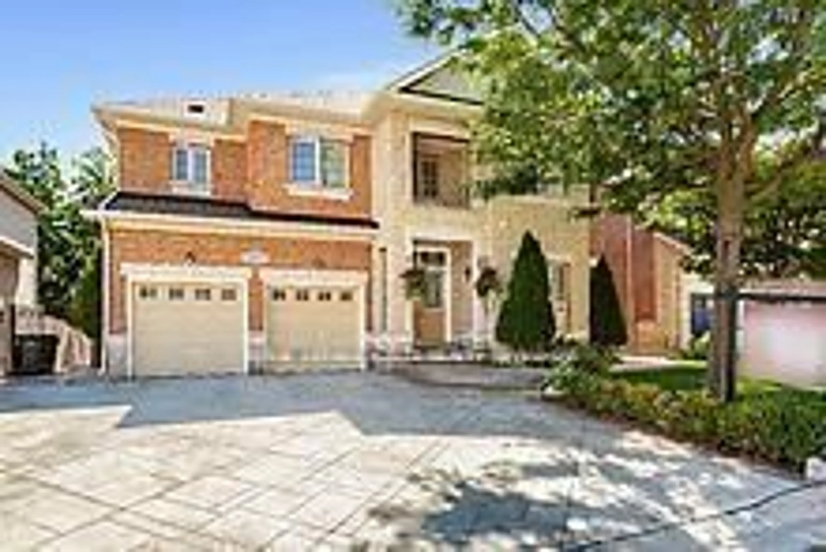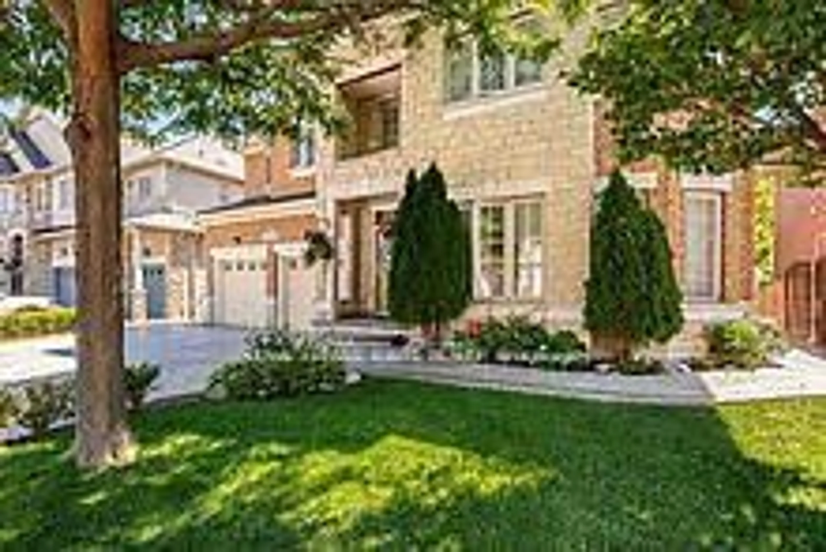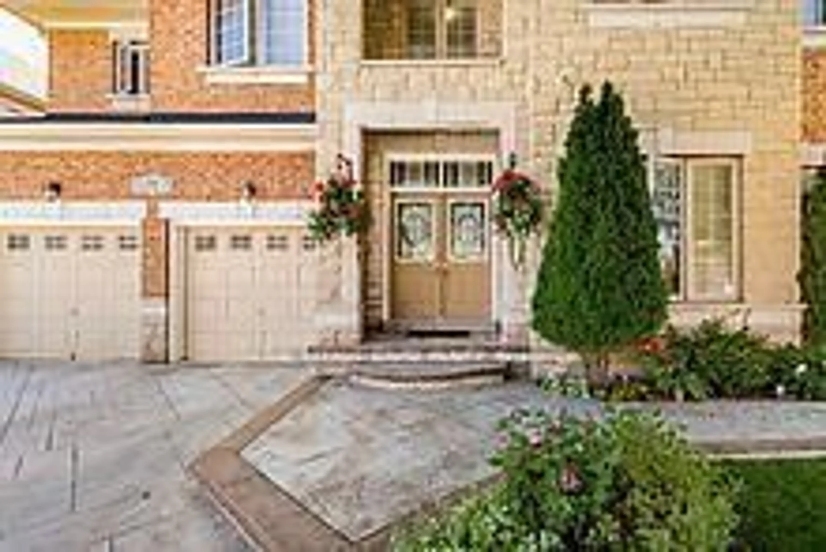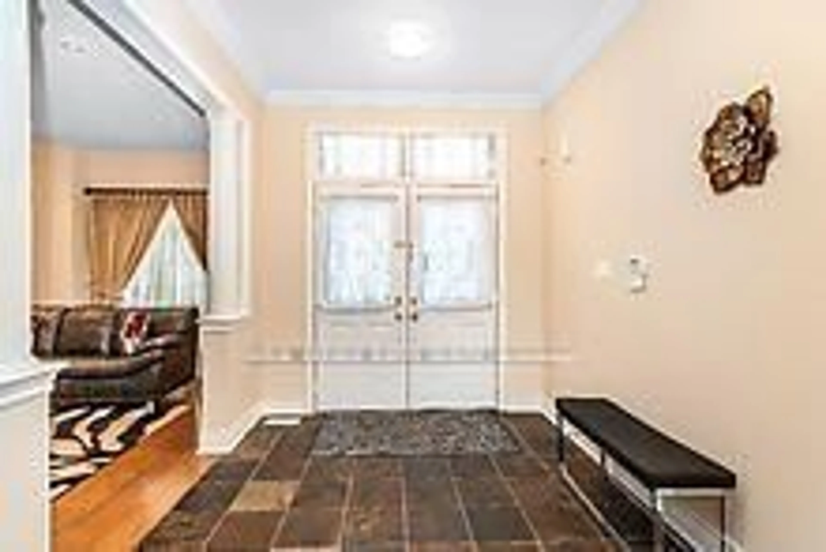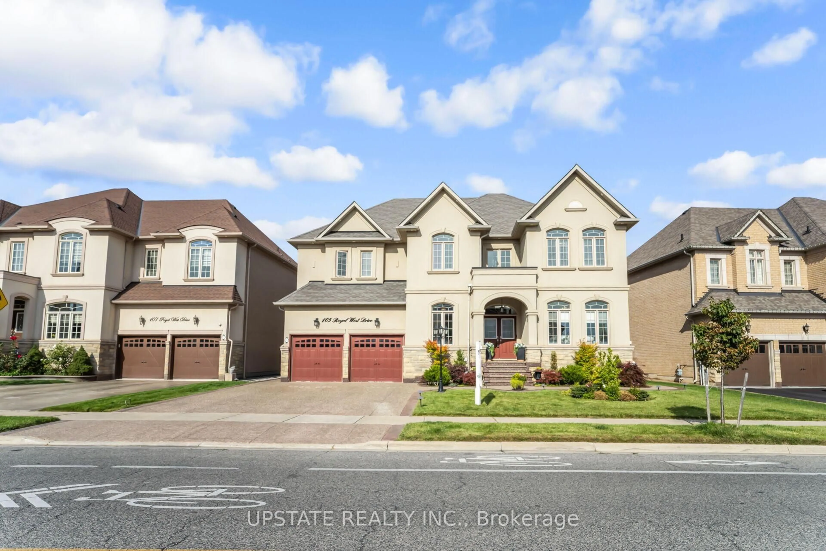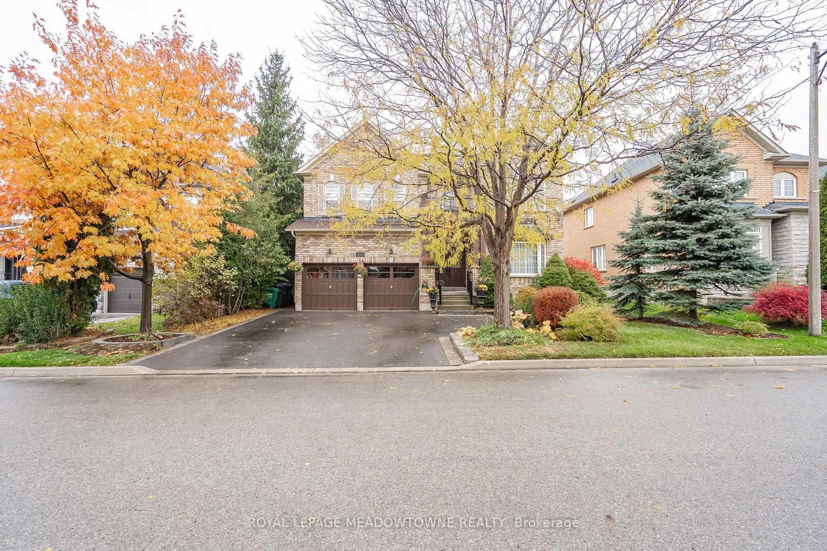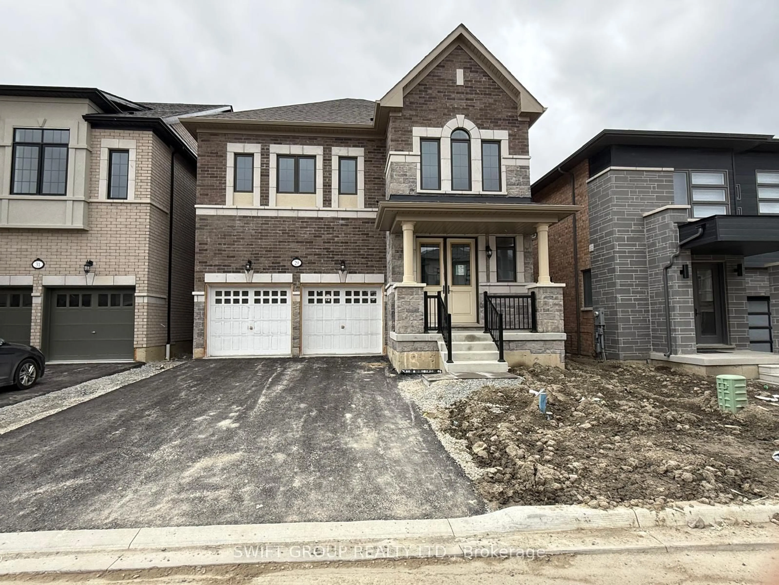36 Valleyridge Cres, Brampton, Ontario L6P 2C8
Contact us about this property
Highlights
Estimated valueThis is the price Wahi expects this property to sell for.
The calculation is powered by our Instant Home Value Estimate, which uses current market and property price trends to estimate your home’s value with a 90% accuracy rate.Not available
Price/Sqft$388/sqft
Monthly cost
Open Calculator
Description
***Ravine lot. * In The Highly Desirable Estates Of Valleycreek.60'X 108' RAVINE LOT,TOTAL *4 +1 bedrooms + 7 WASHROOMS.*huge family room open to above.2 separate office room on main level & 2nd level. LARGE DESIGNED KITCHENS WITH HUGE GRANITE COUNTERISLAND*BUILT IN APPLIANCES,*CVC, *CAC. Features 2-Car Garage and 6-Car Parking on Large stamped Driveway. Beautiful *Brick & *Stone Exterior., APPROXIMATELY *6500SQ FT LIVING SPACE INCLUDING BASEMENT., *Pot Lights INSIDE and OUTSIDE *4 spacious size bedrooms with all in suite & all rooms with Walk in closets. Master bedroom has 3 closets ,*SECURITY CAMERAS,*CIRCULAR STAIRCASES TO UPSTAIRSAND BASEMENT. HARDWOOD FLOORING ON MAIN & UPSTAIRS* LAWN SPRINKLER SYSTEM* QUITE NEIGHBOURHOOD. close TO HWY 7,427,407 & 27.Close To MIDDLE, HIGH & SECONDRY SCHOOLS & all amenities , And All Religious place. BUS STOP IS ON WALKING DISTANCE. Show with confidence
Property Details
Interior
Features
Main Floor
Living
4.66 x 4.1hardwood floor / Pot Lights
Family
6.17 x 4.0Hardwood Floor
Dining
4.93 x 3.7hardwood floor / Pot Lights
Office
4.44 x 2.2hardwood floor / French Doors
Exterior
Features
Parking
Garage spaces 2
Garage type Attached
Other parking spaces 4
Total parking spaces 6
Property History
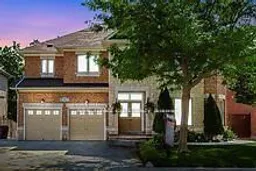 50
50