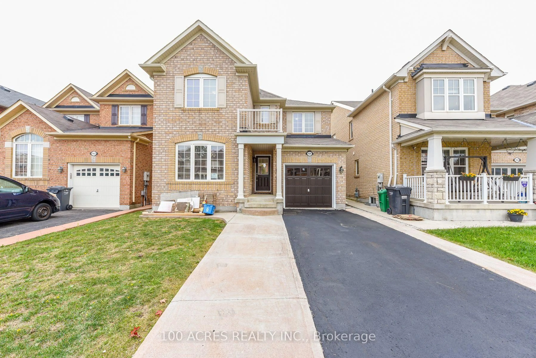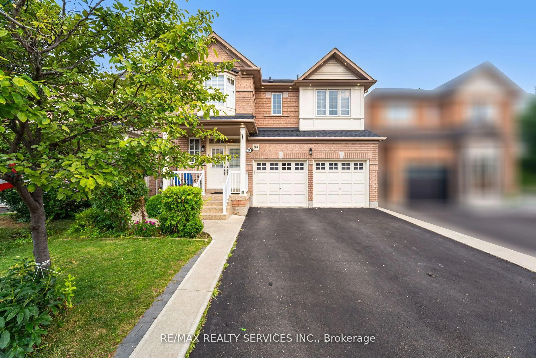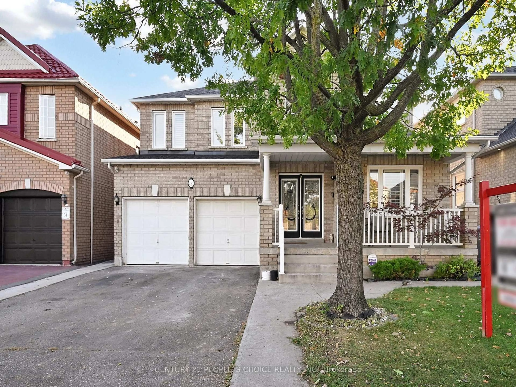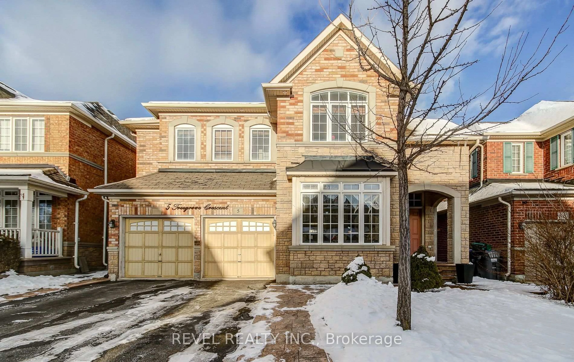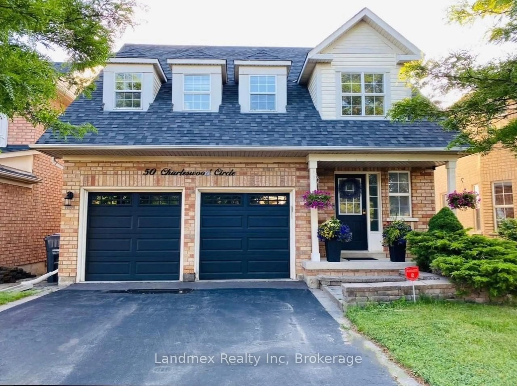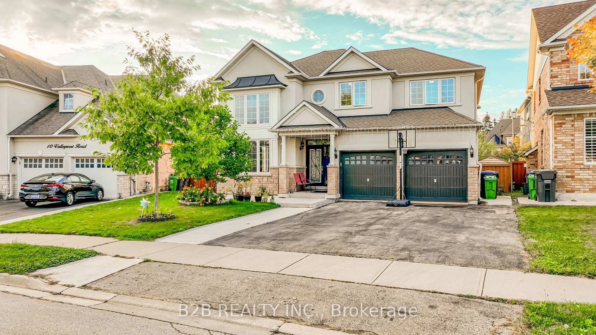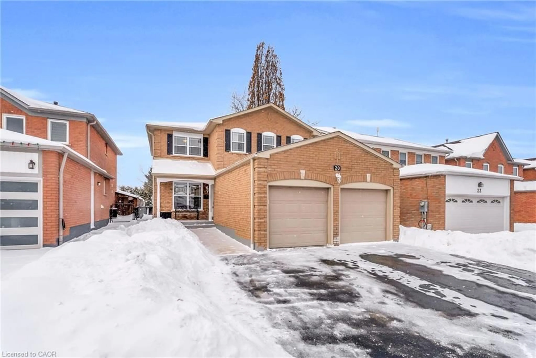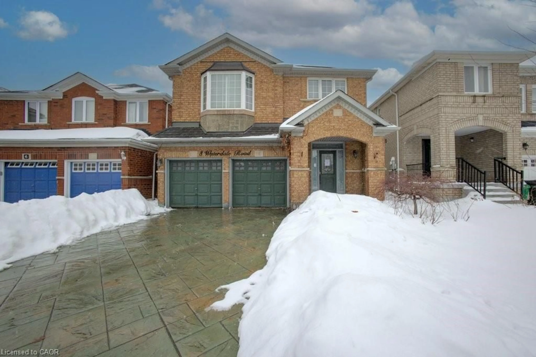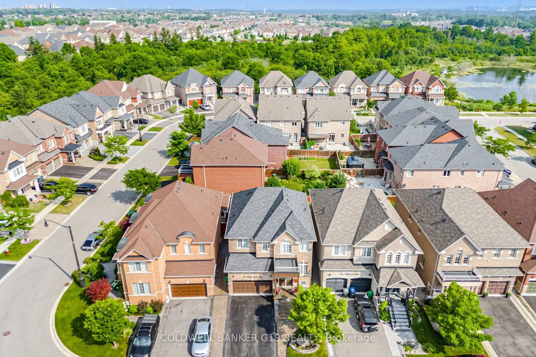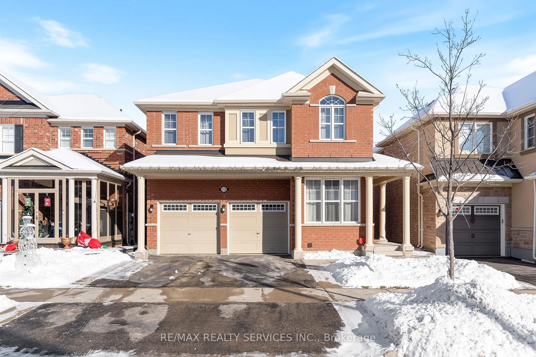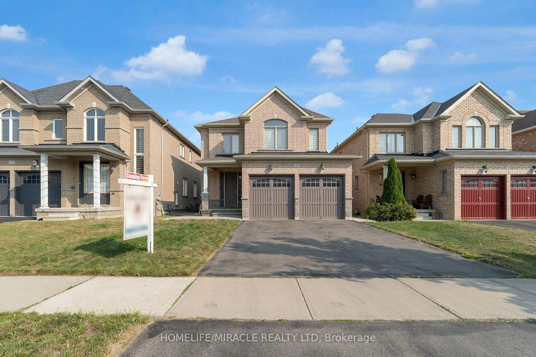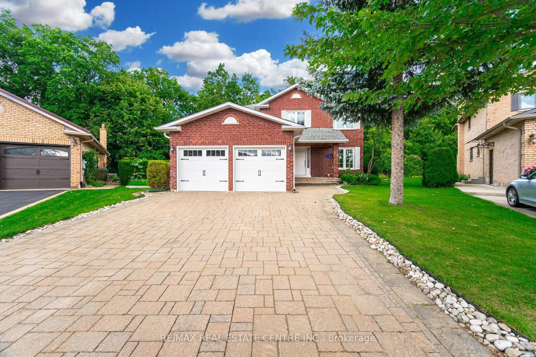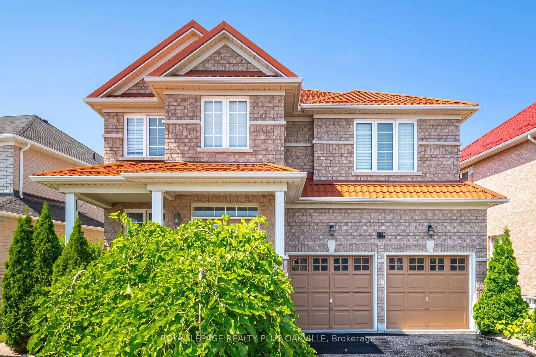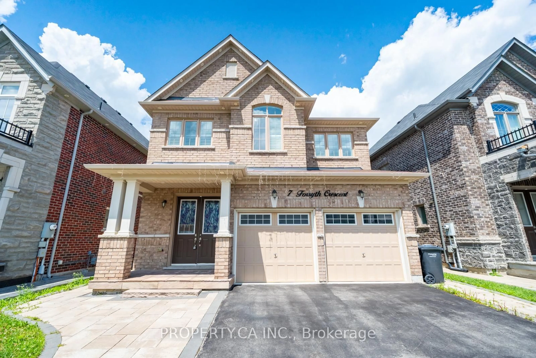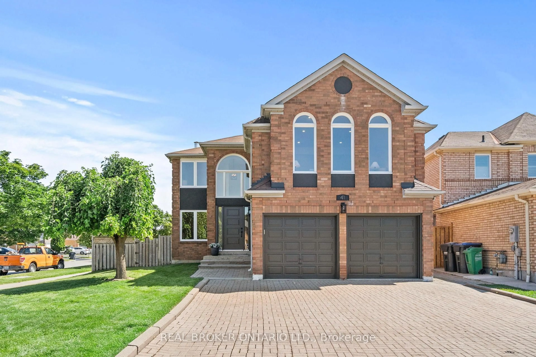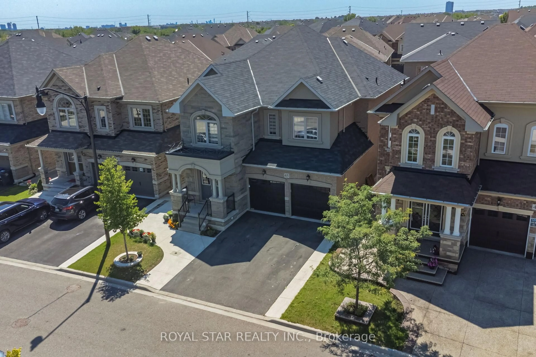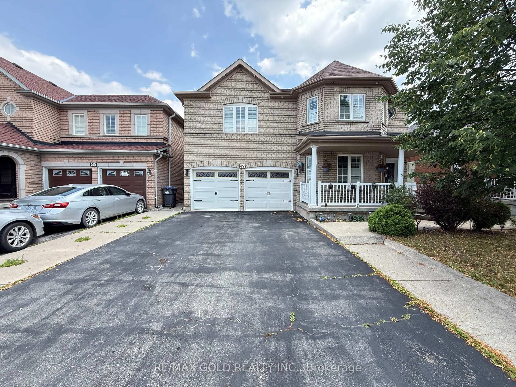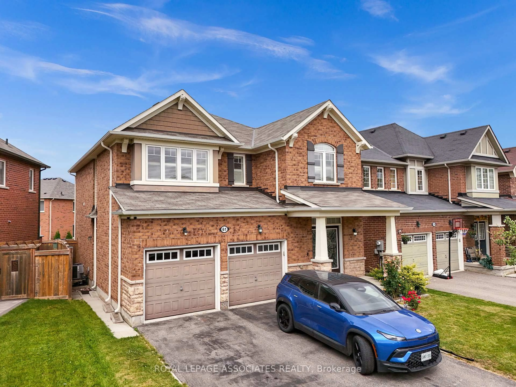Welcome to this beautifully maintained 4-bedroom, 3.5-bathroom detached home, ideally situated in a quiet Cul De Sac. This spacious property offers the perfect blend of comfort, style, and functionality making it ideal for growing families or anyone looking for a place to truly call home. Step inside to a bright and inviting main level featuring a functional open-concept layout, large windows that fill the home with natural light, and elegant finishes throughout. The kitchen boasts stainless steel appliances, ample cabinetry, and flows seamlessly into the dining and family rooms perfect for both everyday living and entertaining.Upstairs, you'll find four generously sized bedrooms, including a luxurious primary suite with a walk-in closet and a spa-like ensuite bathroom. Each bedroom offers plenty of space and storage, making this home ideal for family, guests, or a home office setup.The fully finished basement adds significant living space and versatility, complete with a large recreation area, ideal for a home gym, media room, or guest suite, and 3 pc bathOutside, enjoy a beautifully backyard with a private patio area, perfect for summer barbecues or quiet mornings with a cup of coffee. Located in a family-friendly neighbourhood known for its excellent schools, parks, and convenient access to shopping, transit, and amenities, this home truly has it all. Key Features: 4 spacious bedrooms, 3.5 bathrooms. Finished basement with full bath and recreation space .kitchen with stainless steel appliances, backyard with patio, Excellent schools and amenities nearby. Don't miss your chance to own this exceptional home in a truly wonderful area. Book your private showing today!
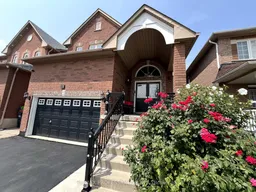 39
39

