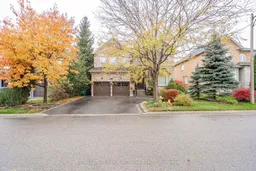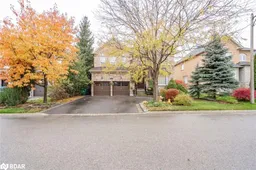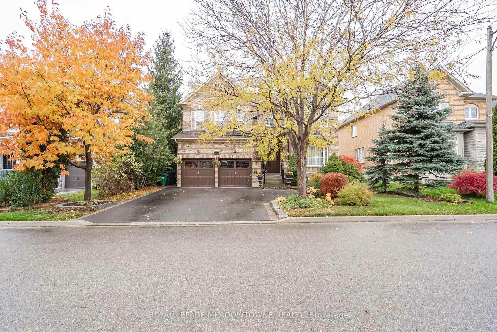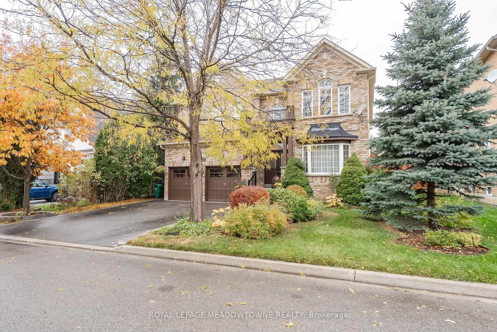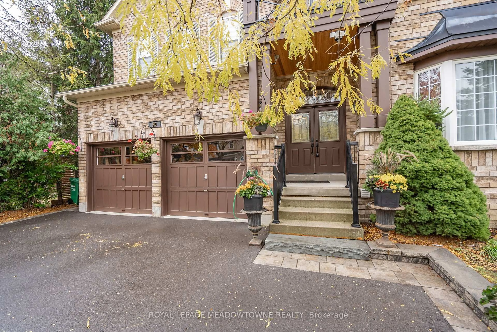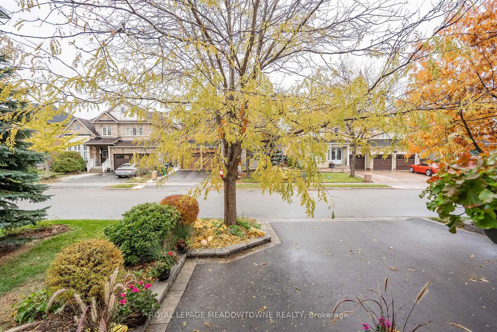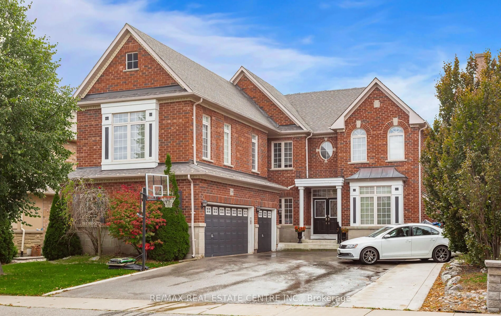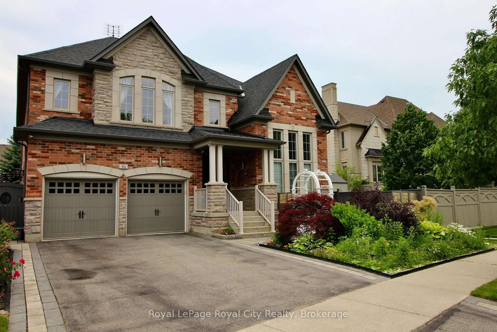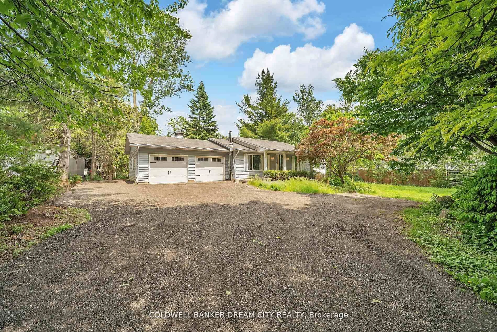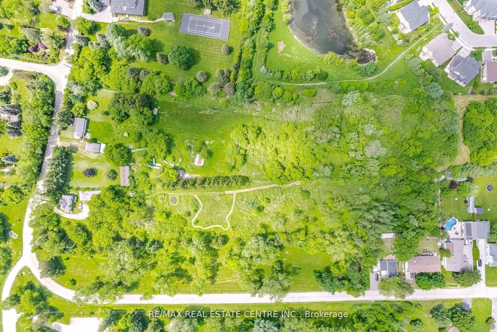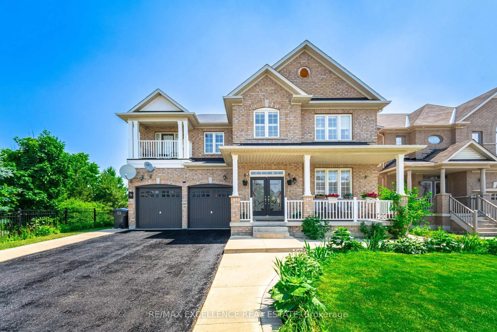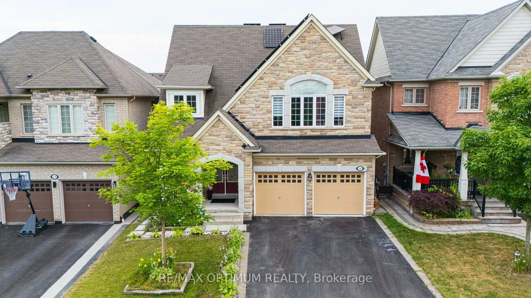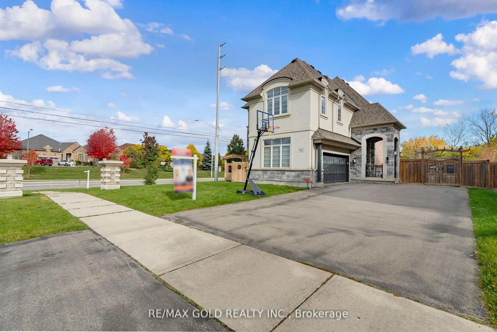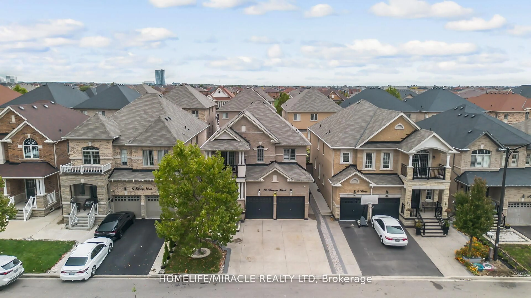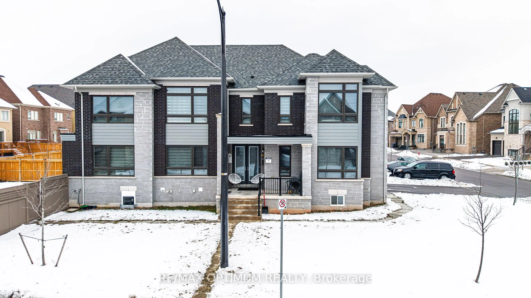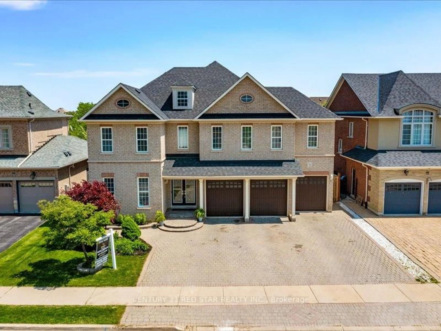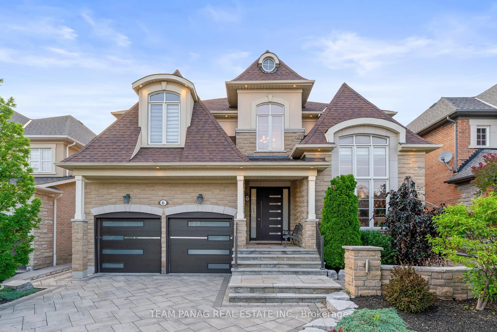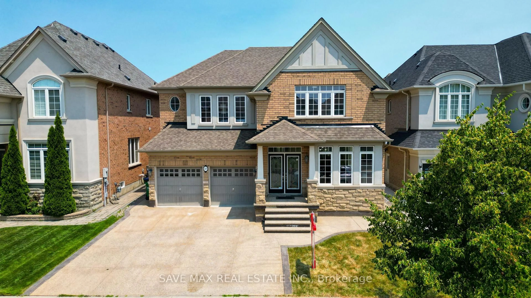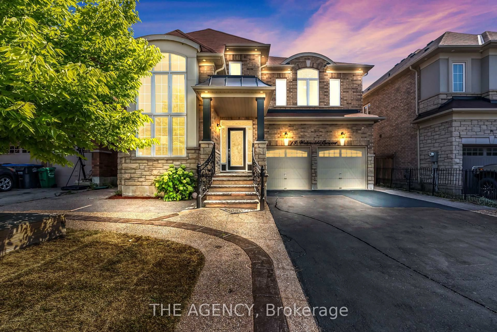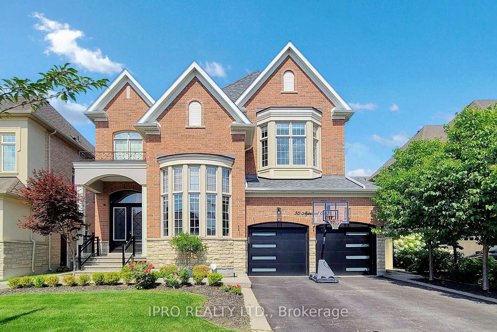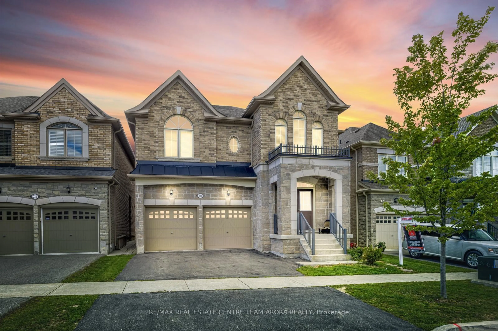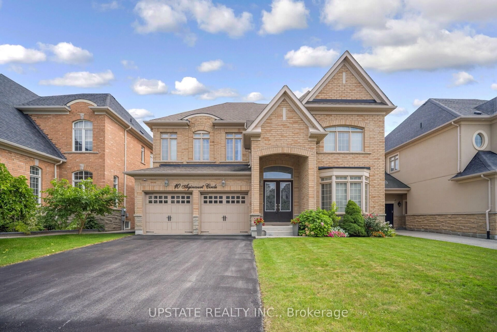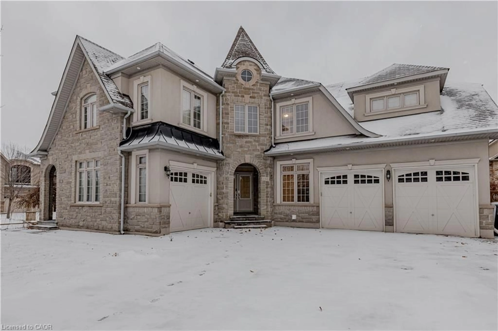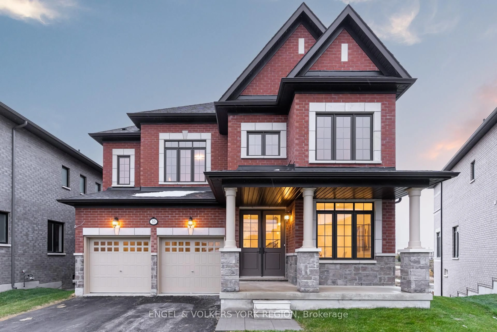26 Emperor Dr, Brampton, Ontario L6P 1X5
Contact us about this property
Highlights
Estimated valueThis is the price Wahi expects this property to sell for.
The calculation is powered by our Instant Home Value Estimate, which uses current market and property price trends to estimate your home’s value with a 90% accuracy rate.Not available
Price/Sqft$455/sqft
Monthly cost
Open Calculator
Description
Exceptional Value in Luxury Living. Fully renovated from top to bottom, this elegant 4+2-bedroom, 5-bathroom residence showcases premium finishes and meticulous craftsmanship throughout. Featuring a seamless open-concept layout, two custom kitchens, two separate laundry areas, and extensive built-in storage, this home offers both sophistication and functionality. The designer main kitchen is equipped with a professional-grade gas range, built-in oven, and expansive quartz counters-perfect for elevated everyday living and entertaining. The finished lower level includes a second kitchen and private separate entrance, ideal for multi-generational living or potential rental income. A stylish recreation room with a custom entertainment wall and fireplace creates a warm yet refined atmosphere. Situated on a wide lot with generous spacing between homes, custom sliding gates open to a private backyard retreat with mature trees and a spacious patio-perfect for summer gatherings and peaceful evenings.
Upcoming Open House
Property Details
Interior
Features
Main Floor
Kitchen
3.84 x 4.46Tile Floor / B/I Oven
Breakfast
3.06 x 4.56W/O To Yard / Tile Floor / 2 Way Fireplace
Family
4.53 x 4.46Large Window / hardwood floor / 2 Way Fireplace
Living
3.34 x 4.32Open Concept / hardwood floor / Bay Window
Exterior
Features
Parking
Garage spaces 2
Garage type Attached
Other parking spaces 3
Total parking spaces 5
Property History
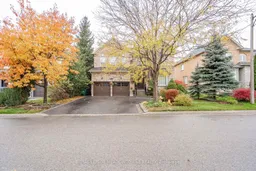 50
50