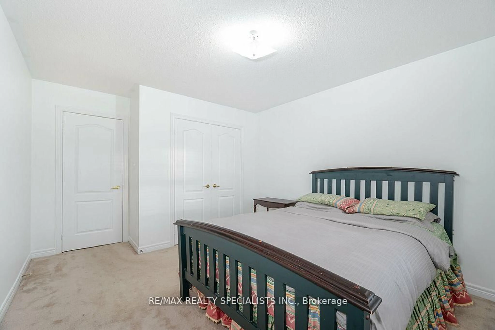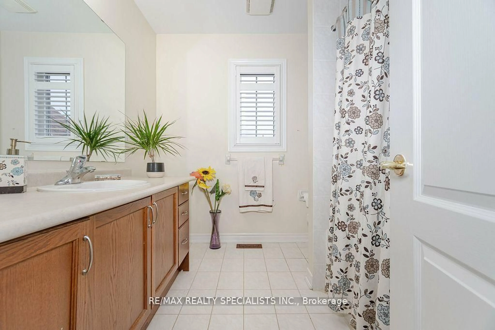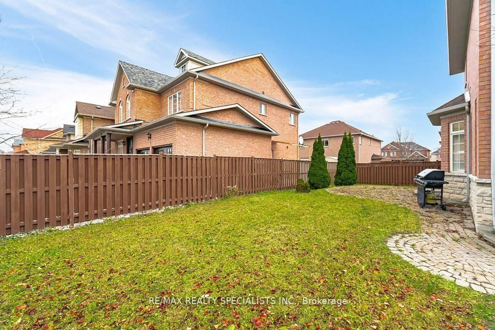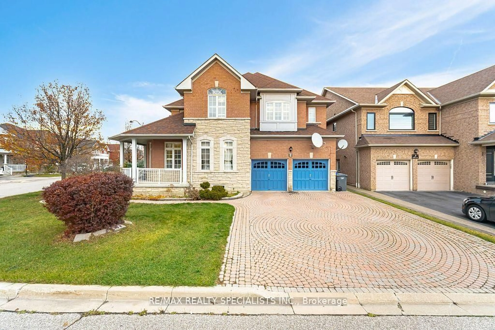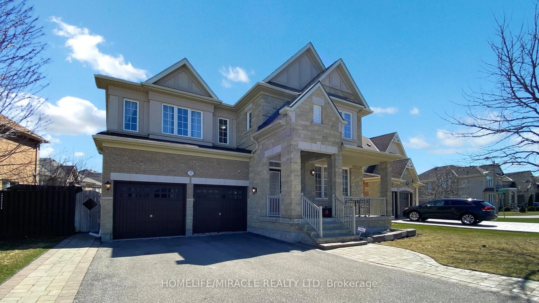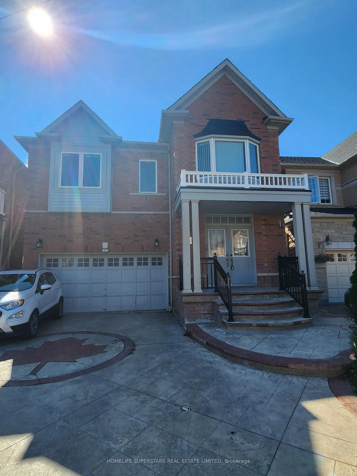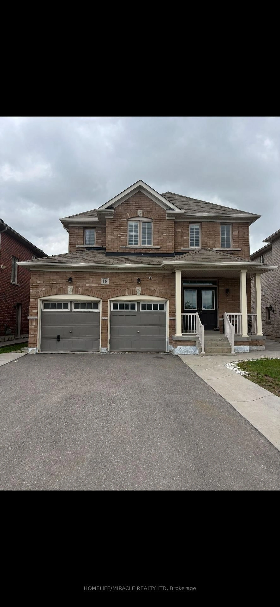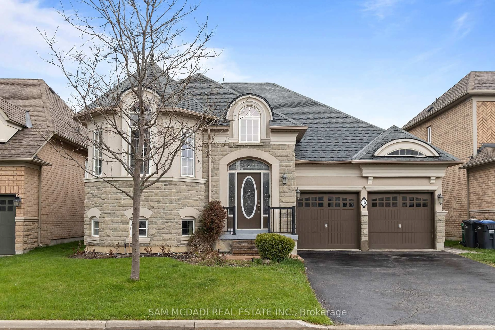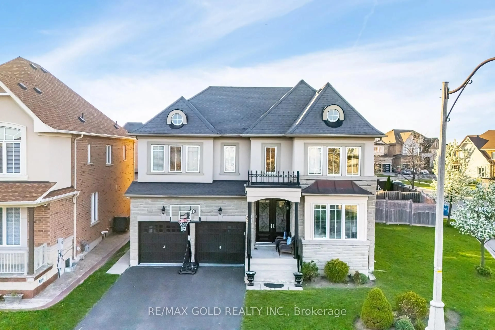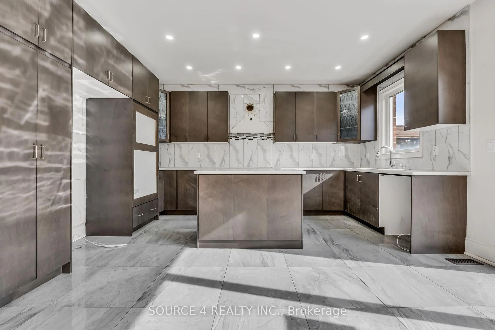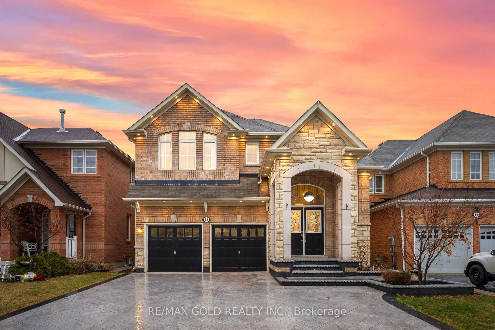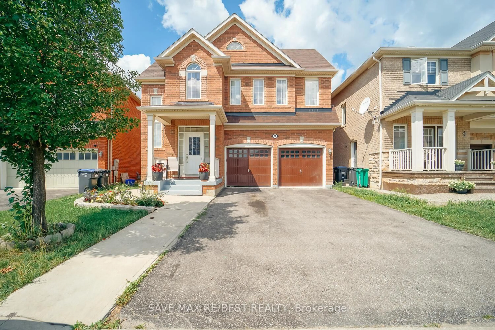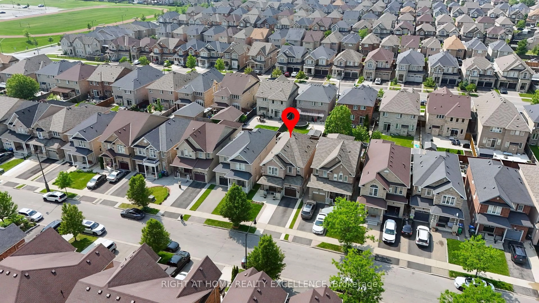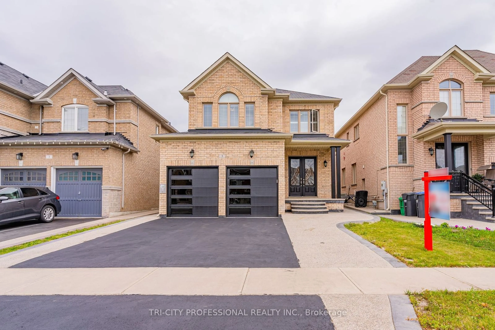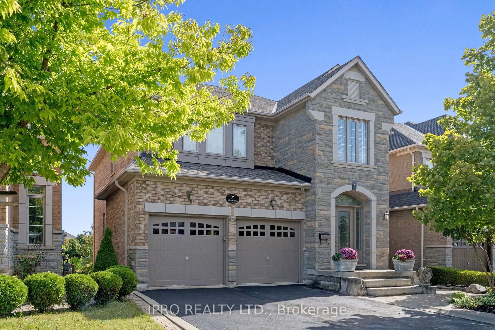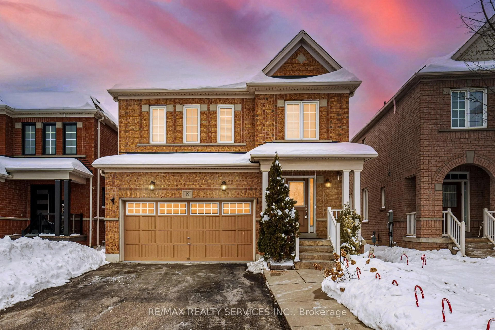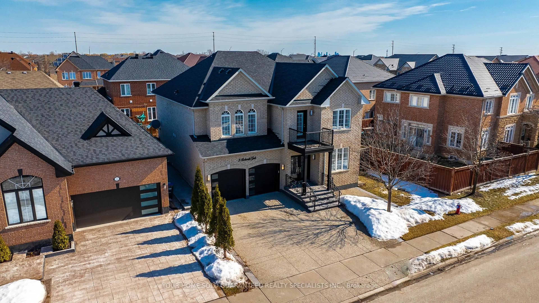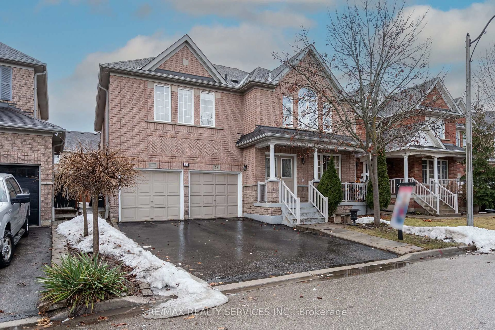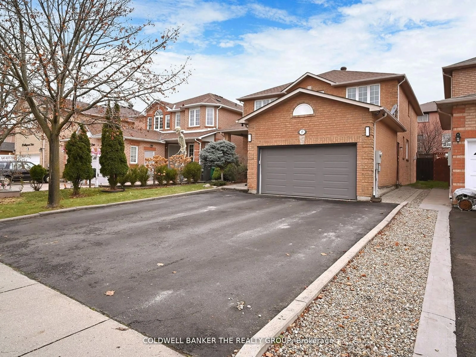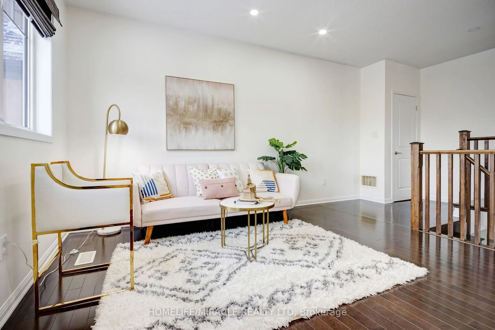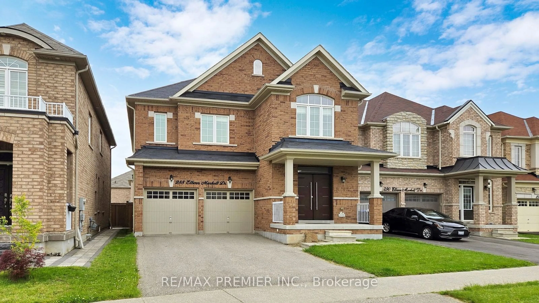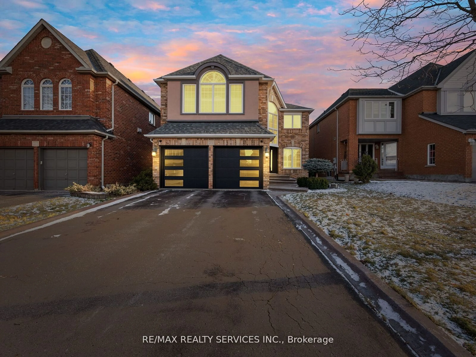5 Saddler Ave, Brampton, Ontario L6P 2B7
Contact us about this property
Highlights
Estimated ValueThis is the price Wahi expects this property to sell for.
The calculation is powered by our Instant Home Value Estimate, which uses current market and property price trends to estimate your home’s value with a 90% accuracy rate.Not available
Price/Sqft$371/sqft
Est. Mortgage$5,153/mo
Tax Amount (2024)$8,157/yr
Days On Market4 days
Total Days On MarketWahi shows you the total number of days a property has been on market, including days it's been off market then re-listed, as long as it's within 30 days of being off market.200 days
Description
Nestled on a premium corner lot with no sidewalk, this luxurious 4-bedroom, 5-bathroom detached home offers unparalleled elegance and functionality. Boasting a 2-car garage with total parking for 6 vehicles, this residence is designed for both convenience and grandeur. The main floor impresses with a sophisticated office, a spacious living room, and a separate dining room perfect for entertaining. The gourmet kitchen is a chefs dream, featuring stainless steel appliances, a generous centre island, and sleek cabinetry. Rich hardwood flooring and intricate crown molding flow throughout, adding timeless charm. The inviting family room, anchored by a cozy fireplace and framed by expansive windows, bathes the space in natural light. Ascend the elegant oak staircase with wrought-iron spindles to the second floor, where the primary suite awaits as a private retreat. It features a spa-inspired 5-piece ensuite, a spacious walk-in closet, and large windows that flood the room with light. Three additional bedrooms, each with access to a well-appointed bathroom, ensure comfort for family or guests. Outside, the expansive backyard is an entertainers paradise, ideal for summer gatherings or tranquil relaxation. Located just minutes from top-rated schools, lush parks, vibrant shopping plazas, and major highways, this home seamlessly blends luxury with practicality in a prime location. A rare opportunity to own a masterpiece of design and comfort.
Property Details
Interior
Features
Main Floor
Living
14.4 x 11.0Crown Moulding / hardwood floor / Window
Dining
15.0 x 10.4Crown Moulding / hardwood floor / Window
Kitchen
12.4 x 11.4Stainless Steel Appl / Breakfast Area / Window
Breakfast
12.4 x 12.0Crown Moulding / Fireplace / hardwood floor
Exterior
Features
Parking
Garage spaces 2
Garage type Attached
Other parking spaces 4
Total parking spaces 6
Property History
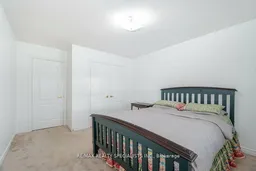 34
34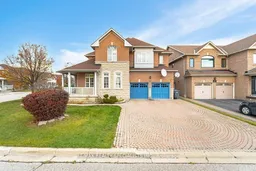
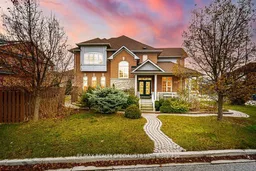
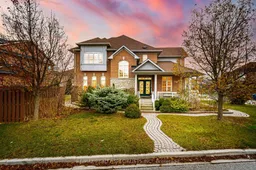
Get up to 1% cashback when you buy your dream home with Wahi Cashback

A new way to buy a home that puts cash back in your pocket.
- Our in-house Realtors do more deals and bring that negotiating power into your corner
- We leverage technology to get you more insights, move faster and simplify the process
- Our digital business model means we pass the savings onto you, with up to 1% cashback on the purchase of your home
