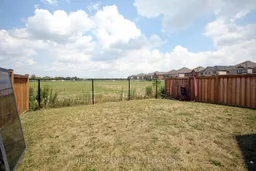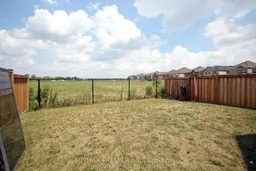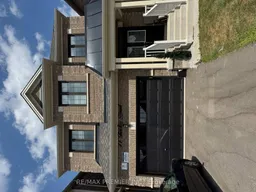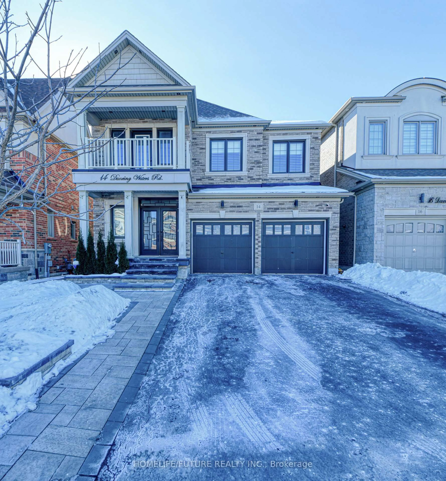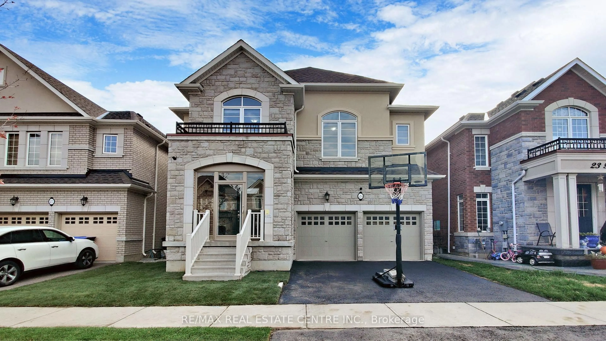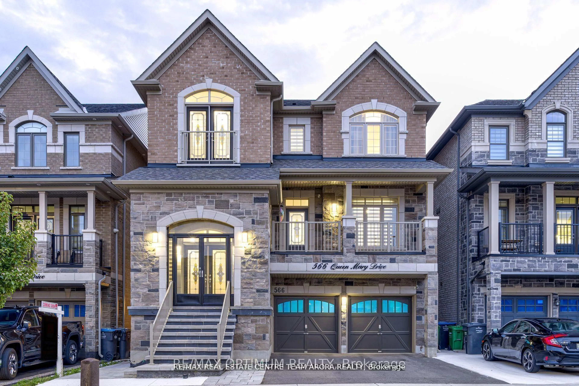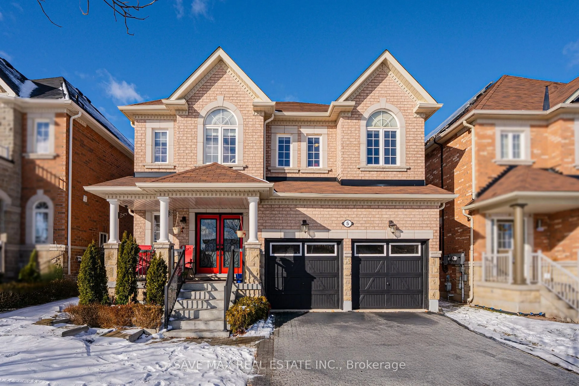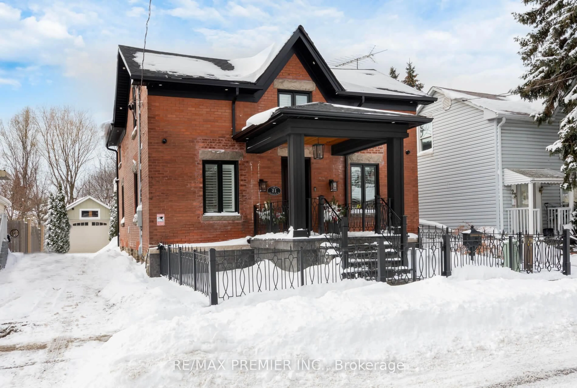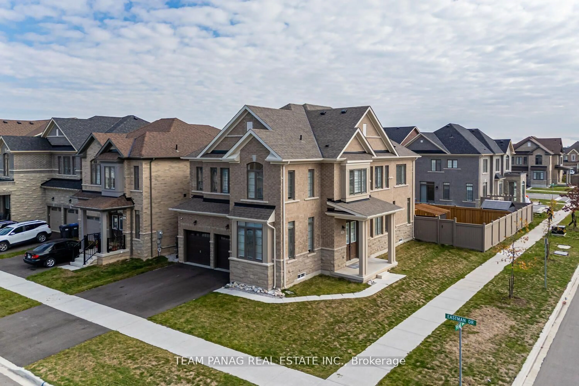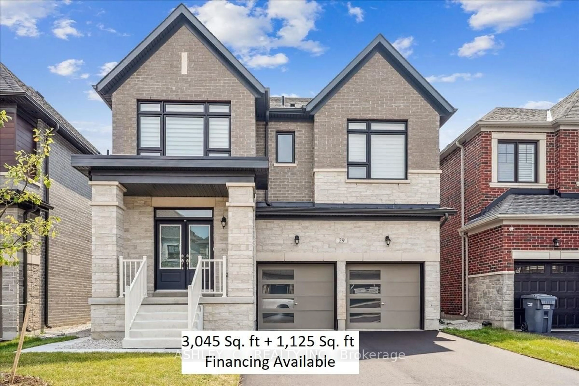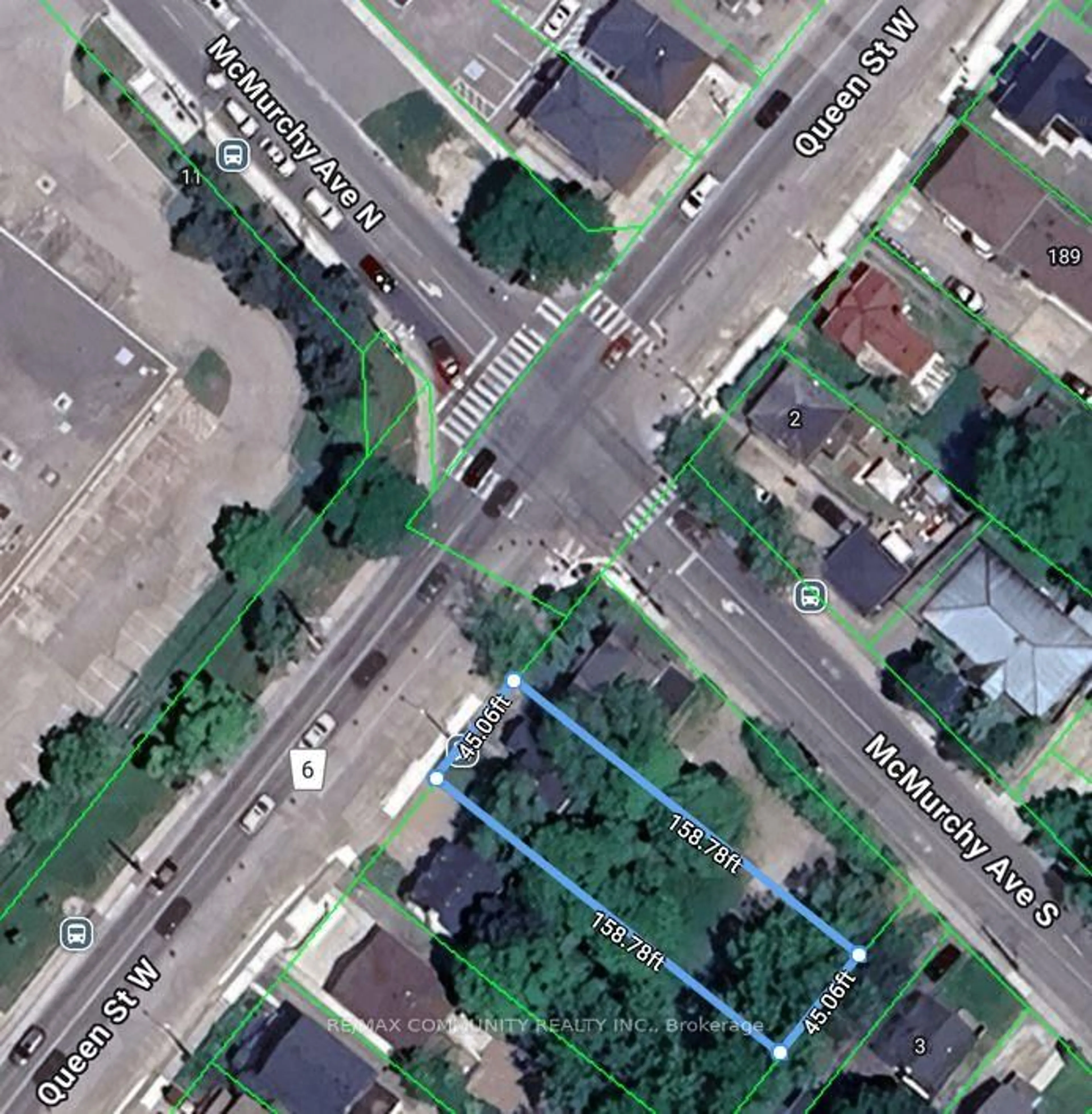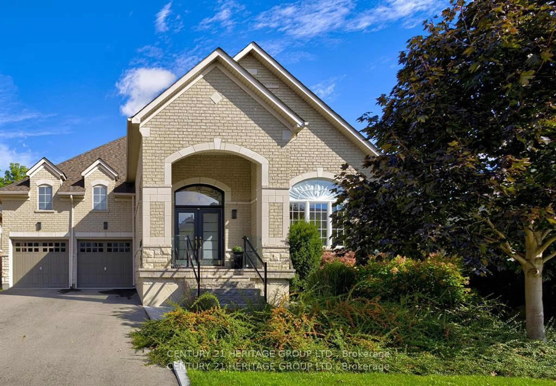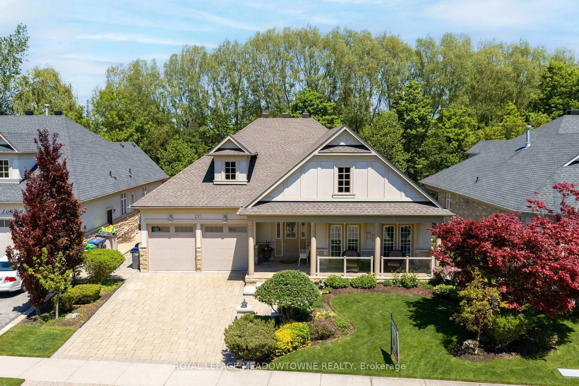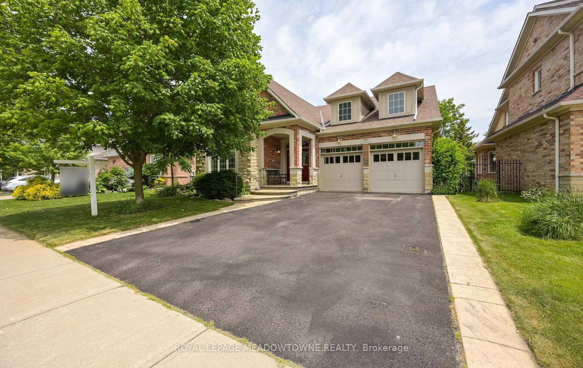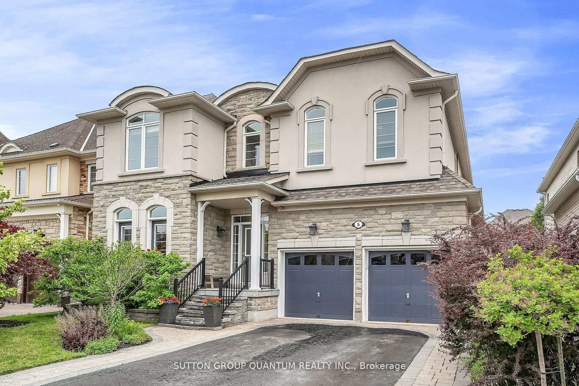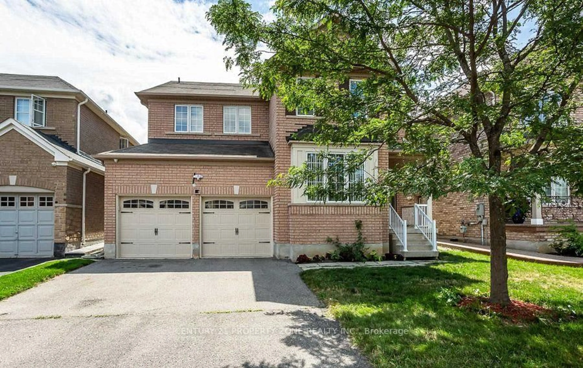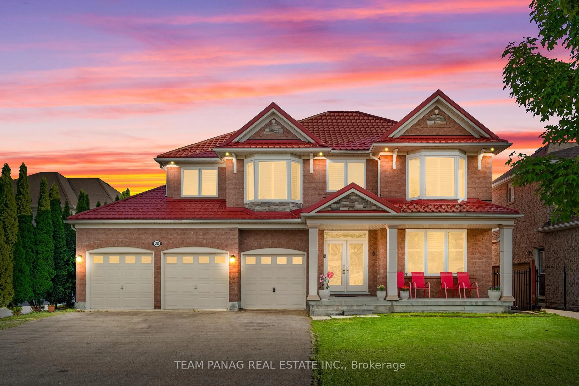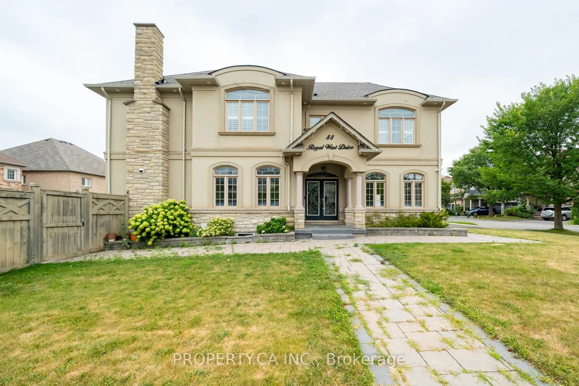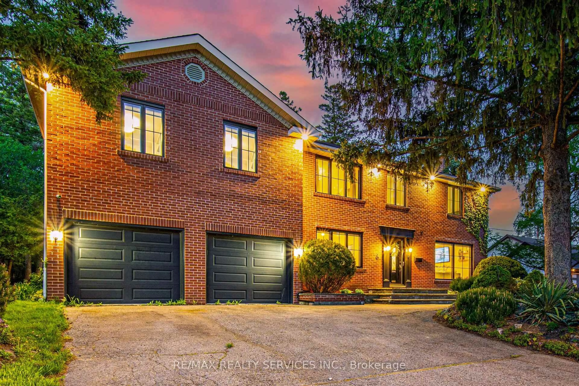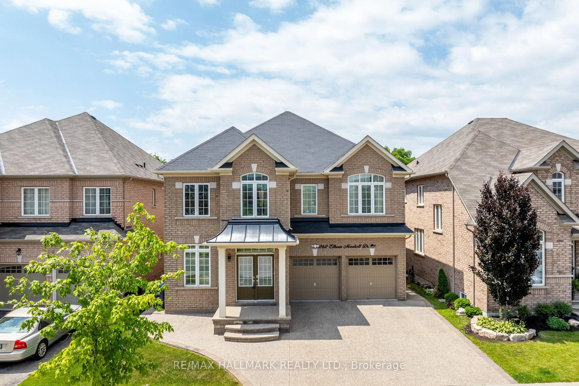Stunning 3-Year-Old Detached Home in a Prime Location! Welcome to this beautifully maintaineddetached home situated in a highly desirable neighborhood. With a striking double door entry ,this home offers modern finishes and thoughtful upgrades throughout. Main Features: Hardwoodflooring on both the main and second floors Smooth ceilings on the main level for a sleek,modern look Spacious open-concept main floor with an upgraded kitchen featuring quartzcountertops perfect for entertaining or family gatherings Four generously sized bedrooms,including two primary suites Main primary bedroom with custom walk-in closet organizers and aluxurious 5-piece ensuite Basement Highlights: Professionally finished with a separatebuilder-provided entrance Large windows and pot lights for a bright, inviting space* Rough-infor a second kitchen (water supply, drain line, stove connection, and exhaust fan outlet)*Ideal for extended family or rental income potential Additional Features: Closet organizers inall bedrooms Tons of natural sunlight throughout* Rough-in for central vacuum* Rough-in forelectric car charger in garage** Prime Location:**Conveniently close to top-rated schools,parks, public transit, shopping, HWY 407, and HWY 401.Dont miss this incredible opportunityschedule your visit today
Inclusions: S/S Fridge, S/S Stove, S/S Dishwasher, Washer , Dryer, All Window Coverings, All Existing LightFixtures
