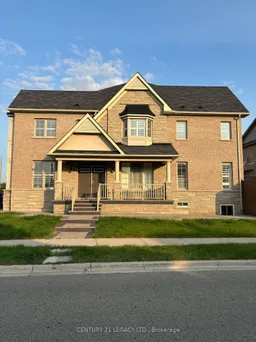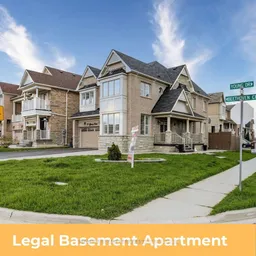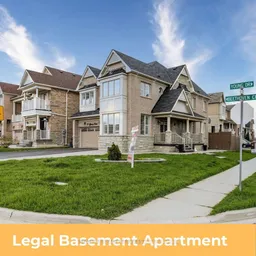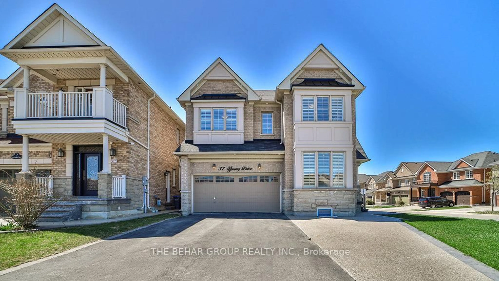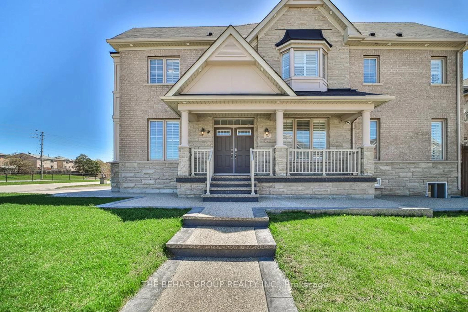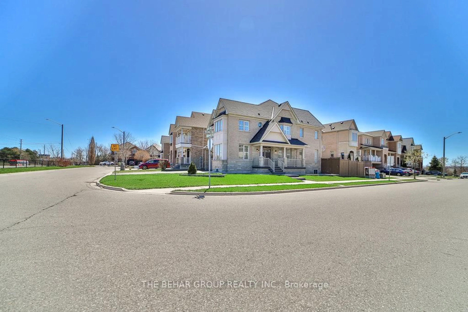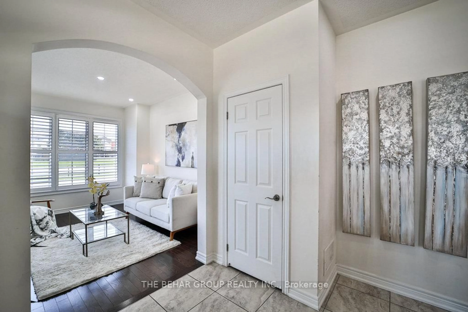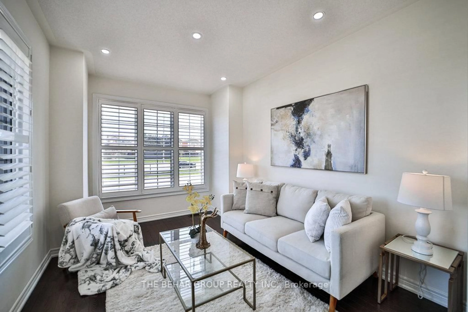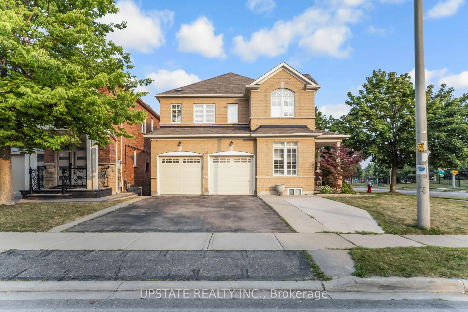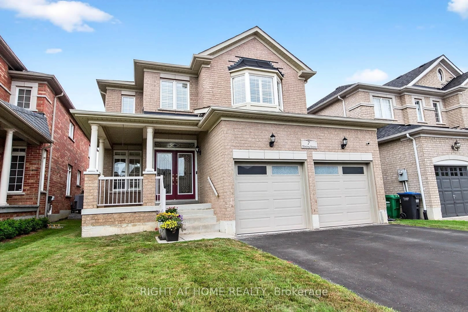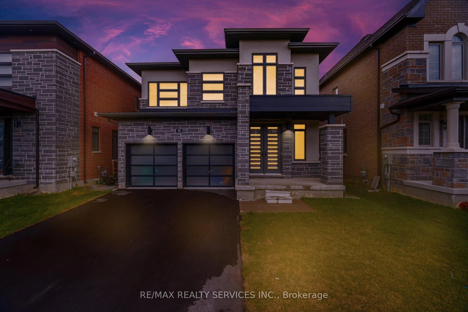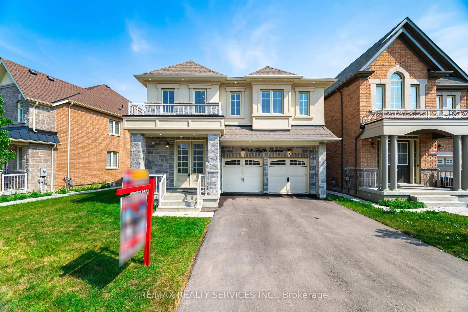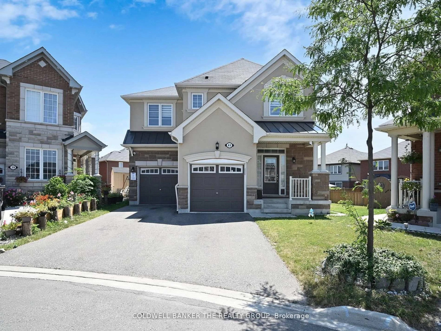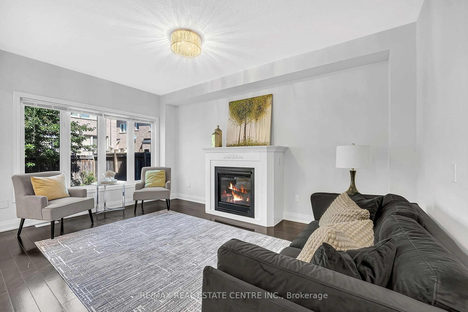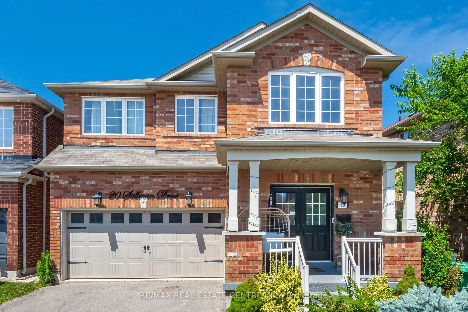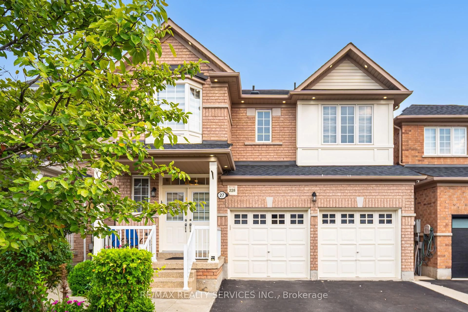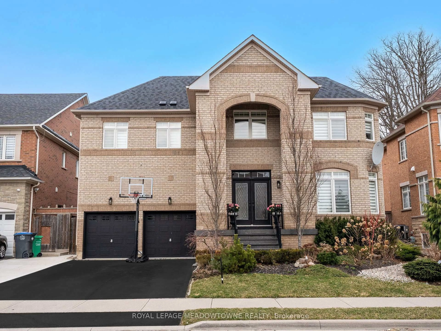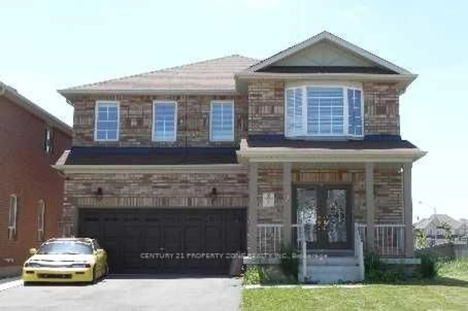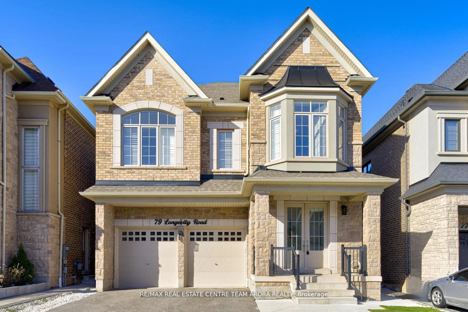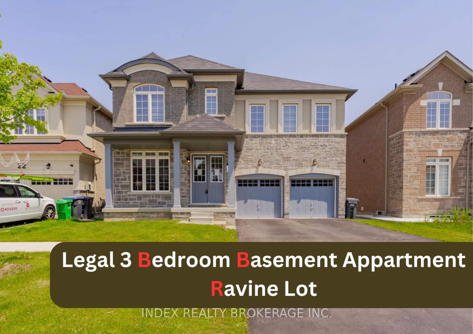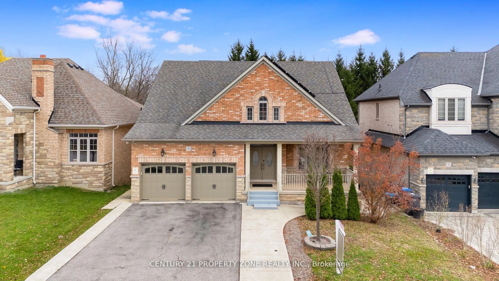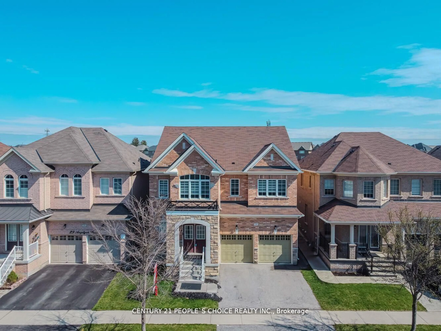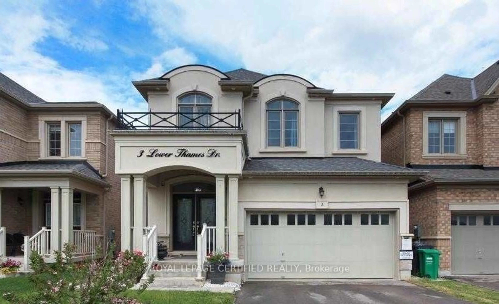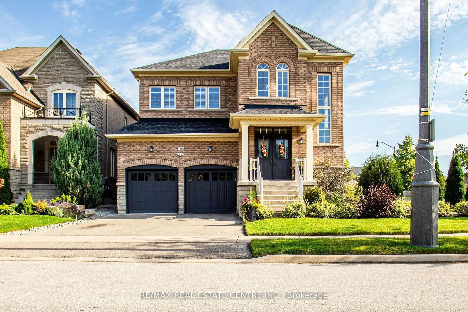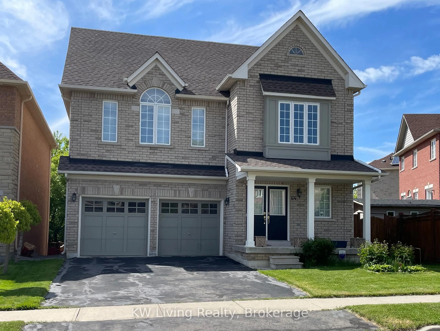37 Young Dr, Brampton, Ontario L6Y 0P4
Contact us about this property
Highlights
Estimated valueThis is the price Wahi expects this property to sell for.
The calculation is powered by our Instant Home Value Estimate, which uses current market and property price trends to estimate your home’s value with a 90% accuracy rate.Not available
Price/Sqft$719/sqft
Monthly cost
Open Calculator

Curious about what homes are selling for in this area?
Get a report on comparable homes with helpful insights and trends.
+5
Properties sold*
$1.3M
Median sold price*
*Based on last 30 days
Description
Welcome to this breathtaking fully upgraded premium corner lot, situated in a prestigious neighborhood on the border of Brampton and Mississauga. This stunning 4-bedroom home, with a finished legal 2-bedroom basement, is perfect for families seeking luxury, space and any rental potential. The double-door entry welcomes you into a separate formal living and dining room, leading to a spacious family room that features a cozy gas fireplace and pot lights throughout the main floor and basement. Hardwood floors extend across the living, dining, and family rooms, creating an elegant feel. The kitchen, boasts stainless steel appliances, fully upgraded extra cabinets, a stylish backsplash, a center island, and a walkout to the beautiful deck, making it ideal for family gatherings. Upstairs, the huge primary bedroom offers a two walk-in closet and a 5-piece ensuite with a soaking tub and separate shower. All four generously sized bedrooms. Two of the bedrooms feature private ensuite bathrooms, offering ultimate comfort and privacy. The remaining two bedrooms are connected by a well-appointed Jack and Jill bathroom perfect for families or guests. The fully finished legal basement, with a separate entrance from the backyard, offers large windows with plenty of sunshine. It includes two additional bedrooms, a 4-piece bathroom, and another fully designed kitchen.Additionally, a brand-new furnace has been recently installed, providing energy-efficient heating and added peace of mind for years to come. Nestled in Bramptons highly sought neighbourhood, conveniently located, close to walking distance to schools, parks, shopping centers, trails, and major highways 407 & 401, offering both accessibility and a tranquil lifestyle. Don't miss your chance to experience this ultra-modern detached home that perfectly balances luxury, comfort, and practicality. Show with confidence and book your showing today!
Upcoming Open House
Property Details
Interior
Features
2nd Floor
Primary
5.04 x 5.24W/I Closet / Large Window / 5 Pc Ensuite
2nd Br
3.81 x 3.664 Pc Ensuite / Large Window / California Shutters
3rd Br
4.41 x 4.31W/I Closet / Large Window / California Shutters
4th Br
4.34 x 4.014 Pc Ensuite / Large Window / California Shutters
Exterior
Features
Parking
Garage spaces 2
Garage type Attached
Other parking spaces 5
Total parking spaces 7
Property History
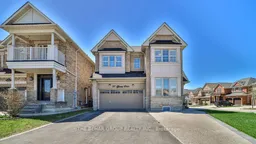 48
48