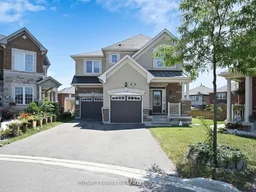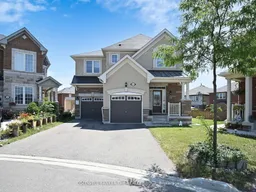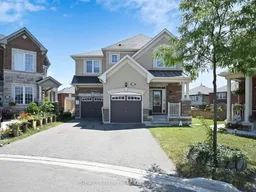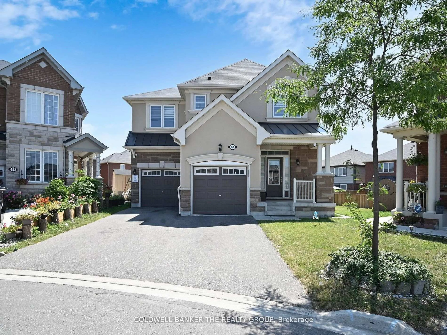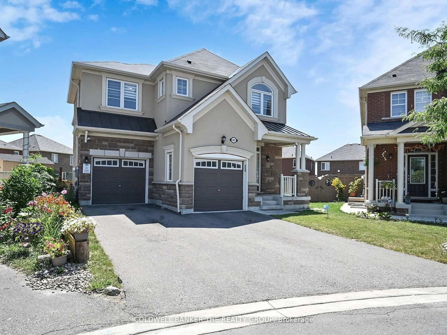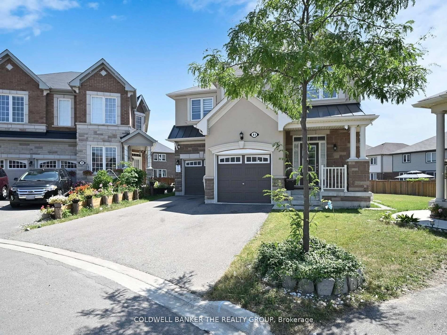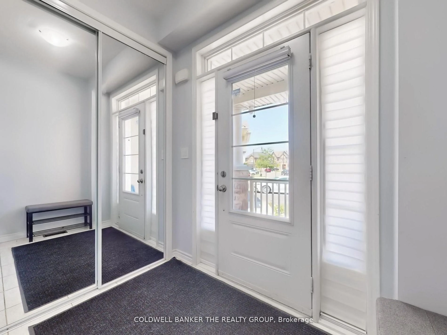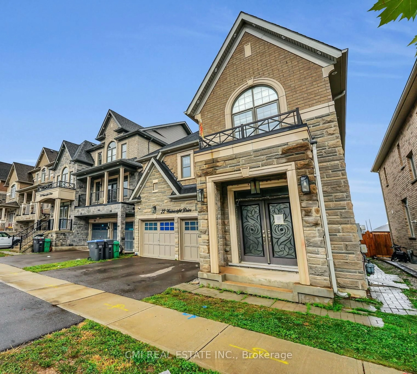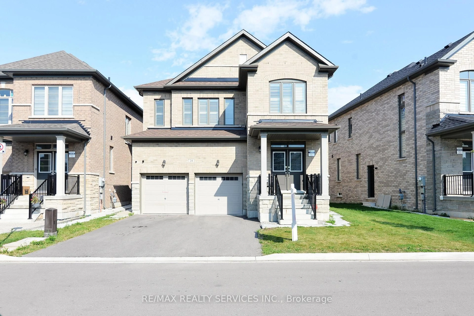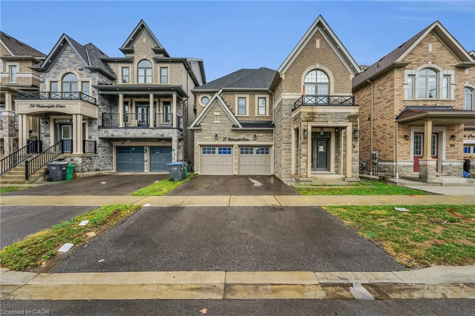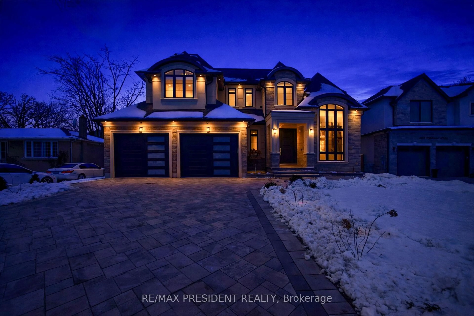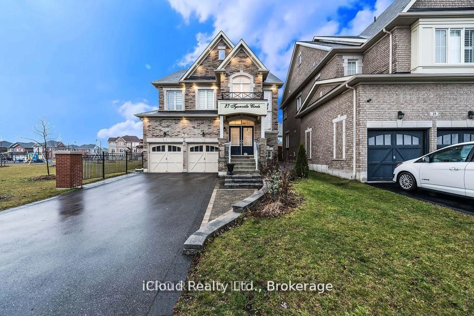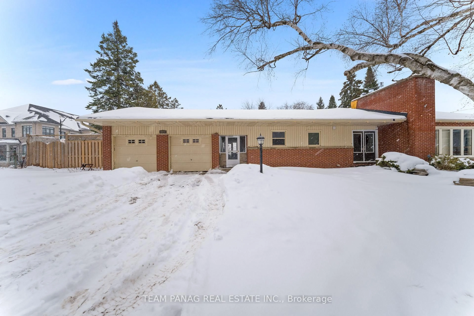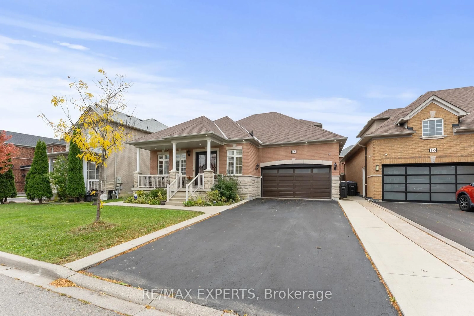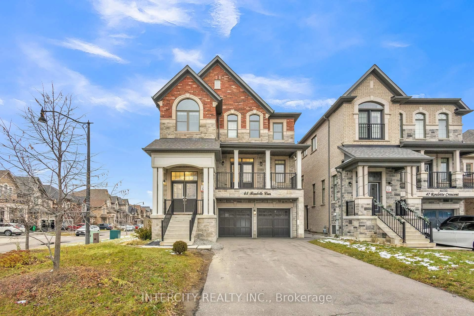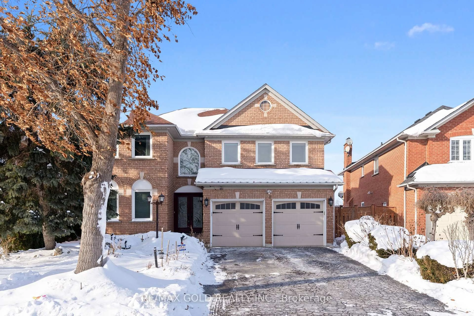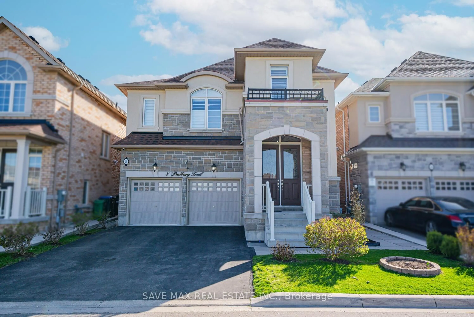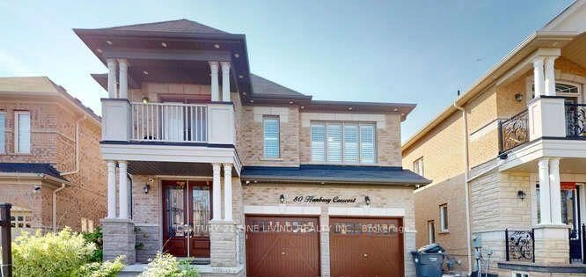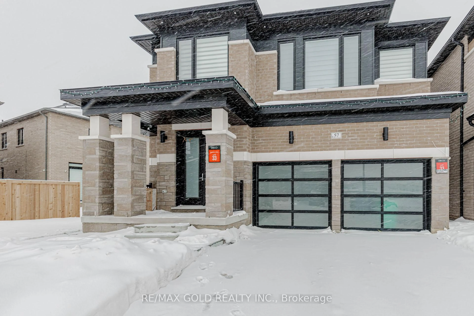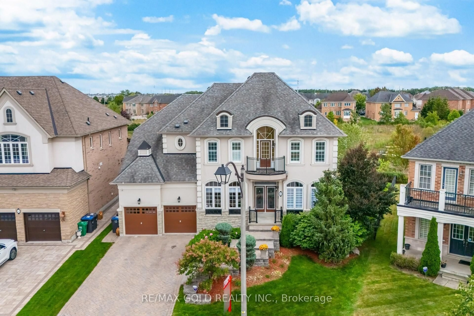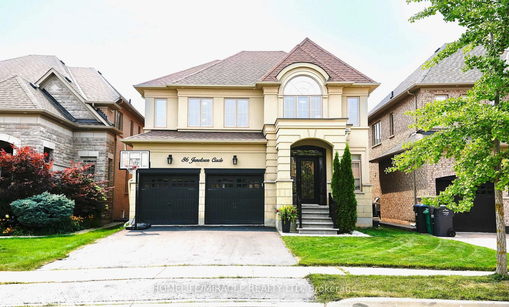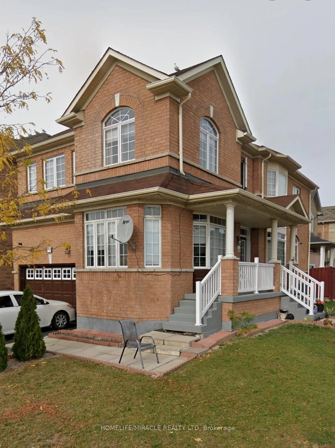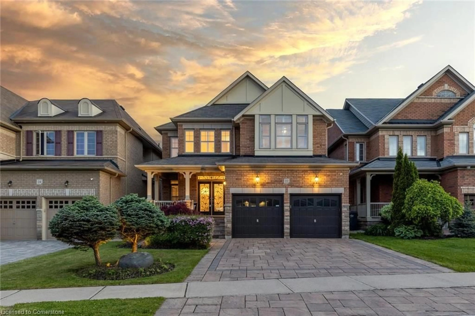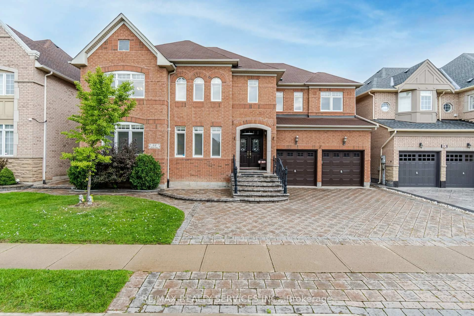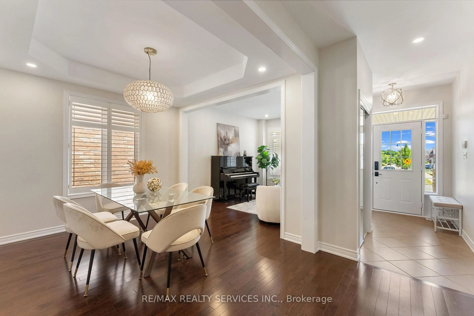41 Averill Rd, Brampton, Ontario L7A 0B7
Contact us about this property
Highlights
Estimated valueThis is the price Wahi expects this property to sell for.
The calculation is powered by our Instant Home Value Estimate, which uses current market and property price trends to estimate your home’s value with a 90% accuracy rate.Not available
Price/Sqft$531/sqft
Monthly cost
Open Calculator
Description
**Absolutely Stunning & Meticulously Maintained 6-Year-Old Detached Home On A Rare Premium Pie-Shaped Lot In Desirable Northwest Brampton** Boasting Approx. 2800 Sq Ft Above Grade Plus A Legally Finished 2-Bedroom Basement Apartment & Separate 1-Bedroom Bachelor Suite**Ideal For Extended Family Or Excellent Rental Income**Features 9 Ft Ceilings**A Fully Upgraded Kitchen W/ Granite Counters & Backsplash & Stainless Steel Appliances**Den On Main Floor**Generous Bedroom Sizes, & Tons Of Natural Light**No Side Walk**Stone And Stucco Elevation**Huge Backyard Perfect For Outdoor Living**Separate Laundry For Each Unit**No Carpet Throughout**3 Full Baths On 2nd Level**Hardwood & Laminate Floors**Close To Schools, Parks, Shopping, Transit & More. Ideal For Large Families, Investors Or Those Looking For A Mortgage Helper**A Perfect Blend Of Luxury, Space & Income Potential**Must See**Brokerage Remarks
Property Details
Interior
Features
Main Floor
Great Rm
4.75 x 4.27hardwood floor / Open Concept / O/Looks Garden
Kitchen
3.66 x 3.35Stainless Steel Appl / Centre Island / Pantry
Breakfast
3.66 x 2.92Ceramic Floor / W/O To Patio / Large Window
Dining
3.84 x 3.66hardwood floor / Separate Rm / Large Window
Exterior
Features
Parking
Garage spaces 2
Garage type Attached
Other parking spaces 3
Total parking spaces 5
Property History
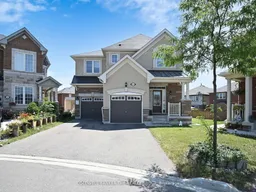 38
38