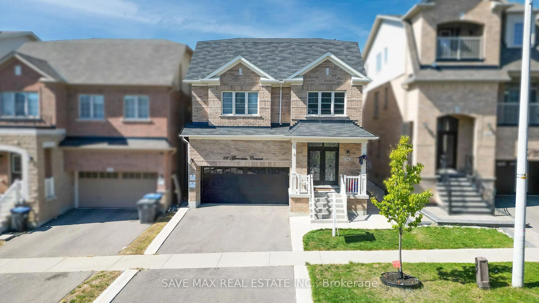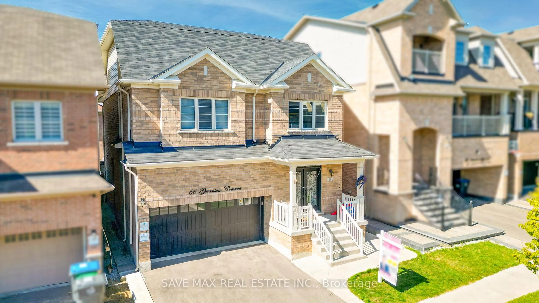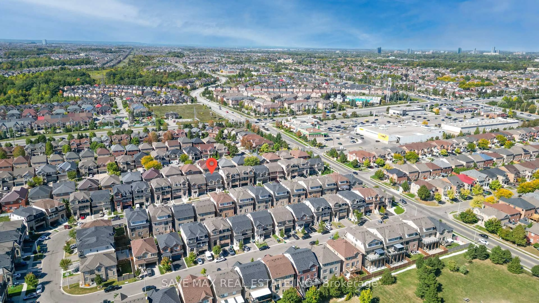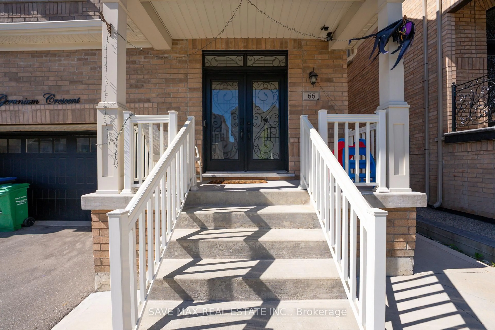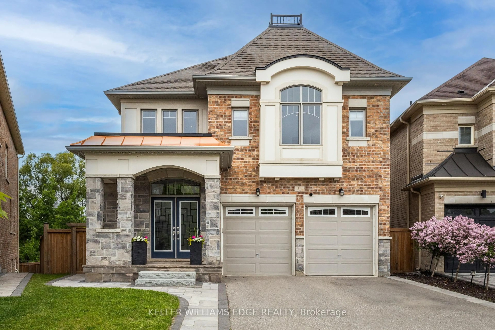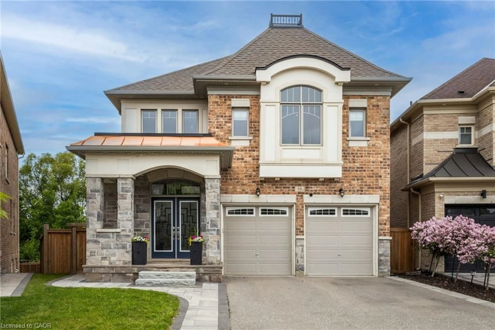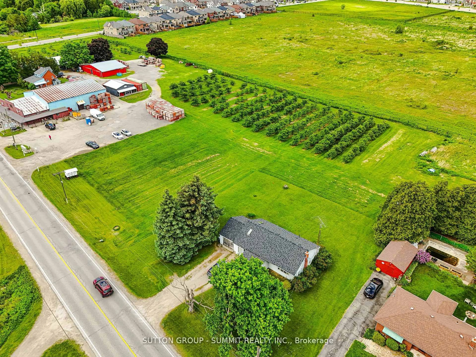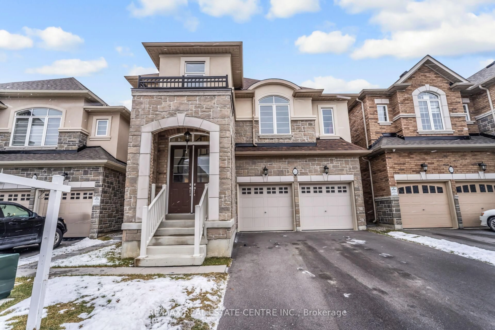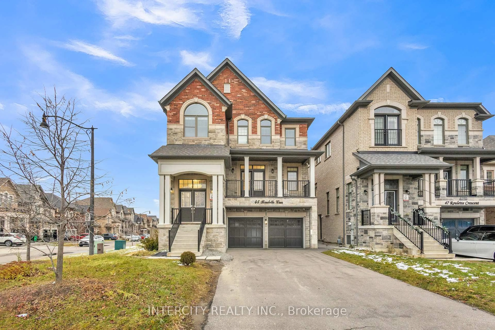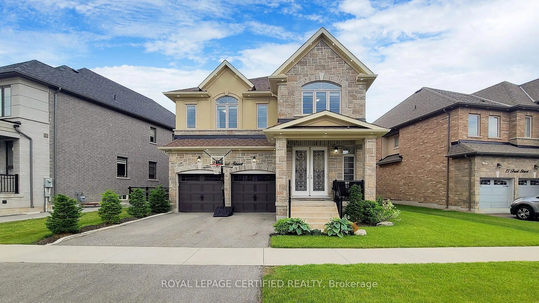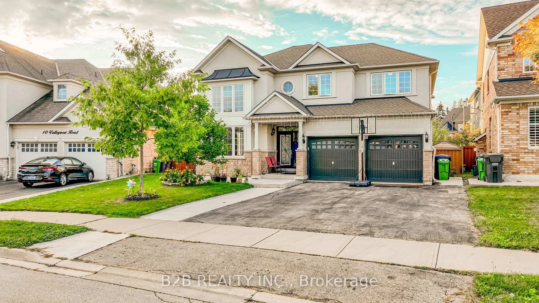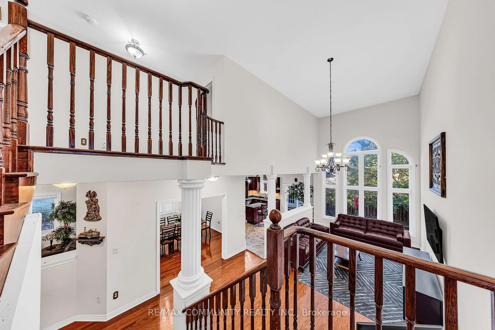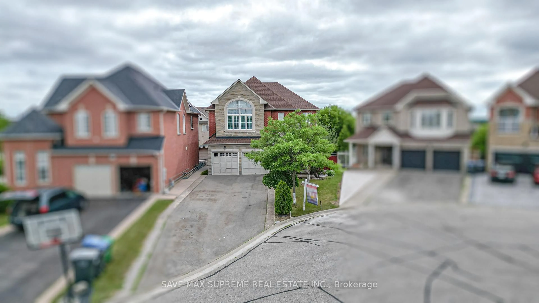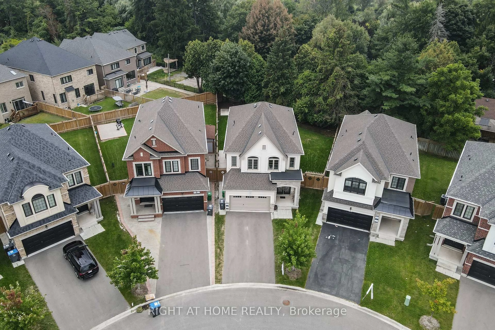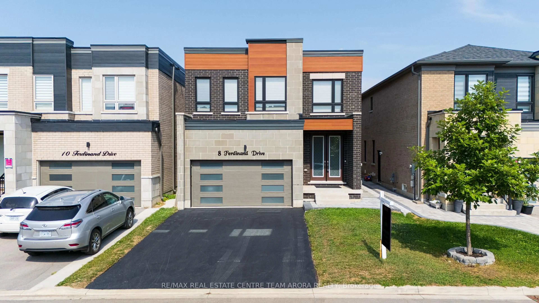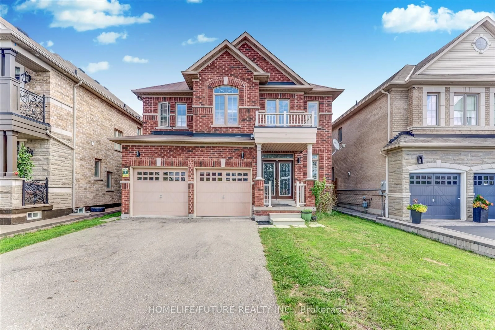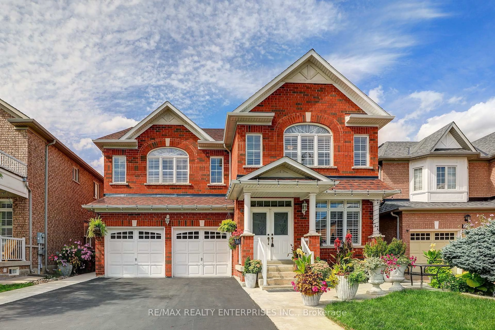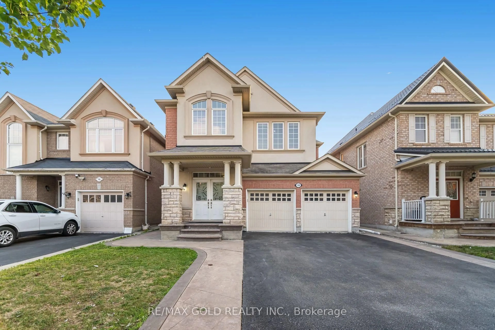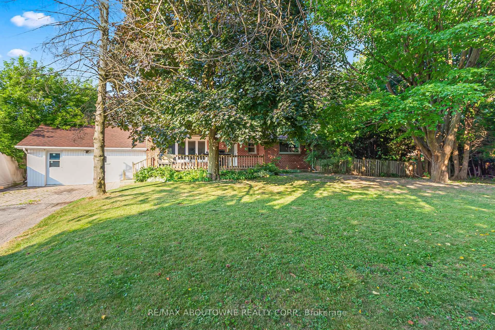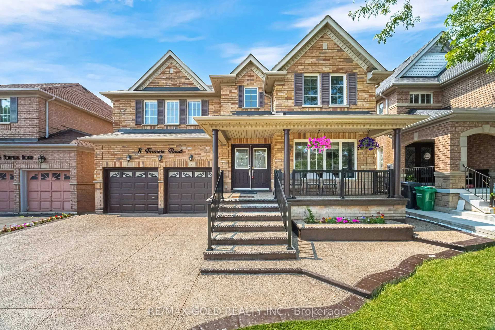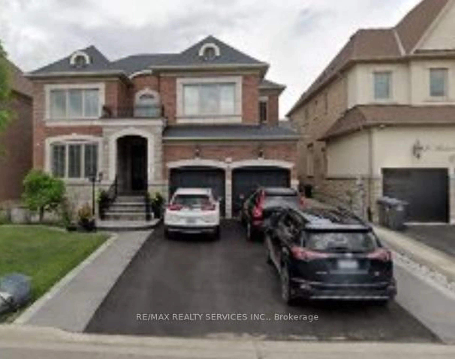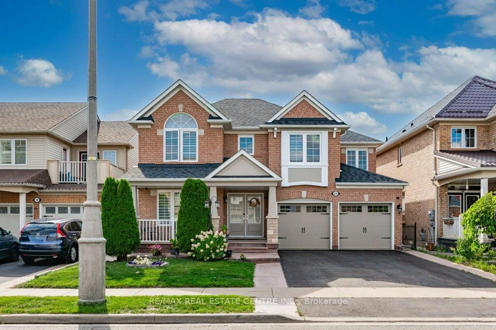66 Geranium Cres, Brampton, Ontario L6Y 1N8
Contact us about this property
Highlights
Estimated valueThis is the price Wahi expects this property to sell for.
The calculation is powered by our Instant Home Value Estimate, which uses current market and property price trends to estimate your home’s value with a 90% accuracy rate.Not available
Price/Sqft$520/sqft
Monthly cost
Open Calculator
Description
Complete family sized detached home with LEGAL SECOND DWELLING BASEMENT APARTMENT at one of the most prime & demandable locations in the flower city of Brampton. Double car garage detached home offer you a separate family & living room with an open concept chef delight kitchen & dining area. Hardwood stairs lead upstairs to 6 bedrooms+ 5 washrooms, master bedroom with walk-in closets & 6 pcs ensuite. Separate entrance from the backyard leads to a basement apartment. Concrete backyard for summer evening get together & barbeque. Extended Drive to park 4 cars on the drive & 2 car garage, total 6 cars parking. Close to all the amenities, shopping, plaza's, public transport, schools etc.
Property Details
Interior
Features
Main Floor
Kitchen
3.72 x 3.72Quartz Counter / Ceramic Floor / Backsplash
Breakfast
4.62 x 2.63Combined W/Kitchen / Ceramic Floor / W/O To Yard
Dining
4.58 x 3.17hardwood floor / Pot Lights
Family
4.62 x 3.61hardwood floor / Pot Lights / Electric Fireplace
Exterior
Features
Parking
Garage spaces 2
Garage type Built-In
Other parking spaces 4
Total parking spaces 6
Property History
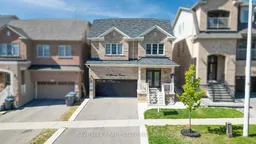 36
36
