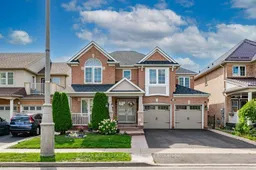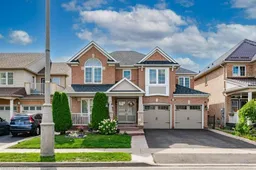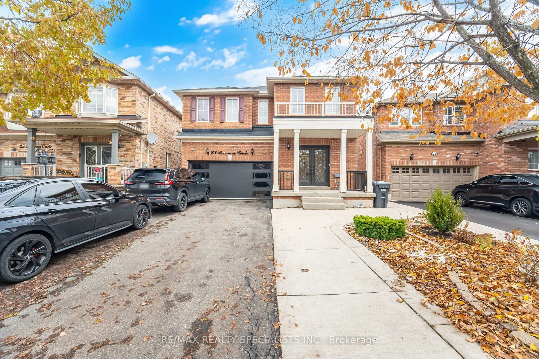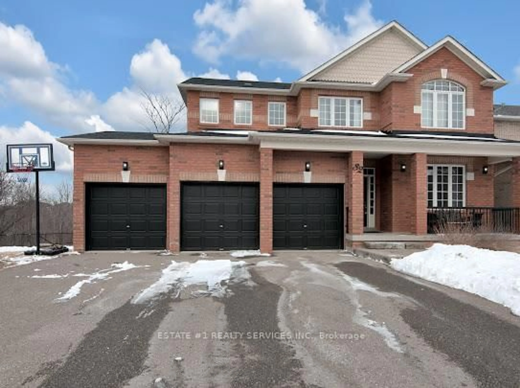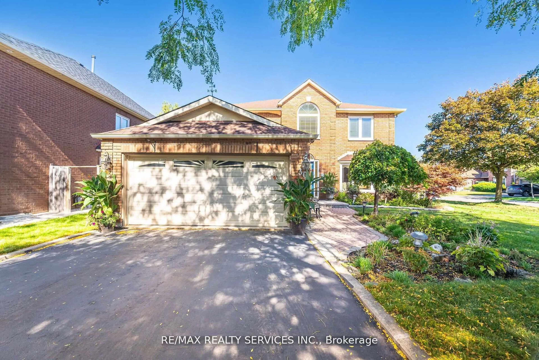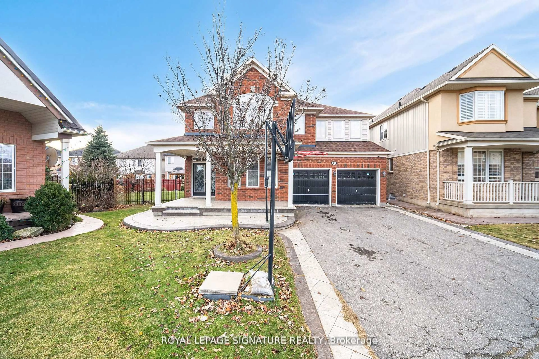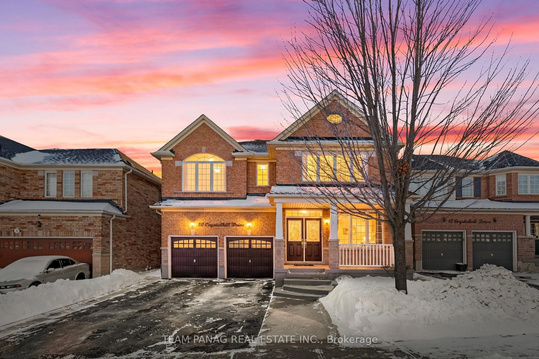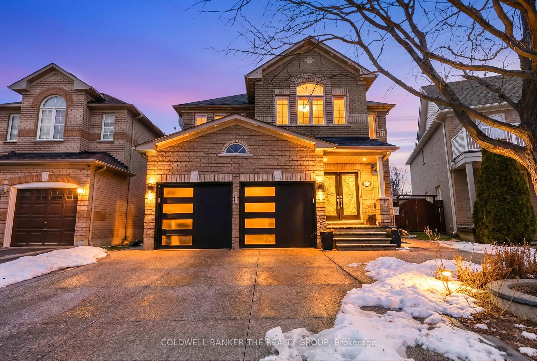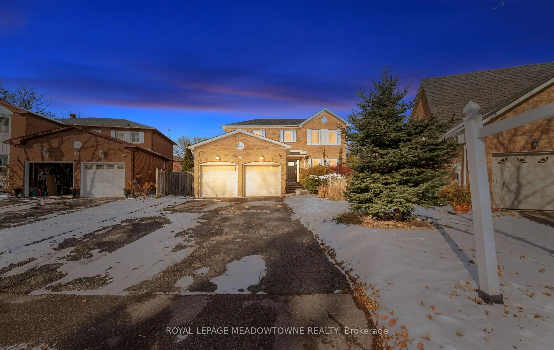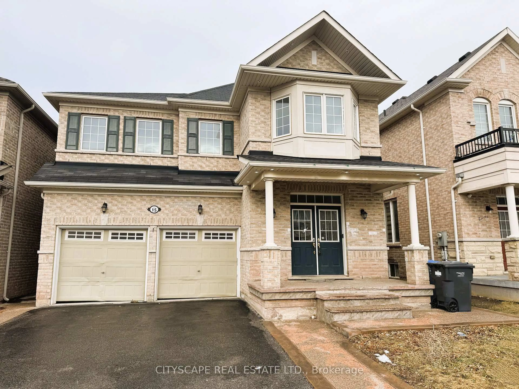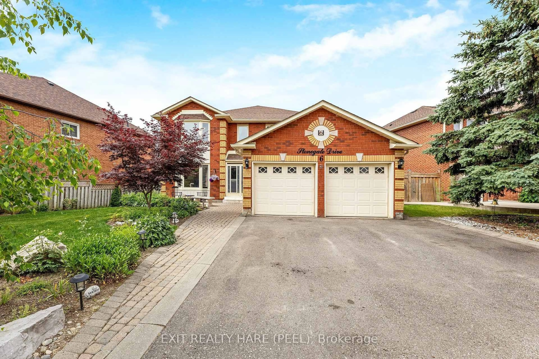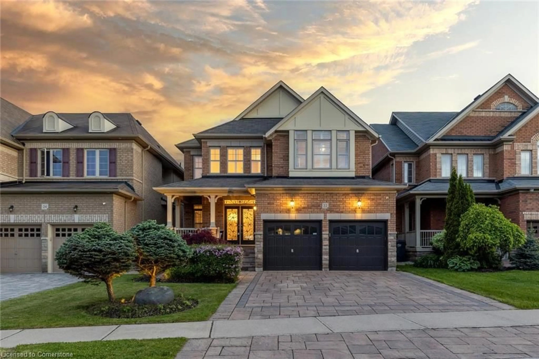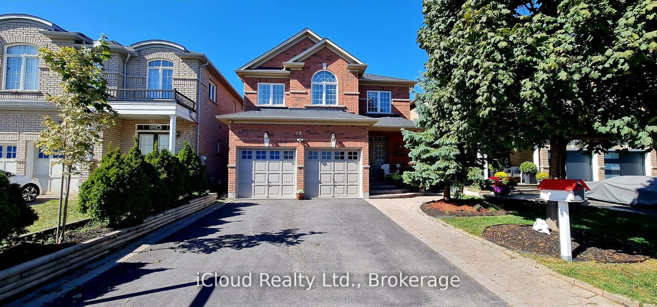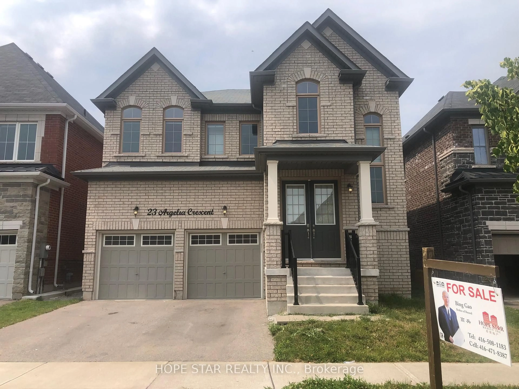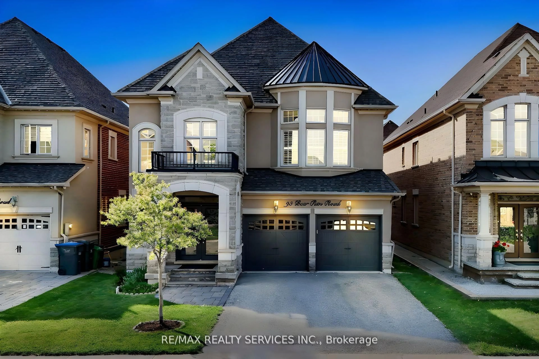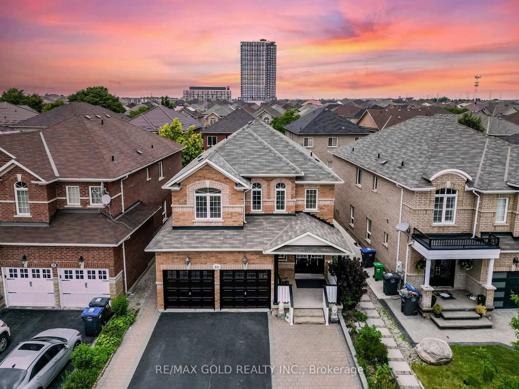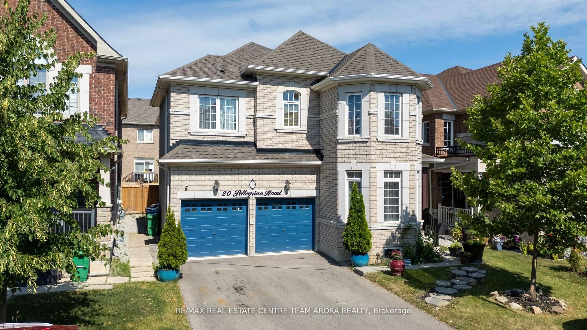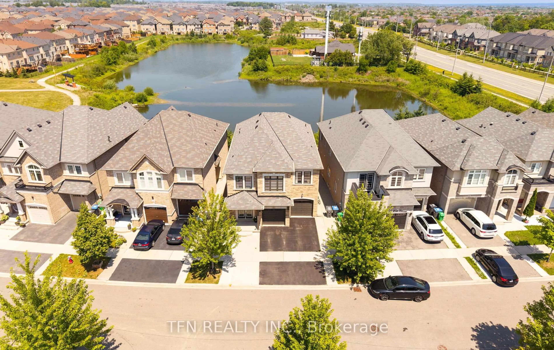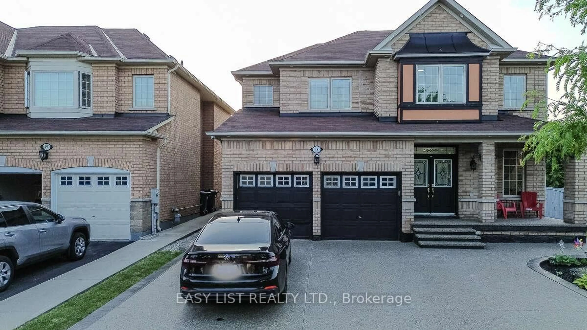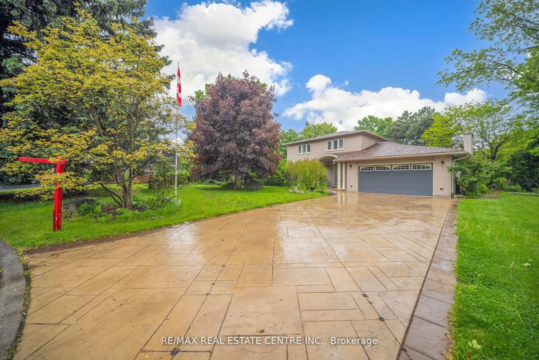Welcome to 20 Bonavista Drive! A Renovated Luxury Home in Credit Valley. This stunning 4+2 bedroom, 4 baths home has been completely rebuilt from top to bottom within the last six years, offering modern finishes and quality upgrades throughout.The exterior features stamped concrete, a large front porch, and timeless curb appeal. The private backyard offers a deck, patio, and garden space. Inside, a spacious foyer with sleek modern tiles leads to a sun-filled open-concept living and dining room with hardwood floors. The gourmet kitchen boasts quartz countertops, a walk-in pantry, ceramic backsplash, upgraded appliances, a raised breakfast bar, and sliding doors to the backyard. The family room is expansive, complete with pot lights, hardwood floors and a cozy gas fireplace. Upstairs, four generous bedrooms include a luxurious master bedroom with his-and-her walk-in closets, a spa-like ensuite with jacuzzi tub, glass shower, private water closet, and dual vanities. The additional bedrooms are very spacious, feature hardwood flooring and access to a modern oversized main bath.The fully finished basement offers a large rec room, second kitchen/wet bar, two bedrooms, and a full 3-piece bath, perfect for extended family or guests. Key updates include: furnace, A/C, insulation, windows, hot water tank (owned), and all appliances (5 years), plus a new roof in 2023. Ideally located near the GO Station, schools, parks, major shopping, and highways, this family-friendly neighborhood is one of Bramptons most desirable. Must see to appreciate!
Inclusions: All highend kitchen appliances, all modern light fixtures & electric car charger
