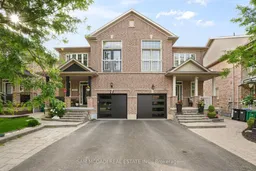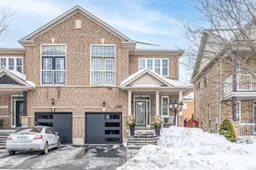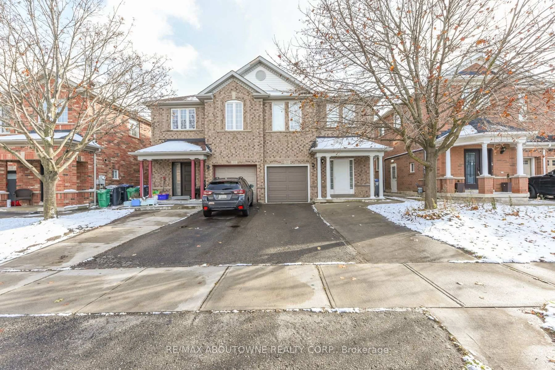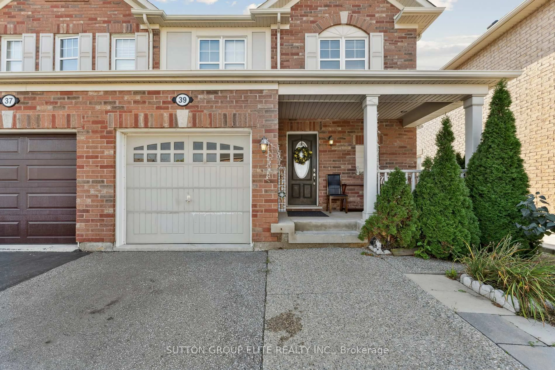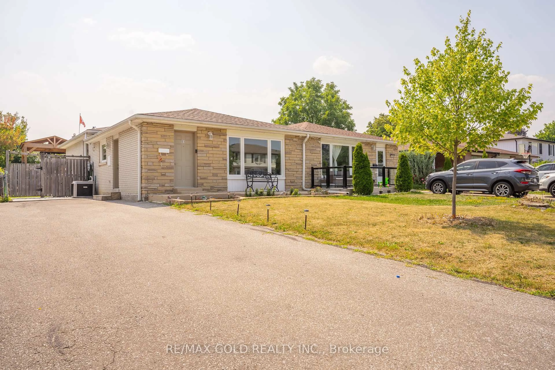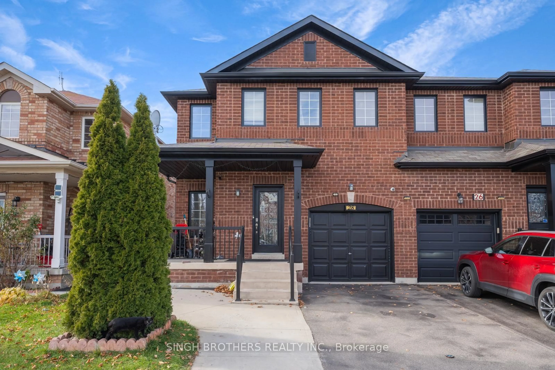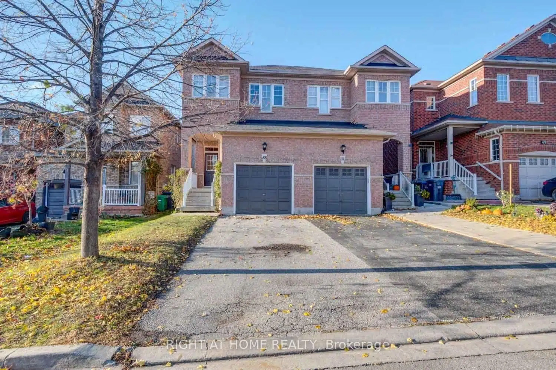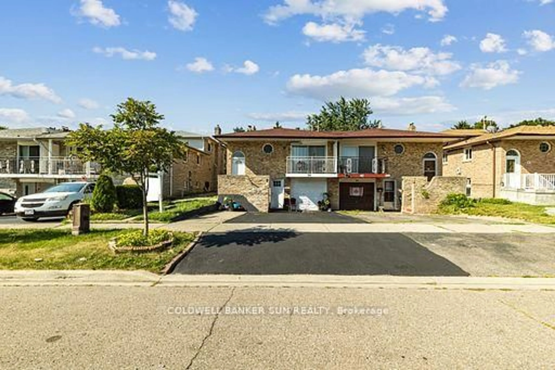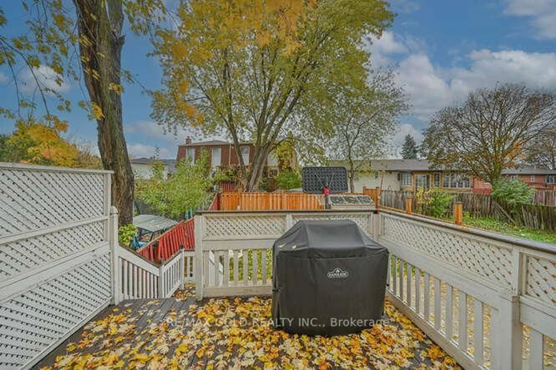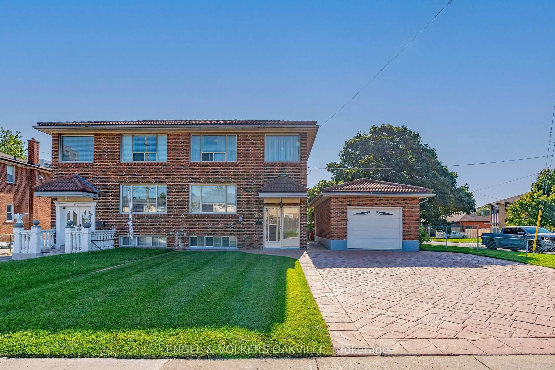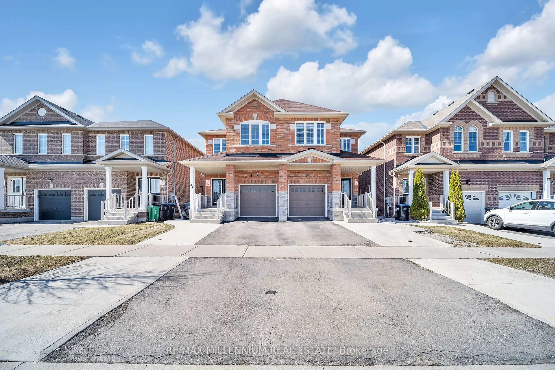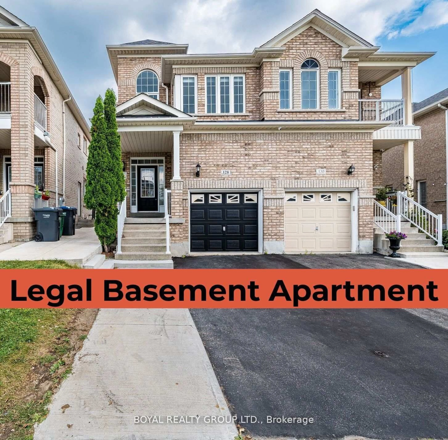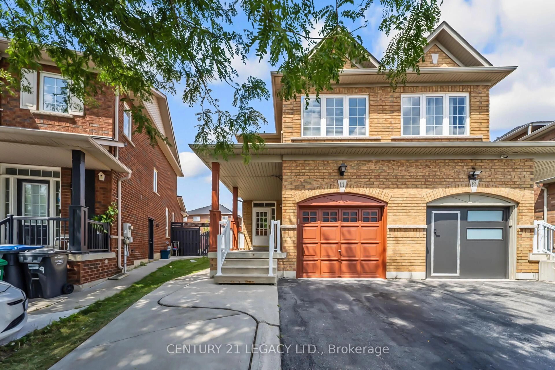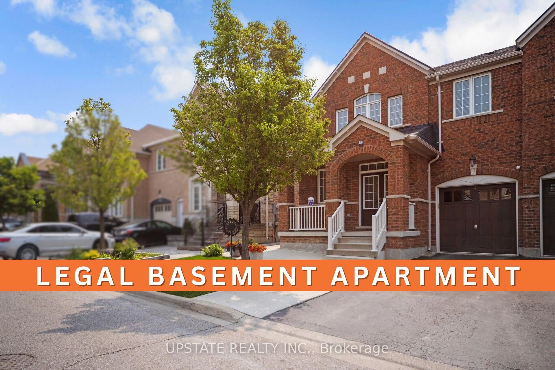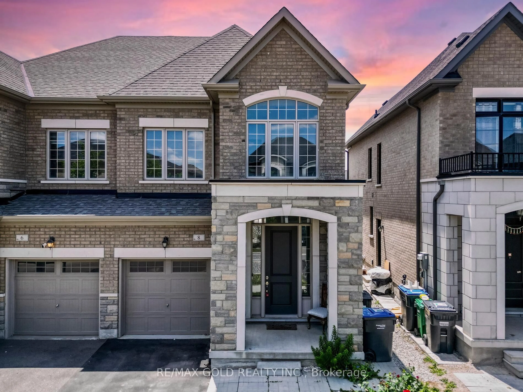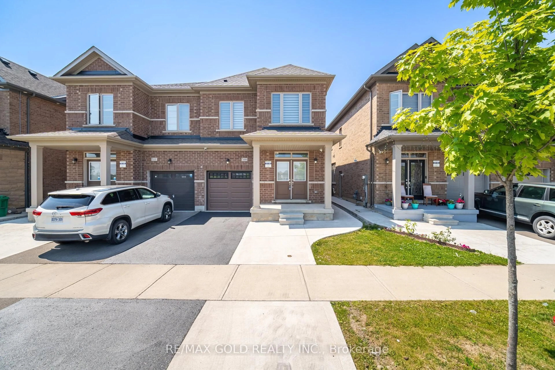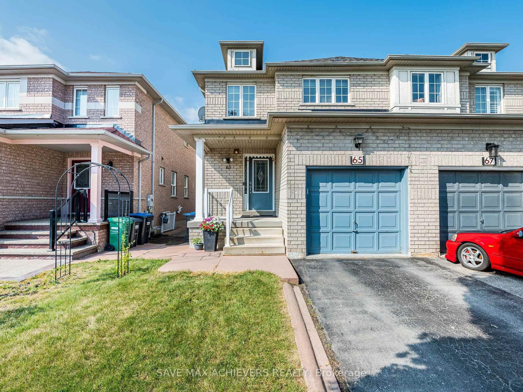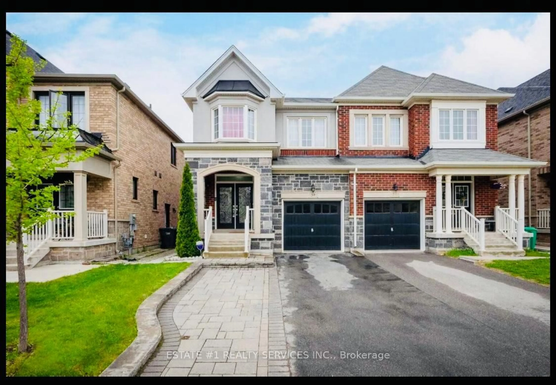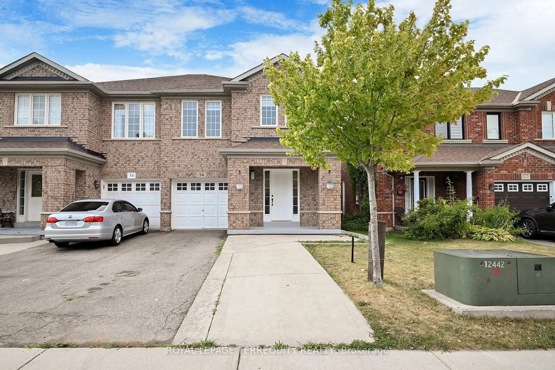Welcome to this charming 3-bedroom, 4-washrooms, fully bricked home in the sought-after Bram West community of Brampton. This beautifully maintained property blends comfort, style, and functionality. As you enter, you're greeted by a bright open-concept layout with gleaming hardwood floors, large windows, and 9-foot ceilings, creating a spacious feel. The cozy living room is perfect for relaxing, featuring a fireplace for added warmth. The gourmet kitchen boasts stainless steel appliances, ample cabinetry, stone countertops, an eat-in area, and a walkout to the backyard, ideal for outdoor entertaining. Upstairs, the luxurious Primary Bedroom offers a 5-piece bath and a walk-in closet. Two additional bedrooms share a 4-piece bath. A second-floor family room with vaulted ceilings and a gas fireplace provides versatile space that could easily be converted into a fourth bedroom. The fully finished basement includes a large rec room, kitchenette, laundry room, cold cellar, and a 3-piece bathroom, adding extra space and convenience. The property features professional landscaping with a beautifully manicured backyard, stretching 36 feet wide perfect for outdoor activities. Ideally located near schools, parks, shopping, and major highways, this home offers a perfect balance of tranquility and convenience. Don't miss the chance to own this exceptional home schedule your showing today!
Inclusions: All existing appliances, all existing Window coverings, all existing electrical light fixtures, Tv Wall mounts, Pergola and Shed.
