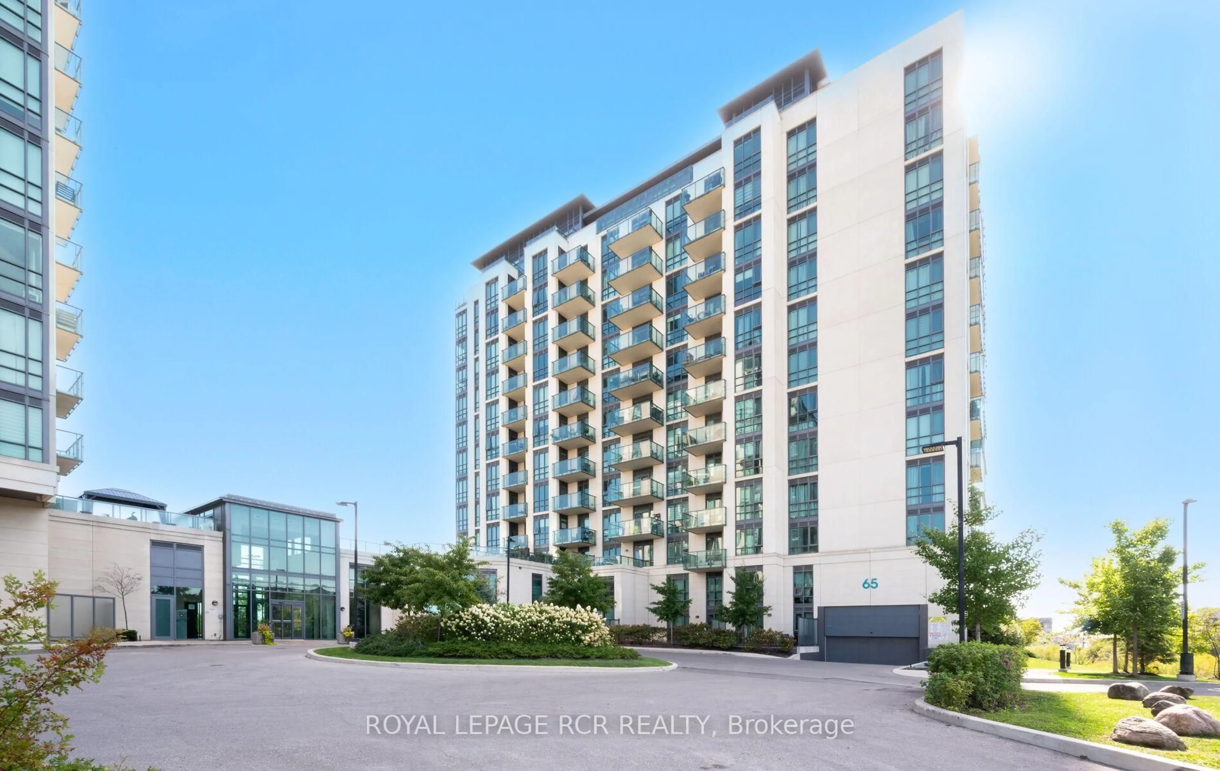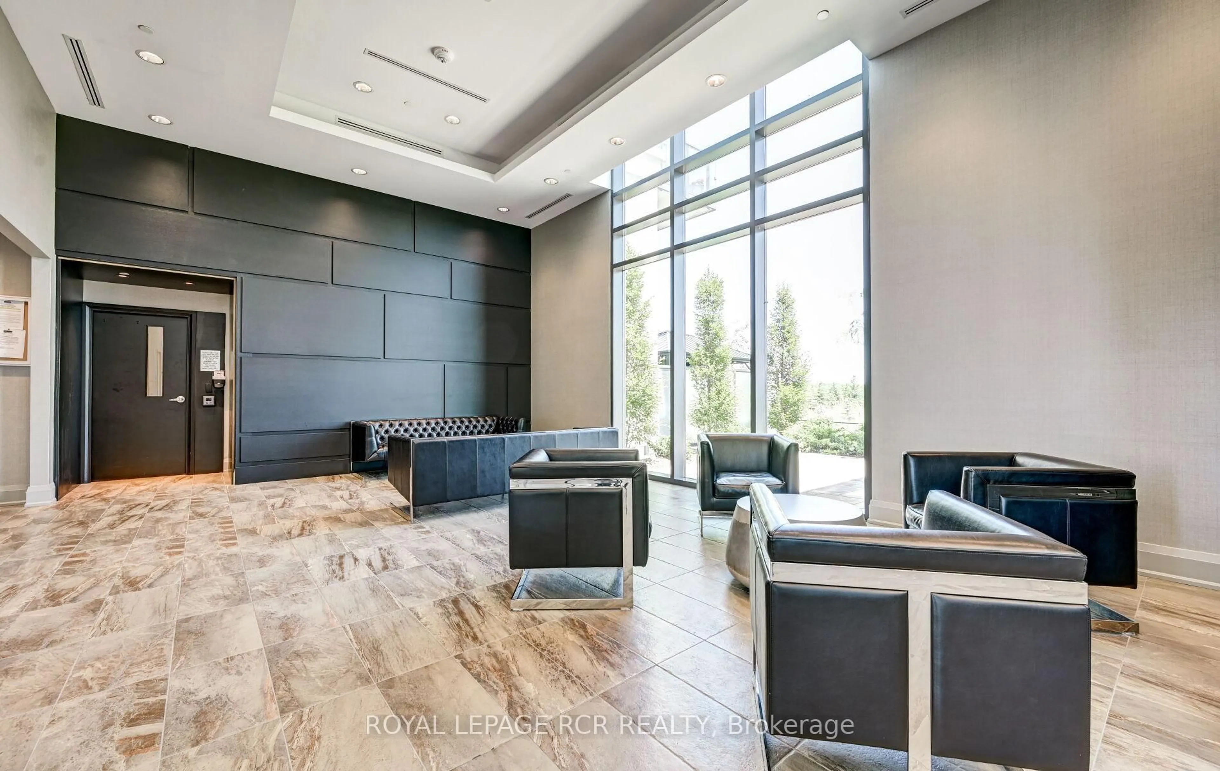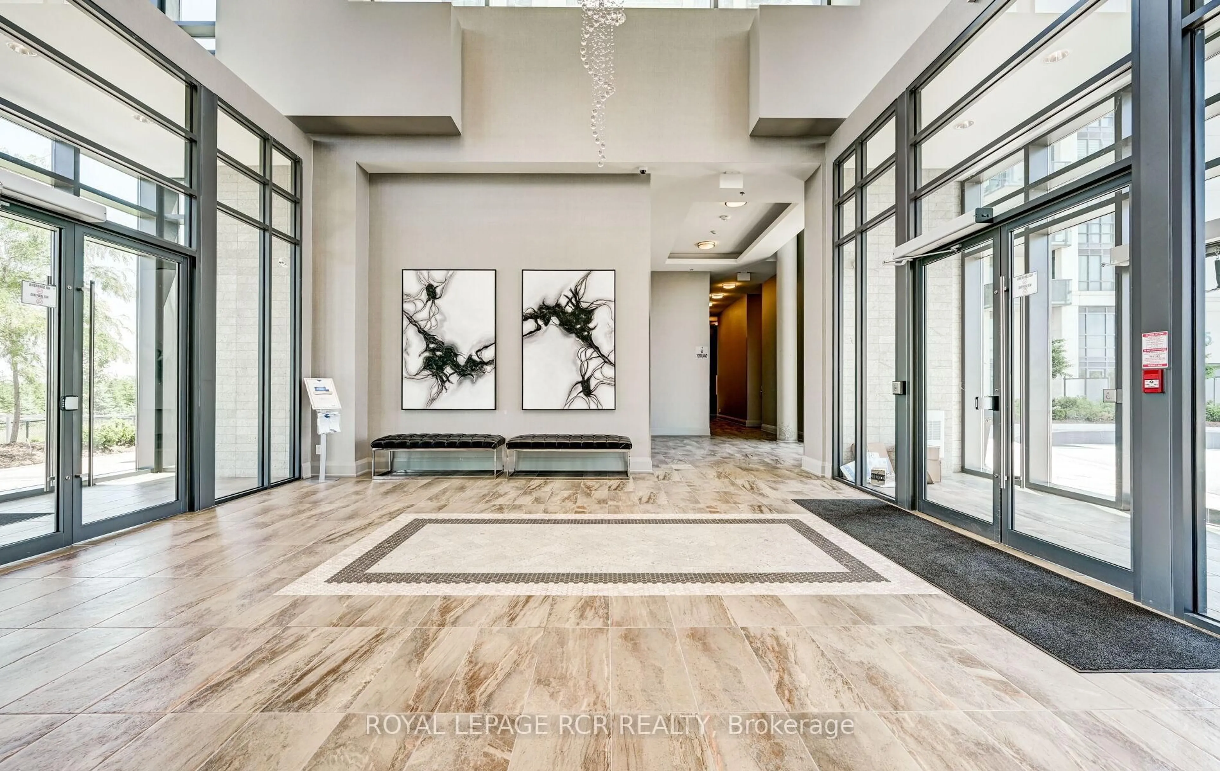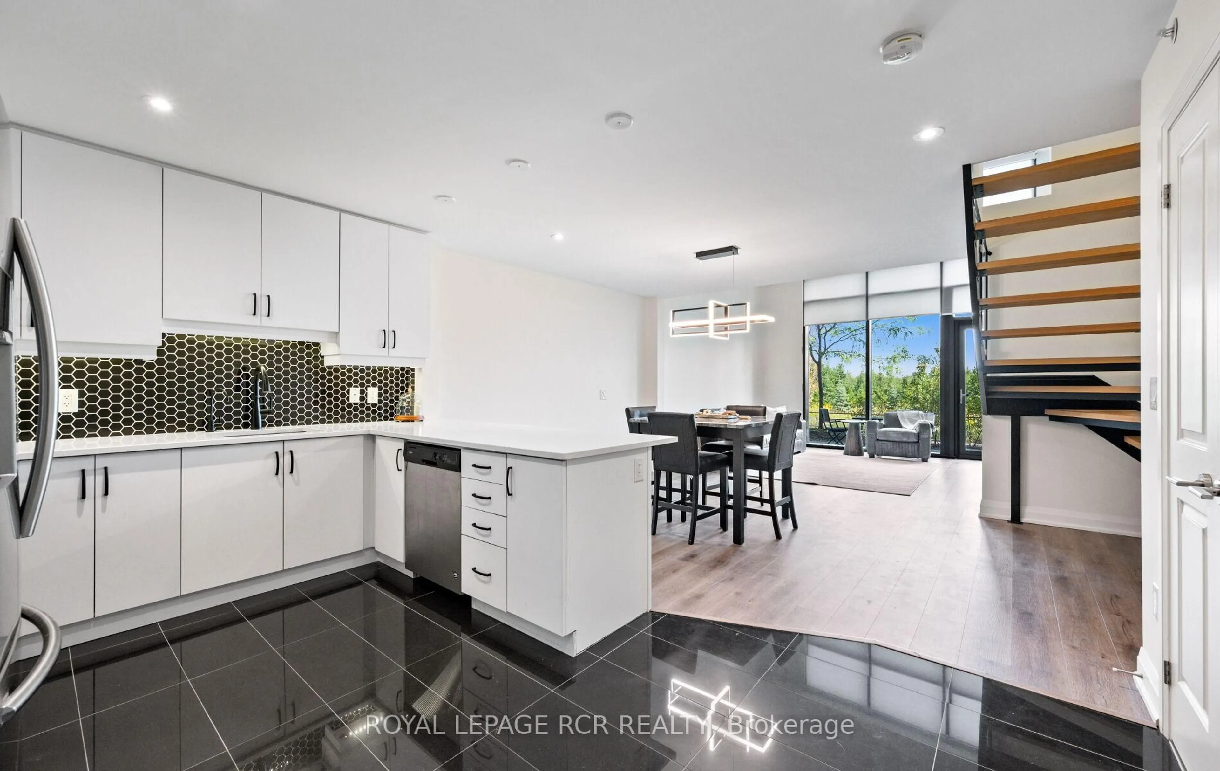65 Yorkland Blvd #107, Brampton, Ontario L4C 9Z4
Contact us about this property
Highlights
Estimated valueThis is the price Wahi expects this property to sell for.
The calculation is powered by our Instant Home Value Estimate, which uses current market and property price trends to estimate your home’s value with a 90% accuracy rate.Not available
Price/Sqft$602/sqft
Monthly cost
Open Calculator
Description
Discover contemporary living in this loft located in the heart of Brampton. Offering 2+1 bedrooms, 3 bathrooms, an open concept with pot-lights throughout and 20 ft floor to ceiling windows allowing for an abundance of natural light in. Walk-out to your terrace which overlooks a serene park setting. Designed for comfort and sophistication, the modern kitchen with stone countertops is perfect for entertaining and includes a bar fridge for additional storage. With a versatile den ideal for a home office or guest space, and a unique loft design adding architectural flair, this home perfectly blends function and style in a prime location steps from nature, transit and city conveniences. Enjoy all that condo living has to offer with amenities such as party room/media room and gym and the luxury of 2 parking spots and 2 storage units. Don't miss out on the opportunity to own a sophisticated condo unit in Brampton.
Property Details
Interior
Features
Main Floor
Kitchen
3.35 x 4.35Stone Counter / hardwood floor
Dining
3.75 x 3.55O/Looks Living / hardwood floor
Living
5.43 x 3.95W/O To Terrace / hardwood floor / Cathedral Ceiling
Den
2.81 x 2.45Hardwood Floor
Exterior
Features
Parking
Garage spaces 2
Garage type Underground
Other parking spaces 0
Total parking spaces 2
Condo Details
Inclusions
Property History
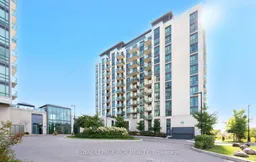 31
31
