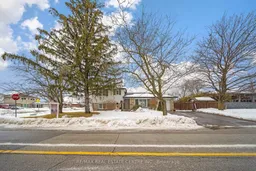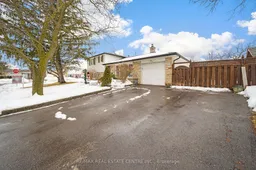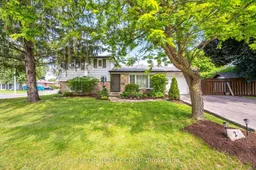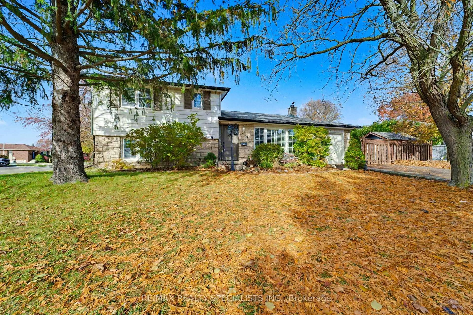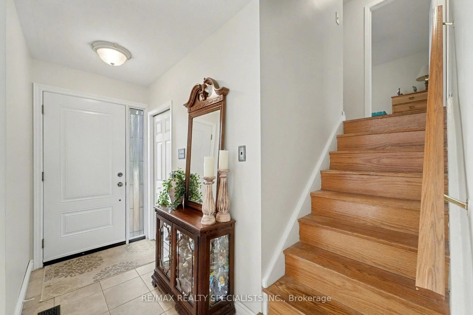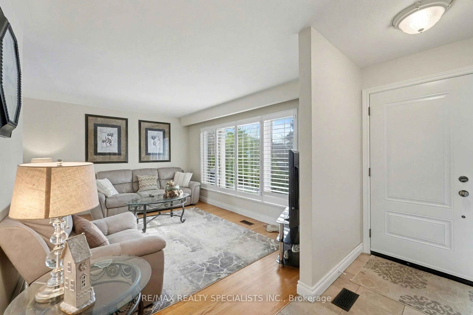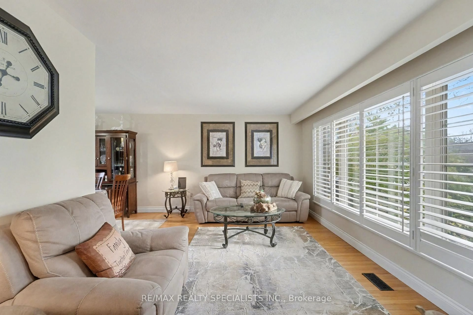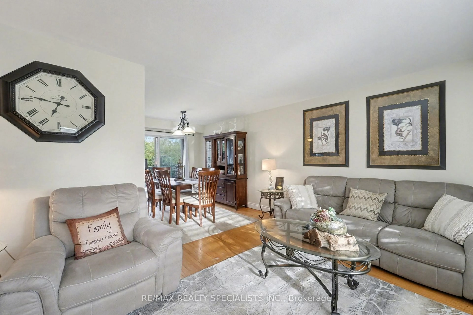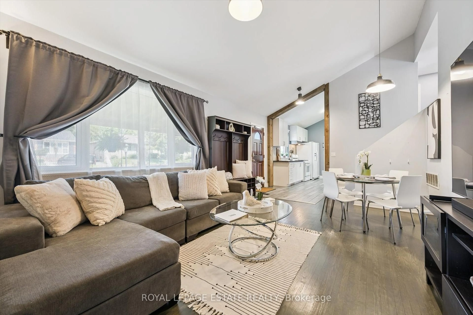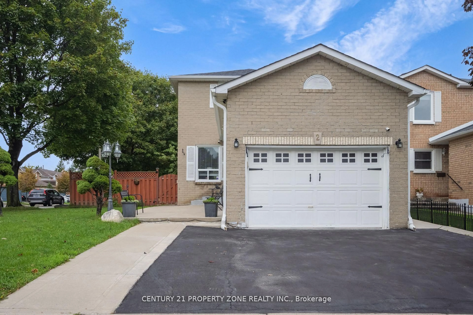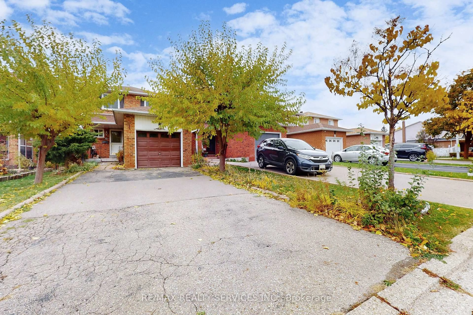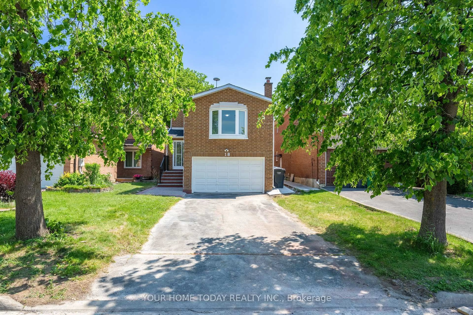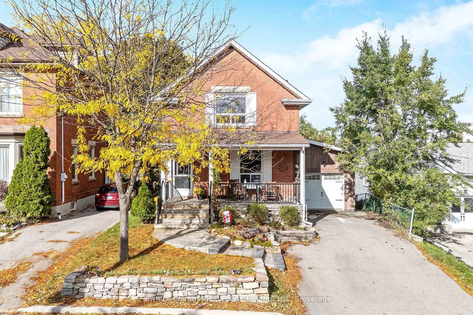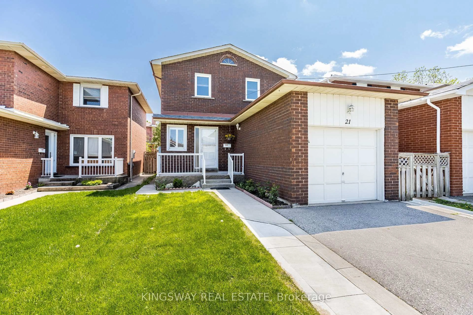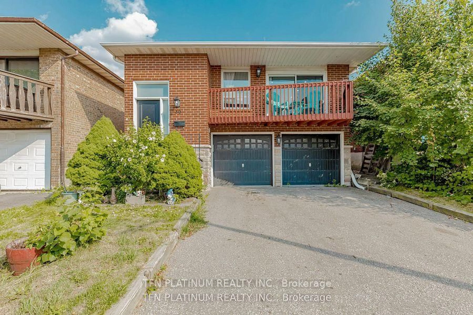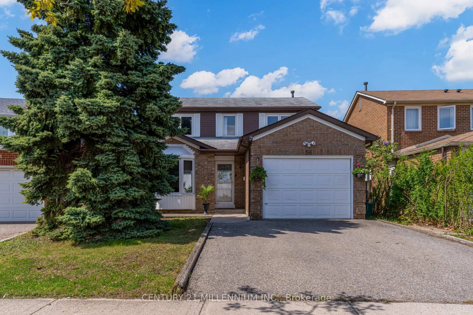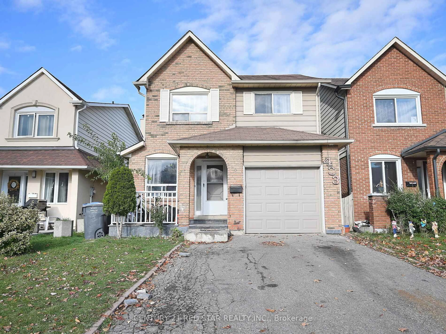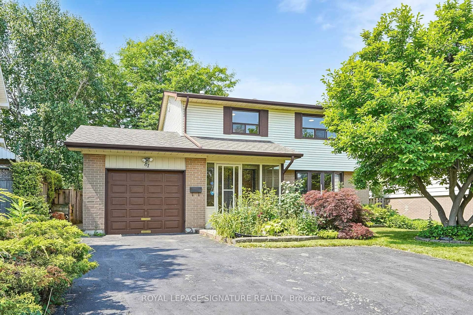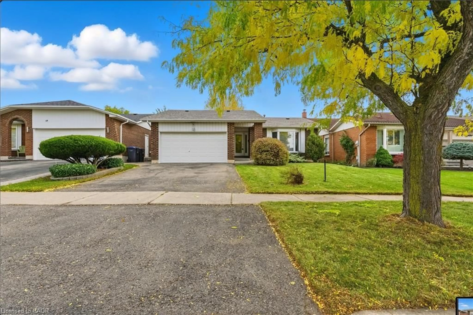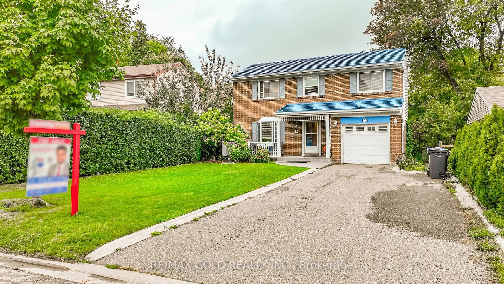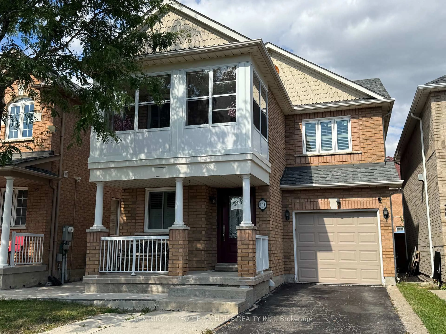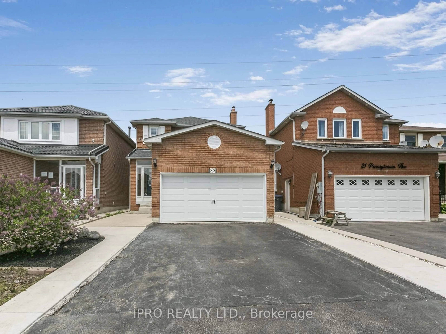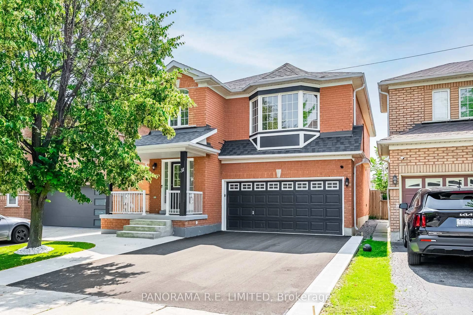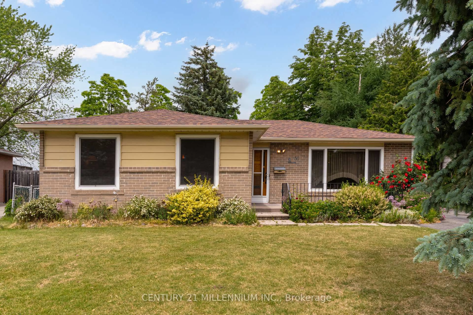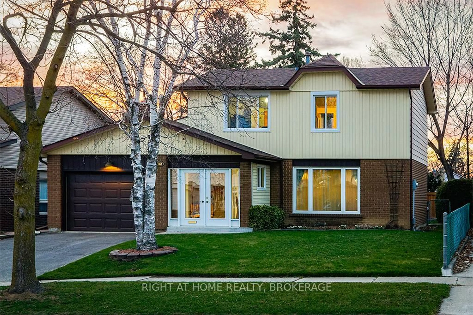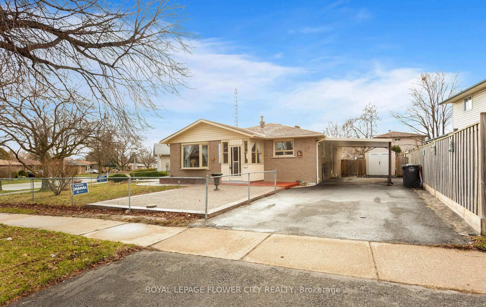2 Chesterfield Rd, Brampton, Ontario L6W 1K9
Contact us about this property
Highlights
Estimated valueThis is the price Wahi expects this property to sell for.
The calculation is powered by our Instant Home Value Estimate, which uses current market and property price trends to estimate your home’s value with a 90% accuracy rate.Not available
Price/Sqft$551/sqft
Monthly cost
Open Calculator

Curious about what homes are selling for in this area?
Get a report on comparable homes with helpful insights and trends.
+9
Properties sold*
$970K
Median sold price*
*Based on last 30 days
Description
Welcome to 2 Chesterfield, a rare opportunity to own a beautifully maintained corner lot in the highly desirable Peel Village community. This spacious 4-bedroom, 4-level side-split home has been thoughtfully upgraded inside and out, offering exceptional value for families and investors alike. The exterior features parking for 4 cars, no sidewalk, and lush front and backyard landscaping that enhances the property's curb appeal. Enjoy the updated walkway, new front door, new windows, new AC, and a separate rear entrance offering potential for countless backyard amenities. The new private deck-complete with a gazebo and lounge area-creates the perfect setting for outdoor entertaining. A rear shed adds convenience, and the lot offers potential to add a single or double garage with the option to build above the existing main floor. Inside, the home features a bright, functional layout with a family and dining room overlooking the backyard, hardwood and ceramic flooring, updated bathrooms, stainless steel appliances, California shutters, and a finished basement with a stone fireplace. This detached home has endless potential and endless possibilities, this Peel Village gem won't last long-act now before it's gone!
Property Details
Interior
Features
Main Floor
Family
4.0 x 4.0hardwood floor / California Shutters / Large Window
Dining
4.0 x 3.0hardwood floor / O/Looks Backyard
Kitchen
4.0 x 3.0Ceramic Floor / Stainless Steel Appl / O/Looks Backyard
Exterior
Features
Parking
Garage spaces 1
Garage type Attached
Other parking spaces 4
Total parking spaces 5
Property History
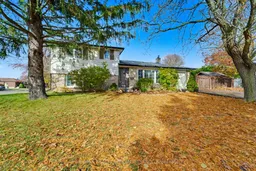 18
18