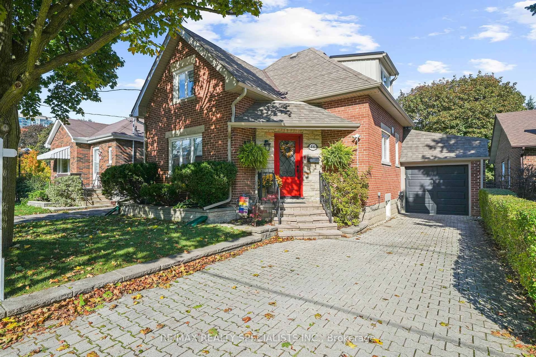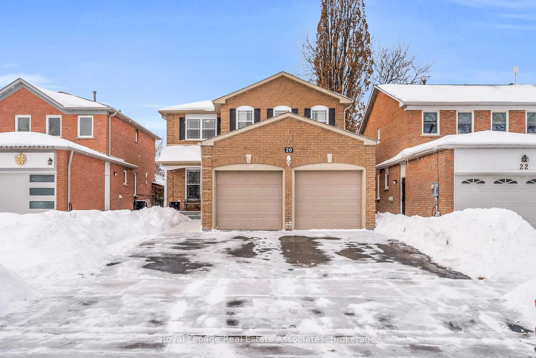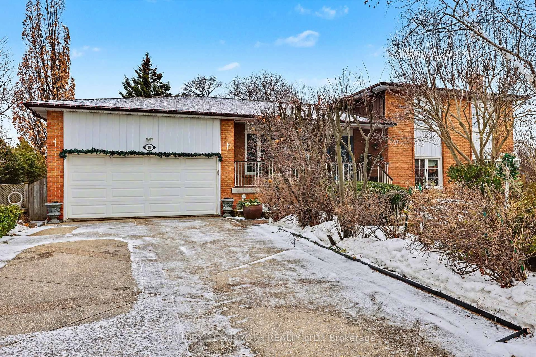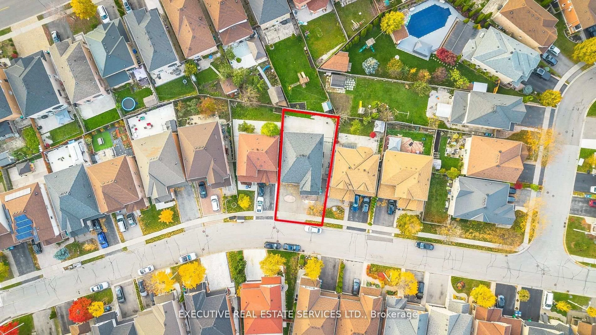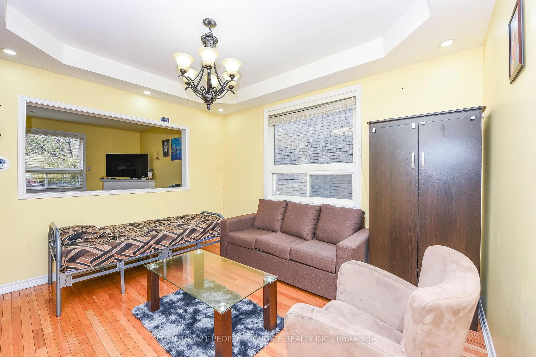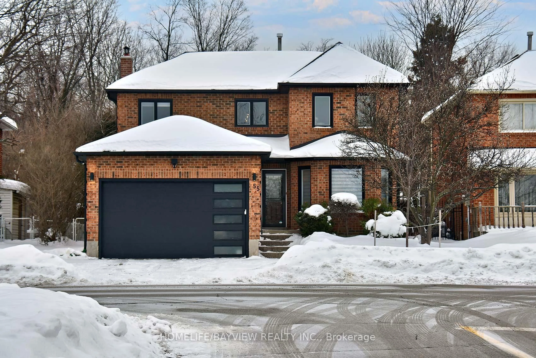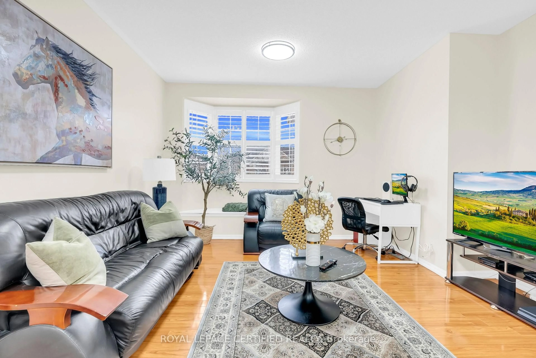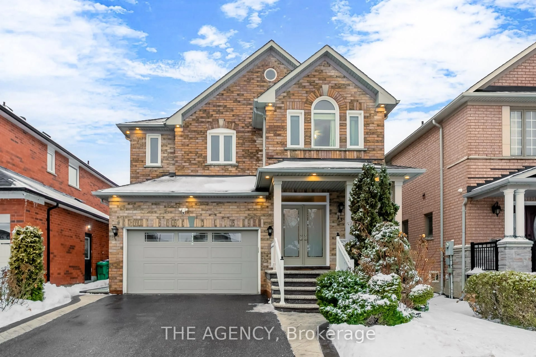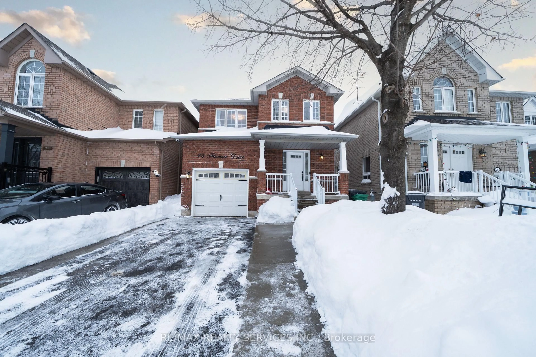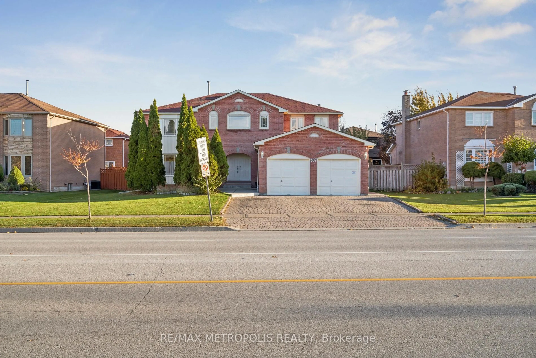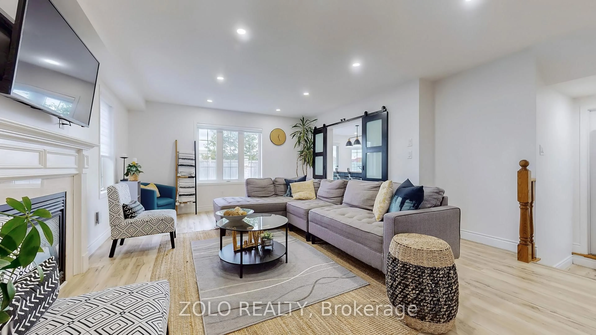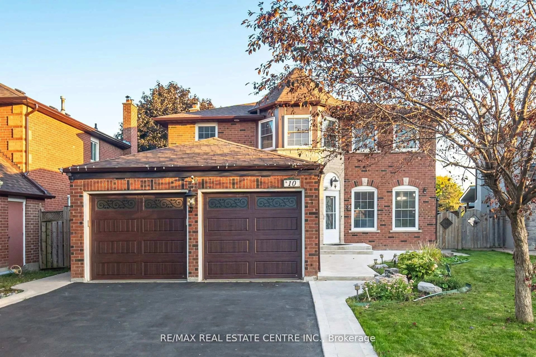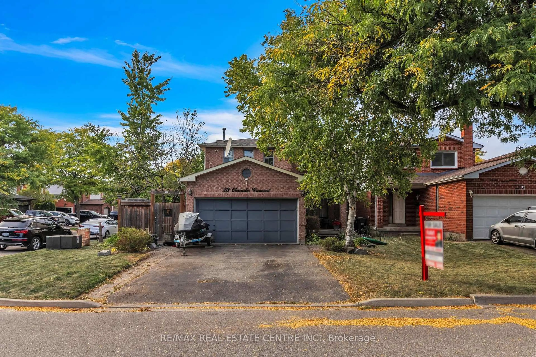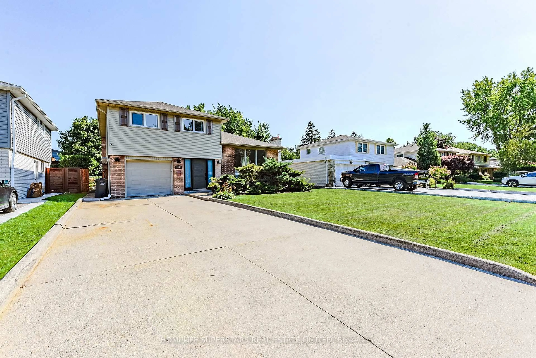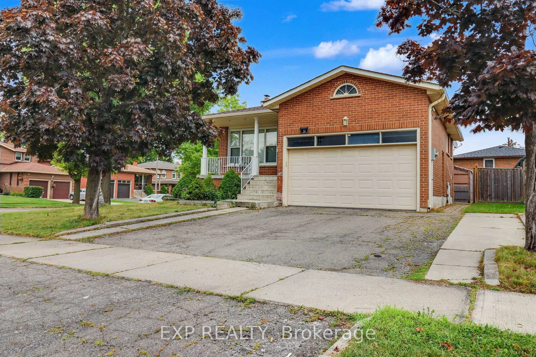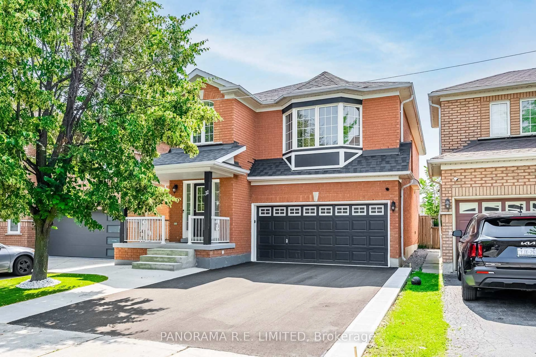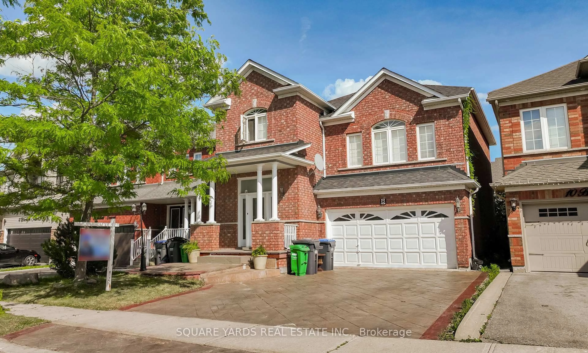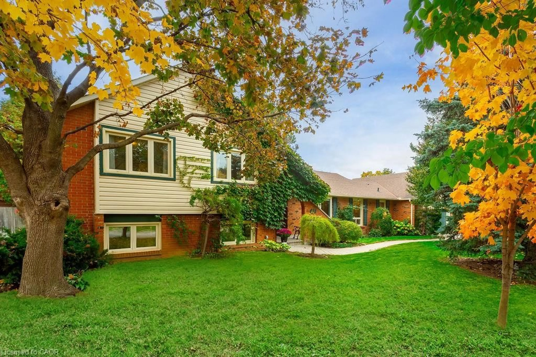Welcome to 43 Erindale - offered for the first time in over 2 decades! Lovingly maintained, this charming 5 bedroom 3 bathroom home is a true testament to pride of ownership. Conveniently located in the sought-after Peel Village, this home is nestled on a generous size lot in a wholesome and family-oriented neighbourhood.Step inside to be greeted by spacious, sun-filled living room with oversized windows, hardwood flooring throughout and an easy flow into the modernized dining room. The kitchen presents itself with custom cabinetry, S/S appliances and a picture perfect window above the sink that allows for scenic views on the lush backyard.Upstairs, you'll find 4 sizeable bedrooms with ample closet space, an updated 4 pc bathroom, a bonus addition of a media/ recreational room which could easily be converted into a 5th bedroom paired with an additional 3 pc ensuite. Enjoy a fully fenced in backyard surrounded with lush greenery creating your very own private oasis. Convenience of a walk in side entrance to your two-car garage with ample amount of storage. Location is prime. Selection of schools, tennis courts, playgrounds, community centres, Peel village golf course, Brampton GO, and City Transit are all within walking distance.
Inclusions: Fridge, Stove, Dishwasher, Microwave, Washer, Dryer, ELFs, Pergola in backyard, Wood Stove in the Basement.
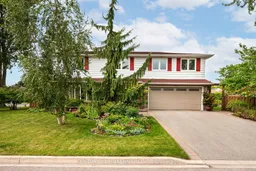 42
42

