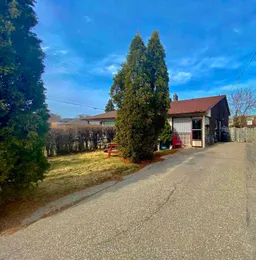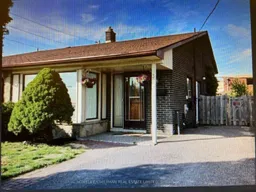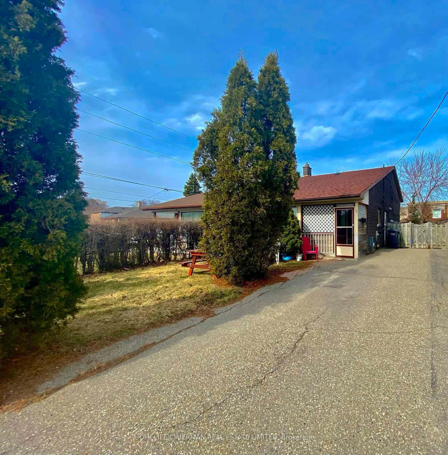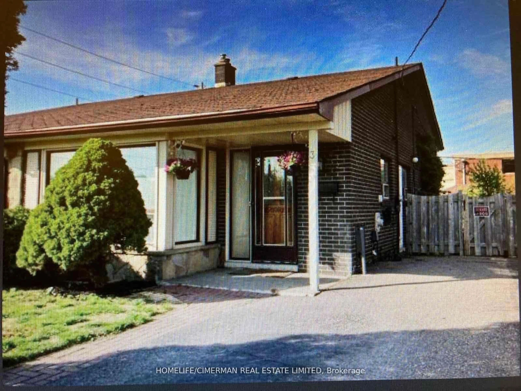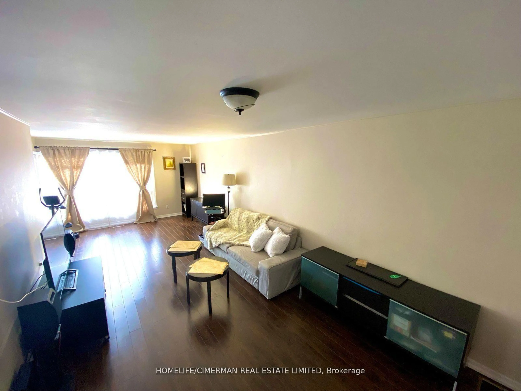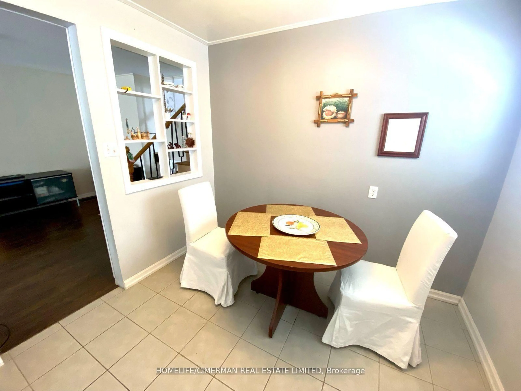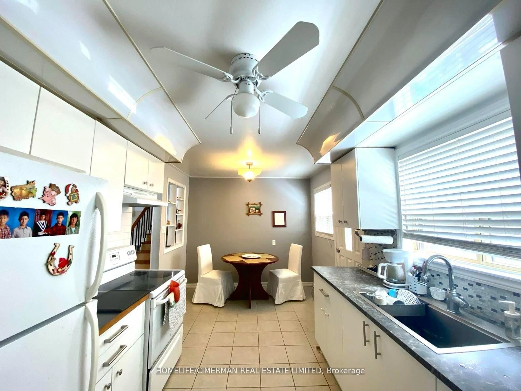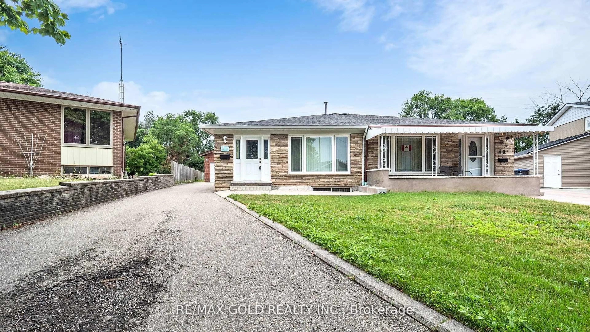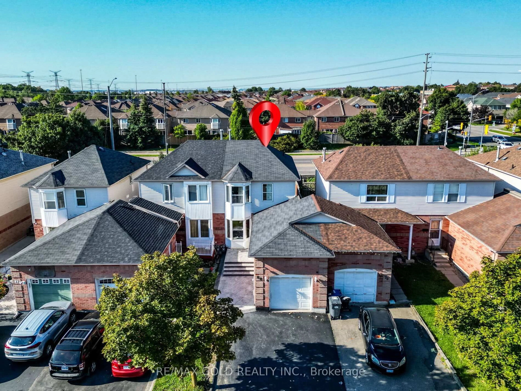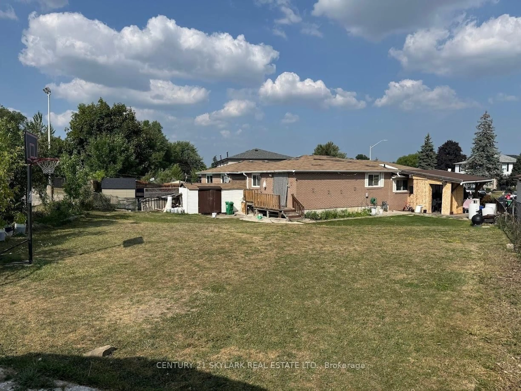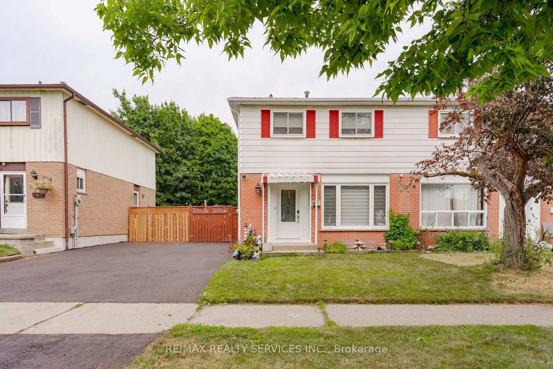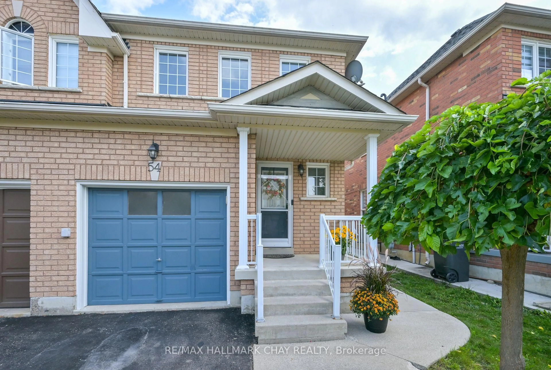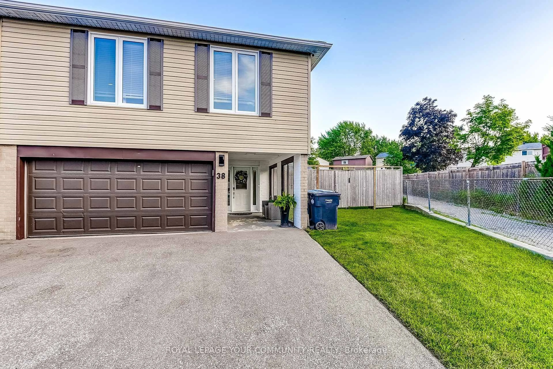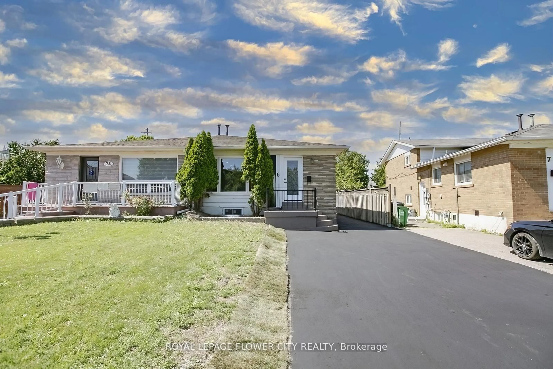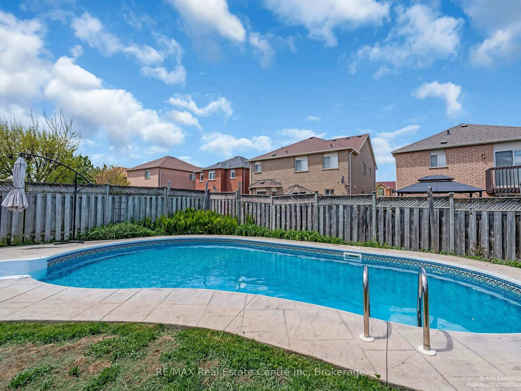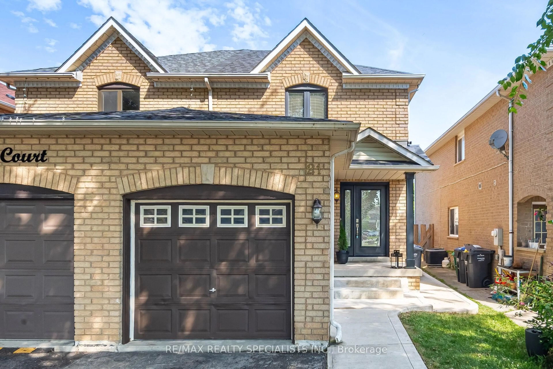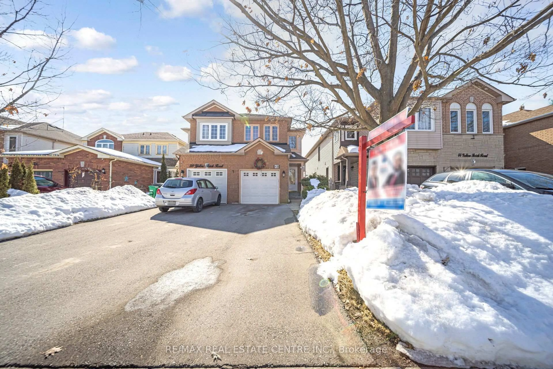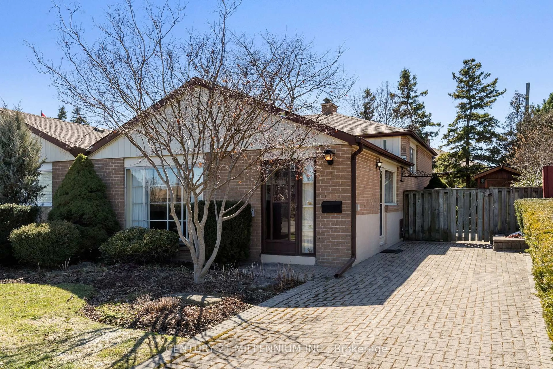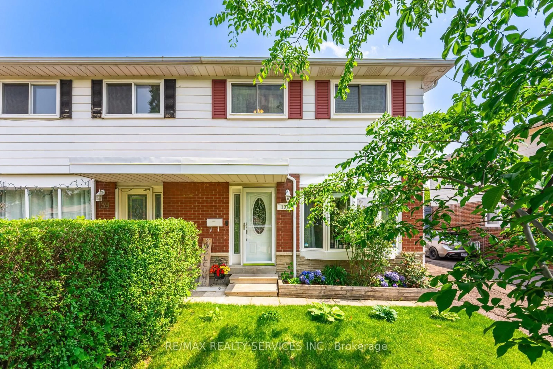3 Benton St, Brampton, Ontario L6W 3B8
Contact us about this property
Highlights
Estimated valueThis is the price Wahi expects this property to sell for.
The calculation is powered by our Instant Home Value Estimate, which uses current market and property price trends to estimate your home’s value with a 90% accuracy rate.Not available
Price/Sqft$583/sqft
Monthly cost
Open Calculator

Curious about what homes are selling for in this area?
Get a report on comparable homes with helpful insights and trends.
*Based on last 30 days
Description
Welcome to this beautifully updated 4-bedroom semi-detached treasure, perfectly positioned in a highly desirable neighbourhood - an ideal have for both families and discerning professionals. Step inside to be greeted by a sun-drenched, open-concept living and dining space, thoughtfully designed to blend effortless entertaining with everyday comfort. The generously appointed kitchen offers abundant storage and a functional layout, setting the stage for culinary creations and cherished family moments. You will find four generously sized bedrooms, offering endless versatility - whether for a growing family, guest accommodations, or a stylish home office. Recent upgrades ensure both elegance and peach of mind: Roof - 2018, Chic 13 mm laminate flooring - 2020, Contemporary kitchen cabinets - 2021. Basement bathroom - 2018, basement tiling - 2024. The fully finished basement boasts a second kitchen and private entrance, perfect for multi-generational living, welcoming guests, or generating rental income. Outdoors, the beautifully manicured backyard offers your own private sanctuary - ideal for quiet relaxation, children's play, or lively weekend barbecues. This home delivers comfort, style, and exceptional flexibility - ready for you to move in and enjoy from day one. Opportunities like this are rare - make it yours!
Property Details
Interior
Features
Main Floor
Kitchen
4.7 x 2.8Galley Kitchen / Combined W/Dining / Large Window
Dining
4.7 x 2.8Combined W/Kitchen / Open Concept / W/O To Yard
Living
8.2 x 3.8Laminate / Picture Window
Exterior
Features
Parking
Garage spaces -
Garage type -
Total parking spaces 4
Property History
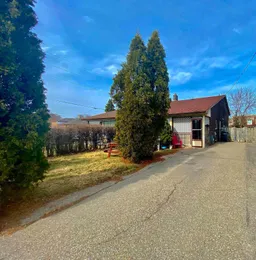 26
26