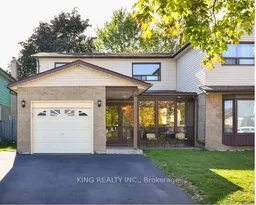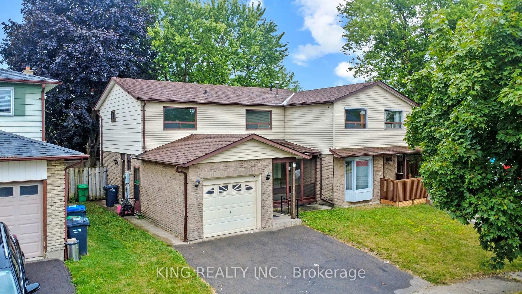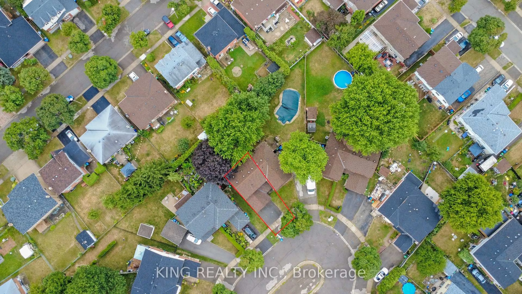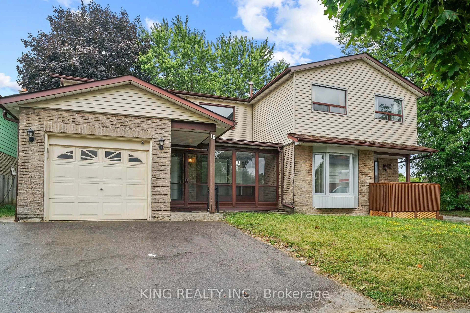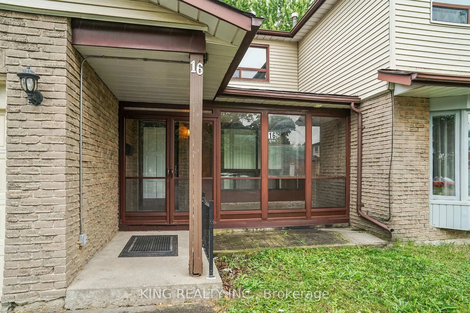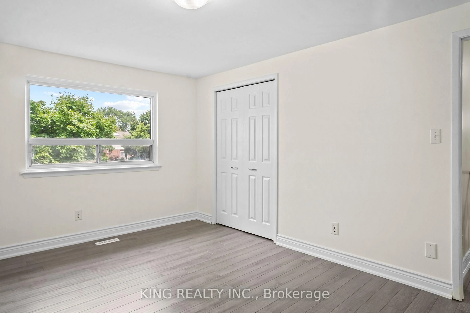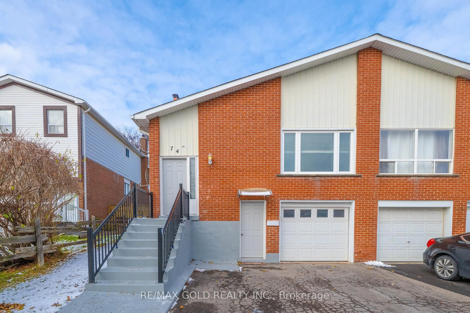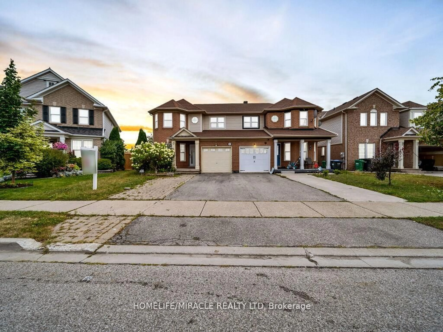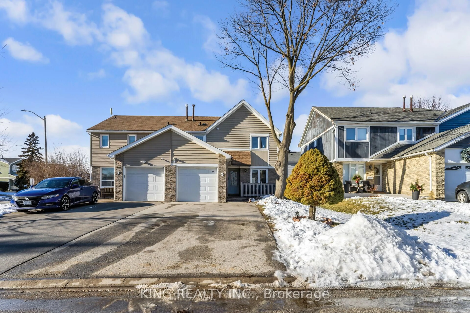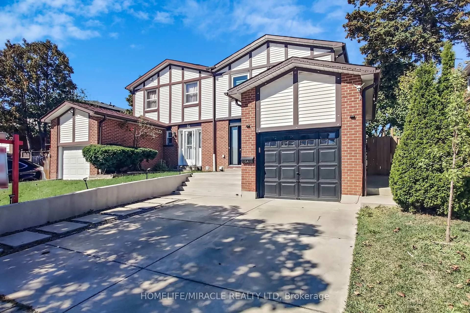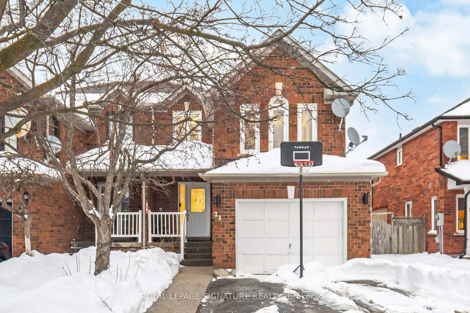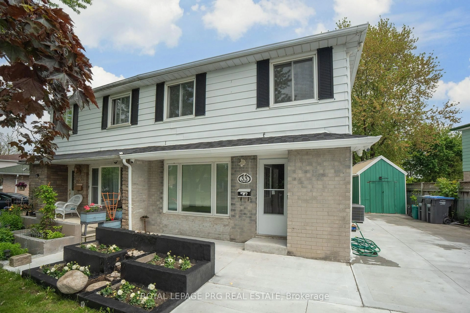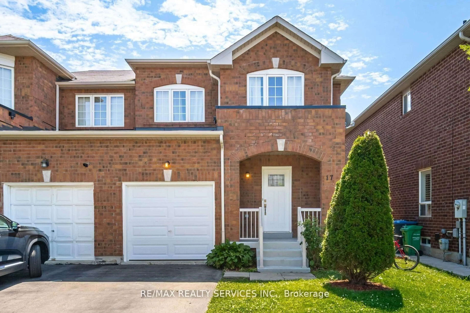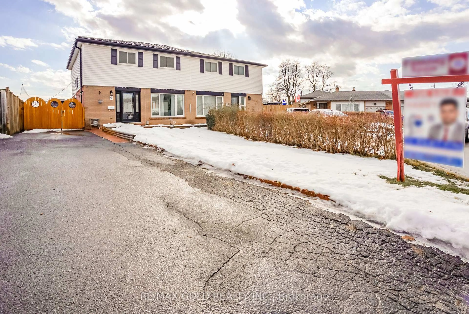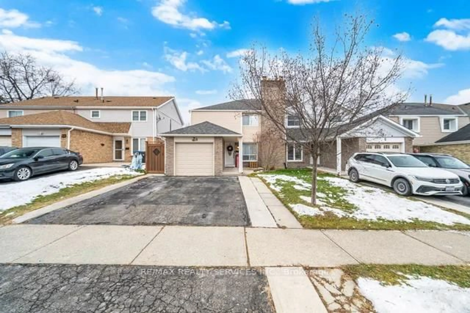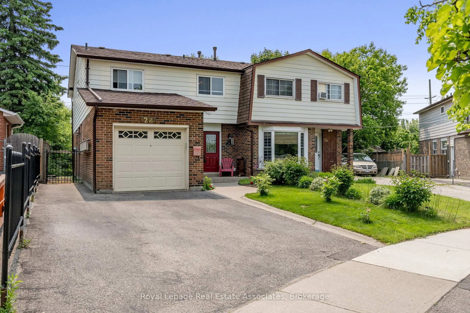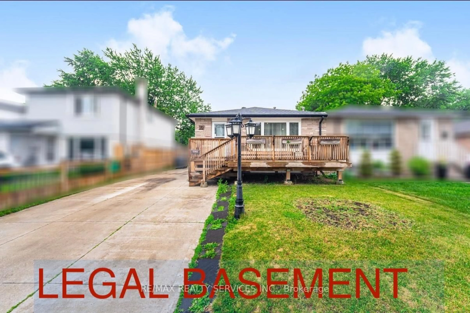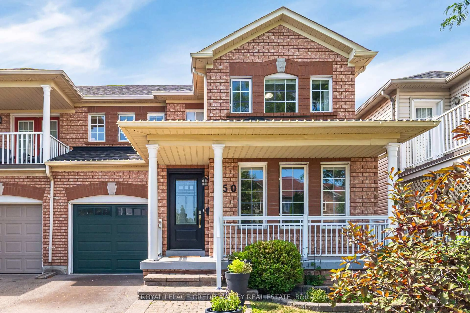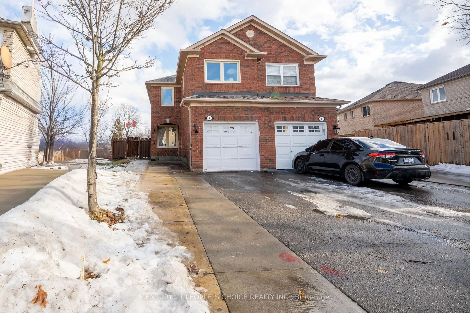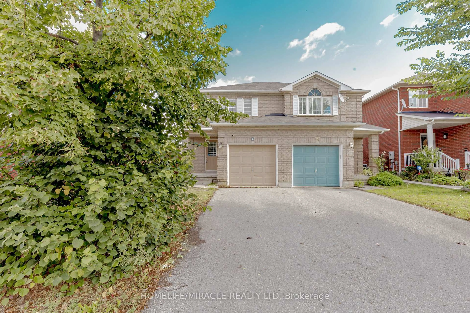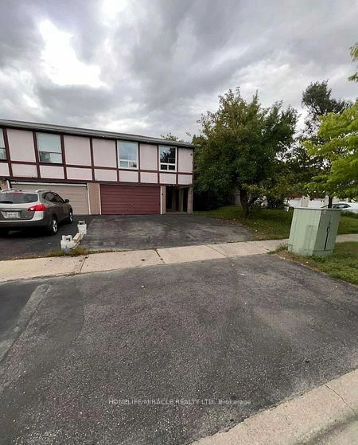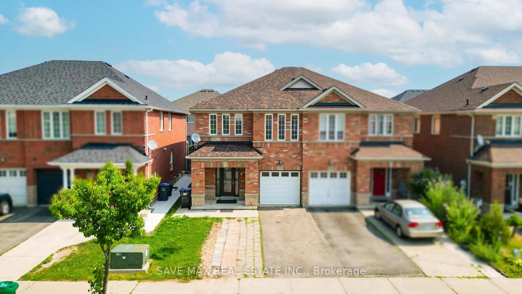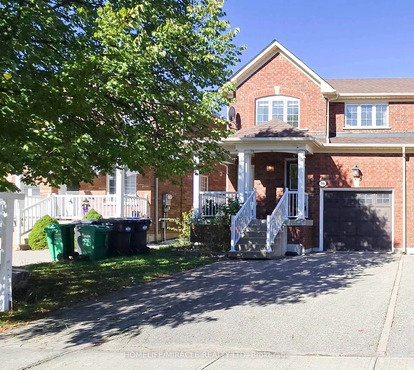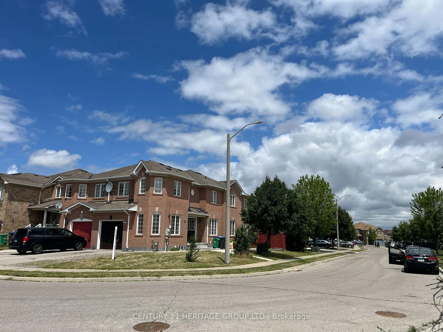16 Wimbledon Crt, Brampton, Ontario L6V 2S4
Contact us about this property
Highlights
Estimated valueThis is the price Wahi expects this property to sell for.
The calculation is powered by our Instant Home Value Estimate, which uses current market and property price trends to estimate your home’s value with a 90% accuracy rate.Not available
Price/Sqft$614/sqft
Monthly cost
Open Calculator
Description
Location Advantage Nicely Tucked Away On A Quiet, Large Court! This charming 3-bedroom family home offers the perfect balance of coziness and space, ideal for comfortable everyday living. Enjoy a sun-filled kitchen with an abundance of brand new cabinetry and a walkout to a large wooden deck that overlooks the private backyard complete with two powered sheds and a convenient side entrance and finished basement. Step inside to find a well-designed floorplan with generously sized rooms and several recent upgrades throughout, including:- Brand new oak hardwood stairs and hardwood flooring across the entire upper level, Fresh paint throughout the whole house, New stove, dishwasher and Chimney, Updated baseboards and shoe molding, Beautifully redone patio woodwork. This is a move-in ready gem, perfectly located in a peaceful court setting while still being close to all amenities. A must-see for growing families or anyone looking for space, updates, and a quiet, friendly neighborhood!
Property Details
Interior
Features
Main Floor
Living
3.43 x 4.88Laminate / Picture Window
Dining
3.2 x 3.43Laminate / Window
Kitchen
4.42 x 2.74Ceramic Floor / W/O To Deck / B/I Dishwasher
Exterior
Features
Parking
Garage spaces 1
Garage type Attached
Other parking spaces 2
Total parking spaces 3
Property History
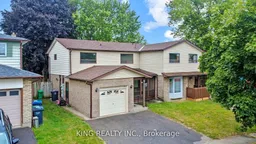
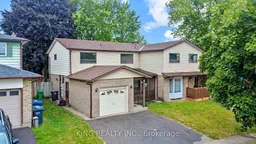 41
41