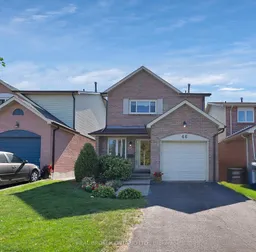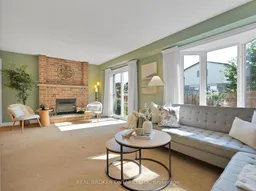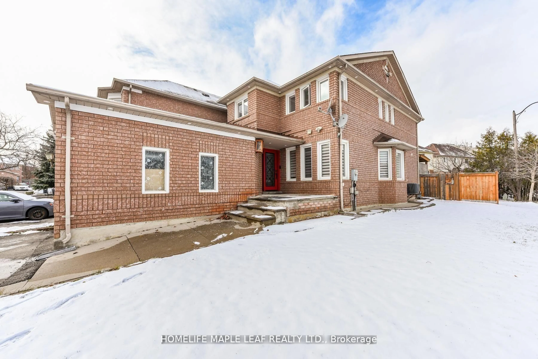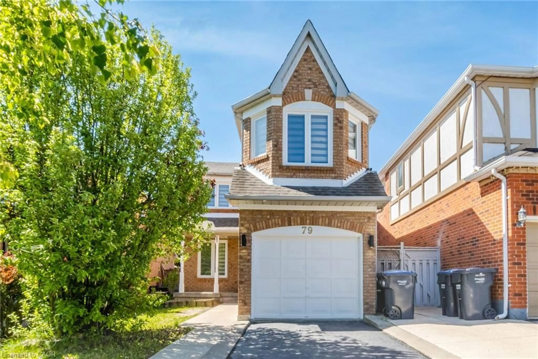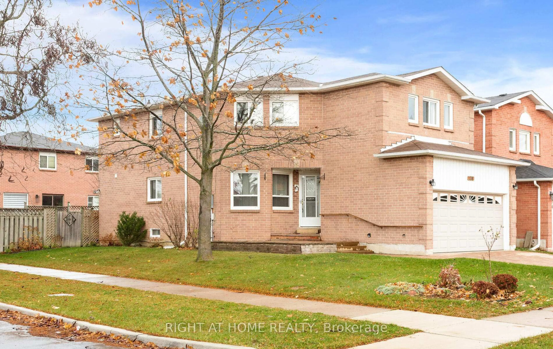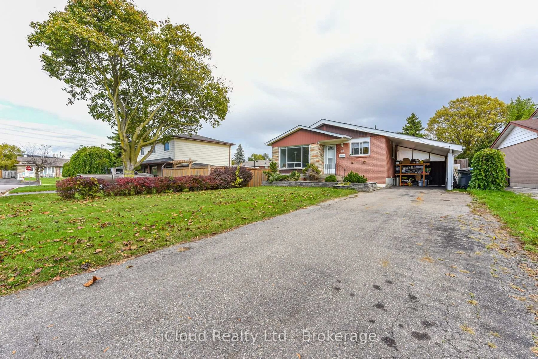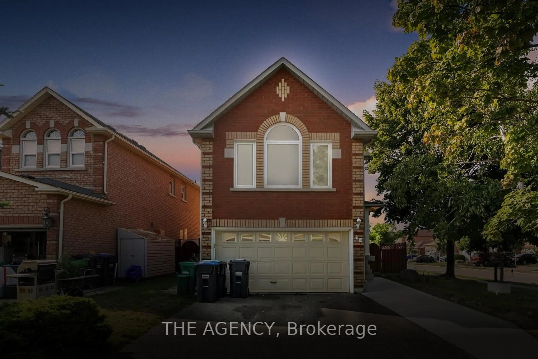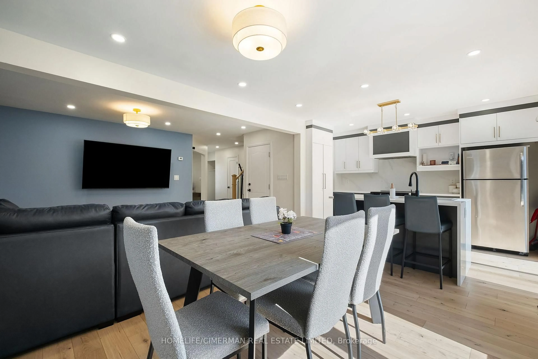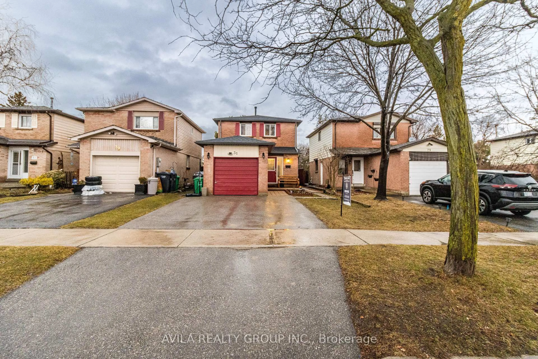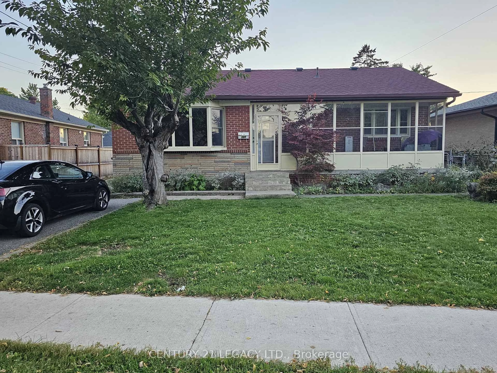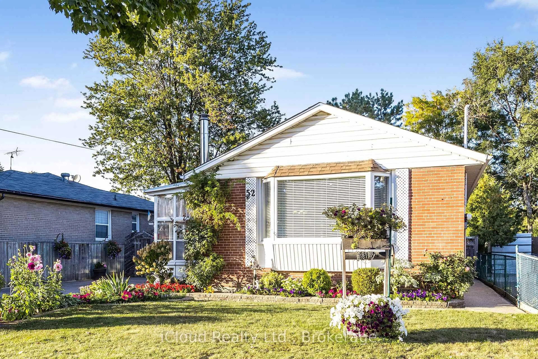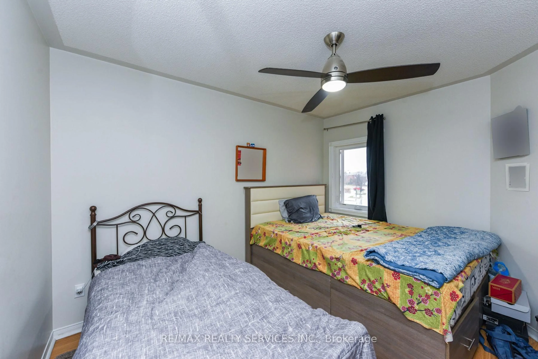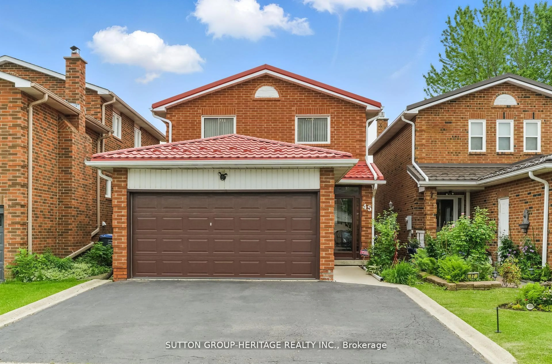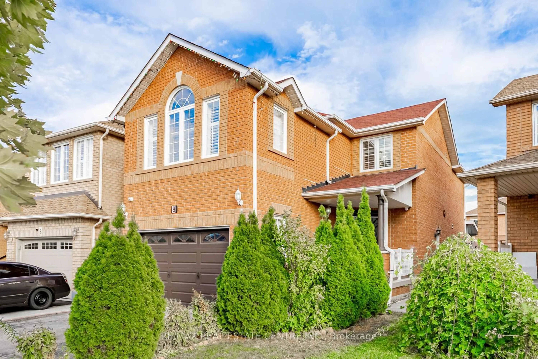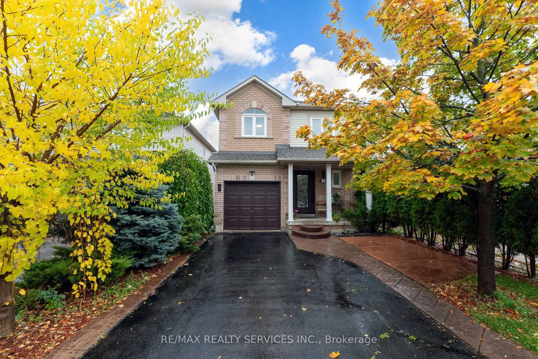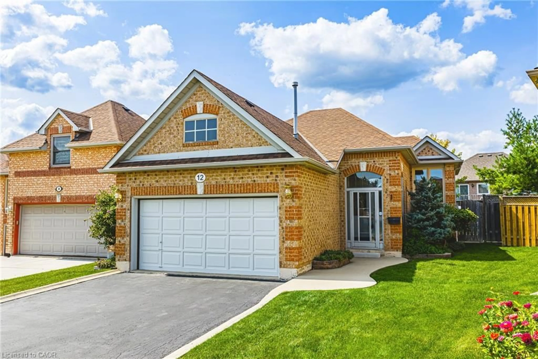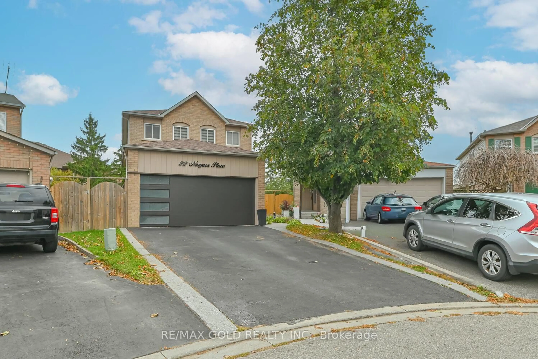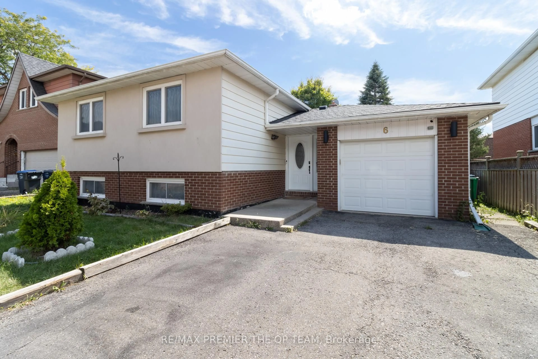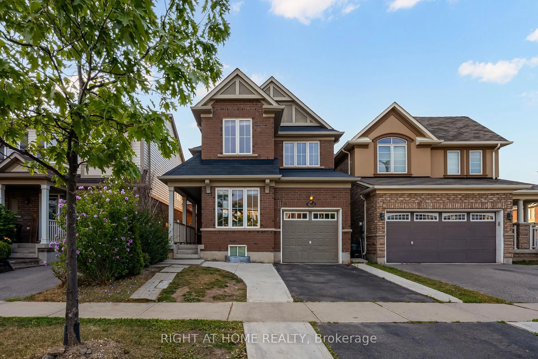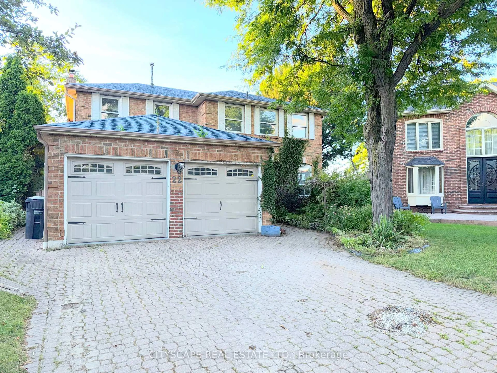Welcome to 46 Swennen Drive - where your family's next chapter begins. Nestled on a quiet cul-de-sac in the heart of Brampton, this charming all-brick detached home offers 1,670 sq. ft. of comfortable, family-friendly living.Step inside and picture cozy mornings in the bright living room, with sunlight streaming in as the kids run out to the backyard through the walkout doors - complete with a deck and green space. The functional kitchen and dining area are perfect for family meals, while direct garage access makes busy mornings easier. Upstairs, you'll find four spacious bedrooms and three bathrooms (plus a basement rough-in), offering plenty of room for everyone. The newly renovated basement adds even more versatility - ideal for a rec room, office, or guest suite. Outside, enjoy a large front porch for evening chats and a single-car garage with space for two more on the driveway. Major updates include a Roof (2025), A/C (2022), and Home Filtration Air Cleaner (2022).Close to schools, parks, shopping, and transit, this home offers both comfort and convenience in a family-friendly neighbourhood. With a smart layout and solid foundation, it's the perfect canvas for your vision - ready to welcome you home.
