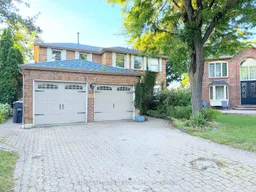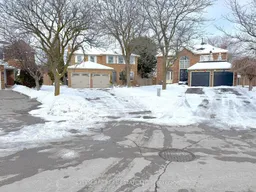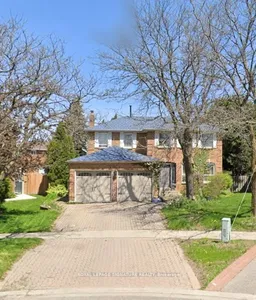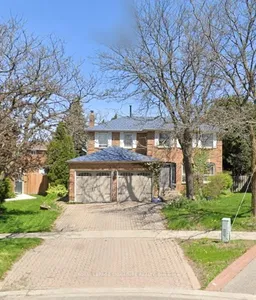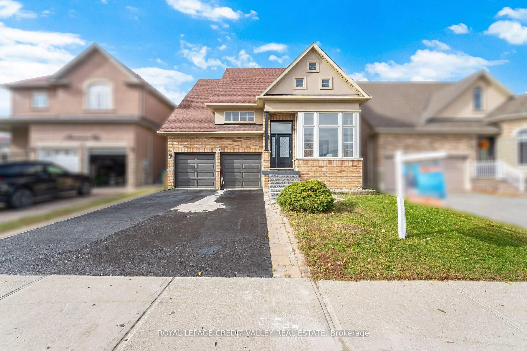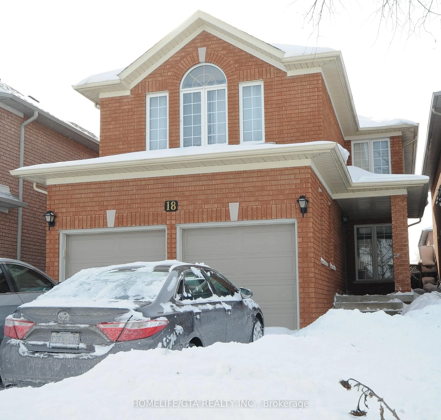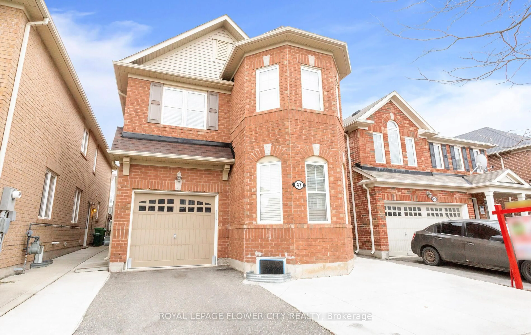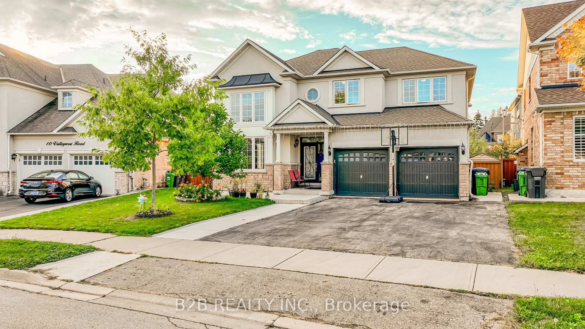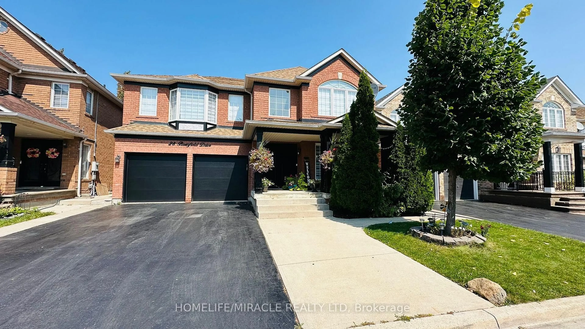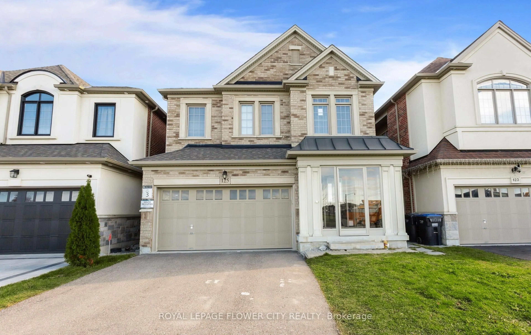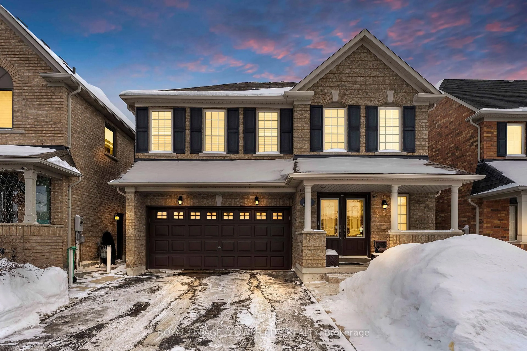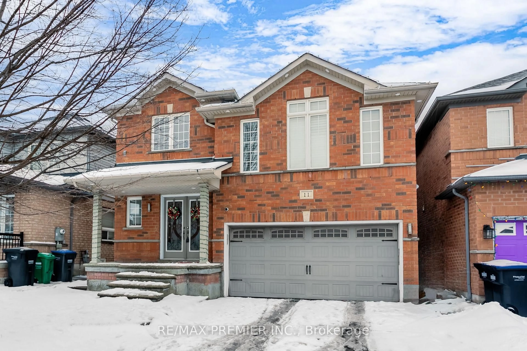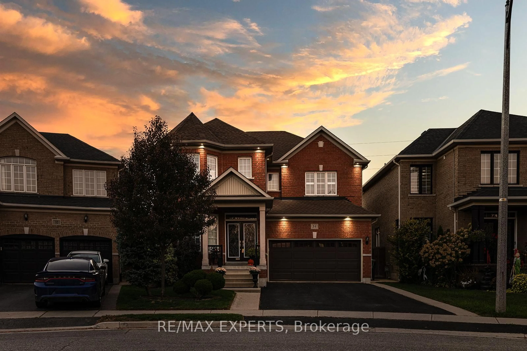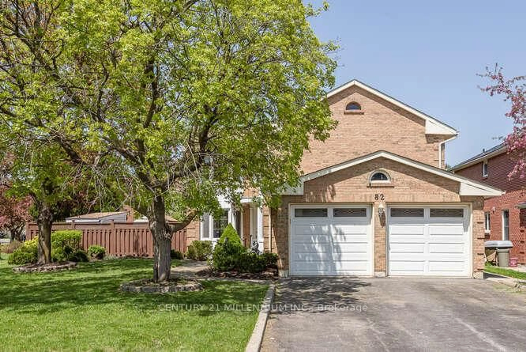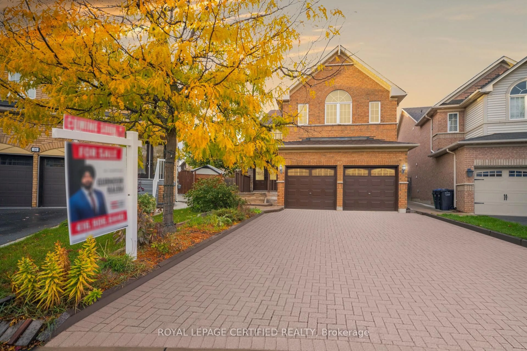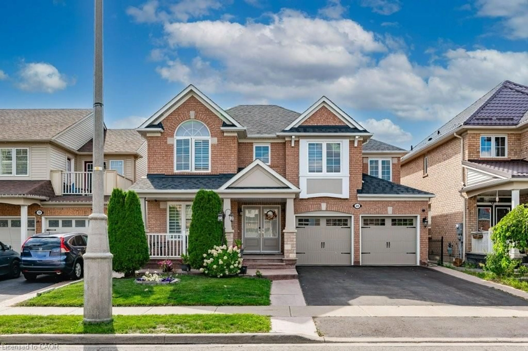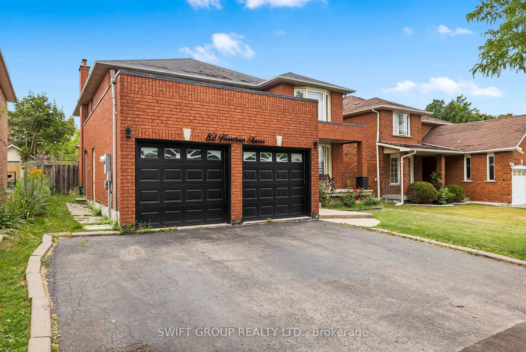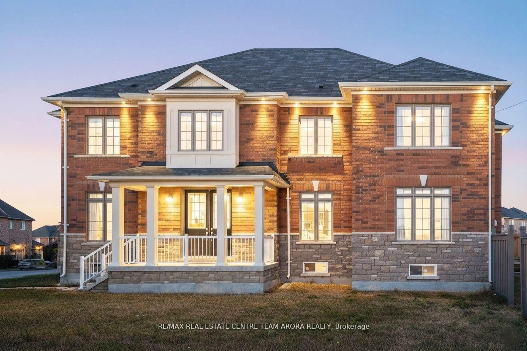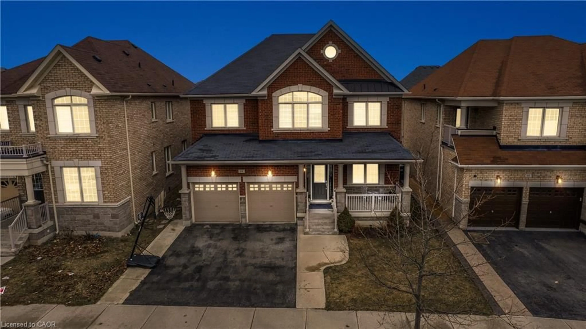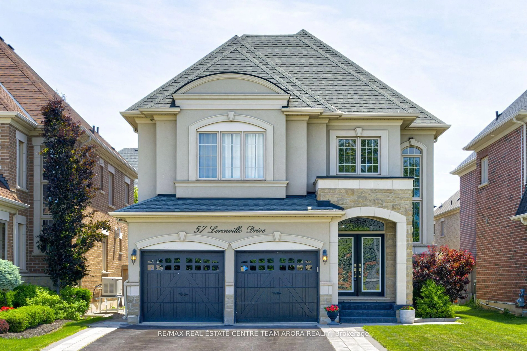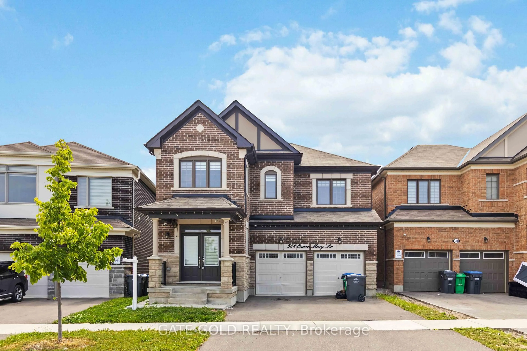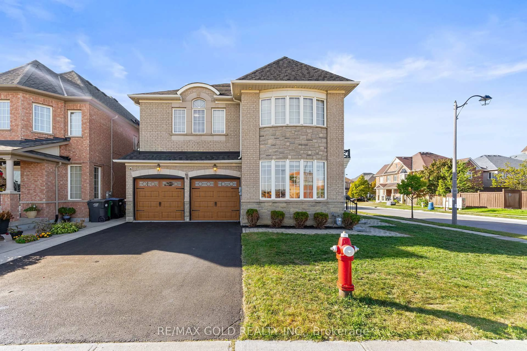**Spacious & Versatile 4+4 Bedroom Home in Prime Brampton Location!**Welcome to 22 Nottingham Crescent, a generously sized 4+4 bedroom, 4-bathroom detached home offering exceptional flexibility for multi-generational living or income potential. With a little vision and care, this home has the potential to truly shine. Set in a mature, family-friendly neighbourhood, this home provides a spacious layout**Kitchen & Family Comfort**Bring your design ideas to life in this generously sized kitchen with quartz counters, and an eat-in area with walk-out access to the backyard. The adjacent family room, complete with built-ins and hardwood floors, offers the perfect foundation to create a warm and inviting gathering space..**Elegant Living Spaces**A large formal living room with sun-filled picture windows flows into the dining room, ideal for family gatherings. Both rooms feature hardwood flooring and overlook the private yard.**4 Spacious Bedrooms Upstairs**Retreat upstairs to the primary bedroom, with his/hers closets and a 4pc ensuite that offers a perfect opportunity for a stylish refresh. Three additional bedrooms each with hardwood floors and ample storage - share a 3-piece bath.**Main Floor Laundry & Convenience**A laundry room with side entrance, garage access, and tiled flooring adds functionality on the main floor, along with a convenient 2pc powder room.**Finished Basement**The lower level offers remarkable versatility, boasting additional bedrooms, a kitchenette, rec room, family room with fireplace, and a 4pc bathroom - ideal for extended family, guests, or rental potential.**Quiet Crescent Living**Located near schools, parks, transit, and shopping, this home is ideal for families seeking space, style, and flexibility in a highly sought-after Brampton enclave.
Inclusions: Stove & Range Hood. See "Additional Property Measurement & Feature Sheet - 07232025.pdf" for additional property features and measurements
